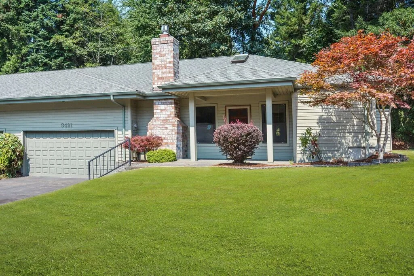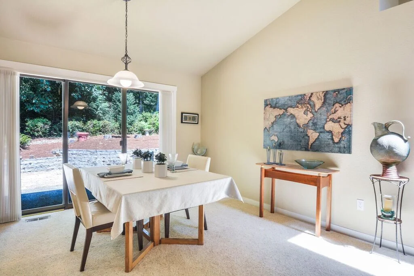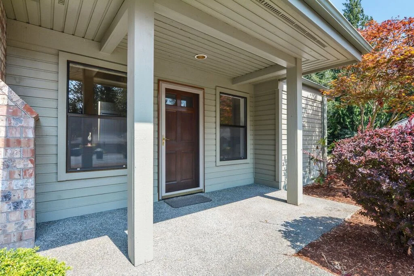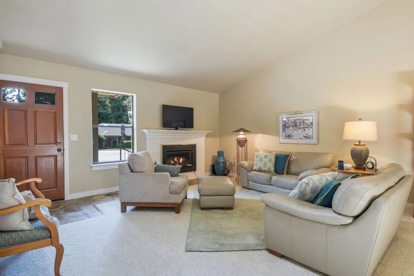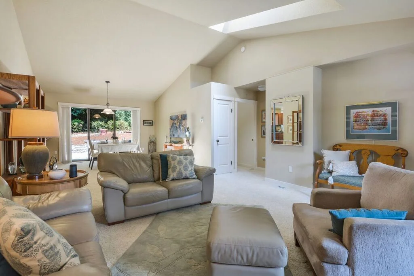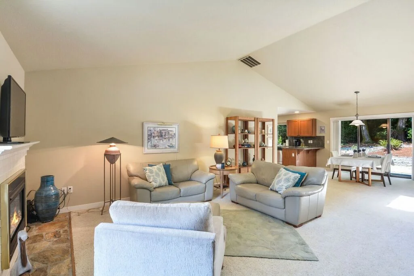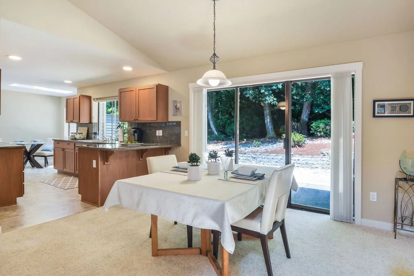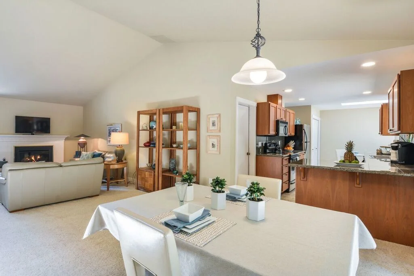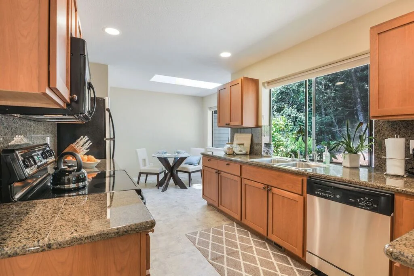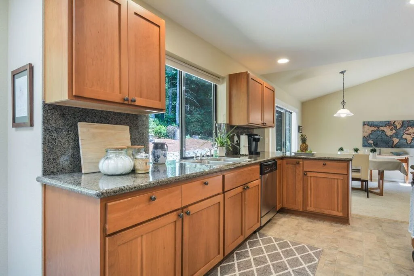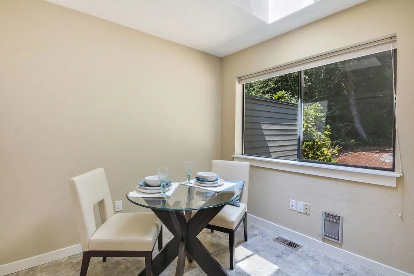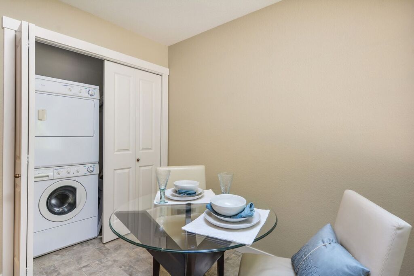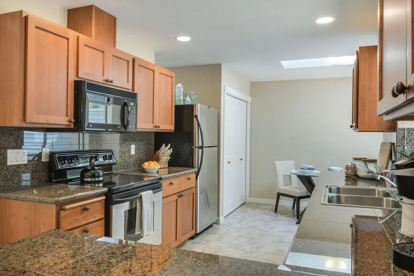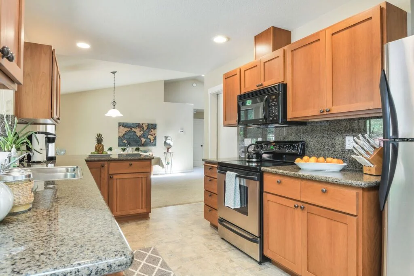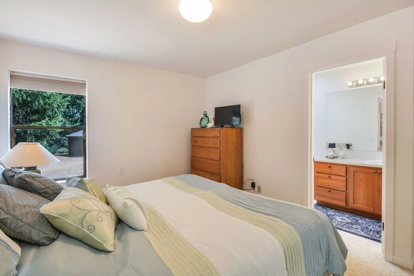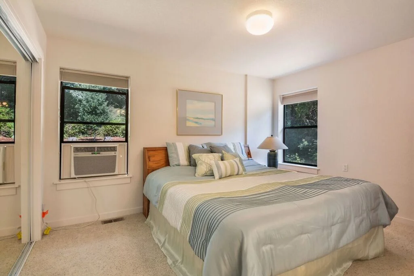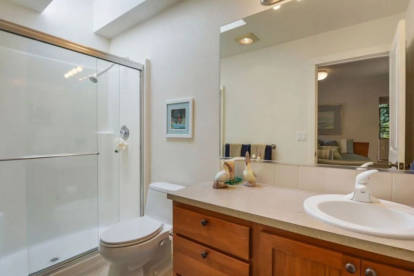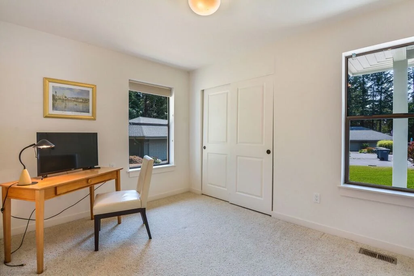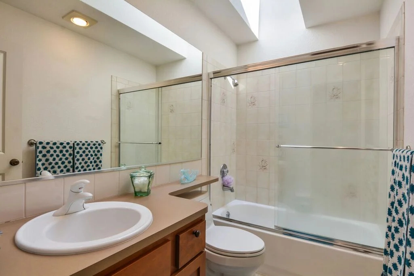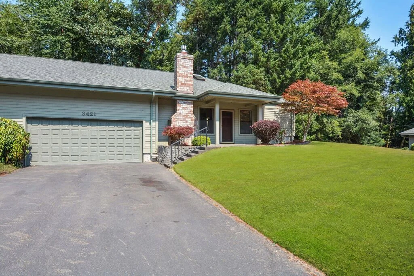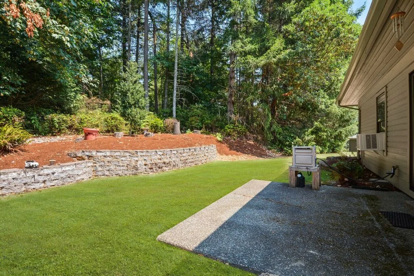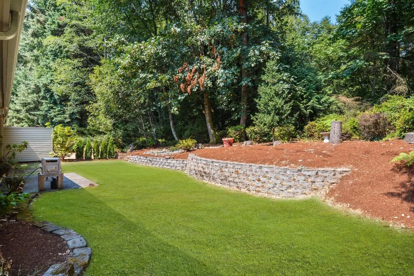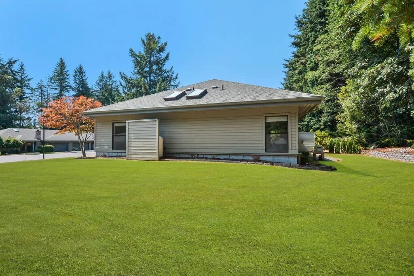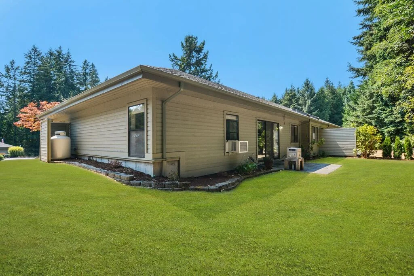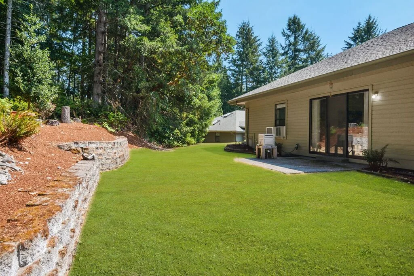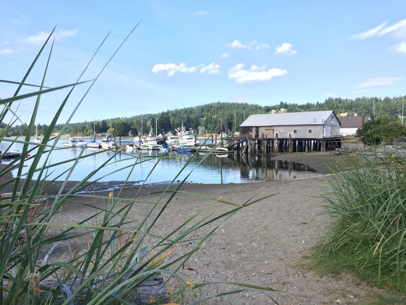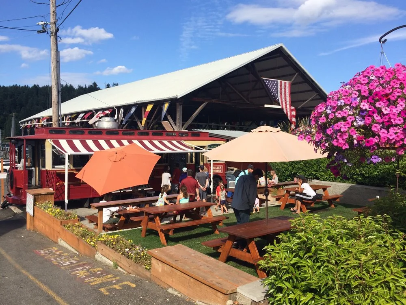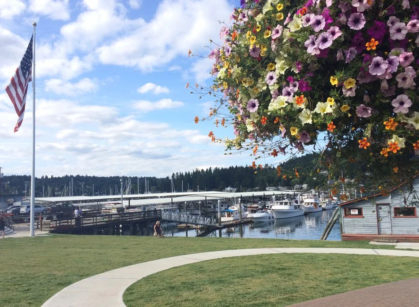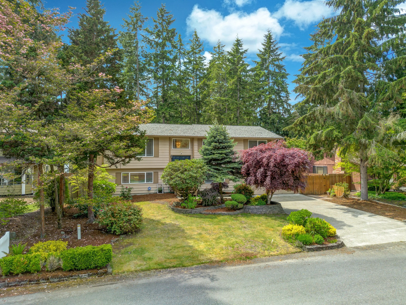$340,000
2 BEDS
1.75 BATHS
1,243 SQ FT
3421 HARBORCREST CT NW, GIG HARBOR
This single level condo nestled in the evergreens of Harbor Crest on Peacock Hill provides comfort and privacy while placing you just 4 minutes from the parks, bakeries, and breweries of downtown Gig Harbor. On a cul de sac at the end of this quiet, gated neighborhood find a tranquil home with vaulted ceilings, an open floor plan, bright skylights, a peaceful yard, and ample parking. A single a/c unit keeps the whole house cool even in the heat of July and August! Dues cover lawn service & exterior maintenance (and more - see below) to keep life low stress. 5 minutes by car to the YMCA, Costco, and all the shops in Gig Harbor North, and 6 minutes to St. Anthony Hospital.
Continue on for the video tour, photos, neighborhood highlights, and more details about this home.
This neighborhood is about peace. It's a place where the front yards are bright and open and lots of light comes in, while the back yards are bordered by tall evergreens, mossy maples and alders, and iconic Pacific Northwest madronas. Hear an owl hooting at night and catch glimpses of deer stepping through this park-like setting. The neighborhood gate is closed from 7 pm until 7 am, which keeps the street especially quiet in the evening hours and at night. At the end of this private, tree-lined neighborhood, turn into the paved driveway from the cul de sac and park in the 2 car garage. Or, step out of your car in the fresh air and head up to the front.
Living Room & Entry
The front door opens onto a stone entry so shoes can come off before stepping into the living space. This is the heart of the home, where vaulted ceilings and a skylight rise over a comfortable fireside living room that flows into the dining area. The living room is cozy with its propane fireplace, white mantle, and stone hearth. A coat closet is a nice touch in this room, especially convenient for guests. While we're still near the front of the home, we should note that the screen in the screen door can be switched for a glass piece (found in the garage) for winter weather.
Dining Room
The dining room shares that same tall vaulted ceiling and is bright with a sweet view to the back yard through a wide triple-panel sliding glass door. And all of this is seamlessly connected to the kitchen. Pull a stool up to the bar counter to chat with the cook, have a casual meal in the eat-in kitchen, or set the dining table for dinner.
Kitchen
The kitchen is equipped with stainless appliances, double sink, granite counters and backsplash, a nice array of cabinets in a warm wood tone, a glass top stove, access to the garage, and you'll even find the stacked washer and dryer in a closet that doubles as a convenient pantry space. A neutral vinyl floor makes this a practical, easy to clean room that you can decorate with any color scheme you like.
Bedrooms & Bathrooms
In a hall off the living and dining room find the 2 bedrooms and bathrooms. The back bedroom is a suite complete with a private 3/4 bath. The bedroom features a big closet with full mirror doors running the length of one wall for plenty of space for hanging clothes or tucking other items away. Windows overlook the back and side yard, with an air conditioning unit placed in the back window that ensures there's not a hot spot in the house even in this summer's heat. The suite's private bathroom is brightened by a skylight, and you'll find a spacious shower with a glass surround. The vanity includes both cupboards and drawers for storage.
Step back out into the hall for the full bath with yet another skylight, a shower/tub combination with a glass tub surround, and a huge mirror over the vanity to keep things bright. Again you'll find easy-to-clean vinyl floors and neutral colors that welcome towels and mats of any shade.
The front bedroom is well lit by windows on 2 sides of the room, has a nice closet with white sliding doors, and could function well as an office or den, sewing room, second bedroom, guest room or even a combination of these depending on your needs.
Garage & Attic
The 2 car garage entered from the level, paved driveway, or through the door off the kitchen includes attic access and additional storage possibilities to the home.
Outdoors
Outside, this home offers a private back yard with a lawn and plantings to compliment the natural wooded surroundings. You'll see maple, madrona, Western Red Cedar, Douglas fir, and evergreen huckleberry, just to name a few. Landscaping blocks form a low wall that helps separate the lawn and patio area from the trees and creates another level for featuring shrubs, pots, and other plants. Japanese maples and a lawn bring life to the front of the home. A sprinkler system is in place and the HOA dues (see more below) cover lawn mowing.
Location
Eddon Boat Park on the Gig Harbor waterfront
Harbor Crest is a gated condo neighborhood on Peacock Hill above downtown Gig Harbor. It's a quiet, peaceful community surrounded by evergreen trees with easy access to Gig Harbor's downtown waterfront, the Gig Harbor North shopping area (where you'll find things like Costco Wholesale, Target, PetCo, Albertsons, Starbucks, etc), the Cushman Trail, and parks.
Monthly $322 dues cover:
Exterior maintenance and replacement
Lawn service
Earthquake insurance
Gate maintenance
Common areas
Septic inspections
Take a look at our list below with drive times to many favorite destinations in the area.
The Trolley @ the Boatyard
From Home By Car
Skansie Brothers Park
Crescent Creek Park: 3 minutes/1.1 miles
Finholm's Market & Grocery: 4 minutes/1.2 miles
Tom Taylor Family YMCA: 5 minutes/1.8 miles
Harbor History Museum: 5 minutes/1.5 miles
St. Anthony Hospital: 6 minutes/2.2 miles
Susanne's Bakery & Deli: 6 minutes/2.1 miles
Gig Harbor Public Boat Launch: 6 minutes/1.6 miles
Eddon Boat Park: 6 minutes/1.9 miles
Skansie Brothers Park: 7 minutes/2.3 miles
NetShed No. 9: 7 minutes/2.2 miles
Tide's Tavern: 8 minutes/2.5 miles
Kelly's Cafe & Espresso: 8 minutes/2.4 miles
The Trolley @ the Boatyard: 8 minutes/2.4 miles
The Harbor General Store: 8 minutes/2.5 miles
Gig Harbor Brewing Harbor Taproom: 8 minutes/2.4 miles
7 Seas Brewing: 9 minutes/2.6 miles
Sunrise Beach Park: 9 minutes/3.4 miles
Green Turtle Restaurant: 9 minutes/2.6 miles
Madrona Links Golf Course: 12 minutes/7.6 miles
Table 47: 12 minutes, 4.6 miles
Galaxy Uptown Luxury Theatre: 15 minutes/4.9 miles
Uptown Gig Harbor shopping area: 15 minutes/4.9 miles
Highway 16 Access: 6 minutes/2.2 miles
Tacoma: 17 minutes/10.5 miles
Don't miss majestic Mt. Rainier in the background beyond the mouth of the harbor!
You can read even more about Gig Harbor on the neighborhoods page of our site (featuring Tacoma neighborhoods and surrounding areas like Gig Harbor and the Key Peninsula).
For more information about this open, single level condo, call or text me at 253-226-2787. I'll be happy to answer your questions about this home or the Gig Harbor/Tacoma real estate market in general. Or drop by for the Open House this Saturday, August 11th from 12-2 pm!
Good luck on your search and may you find the place that's right for you!

