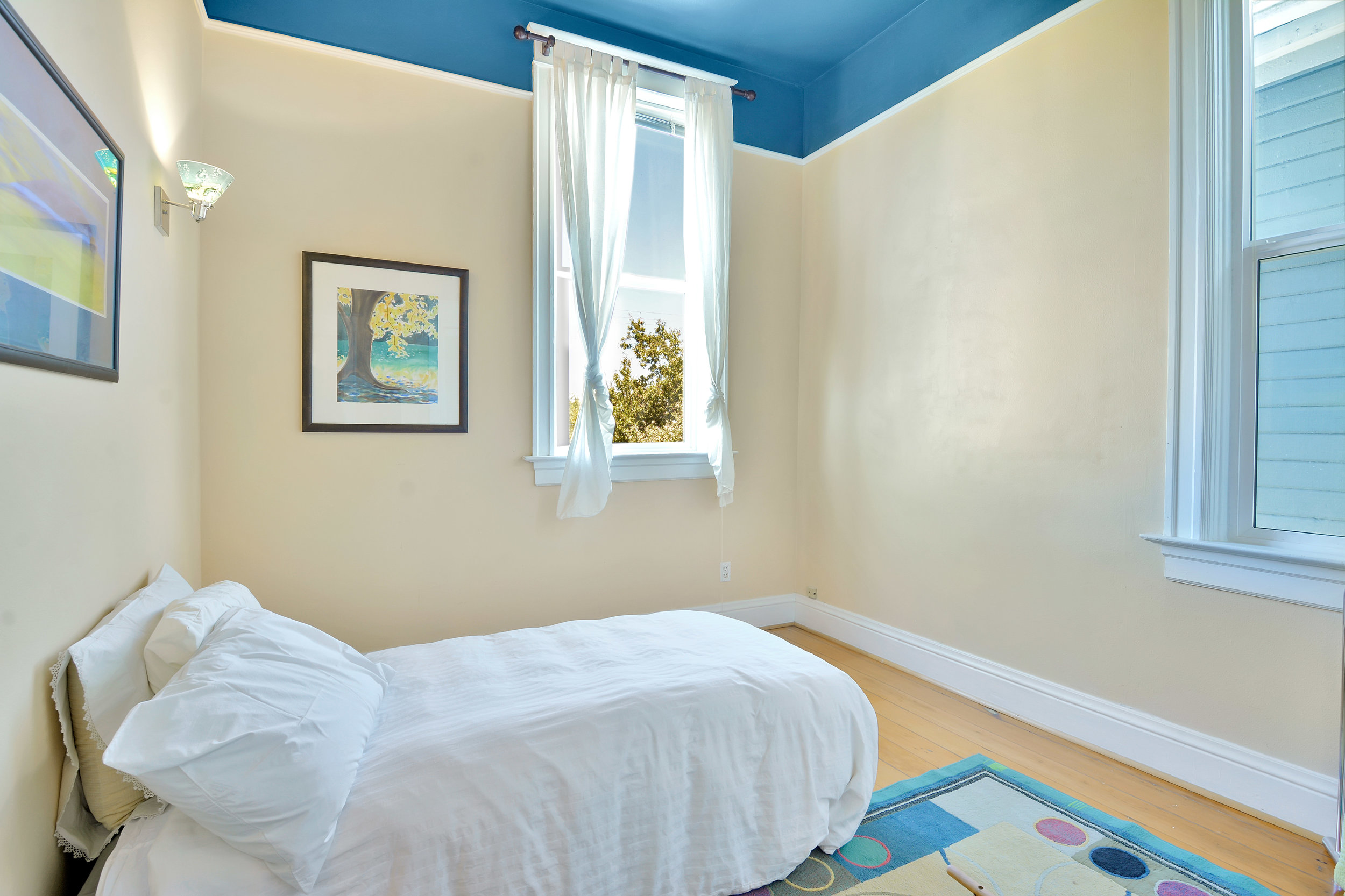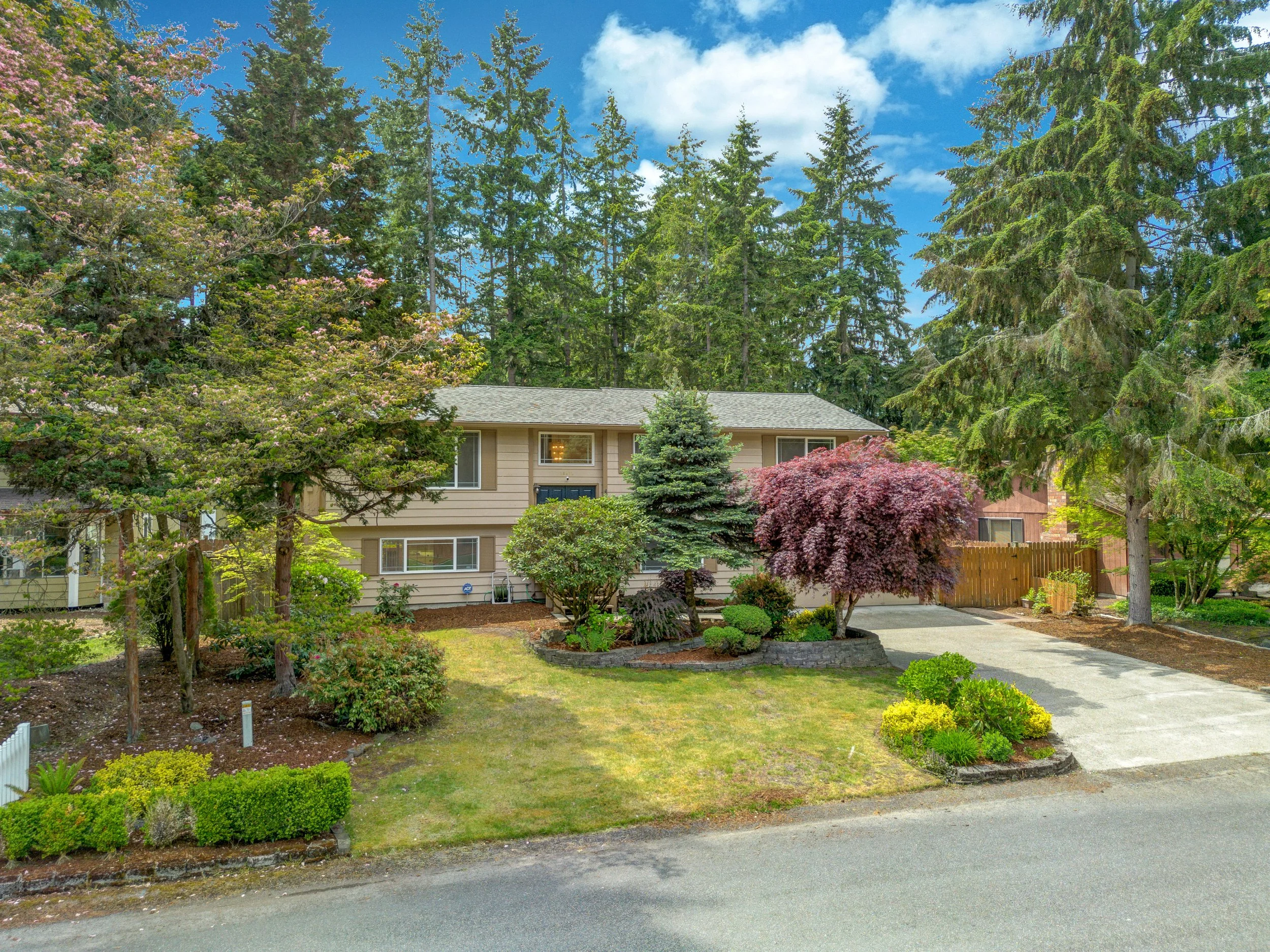Listed $475,000/Sold $485,000
3 BEDS
1.5 BATHS
1,566 SQ FT
315 N K ST, TACOMA
Calling all Victorian lovers. Let this Historic North Slope home tell you its story while 11 foot ceilings soar. Fall in love with the open staircase, hardwoods, clawfoot tub, and original millwork. Custom cabinets, farmhouse sink, subway tile backsplash, and 6 burner gas stove make the kitchen a dream. Window light and firelight, cased openings and covered porches. Outdoors a tranquil urban oasis of stone pathways, blossoms and berries awaits. Walk everywhere from here! It's just 5 minutes out the door on foot to Wright Park and Stadium! Park in the detached garage, or use permit parking available to residents right out front on K Street.
Continue on for the video tour, photos, neighborhood highlights, and more details about this home.
Main Floor
covered front and back porches
living room
dining room
refinished oak floors
kitchen
1/2 bath
laundry room
You enter the world of this home before even stepping inside. From the lush front garden hugging the covered porch and lining the sidewalk, open the door onto the glowing refinished oak floors. 11 foot ceilings rise overhead, and an open staircase shows the way to the upper floor. But stay here a while. Turn right into the living room with its bay window overlooking the front porch where clematis and jasmine vines climb. A mantle, tile hearth, and even inlaid hardwoods draw you toward the gas fireplace. Picture rail molding and two-tone warm neutral walls emphasize the tall ceiling.
Step through a cased opening into the dining room where the hardwoods continue, and a built-in with shelves and drawers lends itself to decor and storage opportunities. Here the millwork includes chair rail and picture rail molding, a chandelier hangs from the ceiling, and tall windows offer light, while the openness to the kitchen keeps the space from feeling too formal.
The kitchen itself is adorned with gleaming hardwood floors, custom white cabinets with classic black knobs and drawer pulls, a retro divided farmhouse sink, and stainless appliances. The stove is a 6-burner gas range with a KitchenAid hood vent above for all the enthusiastic cooks out there. Generous counter space, hanging light fixtures, and those same high ceilings with tall windows make this both functional and charming.
A laundry room adjacent to the kitchen on the way out to the covered back porch is equipped with a stacked washer and dryer, as well as a utility sink and clothes folding space.
Head out of the kitchen in the other direction for the 1/2 bath in the hall, and you're on your way to the staircase.
Top Floor
3 bedrooms
largest bedroom includes spacious dressing room area
full bath
wide plank fir floors
Head up the staircase, and when it turns, you're facing the landing that gives you the first glimpse of the wide-plank fir floors full of color and character that cover this entire level of the home. Two bedrooms on the left overlook the back yard and beyond to rooftops, treetops, and a church steeple, Their picture rail molding and 11 foot ceilings (yes, on this floor too!) give them style and shape, while the southwest style color scheme is warm and inviting.
A third bedroom overlooks the front garden, K Street, and the modern architecture of Christ Episcopal Church. This room has the feeling of a suite with its cased opening into a spacious, light-filled dressing room where you'll also find the closet. This unique end of the room could also be set up as a space for drawing and painting, or as a private reading nook.
The full bath has Victorian flair with its refinished clawfoot tub, wainscot, and storage closet, while the island blue walls, and white subway tiles give it a touch of the modern. The floor is an inspiring mix of small white ceramic square tiles, and transparent blue tiles reminiscent of beach glass in a wandering geometric pattern.
Once you climb the stairs, you might stay a while. It's truly nice up here.
Garden
front: herbs, vegetables, flowers, fruit trees, lawn, landscaped sidewalk strip
back: stone paths, chicken coop, lawn, flowers, trees, raspberries, 2 car garage, fenced
As you can see from the very beginning, even as you walk the sidewalk and take the front path to the covered porch, the previous homeowner loved this garden. When asked what her favorite part of living here is, one of the first things that came to mind was a love of the backyard especially. But we'll begin in the front where cherry trees, irises, ferns, and countless other beauties line the sidewalk and provide increased privacy for the home. Alongside the front path tomatoes and herbs grow in a raised bed, and clematis vines, more iris, and fragrant jasmine hug the covered porch.
From the back porch, sit and look over an intimate space of lawn, path, garden, and hedge. Forget about straight lines. There are no grids here. Instead, rustic paving stones wind beside a cozy chicken coop, past raspberry canes bursting with berries, alongside blooming hostas, foxgloves, anemones, and finally to the lush corner where a shapely fig tree reaches across an arbor.
This whimsical garden path also leads the the detached garage at the back of the lot. The garage is sized for 2 cars, but is currently set up with one bay door. Another could be added for ease of parking, or the second car space is wonderful as a tool space, or even for some additional storage. (Remember there's permit parking available out front on K Street as well.)
The Neighborhood
If you've made it this far, you love old homes, or you love reading, or you just like looking at photos. In any case here you are, so you might like to know a bit about the neighborhood. This Victorian home, a treasure remaining from 1890 is set in Tacoma's Historic North Slope District. Many who know Tacoma well are giving a small sigh filled with pleasant memories of wandering these blocks on summer evenings while cats watch from the windows of homes quaint and grand. Think of garden paths, wide front porches, deep eaves, pleasant doorways, and glimpses of private backyards.
Walk everywhere, drive easily when you're in a hurry, take the bike out; you won't go far to find a cup of coffee or a cocktail, hot breakfast, Saturday brunch, or pleasant lunch. Take a look at some walking and driving times to some Tacoma favorites within easy reach.
From Home on Foot/From Home by Car
Wright Park: 5 min/1 min - 0.3 miles
Stadium Thriftway: 7 min/2 min - 0.4 miles
Mud Bay: 7 min/2 min - 0.4 mile
The Tacoma Little Theater: 4 min/1 min - 0.2 miles
Link Light Rail Expansion (coming 2022 and connecting you to Hilltop & Downtown): 4 min/1 min - 0.2 miles
MultiCare Tacoma General Hospital: 4 min/1 min - 0.2 miles
Grand Cinema & Corina Bakery: 13 min/3 min - 0.7 miles
Hob Nob: 11 min/2 min - 0.6 miles
Stadium District Restaurants, Coffee Shops, and Cafes Including: Parkway Tavern, Hanks Bar & Pizza, Indo Street Eatery, Moshi Moshi, Shake, Shake, Shake, Rhein Haus, Art House Cafe, Cosmonaut Coffee, Frisko Freeze: from 4 - 10 minutes on foot
HWY Access: 5 minute drive - 1 mile
For more information about this beautiful Victorian, call or text me at 253-226-2787. I'll be happy to answer your questions about this home or the Tacoma real estate market in general.
Good luck on your search and may you find the place that's right for you!




































