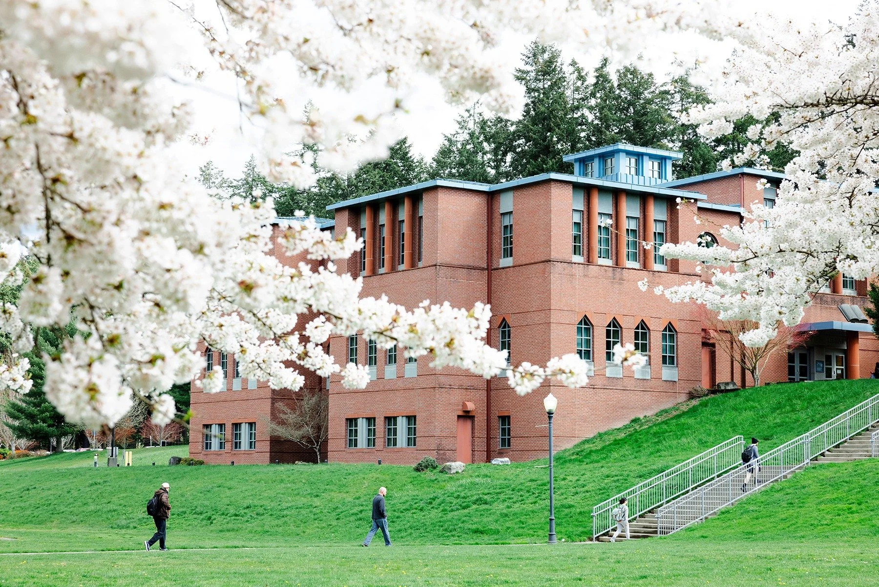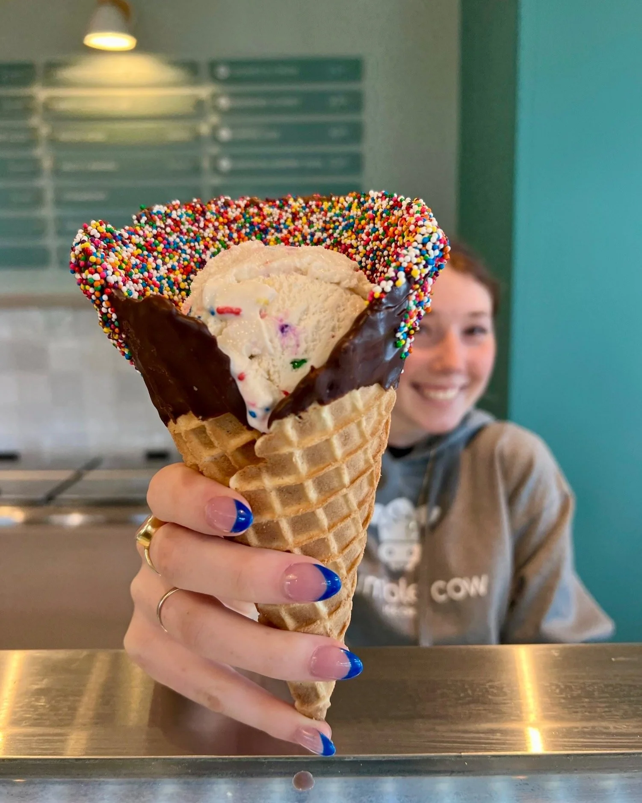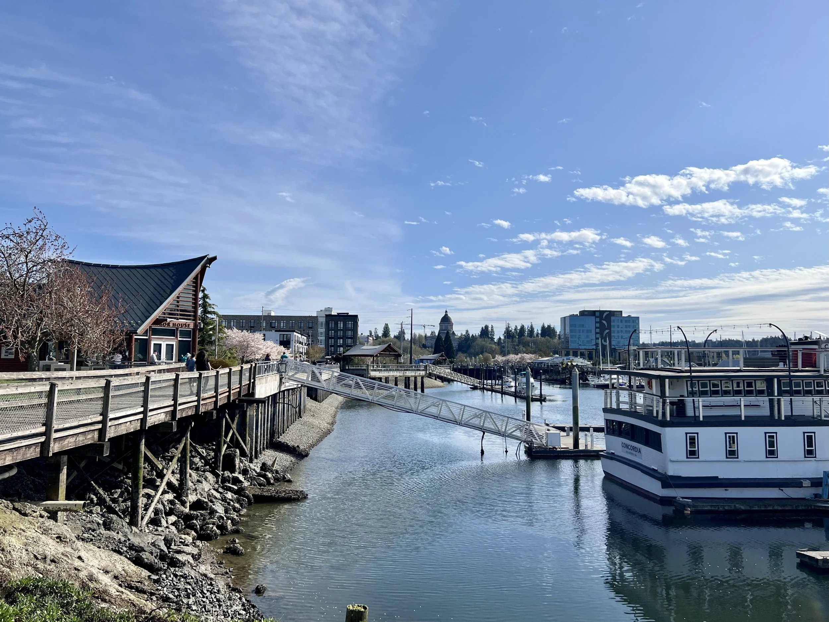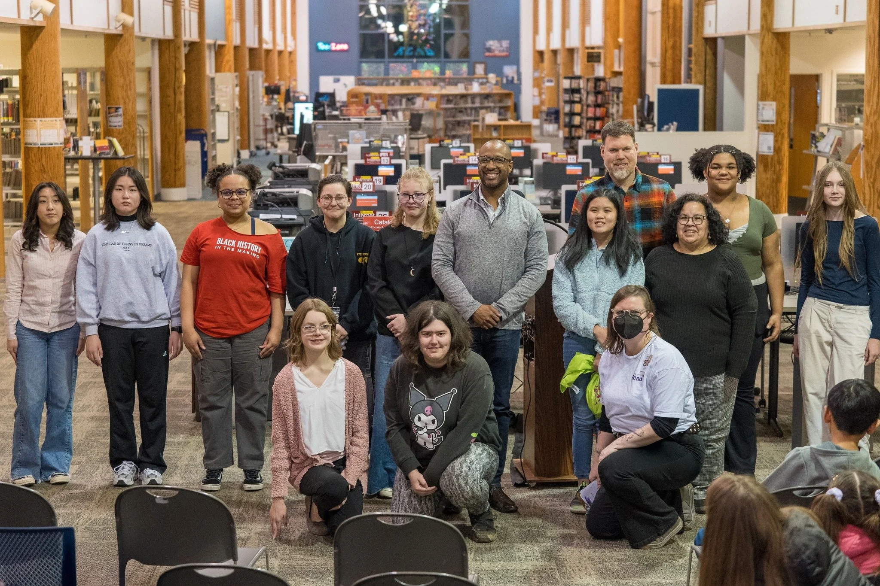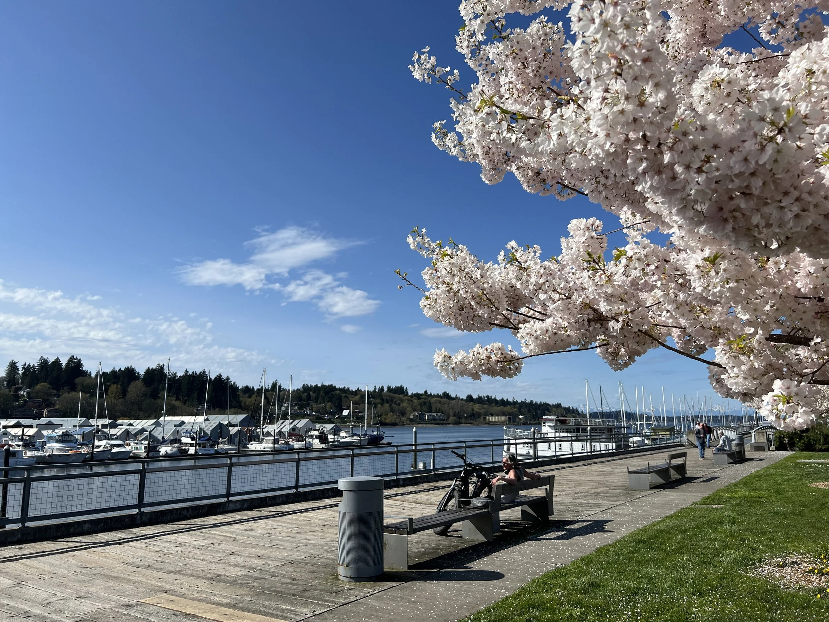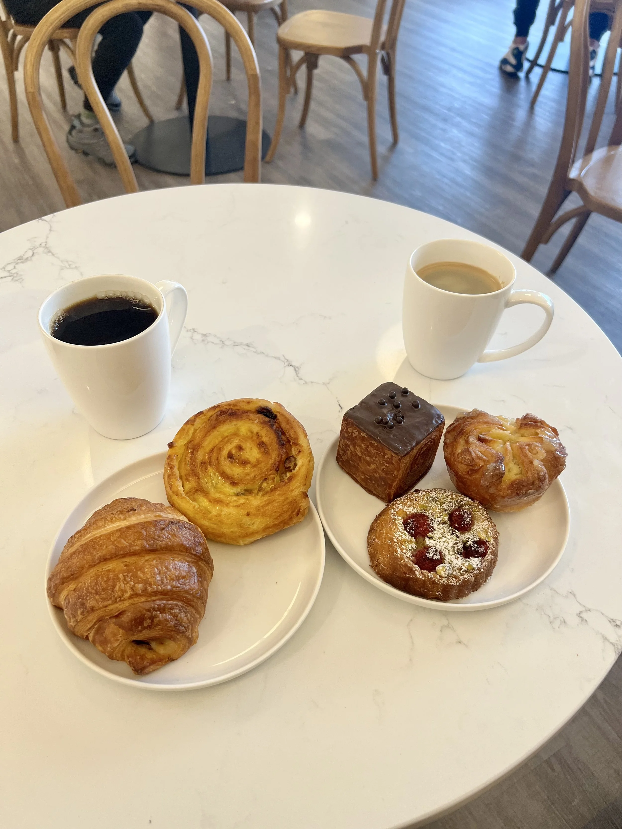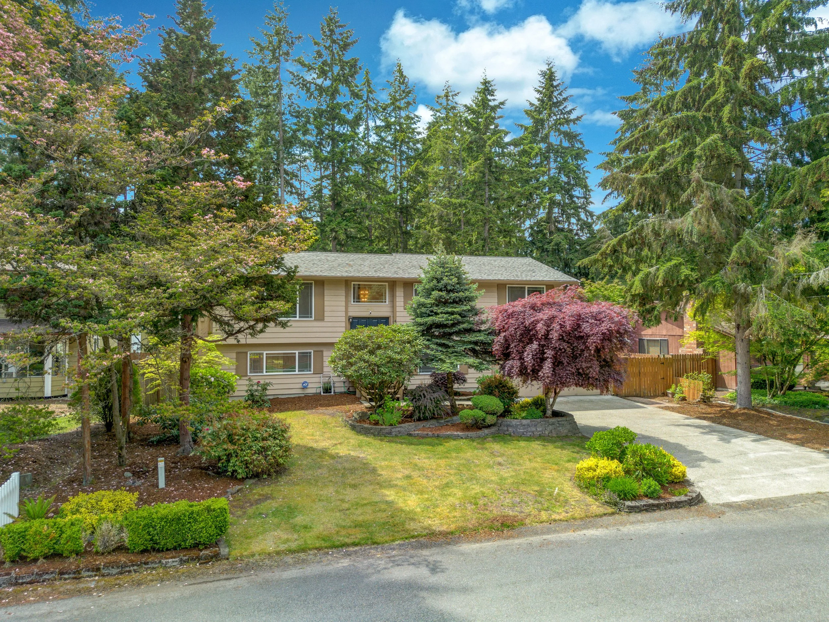“Right away when I walked in, I knew it was home. It’s just so cozy. We spent many, many hours sitting in front of the gas fireplace in the winter reading books and playing board games. It was a feeling, and that feeling held. This house feels like part of our family.”
Home: This home wants you to take time. When a house lives through a few generations, it develops a bit of a personality, and this one is like your friend who reminds you that enough is enough (if you don’t have that friend, you might really need to meet this house). Enough bustling, enough hurrying, enough going in and out and about. Read a book by the big front window in the warmth of the fireside. Stay at the table a few minutes longer. Visit the greenhouse to check on your tomatoes. Carry coffee and your cat out to the deck and just be.
Warmth and character on over a ¼ acre, an updated daylight basement, and a big deck all belong to this classic 1960s rambler. You’ll feel it right away—original oak floors and a solid wood mantel over the gas fireplace show you—this home has good bones. The practical design provides 2 beds and a bath on each floor with plenty of closets.
Open the slider from the dining room to the deck for summer meals. Set up hummingbird feeders and watch for their colorful visits. Take the deck stairs to the back yard with a lawn and patio, sun and shade. Have game nights down in the rec room with a 2nd gas fireplace, all new flooring and a sliding door to the patio. Park in the garage, keep tools in the shed, start seeds in the greenhouse and look forward to flowers blooming in their season—weeping cherry, camellia, and deep purple peonies in spring, roses and lavender in summer.
Notable Updates:
Full daylight basement update with new LVP flooring, new trim, new carpet and fresh paint
Built a large deck with stairs to the yard
Added a concrete patio
Replaced the water heater
Preinspection: A recent seller-procured home inspection has been completed and attached to the seller’s disclosure. Available upon request.
“We love to walk the neighborhood and the school has been so great. We’ve been involved in all of the city of Lacey sports and summer camps. There is always something for kids to do through the city and with the local library. We love all of the options.
”
Community: Reach groceries, schools, wooded trails, pubs, food trucks, the public library, ice cream shops, local sandwich and burger joints, and even a beloved comics and game shop within 10 minutes of home. Extend the time to 15 minutes and you can find yourself arriving in Tumwater or downtown Olympia with its farmers market, children’s museum, Capitol campus, marina, bakeries, oyster bars, and shops. When the sellers talk about this location, they note how central it is with fairly easy 1-5 access too. The local elementary is just over half a mile away, and Saint Martin’s University is under 2 miles distant. Visit our location highlight to learn more about the places you can get to from here. We even calculated the distance and driving time to make it easy to imagine how this home fits into the wider community.
Continue on for the video tour, photos, details, and a more thorough neighborhood introduction including our list of 20 favorite local destinations and services nearby.
Main Floor
Living Room with Gas Fireplace
Dining Room with Sliding Doors to the Deck
Kitchen with Garage Access
Primary Bedroom
Full Bath
2nd Bedroom
Finished Daylight Basement
2nd Living Room/Rec Room with Gas Fireplace
3rd & 4th Bedrooms
3/4 Bath & Laundry
Utility Closet
Sliding Doors to Back Patio
Garage & Grounds
Attached 2-Car Garage
Tool Shed
Greenhouse
Back Deck with Stairs to the Yard
Lawn and Garden Beds
Paved Driveway
Patio
Location - Lacey
The neighborhood along 25th Ave SE is bordered by beautiful evergreens.
Once you settle in here, it won’t take long to find out how easy it is to reach all kinds of places without spending too much time in the car. Pick up groceries from a variety of grocery shops under 10 minutes away, or make a special list and head to the seasonal Olympia Farmers Market when you want fresh summer berries, local honey, cherry tomatoes, and the friendly bustle of farm-to–table shopping. Schools, playgrounds, wooded trails, the public library, the State Capitol, local pubs, sandwich shops, bakeries, ice cream, food trucks, bustling downtowns, oyster bars, burger joints—you get the idea—are all close by.
“Laser Fun Zone is a small local arcade right by the house that is our family favorite. We LOVE strolling through Wonderwood Park—it’s beautiful and tranquil. Gabi’s Comic store is the BEST game shop and we love their community involvement (we are weekly visitors)!
”
You’ll probably be moving in just in time for summer in the South Puget Sound, so be ready to explore saltwater beaches and conifer-shaded trails at Tolmie State Park and the Billy Frank Jr. Nisqually National Wildlife Refuge on clear days, or explore the trails at Wonderwood Park and the Chehalis Western Trail both less than a mile from home. If you love getting out in the rain, you’ll find yourself on the trails or at the waterfront year round. If you’re more of an inside cat, you can appreciate the life-giving, green-making rain from the living room, or looking out the window of a local cafe.
Docks full of boats dot West Bay in downtown Olympia with a view of the Captiol to the south.
Looking for a way to support the community? Reach out to the Mountain View Elementary PTO about their care closet for families in need of hygiene items.
Image from Meconi’s - This place is a local staple (locally owned too!) and you can find one of their Italian sub shops just 1 mile from home.
Nearby Cities & The Base (drive time depends on traffic):
Downtown Olympia - 5.2 miles, 11 minutes
Tumwater - 6.1 miles, 14 minutes
Joint Base Lewis-McChord - 12.4 miles, 18 minutes
Downtown Tacoma - 28.7 miles, 34 minutes
Image from the Lacey Timberland Library Teen Writing & Art Contest - the library is just a 5 minute drive from 2808 25th St SE.
Percival Landing Park with its waterfront boardwalk in Downtown Olympia is just a 16 minute drive from home in Lacey
If you’re heading here for Joint Base Lewis McChord, you won’t be alone. With the base just a few miles away on I-5, you’ll find quite a few military families calling this area home. Others come for the Capitol, for Saint Martin’s University (less than 2 miles from this house), for Evergreen State College, because the PNW is calling, or maybe because it’s always been home.
Stop in for happy hour at Chelsea Farms Oyster Bar and try the shucker’s choice.
Take a look at our list of 20 local destinations. We’ve calculated the distance from the doorstep of 2808 25th Ave SE to help you get an even better idea of where this home and neighborhood fit in the wider community. Go ahead and explore!
20 Destinations within 15 minutes
Distance & Travel Time By Car
Left Bank Pastry is a bit of a destination. Other customers in line are friendly and they’ll probably give you tips on their favorite pastries among the dazzling array.
Dining, Drinks & Treats
1. Meconi’s Italian Subs: 1 mile, 3 minutes
2. The Lacey Food Truck Depot: 1.2 miles, 3 minutes
3. Pints Dog House: 1.6 miles, 6 minutes
4. Original House of Donuts: 1.9 miles, 6 minutes
5. Van’s Burger: 4.7 miles, 5 minutes
6. Humble Cow Ice Cream: 5 miles, 10 minutes
7. Left Bank Pastry: 3.9 miles, 12 minutes
8. Chelsea Farms Oyster Bar: 5 miles, 16 minutes (okay, a little more than 15 minutes)
Groceries & Supplies
9. Fred Meyer: 1.5 miles, 5 minutes
10. WinCo Foods - 3.6 miles, 10 minutes
11. Olympia Farmers Market - 5.3 miles, 15 minutes
Parks & Activities
12. Wonderwood Park: 0.8 miles, 3 minutes
13. Chehalis Western Trail: 0.8 miles, 3 minutes
14. Laser Fun Zone: 0.9 miles, 4 minutes
15. Wanschers Community Park: 1 mile, 3 minutes
16. Gabi’s Olympic Cards & Comics: 1.4 miles, 4 minutes
17. Lacey Timberland Library: 1.6 miles, 5 minutes
Schools
18. Mountain View Elementary: 0.6 miles, 2 minutes
19. Komachin Middle School: 1.1 miles, 3 minutes
20. Timberline High School: 2.3 miles, 6 minutes
Living Room
“The upstairs front room is our favorite. It’s just so cozy with the fireplace and built-in book cases. ”
The front door opens from a friendly deck where a camellia blooms pink in spring into the living room with its gas fireplace and a convenient coat closet. Original hardwoods and a cozy fireside invite you to make yourself at home and stay awhile. Notice the solid wood mantel and the floor to ceiling shelving for books, games, photos, and favorite shells, or favorite vases, or sculptures, or jars of sand from all the beaches you ever visited, or your best LEGO® builds, or your stamp collection—we’re not here to tell you what goes on your own shelves.
The font picture window faces south to take advantage of the sunlight. A cased opening connects the living room to the dining room and a hallway extends to the main floor bedrooms and bath.
Dining Room & Deck
Wainscot and crown molding frame the dining room lending it a bit of elegance, but it’s still a homey room with a doorway straight into the kitchen and a sliding glass door to the deck. It’s okay to eat hot dogs with mac and cheese in here, but it’s pretty enough for holidays and stay-at-home date nights too.
“I love waking up early in the summer and sitting out on the back deck with my coffee. I would have hummingbird feeders that had many visitors and I could sit there forever and watch them come and go. We also loved to watch the birds, rabbits and squirrels out the window. ”
Rebuilt and expanded by the homeowners, the back deck now includes stairs to the yard; a very practical addition, if we do say so ourselves. Turn right at the head of the stairs to reach the paved driveway in front.
Kitchen
The kitchen is finished with tile floors, a mosaic tile backsplash, wooden cabinets, and a distinctive wooden ceiling. A box window above the double-basin stainless sink is the perfect spot for potted herbs and houseplants. This is a practical, solid kitchen made from good materials with a full set of appliances at the ready.
Reach the kitchen from the dining room or come in from the garage.
Primary Bedroom
Turn left at the end of the hall to reach the primary bedroom with its oak floors and windows facing south and west. The closet is set up with shelving to keep your items organized.
Full Bath
The full bath is right across the hall from the primary bedroom. A large vanity offers plenty of counter space as well as storage in its cupboards and drawers. Don't forget there's also a linen closet across the hall. A vessel sink and 2nd vanity are tucked at the end of the bathroom.
2nd Bedroom
Take a right at the end of the hall for the 2nd main floor bedroom in the NW corner of the home.
Updated Daylight Basement Living room
Carpeted stairs lead down to the updated, fully-finished, daylight basement with its gas fireplace and 2nd living room. New LVP flooring covers this additional living space and extends down the hall. This is the perfect place for movie nights, or a pool table, to send rowdy family members, or to retreat to yourself when you want a change from the main floor. Head straight out the sliding glass door to the patio for fresh air.
For storage there’s a closet in the big living room, as well as a built-in linen cupboard, and a utility closet for the water heater in the hall.
3rd & 4th Bedrooms
The homeowners replace all the flooring down here, including the carpet in both bedrooms. Find these 2 bedrooms at the end of the basement hall just past the bathroom.
3/4 Bath & Laundry
The 3/4 bath and laundry room in the hall off the living space. Find a new shower, updated flooring, a deep, utility-style sink, and a door to the back yard. Cupboards above the washer and dryer offer a spot to stash cleaning supplies, laundry detergent, and other odds and ends.
Garage & Grounds
“There are so many flowers that pop up all year long. We love the roses, the big camellia in the front, and the lavender. There are really old peonies in the back that are a deep purple and one of my favorites is the elephant hostas in the back that get enormous in May/June. But my favorite is the small veggie garden. We grew so many different types of yummy food back by the greenhouse. ”
This 2,392 sq ft home is set on an 11,100 sq ft (quarter acre+) lot in a neighborhood bordered by evergreens. Open the sliding door from the daylight basement to the new patio, then head out to the back yard with its lawn space, tool shed, little greenhouse, and beautiful cedar tree. Peonies are just starting to come up at the back corner of the house. Raised garden beds border the greenhouse so you can start veggie seedlings then transplant them right outside.
The front deck welcomes visitors to the house and deck boxes are ready for their annual flowers. Along with an attached, 2-car garage, there's parking in the paved driveway, and friends can head straight to the deck from the driveway to meet you out back.
This home is built for everyday comfort and makes it easy to welcome others. Invite friends to join you at the fireside in winter, and out on the patio and deck for summer barbecues. Make yourself at home.
More Information From the Listing Agent
Want to see all the photos? We’ve shown you a lot, but you can take a look at even more photos here.
Come see this 4 bedroom Lacey home in person to get a feel for the layout, style, size, and location.
And feel free to call or text me, Michael Duggan, at 253-226-2787. I’ll be happy to answer your questions about this property, or talk with you about Tacoma and the local real estate market in general.








