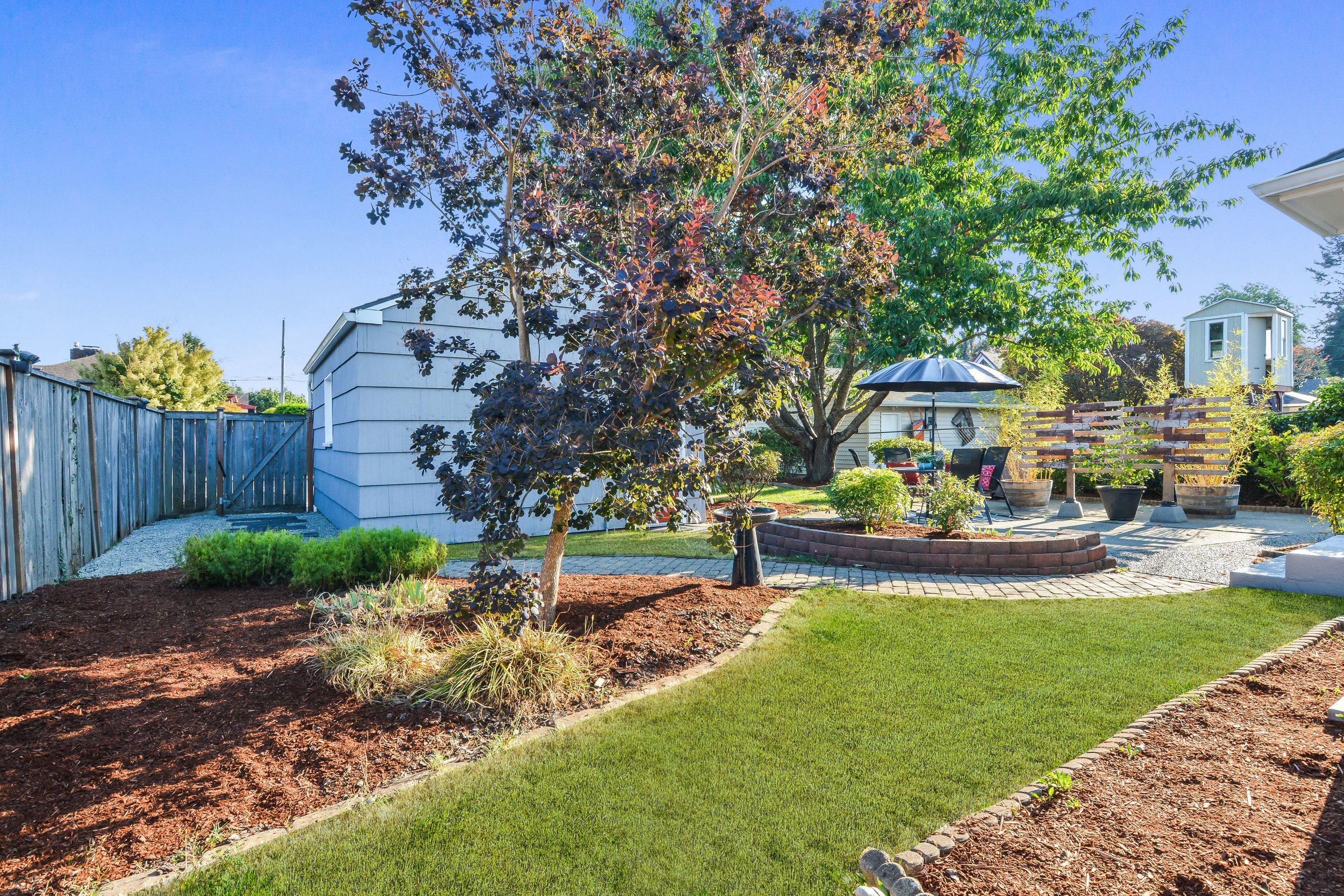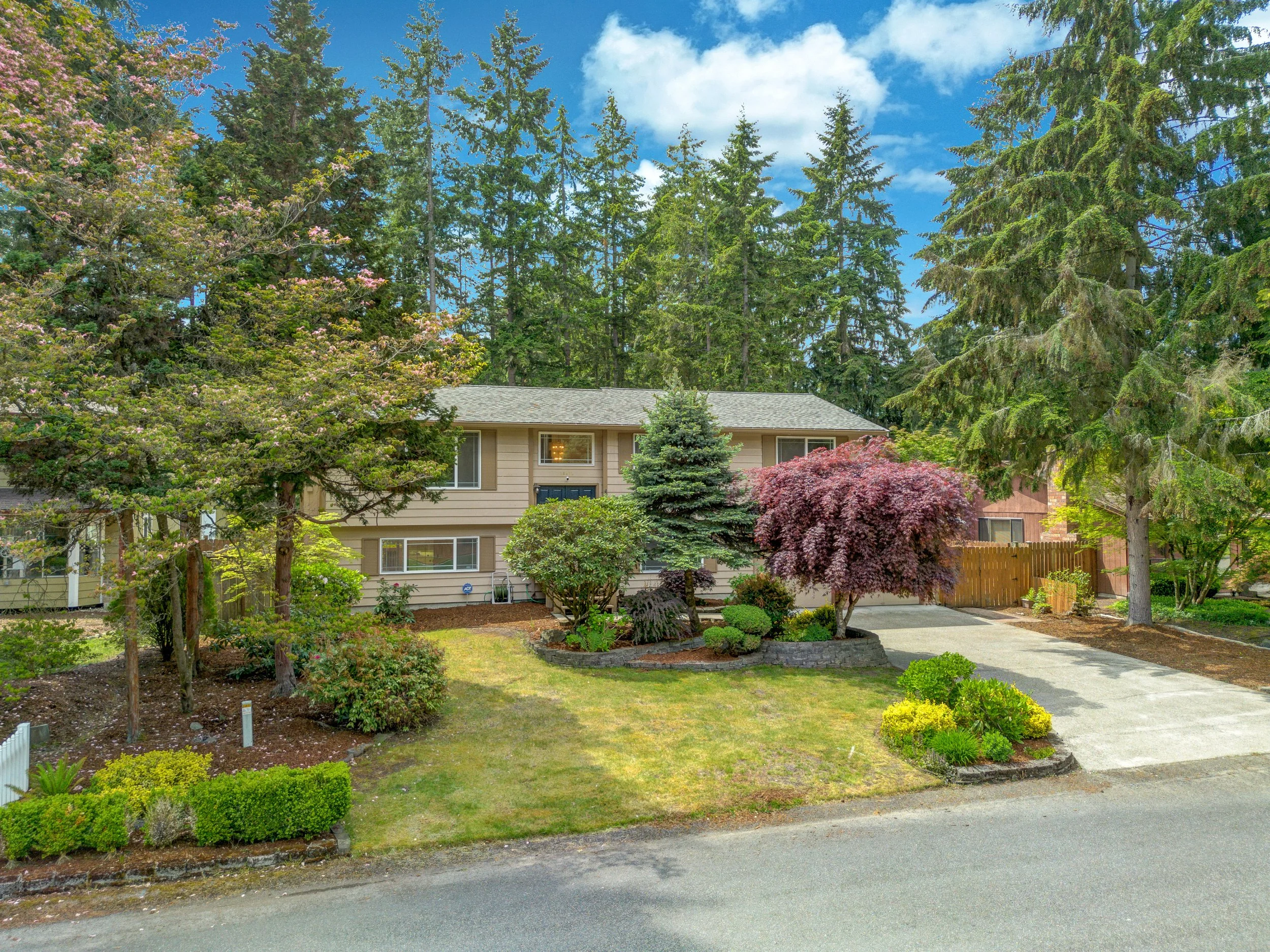Turn the key and you are home. That's what we feel when stepping inside, a definite sense of warmth and hominess. It’s hard to find a cozier spot than this single-level with its solid hardwood floors, big windows, and a perfect backyard patio. Despite its fairly small size and relative simplicity, there's so much character from the moment you open the door. Notice the stepped archway between the living and dining room echoed in the smaller arch at the entry. And you can't miss the light glowing through the curved glass block window beside the front door. The circular floor plan creates flow and a sense of space unusual in a 2 bedroom home. Other features, like the large hall, air conditioning, and the laundry/mudroom with pantry shelves off the kitchen, bring convenience and function.
The location just makes it sweeter; it's less than a mile to the heart of Proctor for shops, the library, the Proctor Farmers' Market, taproom, wine bars, groceries at Metropolitan Market, and cafes. Not to mention a quick walk through the park for some Valhalla Coffee in the mornings (tied for my favorite coffee in Tacoma!). With a freshly painted exterior and a detached garage on the paved alley, this home is not to be missed.
Continue on for the video tour, photos, neighborhood highlights (including walking time/distance to a list of Tacoma favorites), and many more details about this home.
Single Floor Living
Living Room
Dining Room
Eat-In Kitchen
Open Hall
2 Bedrooms
Full Bathroom
Laundry/Pantry/Mudroom
Air Conditioning
Outdoors
Garage (on paved alley)
Patio & Paved Pathways
Mature Landscaping
Fruiting Cherry Tree
Fully Fenced Back Yard
Freshly Painted Exterior
Living Room
A living room is the heart of the home and this one lives up to its name. This room is defined by large windows, oak floors, distinctive stepped arches from the entry into the living space, and from the living room into the dining area. Details like that show the care that went into designing the home, and this care and quality are felt. Add some area rugs and get cozy.
Dining Room
With a lovely flow from the the living room, and easy access to the kitchen, this dining room is perfectly situated. Vintage light fixtures and those beautiful oak floors complete this space that is easily dressed up for company, or kept simple for everyday dinners.
Kitchen
Bright, airy, and plant friendly with that cute box window (for all your herbs and pretty potted greenery), this kitchen is a sweet spot. It has so much vintage flair with its hardware, white cabinets, wainscot, and curved display shelves. Tile countertops and backsplash continue the charm. The kitchen island with its additional storage shelves and spot to pull up a stool and eat (or chat with the cook) is a perfect way to round out the use of space.
Just outside the kitchen you'll notice the laundry room. There's also a good set of pantry shelves in there for all your canned goods, cereals, pasta, and other goodies.
2 Bedrooms
The current homeowners have remarked on how spacious the home feels for being a small house. That feeling continues in the bedrooms. These are found in the hall with the bathroom situated between them. Both bedrooms have good window light, calm colors, oak floors, and a nice amount of space.
Open Hall
It's just a hallway, but it gets its own section because it's so ideal with its bookshelves and for the function it performs in the layout of the home. There are no dead-ends here. From the living room enter this hall and head straight into the bathroom, turn left for one bedroom, right for another, or take a right to step into the laundry/mudroom which in turn leads into the kitchen, or out to the back yard. This circular flow keeps any part of the home from feeling cramped. Get creative in here and set up a little desk, stock the shelves with books and favorite objects.
Full Bathroom
This is a one bathroom home, and this one has all you need. Tub and shower, white wainscot and window, a neutral tile floor, vanity, and cool colors. Simple, nice, and clean.
Laundry/Pantry/Mudroom
Are you starting to get a sense of how this home fits together? We're in the laundry room, mudroom, pantry area now. Tile floor, utility sink, wire shelves for pantry items, linens, or extra dishes, and a good set of additional cabinets for storing cleaning products and other odds and ends from around the house. The room opens into the kitchen and also into the hallway where you found the bedrooms and bathroom. This is also where the backyard access is, so put some laundry in and head out back to relax on the patio.
Outside
This yard is defined by curved pathways, garden beds, a rounded patio, green spaces to stretch your legs, and beautiful trees. There's a fruiting cherry as well as a smoke tree in the fully fenced back yard, and you'll see rhododendrons and a Japanese maple in the front. Bulbs are hiding under the ground cover, so keep an eye out for those in the spring. The patio is calling for your picnic table and pretty umbrella. There's so much texture and shape and color and green out here! The detached garage opens onto a paved alley, truly a nice feature in itself.
Walk to the Proctor Farmers' Market in under 20 minutes!
Location
This home is settled in a solid residential neighborhood with architectural variety, blooming gardens, and easy access to a lovely park. The neighborhood itself is nestled between the Proctor Business District to the north, University of Puget Sound to the east, and Jefferson Park to the south. If you already know Tacoma, you're familiar with these spots and know you're in the sweet spot. If you're just getting to know our city, it's time to explore!
It's less than a mile to Teaching Toys & Books where the shelves are curated with wonderful books and high quality toys for your favorite little ones.
The Proctor Mercantile is one of the neighborhood's locally owned shops with gifts for babies, friends, home, and probably something for you too.
Living in the Proctor District is like living in a small town within a city. You have everything you need within walking distance, so it's a favorite place for us to park the car, get out those tote bags, and do errands on foot. Inevitably, we mix in some fun with the to-do list, it's hard not to when there are beautiful shops like Teaching Toys & Books (this is the first stop every time we're looking for good books and quality toys for nieces, nephew, baby showers, or birthdays), Compass Rose, The Proctor Mercantile, The Pacific Northwest Shop, and Lapis (yes, this is also most definitely worth a visit if you like to look at beautiful things, or if you're getting engaged, or having an anniversary, or you just love to see handcrafted jewelry in all its glory - they're friendly too!). And it just makes sense to check out Megs & Mo Upscale Resale; you never know! This is just the beginning of Proctor.
You can read even more about the Proctor community on our Neighborhoods Page. Or, take a look at our blog articles featuring some Proctor favorites:
Don't miss the weekly Saturday La Paloma markets featuring vintage and handmade goods. Treasures galore!
Don't miss our "From Home on Foot" section below listing the distance in minutes and miles from the door of 4004 N 12th to Tacoma destinations.
From Home on Foot in Under Twenty
Fair warning: if you move here, you will start to eat The Cookie more often.
Jefferson Park: 4 minutes/0.2 miles
Jefferson Elementary: 6 minutes/0.3 miles
University of Puget Sound: 8 minutes/0.4 miles
Valhalla Coffee: 9 minutes/0.4 miles
Metropolitan Market: 14 minutes/0.7 miles
Wilson High School: 15 minutes/0.8 miles
Peaks & Pints: 17 minutes/0.8 miles
The Blue Mouse Theatre: 17 minutes/0.8 miles
Teaching Toys & Books: 17 minutes/0.9 miles
Olympia Coffee: 17 minutes/0.8 miles
Compass Rose: 17 minutes/0.8 miles
Wheelock Library: 18 minutes/0.9 miles
Proctor Farmers' Market: 18 minutes/0.9 miles
Mason Middle School: 18 minutes/0.9 miles
For more information about this Proctor area home, call or text me at 253-226-2787. I'll be happy to answer your questions about this home or the Tacoma real estate market in general.
Come see it all in person at this weekend's Open House, Saturday, September 1st from 11 am - 1 pm.
Good luck on your search and may you find the right home for you!











































