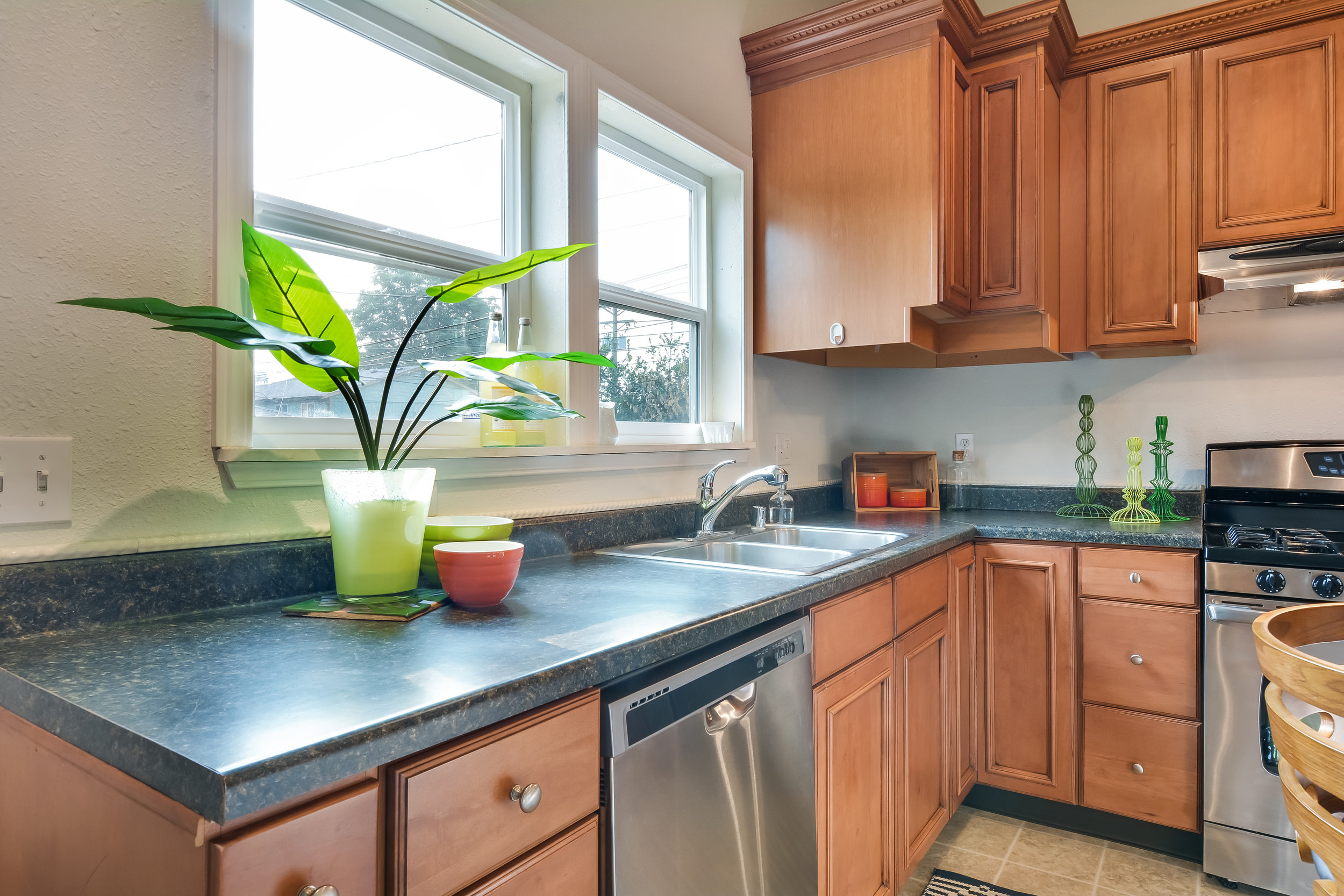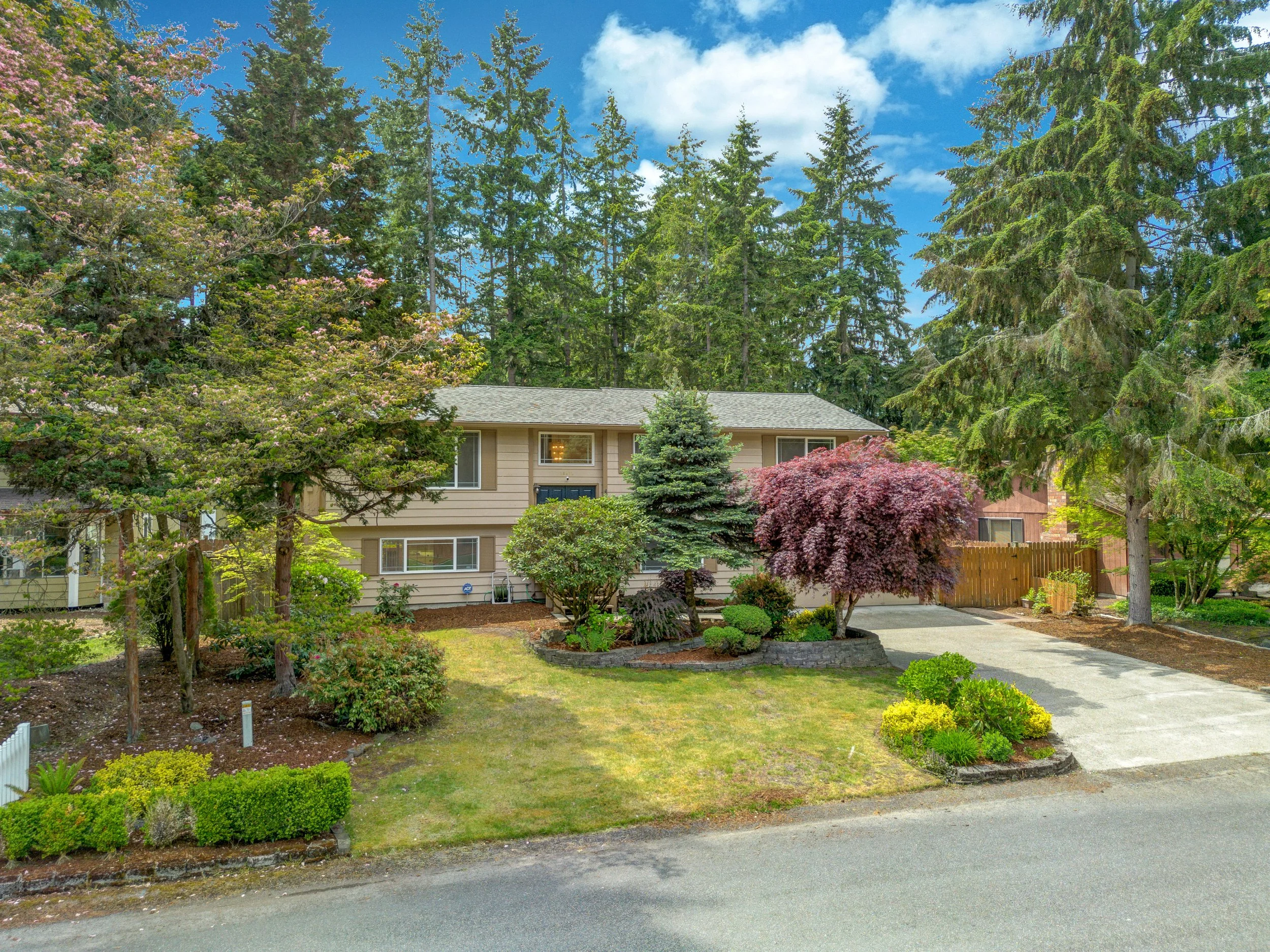Listed $359,000/Sold $360,000
3 BEDS
2 BATHS
1,593 SQ FT
615 S YAKIMA AVE, TACOMA
This tastefully updated Victorian is just half a block from Wright Park, near all Stadium and Downtown have to offer. New hardwood floors and tall ceilings throughout with bay windows in the gracious living room. The plumbing, electrical, and drywall are redone bringing this elegant home up to date. Air conditioning too! Beds and baths on both levels, with a jet tub in the upstairs suite. Cook on the gas stove in the eat-in kitchen with its custom island, or walk to a multitude of restaurants, such as Indo Street Eatery 11 minutes away, or Red Star Taco Bar, just a 6 minute walk!
Continue on for the video tour, photos, neighborhood highlights (including walking times/distances to a list of Tacoma favorites), and many more details about this home.
Main Floor
Living Room
Dining Room
Kitchen + Laundry
Bedroom
Full Bath
Closets
Oak Floors
Back Deck
Air Conditioning
Second Floor
2 Bedrooms
Full Bath
Jetted Tub
Separate Shower
Storage Area
Oak Floors
Air Conditioning
Living & Dining Room
The beauty of this home is that it came into existence at the same time as Tacoma's beloved Wright Park. Just 1/2 a block up Yakima, where it ends in the park, you can see the 2 white lions, sentinels watching over the park and neighborhood. Inside, a gracious living room and dining room with tall ceilings, bay windows at the front, and oak floors welcome you to the home. Along with the grace and sense of space created by the tall ceilings of this Victorian era home, you'll find practical closets in both the living and dining space. And don't forget the air conditioning. During a hot summer like this one, it's kept this house cool and comfortable!
Kitchen
The renovated kitchen is comfortable and modern with a large island counter where you can sit for breakfast and casual family meals. The island countertop is made from a piece of reclaimed wood from an artist's office in Portland, OR, so it brings its own story to the home. Beneath the wooden countertop a host of acacia wood cabinets and shelves provide stylish additional storage. There's even a mini fridge tucked in here! A gas stove, full set of stainless appliances, ample cabinets, with a few glass-front display cupboard doors, as well as a window to the back yard make this kitchen a pleasant place.
Bedroom, Full Bath & Laundry
Also located off the kitchen are a main floor bedroom that could also be set up as a den or office space. There's a full bath just outside. A washer and dryer are conveniently tucked behind a door in the kitchen as well.
Second Floor
A wide staircase, also laid with the same oak floors leads upstairs. The hardwoods continue here in the landing and into the upstairs bedrooms (it should be noted that these new floors found throughout the house are solid hardwood and can be sanded and refinished over and over).
Upper Bedrooms & Full Bath
One bedroom overlooks the back yard with a unique little shelf built into the wall with a window pane giving a peekaboo view north toward Wright Park. Don't miss the small door in the east wall opening into a storage space under the eaves. The larger bedroom is brightened by 2 tall windows and has a huge clothes closet running the length of the southern wall. In both bedrooms doors lead directly into the spacious full bath with its tiled-in jetted tub for relaxing soaks, and a separate shower.
Outdoors
The small front yard boasts some lovely plants. A Magnolia tree beautifies the planting strip between the sidewalk and one-way street, while a Japanese maple and hydrangea hug the house. A rosebush and fragrant lavender make it a nice walk up the path to the covered front entrance. In back a small wooden deck offers space table for two, or for pots of flowers and herbs. A lawn area reaches to the detached single car garage at the back of the lot. On clear days, there's a chance of seeing Mt. Rainier in the distance. But the real benefit of the outdoors in this location is the proximity to the paths, gardens, spray ground, and conservatory at Wright Park!
Location - Walk Everywhere!
Opera Alley, home to restaurants, shops, and even a yoga studio.
Just a glimpse of the beauty of Wright Park.
The Grand Cinema shows independent, foreign, and art films.
Walk everywhere, drive easily when you're in a hurry, take the bike out; you won't go far to find a brewery, cup of coffee, Saturday brunch, or bakery. The walkability of this home is one of the things the previous homeowner enjoyed the most about living here! The Link Light Rail Expansion (coming 2022 and connecting you to Hilltop & Downtown) plans a stop just 3 blocks from here. Take a look at walking times to some Tacoma favorites within easy reach. Read more about the Stadium District and Tacoma's Downtown on our Neighborhoods page.
From Home on Foot
Dystopian State Brewery, one of Tacoma's favorite local breweries and taprooms.
Wright Park: 1 minute/about 250 feet
The Hob Nob: 1 minute/381 feet
Grand Cinema: 5 minutes/0.3 miles
Corina Bakery: 5 minutes/0.2 miles
Red Star Taco Bar: 6 minutes/0.3 miles
Dystopian State Brewing Co: 6 minutes/0.3 miles
Opera Alley (Over the Moon Cafe, Cocobolo): 7 minutes/0.4 miles
Pantages Theater: 9 minutes/0.5 miles
Rialto Theater: 9 minutes/0.5 miles
Broadway Farmers Market: 9 minutes/0.5 miles
Good Citizen Dog: 9 minutes/0.5 miles
MultiCare Tacoma General Hospital: 9 minutes/0.4 miles
Library: 9 minutes/0.5 miles
Stadium Thriftway: 10 minutes/0.5 miles
Parkway Modern Salon: 10 minutes/0.5 miles
King’s Books: 10 minutes/0.5 miles
Stadium District: 11 minutes/0.5 miles
Indo Asian Street Eatery: 11 minutes/0.6 miles
Parkway Tavern: 11 minutes/0.6 miles
The Matador: 11 minutes/0.5 miles
Stadium High School: 13 minutes/0.7 miles
En Rama: 15 minutes/0.8 miles
You can read even more about the location on the neighborhoods page of our site (featuring Tacoma neighborhoods and surrounding areas like Gig Harbor and the Key Peninsula).
For more information about this home, call or text me at 253-226-2787. I'll be happy to answer your questions about this updated Victorian or the Tacoma real estate market in general.
Good luck on your search and may you find the place that's right for you!








































