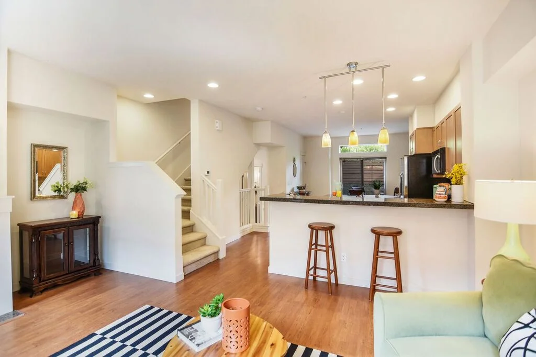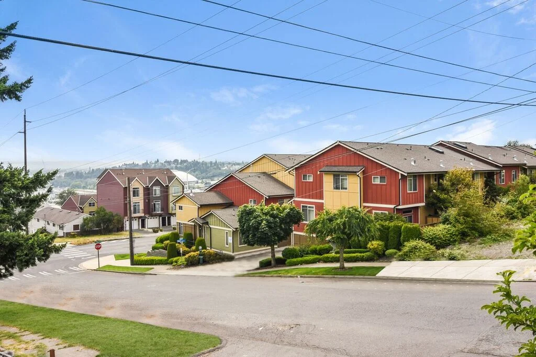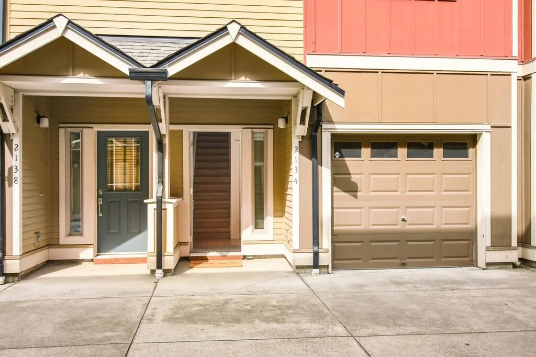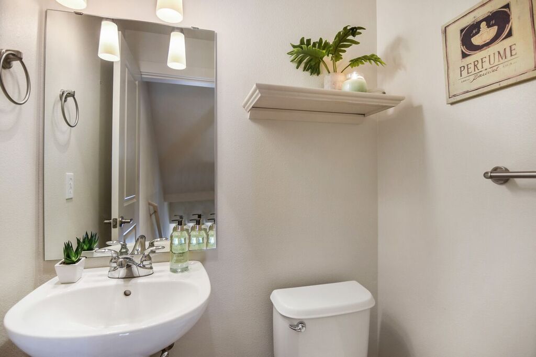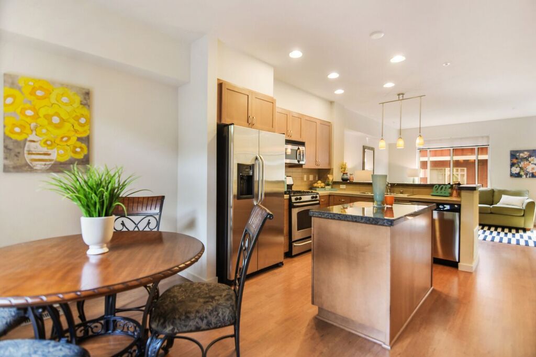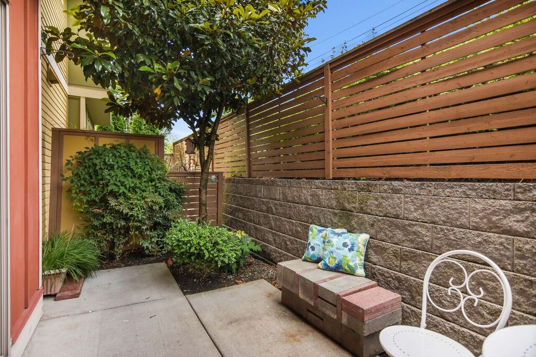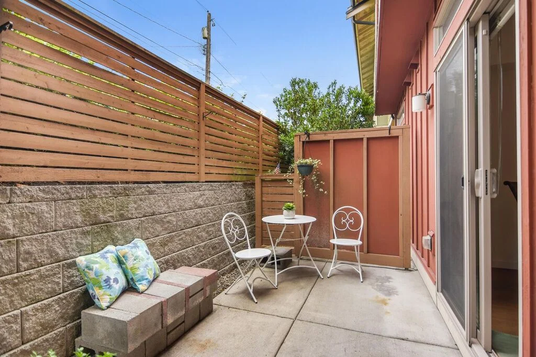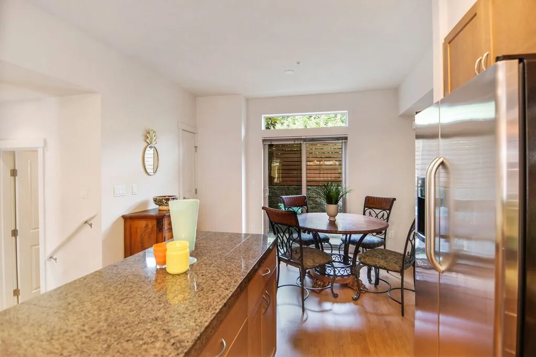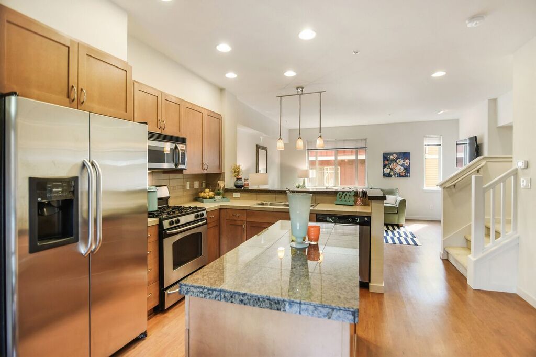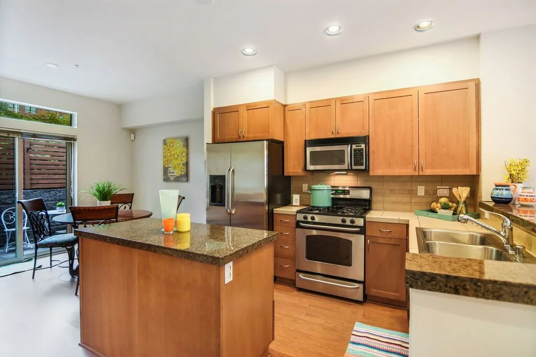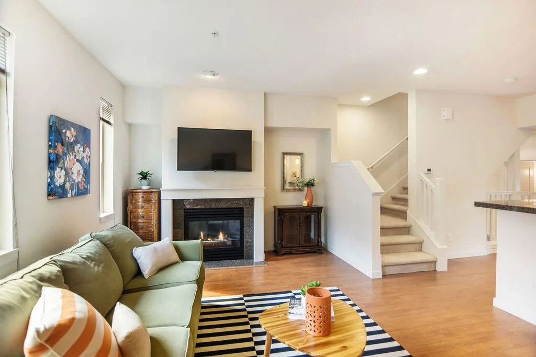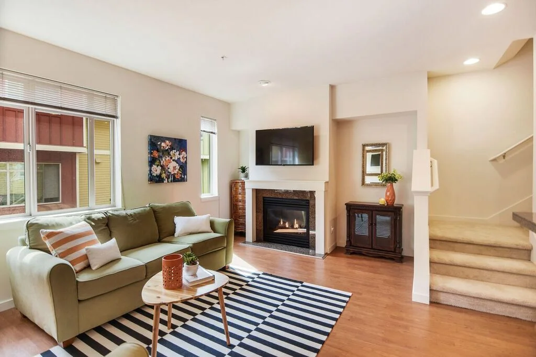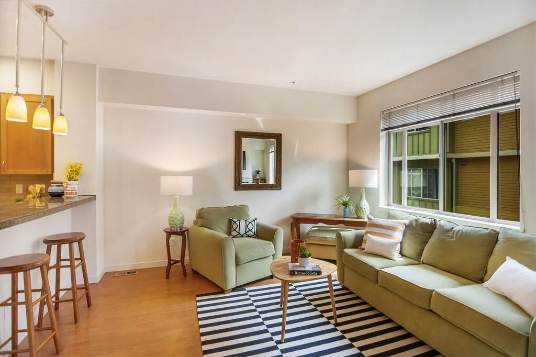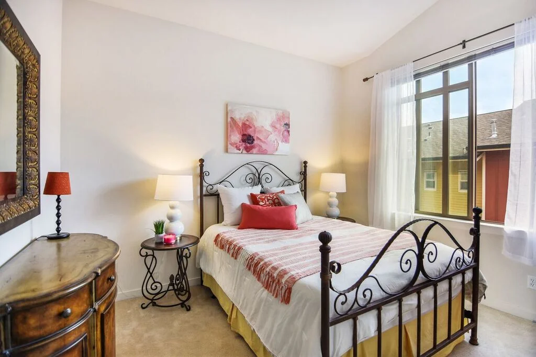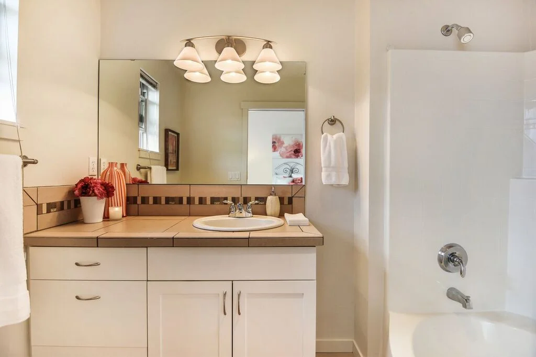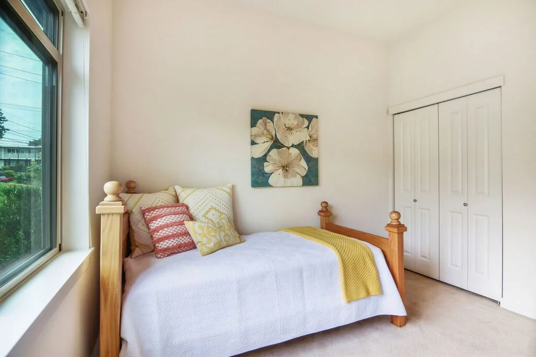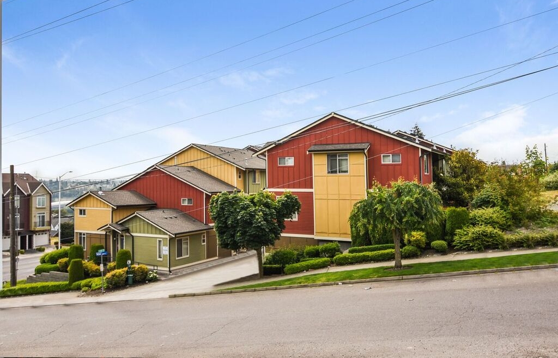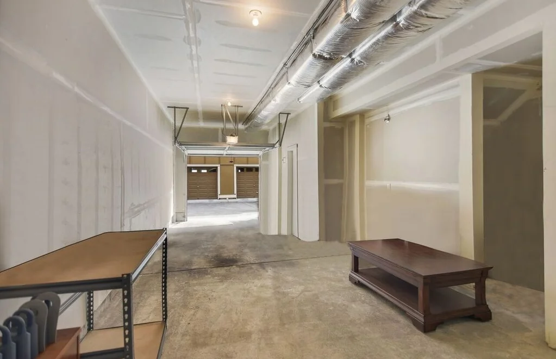$325,000
2 BEDS
2.5 BATHS
1,227 SQ FT
2134 YAKIMA CT, TACOMA
MLS 1310163
Our first buyers won in a multiple offer situation and were a day away from closing. Sometimes life happens ¯\_(ツ)_/¯ this sweet pad is now available again!
Welcome to the City Steps condo community! This clean townhouse neighborhood built with environmental sensitivity sets you in the heart of Tacoma’s revitalization. Crafted in a modern style with tall ceilings and double-insulated walls on the slope above Downtown, this home offers comfort and quiet in a lively urban setting. Whether you're walking, cycling, driving, or taking the bus, this location is the sweet spot. Pull your car out of the tandem garage and reach Wright Park, the Zodiac Supper Club, Alma Mater, St. Joseph Medical Center, or Tacoma General Hospital all within 5 minutes. Or, head out the door on foot to reach the University YMCA, 7 Seas Brewing, UW Tacoma, or The Swiss Pub, within 10 minutes. We could go on and on about what's nearby in Hilltop, Stadium, and Downtown (and we will!) but let's take a look at this townhouse first!
In traditional townhouse design, this home is built on 3 levels: an entry and parking level, living and dining level with a patio and half bath, and at the top a quiet, private floor where you'll find vaulted ceilings, a spacious landing (lit by a skylight!) perfect for an office or additional sitting room, a bedroom and separate full bath, laundry, as well as a lovely suite featuring a larger bedroom and second full bath.
There's a lot more to say about this home, and much more to see. Continue on for the video tour, photos, neighborhood highlights, and more details about this townhouse at City Steps.
Enter at ground level beside your tandem garage (or step in through the door from the garage itself), set your shoes in the tiled foyer, hang your jacket in the closet, and head up the carpeted staircase. You'll find a half bath with a pedestal sink conveniently located at the top of the stairs. This is perfect for anyone dropping by for a visit.
On the main floor enjoy the open living space flowing seamlessly from dining to kitchen to cozy fireside family room. And don't forget the private patio just outside the sliding glass doors from your dining table. Fenced, paved, and landscaped, this is a pretty little outdoor oasis.
In the kitchen, bring linens and decor of any color to compliment the stainless appliances. Cook on the gas stove, while friends or family pull a stool up to the bar counter lit by a triple pendant light fixture.
A big window in the living room lets in lots of natural light. Or, pull those curtains closed and light the gas fireplace for a cozy evening. Consider some custom built-ins on either side of the hearth for books, or leave it simple; the rooms are ready for you.
Head on up the second staircase to the top floor with its vaulted ceilings, skylight, and a truly spacious landing area. You'll find a bedroom just right for guests, family, or even a roommate with a full bath just outside the door. Across the landing is the private suite with its walk-in closet, and an oval tub in the full bath. Set up the landing space as an office, a cozy reading nook, or a little library. This level also includes a washer and dryer ready for you in the laundry space.
Whenever you're ready to step out into the world, you'll find yourself surrounded with possibilities. Take a look.
Get anywhere from this townhouse at City Steps! It's even on the bus line (48 & 45) and it's just a 5 minute drive to the Tacoma Dome Station/Park & Ride. The Thursday Broadway Farmer's Market is less than a mile and a half away! Check out walking and driving times to some Tacoma favorites below.
You might have noticed Alma Mater on our list above. Just one mile away, this new creative work space, beautiful cafe, amazing show venue, and cocktail lounge is quickly becoming one of Tacoma's favorite spots. Coming soon to the area are the Town Center, just a 5 minute walk away, and the Brewery Blocks, just 8 minutes away on foot. Be part of what's happening in Tacoma's downtown!
I'll be hosting an Open House this Sunday, June 24th from 1-3 pm and I'd love to see you.
In the meantime, for more information about this Tacoma Townhouse on the slope above Downtown, call or text me at 253-226-2787. I'll be happy to answer your questions about this home or the Tacoma real estate market in general.


