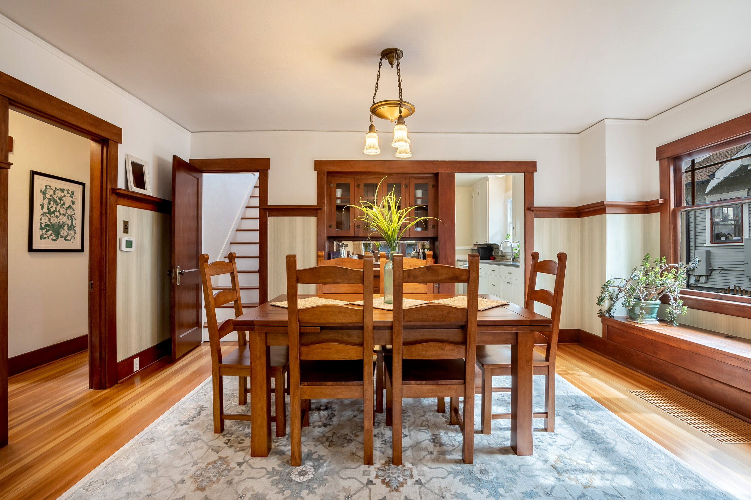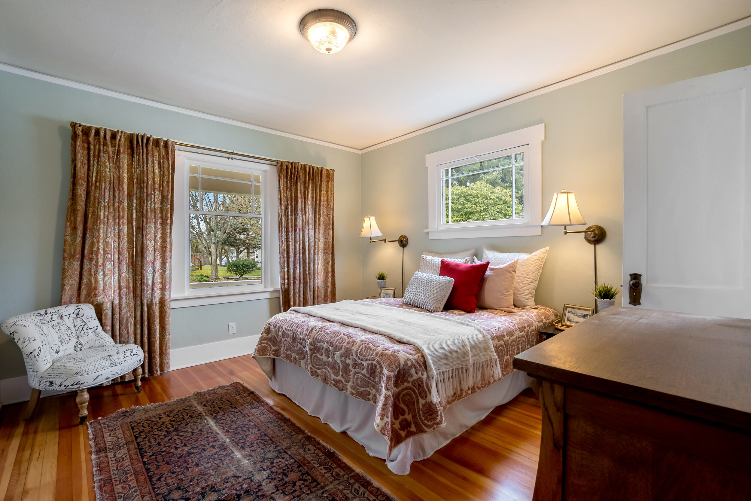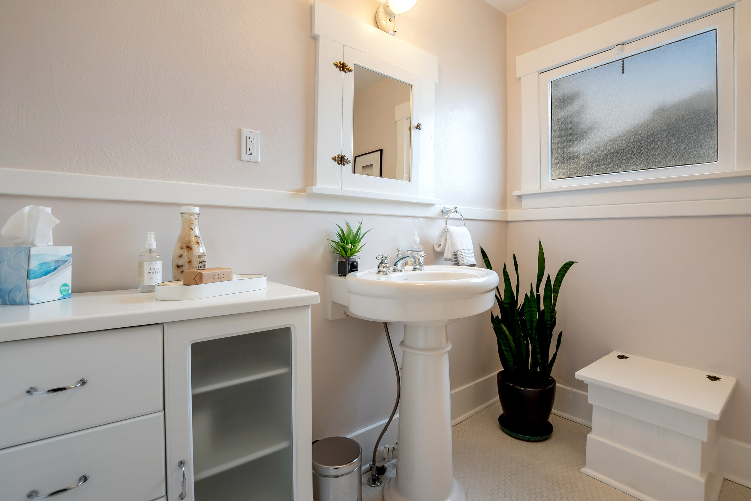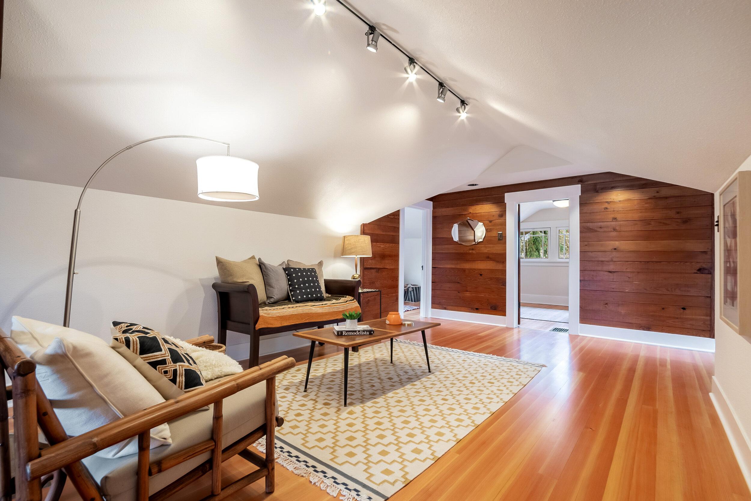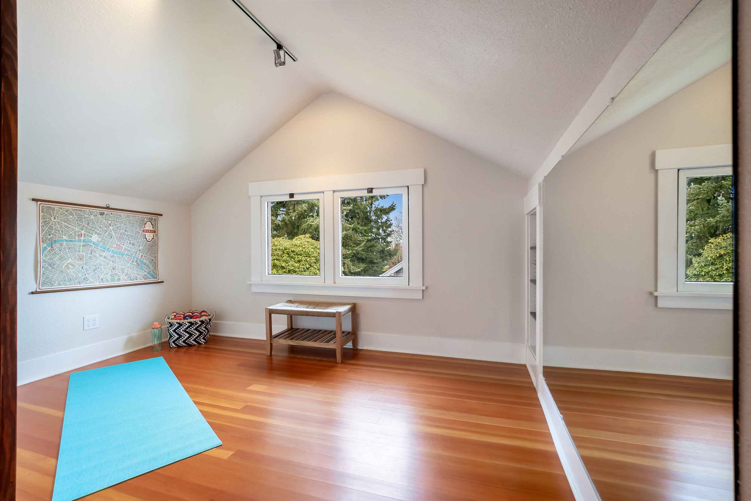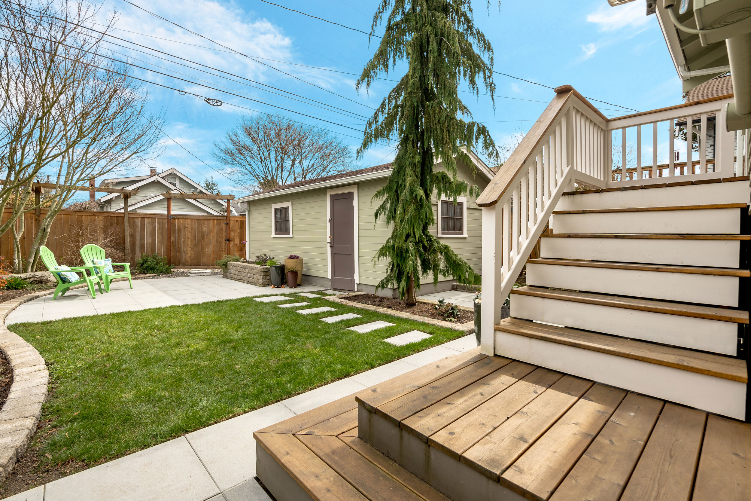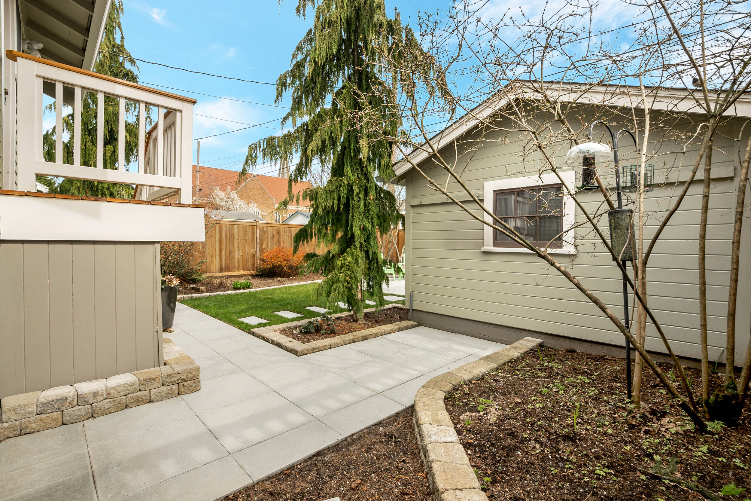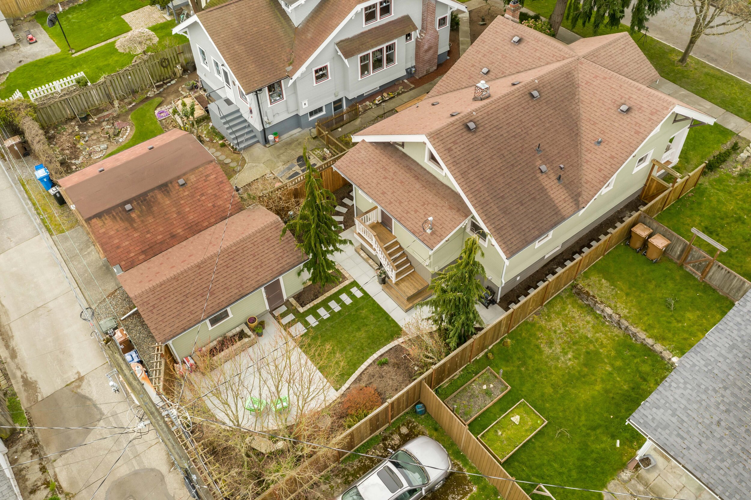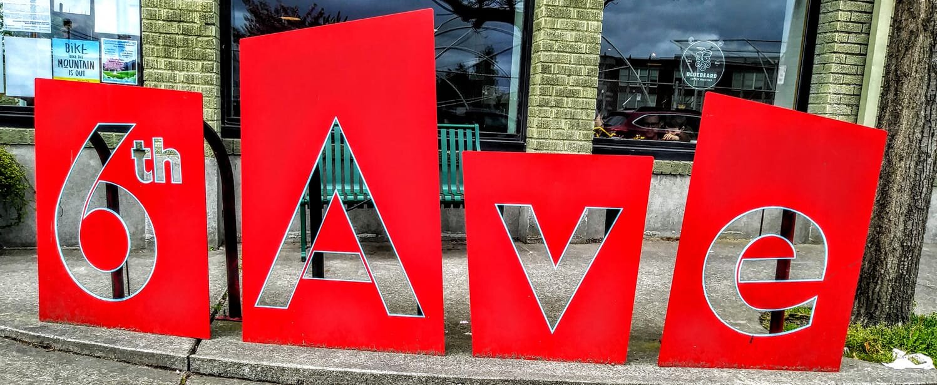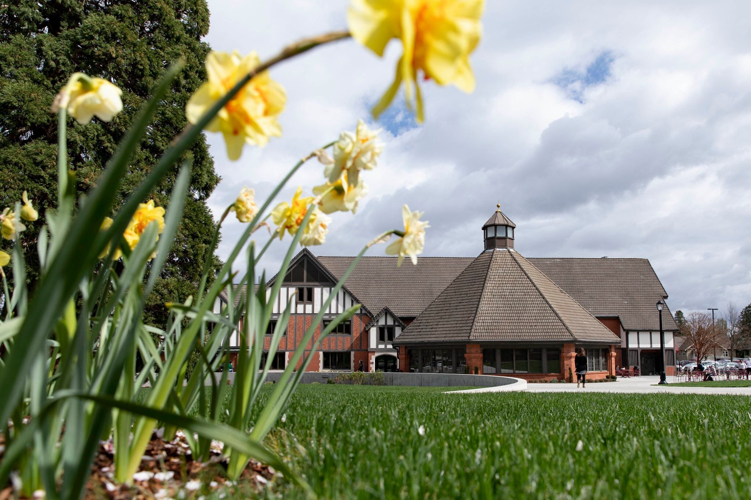809 S Pine St, Tacoma
Listed $450,000/Sold $511,000
4 Beds
1 Bath
1,651 Sq Ft + Unfinished Basement
This true Craftsman bungalow is a celebration in restoration. Trim and doors are lovingly returned to a rich stain; the wood glows. Original fir floors and fixtures, period appropriate reproduction pieces, and built-ins take you back in time, but preservation goes hand-in-hand with valuable updates to wiring, heating, sewer and siding. Don’t let those reproduction light switches fool you, the wiring in this home is all up to date. What the switches should communicate is attention to detail and a passion for the Craftsman period.
A breakfast nook in the updated kitchen overlooks the private garden, patio and garage. This home is a retreat. You feel it as you approach the covered front porch. You know it when you step inside and sense the care, and see the fireplace flanked by built-in bookcases. You’re convinced when you notice the original light fixtures brightening the living and dining rooms. You’re ready to settle in and cook and eat and gather when you enter the thoughtfully updated kitchen. Each room has a gift to give you, and the garden is the same: tended, treasured, and ready for your life to fill it.
From this 1920s home, you can walk to happy hour and hear the birds sing. On a tree-lined street near the heart of 6th Ave — we can’t wait to show you this Craftsman!
Continue on for the video tour, photos, details, and travel time and distance to a list of Tacoma favorites nearby.
Main Floor
Living Room
Dining Room
Eat-in Kitchen
2 Bedrooms
Full Bath
Upstairs
Open Landing
Family Room
Studio Space
2 Bedrooms/Flexible Space
Basement
Unfinished
Laundry & Utility Sink
Garage & Garden
Detached Single Car Garage
Paver Patios & Paths
Garden Beds
Fully Fenced Back Yard
Gate to Paved Alley
Living Room
It may have taken you a moment to get here, we wouldn’t be surprised if you enjoyed a deep breath on the wide front porch, if you paused there to imagine summer evenings, if you stopped to plan what you’d plant in the flowerbeds. But now you’ve crossed the threshold and you’re in a place designed to transport you to another time and to keep you in the moment. That’s a powerful combination if you let the place take you there. Look around and you’ll see trim lovingly restored, all the layers of paint stripped away to reveal the beauty of the wood grain.
You’ll see an original light fixture above you, mullioned windows overlooking the front porch and flanking the hearth. You’ll see built-in glass front bookcases beside the bricked fireplace, where your favorite volumes can stand beside heirlooms. You’re standing on original fir floors with all their warm variation in color. These floors have more life to give; they’ll be able to offer another refinishing and years of wear. You may notice the reproduction light switches, but you won’t see the new wiring as it’s concealed in the walls just as it should be.
Dining Room
Step through the cased opening into the dining room to get a closer look at the window seat in the south wall. Hatches lift up to storage space in the bench seat. You might lay folded table linens inside. Maybe you’re thinking about dinners, about votives and tapers, and table runners, vases of flowers, and slow evenings filled with long conversations (the good kind). An original light fixture will light your celebrations. Make your way to the built-in hutch. Depending on who you are, your mind may be arranging your beloved china in the glass display cabinets, or stocking those shelves with barware. No matter how you use it, it’s a beautiful piece, and practical too. Drawers in the hutch help keep things organized and on hand. Fill them with flatware, cloth napkins, and candles (or, let’s face it, rolls of tape, string, envelopes, and that key that doesn’t go to anything anymore).
Picture rail encircles the room, and from here you’ll also get glimpses of the beautiful doors found throughout the home. Like the trim, the doors are carefully restored. Removed from their frames, these doors have been dipped to thoroughly remove all traces of old paint, and refinished to restore their original beauty.
From the dining room you can turn left to enter the hall with the full bath and bedrooms, take the door up to the second floor, or step through the entrance on the south side of the room into the kitchen.
Eat-in Kitchen
As ideal as that dining room is, sometimes you just want to be in the kitchen. It’s hard for me to think of anything that looks more friendly in a kitchen than a breakfast nook. This one, with its bench seats, picture rail trim, and window overlooking the back yard, beckons me to sit and stay a while. Just looking at it conjures the aroma of fresh coffee and cinnamon rolls. I’m getting lost in my love for a breakfast nook, but we’ll look at the entire kitchen. Redone 4 years ago, this kitchen is fresh, comfortable, and fits the house. The upper cabinets are original, while drawers and lower cabinets have been replaced. Other features include a gas stove, quartz counters, an undermount sink for easy clean-up, a tasteful vinyl sheet floor, tile backsplash, and the sweetest mobile kitchen island to increase work space and storage. A window over the sink looks south toward the neighbors’ home. These are good, kind neighbors, long-time residents in the community. We’re really hoping this home’s new family will be good neighbors too.
From the kitchen, step into the mudroom that leads out to the deck and yard, or take the door to the unfinished basement.
2 Main Floor Bedrooms
The two main floor bedrooms are found on the north side of the house in the hall off the dining room. Restored solid wood doors lead into each bedroom and the original fir floors continue in from the living and dining rooms. Unlaquered brass window hardware, crown molding, and windows in the closets add charm and character. The front bedroom overlooks the west-facing porch, with another window bringing in light from the north. The back bedroom windows face north and east. Stay for a little while and you may hear the birds singing from the garden and trees.
Full Bath
The full bath is just where it should be, positioned between the two bedrooms, and easily accessible in the hall off the dining room. Clean and classic, this room is defined by white tile, and bright white fixtures. A laundry chute hints at days gone by, and a period appropriate reproduction pedestal sink looks just right. Store items in the vanity beside the sink and in the medicine cabinet too. Just outside, find a linen closet in the hall for storing bath towels and other essentials.
Family Room & Flexible Space
A staircase with white risers and wooden treads leads up from the dining room to the second floor. Book cases built into the eaves on either side of the landing greet you at the top of the stairs. If you’re thinking about furniture, note that the railings at the top of the staircase are designed to remove in order to allow large objects like mattresses and couches to come up.
This open, upper room is where the homeowners set up their family room with cozy couches and a tv on the north wall. The shiplap on the south and west walls is original to the house, now uncovered, restored and finished with a lovely clear coat. Lay an area rug on the fir floor, bring the coffee table up, and add some board games to those built-in shelves. The lights are on dimmers, and the heat pump keeps the upstairs comfortable in summer and winter.
Turn right before reaching the shiplap wall and the open space continues in the northwest corner of the room. This is a flexible living space, a quiet corner for a desk, a sewing table, or exercise.
2 Upstairs Bedrooms
In addition to the open family room, this second floor offers 2 rooms counted as bedrooms in the county records. These rooms don’t include closets, but they do have easy access to that northwest corner where you could consider adding wardrobes and creating a dressing room. One upstairs bedroom looks west over Pine Street and the other faces south. Depending on your needs, these may be used as guest rooms, rooms for kids or teens, an office and an art space, a sewing room, a quiet spot set apart. Additionally, this entire second floor could be reimagined into a suite for the homeowner, allowing downstairs bedrooms for guests and family.
Basement
Access the unfinished basement from the mudroom just off the kitchen. Stairs lead down to a laundry area complete with a washer, dryer, and utility sink. An exit door leads to the fully fenced back yard. You’ll find the water heater here as well as good access to ductwork.
Garage & Garden
Head back up those stairs from the basement and let’s go outside. You’ll step out onto a porch built just 2 years ago, with stairs leading down to the patio and garden. The fully fenced back yard is a tranquil retreat. Large concrete pavers create patio spaces, while garden beds curve alongside a small lawn. Set up the grill between the house and garage beside the snowball bush. Go ahead and add a couple of chairs so your partner or friends can give you all those helpful grilling pointers you’ve been needing. Or, hand them a glass of wine and encourage them to explore the garden (translation: “Leave me alone, I’m grilling.”)
If they wander through the gate nearby, they might find forsythia, andromeda, iris, and crocus. On the north side of the house, a tidy stepping stone path leads to another gate (there’s one for each side of the garden). Flowering currant grows alongside the north fence, and in this garden bed a pink, speckled lily also blooms. Those who love gardening will enjoy knowing these lilies came from Helen of the Audubon Society who dug up a pot and shared them. They’ve spread nicely; something to look forward to each year.
A trellis tops the fence along the back of the lot, and a wide gate opens to the alley. The single car garage is wonderful as a garden shed and place for tools. The horizontal siding on the house is HardiePlank installed in 2005.
Location
Image from 6th Ave Tacoma
Image from State Street Beer - At the “far” end of 6th Ave, this is still just about an 11 minute walk away.
809 S Pine is 2 blocks from the heart of the 6th Avenue District. This means you’re settled on a tree-lined residential street complete with old-school street lights, and it also means you’re a 2 block walk from happy hour, weekend brunch, coffee shops, date-night destinations, and vintage/vinyl shopping galore. Fancy a walk to a juice-bar? Gather Juice Co. is less than half a mile away. Maybe you’d love a healthy, vibrant, life-giving juice another day, but what you really need right now is doughnut. Like, a big one. Just head to 6th and turn right until you see Legendary Doughnuts. Maybe you’re more into the hopped and ambered part of your weekend, with more of an ear for “IPA” than “wellness shot.” The Red Hot can take care of you.
Special Note: Hey, since we’re talking about all these 6th Ave favorites, let’s take a moment to acknowledge many of them are closed due to social distancing as we all try to care for ourselves and protect our community. If you get a chance, do what you can to support these and other Tacoma small businesses. Check-in on them, order a gift card, send a message, let them know they’re not forgotten and you’ll be back as soon as you can be.
Image from Primo Grill - Stop in at Primo for happy hour or date night, just 5 minutes from home on foot.
Image from Gather Juice Co. - Gather will keep you healthy, you might find yourself there daily since it’s, oh, 0.3 miles away.
Image from University of Puget Sound - Take a walk to and around the beautiful UPS campus.
Image from Ice Cream Social - DId we mention this delectable ice cream is only 0.2 miles from the door of 809 S Pine?
Image from Bluebeard Coffee Roasters - It’s a 10 minute walk to Bluebeard, so you almost earn your caffeine.
But fresh juice, smoothies, wellness lattes, doughnuts, and brews are really only the very tip of the 6th Avenue iceberg. We haven’t even talked about coffee yet. You have local roasters to the east and west. The sun rises over Bluebeard Coffee Roasters and sets on Valhalla Coffee Co., so your appetite for that distinct blend of aromatics and atmosphere will no doubt be met by these two. Is a friend visiting for the weekend? You can let them choose from tacos, hot dogs, South American, All American, small plates, craft cocktails, handmade pasta, tom yum, curry, burgers, and bar food. And you can get there on foot. And you can turn around for brunch the next day. We wish you luck with your decisions.
Image from The Red Hot - Hot dogs, vegan dogs, mac and cheese, lots of beer, and oh so close.
Okay, there’s plenty to eat and at least as much to drink. But there are also strolls to and through the beautiful University of Puget Sound campus, and ambles along sidewalks beside homes from the early and mid 20th century toward Jefferson Park where we’ll ask you to say “hello” from us to the giant sequoia.
You might notice 809 S Pine St is in the part of Tacoma we call Central. It’s not a fanciful description, but it’s a useful one. As much as you may love your home, garden, and immediate neighborhood, there’s a chance you’ll need to leave it once in a while. You’re well positioned to head downtown, to make your way to I-5 or the highway. There’s a reason people love to live here.
Learn more on our 6th Avenue Neighborhood Page and at 6th Ave Tacoma.
From Home on Foot Within 1 Mile
Ice Cream Social: 0.2 miles/3 minutes
The Red Hot: 0.2 miles/3 minutes
Asado: 0.2 miles/3 minutes
Engine House No. 9: 0.2 miles/4 minutes
Primo Grill: 0.2 miles/5 minutes
Gather Juice Co.: 0.3/5 minutes
Legendary Doughnuts: 0.3 miles/6 minutes
Gateway to India: 0.3 miles/7 minutes
MSM Deli: 0.4 miles/9 minutes
Bluebeard Coffee Roasters: 0.5 miles/10 minutes
State Street Beer: 0.5 miles/11 minutes
University of Puget Sound: 0.7 miles/15 minutes
Valhalla Coffee Co.: 0.9 miles/19 minutes
Jefferson Park: 1 mile/21 minutes
From Home By Car Within 2 Miles
North End
Lander Coffee: 1.4 miles/5 minutes
Cooks Tavern: 1.4 miles/5 minutes
Tacoma Public Library Wheelock Branch: 1.8 miles/6 minutes
Metropolitan Market: 1.9 miles/6 minutes
Central Tacoma
Allenmore Golf Course: 1.2 miles/4 minutes
Fred Meyer: 1.8 miles/6 minutes
Tacoma Nature Center: 1.8/6 minutes
Metropolitan Market is always open in Proctor just a 6 minute drive from 809 S Pine
Downtown/Stadium
Wright Park: 1.3 miles/6 minutes
MultiCare Tacoma General Hospital: 1.5 miles/7 minutes
The Grand Cinema: 1.7 miles/7 minutes
Wooden City: 1.8 miles/7 minutes
McMenamins Elks Temple: 1.8 miles/8 minutes
YMCA: 1.9 miles/8 minutes
Honey at Alma Mater: 2 miles/8 minutes
More Information from the Listing Agent
Come see this Tacoma Craftsman home in person to get a feel for the layout, style, size, and location.
And feel free to call or text me, Michael Duggan, at 253-226-2787. I’ll be happy to answer your questions about this Craftsman bungalow, or talk to you about Tacoma and the local real estate market in general.










