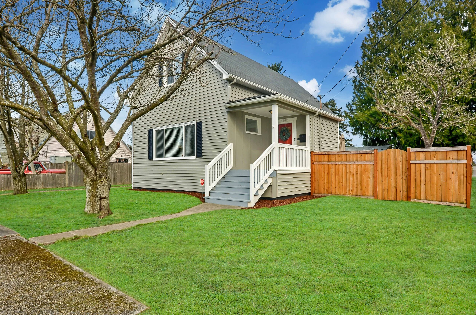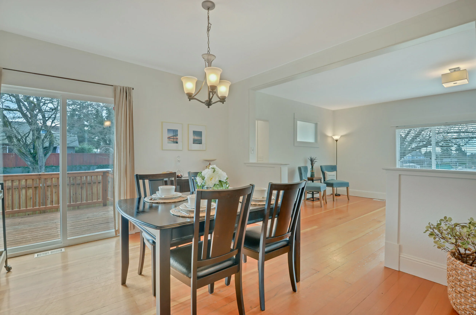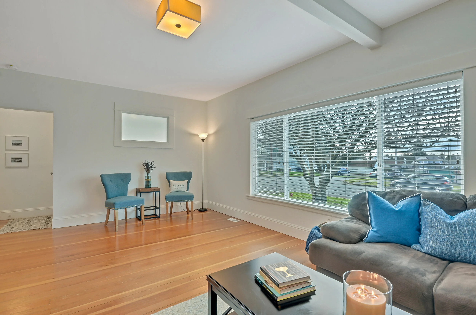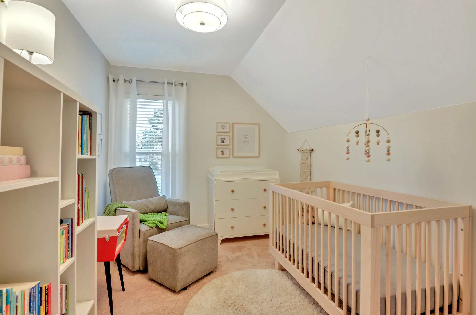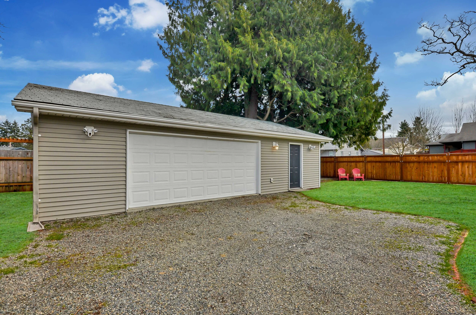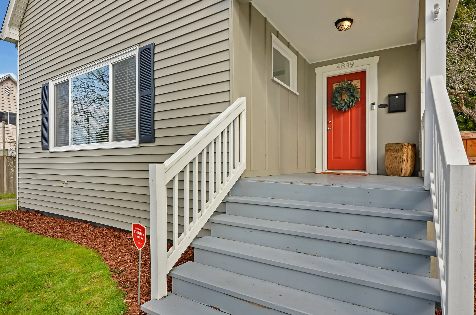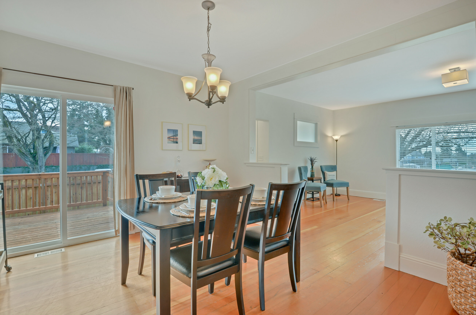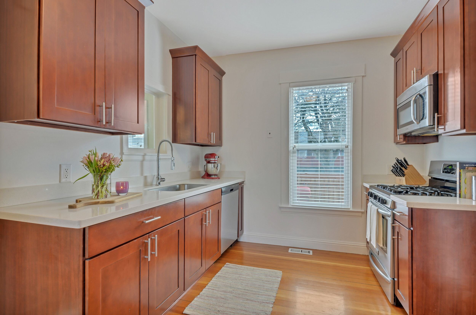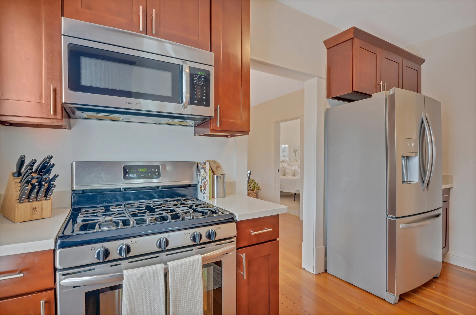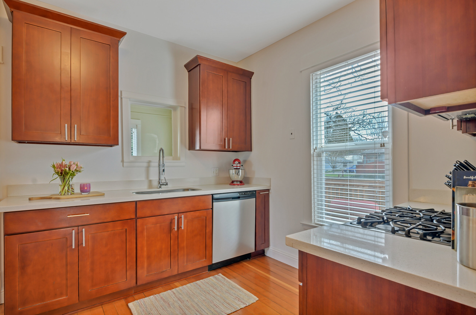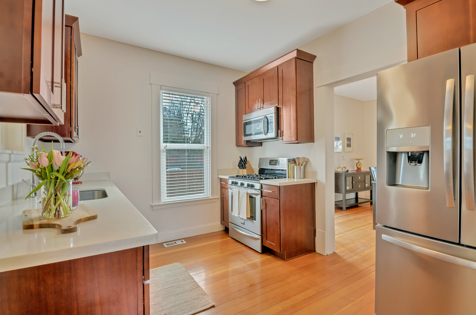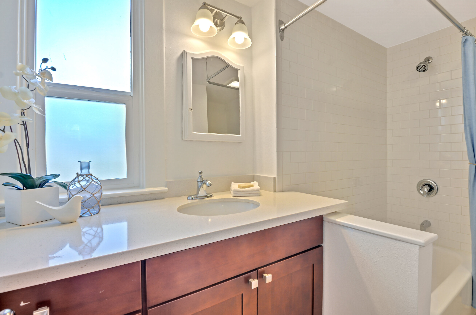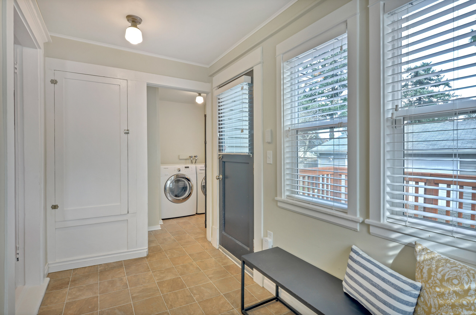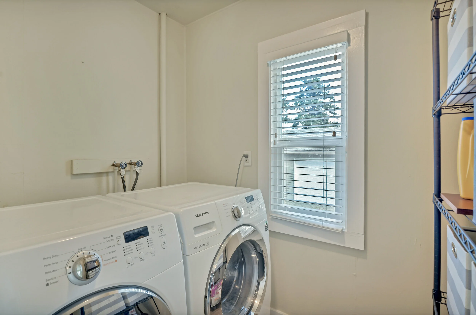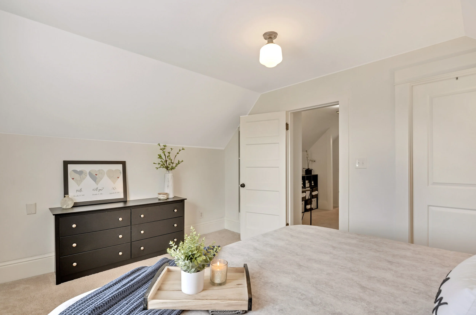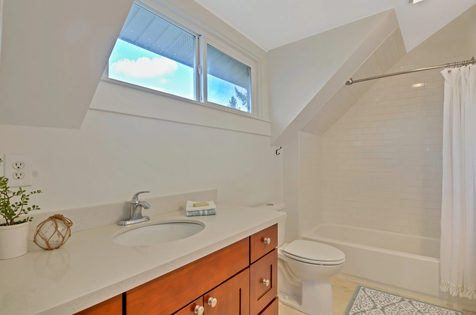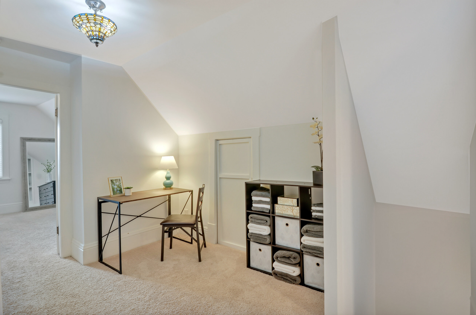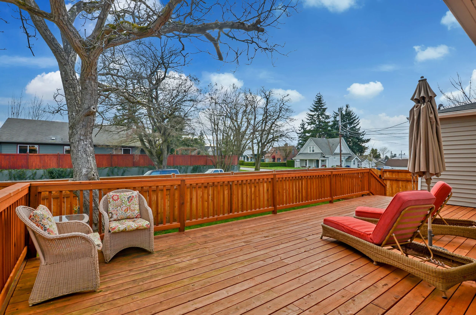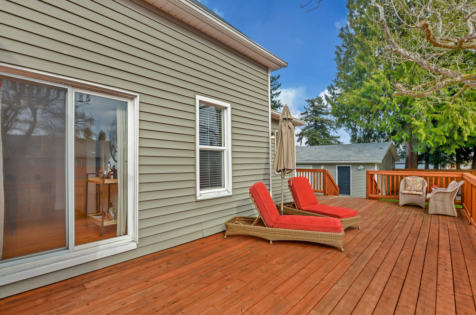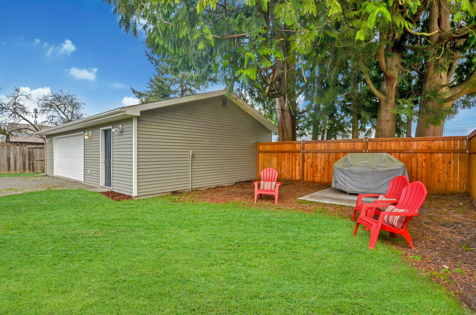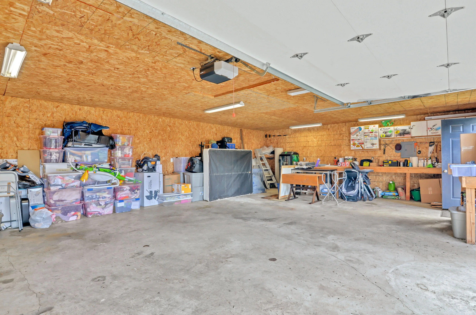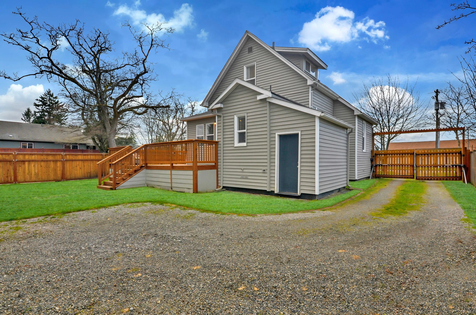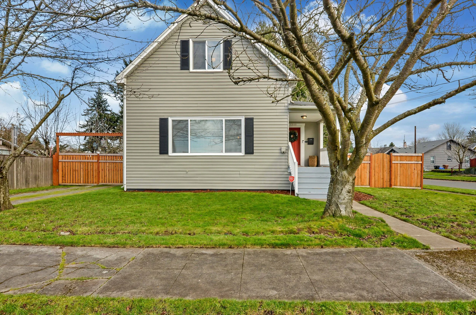4849 S K St, Tacoma
Listed $375,000/Sold $385,000
3 Beds
2 Baths
1,911 Sq Ft
This South End home comes with the good feelings of a long history, practical caretaking, and happy homeownership. Natural light, fir floors, and blossoming cherries out front bring beauty to this turn-of-the-century home, while updated windows, plumbing, sewer, and electricity provide peace of mind. Host celebrations in the spacious living and dining rooms or take the party to the wraparound deck for sunset glow. One of the memories the sellers cherish is hosting Christmas Eve in a home where “everyone can fit!” Our feeling when we visit this home is a sense of light and spaciousness. The layout includes full baths on both floors, one bedroom on the main, and two upstairs. Just beyond the updated kitchen with its gas stove, there’s both a laundry room and a mudroom. Outdoors, along with the big deck, a 2-car garage with shop space meets you at the end of the gated driveway in the fully fenced back yard.
We know you have a good imagination, but in case you just need to see how beautiful April will be, we’re giving you this glimpse.
We love to hear what a family has most enjoyed about their home. People move for every kind of reason imaginable, often for things that have little to do with the particularities of their house. This house’s family immediately talked about the deck as they reflected on what they’ve most enjoyed, and what they’ll miss. They talked about sitting out in the evenings with friends and family for a glass of wine and a view of the sunset.
They’ve loved that, “we’re close to everything but it’s so quiet on our corner.” Among the sounds you do hear are neighbor kids playing basketball down the street. That sound is on the list of things to love; the sound of good neighbors. But the double-pane windows make the inside of the house quiet and private.
They haven’t quite blossomed yet, but a pink and a white cherry are going to burst into flower in front of this house, and soon, a drive up South 50th will yield the beautiful sight of many flowering trees in gardens and along the sidewalk.
The Tacoma Fire Department’s Fire Hall is across the street, and it’s not far to groceries, cafes, parks, and restaurants. In fact, you can reach breweries and museums downtown within 10 minutes.
Continue on for the video tour, photos, details, and travel time and distance to a list of Tacoma favorites within 3 miles of 4849 S K. We can’t wait to show you more about this house!
Main Floor
Living Room
Dining Room
Kitchen
Full Bath
Bedroom
Laundry & Mudroom
Second Floor
2 Bedrooms
Full Bath
Spacious Landing
Garage & Grounds
Detached 2 + Car Garage-Shop
Large Deck
Fully Fenced Back Yard
Gated Driveway
Living Room & Entry
We’d love to take you right inside, but first, pause a moment on the covered front porch. This is a place to set pots of vivid geraniums, begonias, petunias, whatever it is you like, maybe find a nice porch bench. Or enjoy choosing a welcoming mat so nobody forgets to wipe their feet. Okay, you’ve wiped your boots, so now come see what it’s all about.
A small entry with a generous coat closet (you’ll be surprised how much space there is in there!) gives you a place to stop and unload your jacket and bags before stepping into the living room. Right away you’ll notice the colorful beauty of the original fir floors, the natural light coming through a wide front window, and the fresh coat of paint signaling that all is ready for you.
The natural light is something the homeowners have loved about this place, barely even turning on the lights during the day from March through September.
There’s room for a cozy movie-watching sitting area with space to spare. You could bring in some bookshelves, area rugs, even a little desk.
Dining Room
If you like to set a pretty table, bring out the dishes, the candlesticks, the linen napkins, and a vase of flowers, you’ll love dressing up this dining room. However, it’s not a formal room, closed off and separate from the rest of the home. A half-wall keeps it connected to the living space, and sliding glass doors open to the wraparound deck. You can serve macaroni and cheese or sparkling wine, pizza or filet mignon without anything seeming out of place.
Kitchen
Updated in 2012/13 this kitchen is just a step through from the dining room. Actually, it’s also just a step through from the hall, and you can walk right into the mudroom and out the back door to the deck. It’s definitely not a dead-end kitchen. But let’s not walk away yet. In the kitchen you’ll find cherry cabinets, quartz counters, an undermount sink with a garbage disposal, and a full set of stainless appliances including a new refrigerator. Did we mention the gas stove? You might already love cooking with gas, if not, you’ll have a short adjustment period, and then we bet you’ll be hooked.
The beautiful fir floors continue throughout the kitchen. A window looks south onto the deck, and a second, smaller window above the sink looks into the mudroom and the back yard beyond.
Main Floor Bedroom
As you walked through the dining room to the kitchen you may have noticed a bedroom on your left. A really strong component of the layout of this home is the presence of a bedroom on the main floor. This comfortable room has a good closet and is just a few steps away from the main floor full bath.
Main Floor Full Bath
This main floor full bath is nicely updated with cherry cabinets, quartz counter, and a tiled shower/bath. Privacy glass in the window allows some nice light. You’ll find this bathroom in the hall at the foot of the stairs. Walk through the dining room and into the open hall on the left. It’s such a convenience to have two full baths in a home. Depending on your family size, you can use the upstairs one most, leaving this one ready for guests. However you split things, and no matter who lives upstairs and who lives down, it’s going to be helpful having baths on both levels.
Laundry & Mudroom
A mudroom (or enclosed porch) and a laundry room complete the main floor. You’ll notice a built-in cupboard in the mudroom, and you’ll see that this bright room could serve you in several ways. Think of it as pantry space, or stow all the overflow shoes, and coats out there, add a wicker chair and little side table for a reading spot, get your seedlings started, or just move on through it to get to that deck!
You may know that we can get a tad enthusiastic about laundry rooms. No, laundry isn’t the best part of the day, a personal passion, or even that big of a deal. It’s a bigger deal if you don’t have a laundry room, if you hoist your hamper through doorways, and down dark stairwells to shared machines, or across town to a nice laundromat, that despite its niceness can’t make up for the fact that you can’t bake lasagna or sip wine on your beautiful deck while you’re there watching the cycles spin. So, thank goodness for this easily accessible laundry room with its front loading washer and dryer set.
2nd Floor Bedrooms
Second floor bedrooms always have an added sense of calm to me. It’s something about them being up away from the business of the house, from the work of the kitchen and the laundry. They feel quiet and removed. That’s absolutely the sense this house offers as you go up the stairs and reach the second floor where 2 bedrooms and a full bath create a pleasant suite of peaceful rooms to retreat to.
The front bedroom looks out through the branches of the flowering cherries to K Street. There’s a walk-in closet for convenience, and neutral paint for continuity. If you’re a rainbow colors person, or someone who likes to go “all blue” this neutral palette can actually be a solid starting point, a blank canvas for your creativity. It’s also sensible and easy to work with for anyone who doesn’t have a strong sense of decorating direction. A white duvet cover will look beautiful, your grandma’s antique quilt will look beautiful, your giant crocheted throw blanket, or your ultimately stylish and wonderful 100% linen comforter-cover will be beautiful. The point is, these rooms are ready for you, whatever your style.
The east bedroom overlooks the back yard and is currently set up as a sweet nursery. With its cozy rug, delicate curtains, felted mobile, and comfy chair, you may find yourself requesting that this room remain furnished. We’re sorry to say we can’t offer that, but soak up the all the ideas you want. If a nursery is absolutely not something you need in a home, don’t get stuck on that. This is an equally nice room for a grown or growing kiddo, or a guest. If you don't need 3 bedrooms, just think of all the other ways to use it: studio space, home office, arts and crafts room, exercise den. You probably have your own ideas.
2nd Floor Full Bath & Landing
Similar in style and character to the full bath on the main floor, the second floor full bath offers even more light with that high window. The window is positioned to allow both for privacy and light, a pretty nice combination. You’ll also find a quartz counter on the vanity, and a cherry cabinet with good storage in the cupboards and drawers. The shower/bath is tiled and it’s oh so nice to have 2 of each in the home.
Out on the landing you’ll notice there’s additional storage under the eaves.
Garage & Grounds
Come summer, the deck is going to be your second living and dining room. Accessible through the sliding glass doors from the dining room, or from the back door in the mudroom, this deck wraps around the house and beckons you outdoors. Invite friends for a bbq and linger while the sun goes down. Speaking of the bbq, there’s a cement pad near the fence at the back of the lot where you can set the grill, or perhaps use it as the site for a small garden shed. Steps lead from the deck down into the lawn in 2 different spots. It’s newly built, made to last, and one of the features the homeowners will miss the most.
Okay, it’s taken a while to get here, but now it’s time to appreciate the garage/shop! This 2 car + garage has both a man door and an automatic bay door. Park 2 cars inside, and still have shop space for building, repairing, tinkering, or storing. This corner of the yard also includes that cement pad perfect for the bbq.
In this fully fenced back yard, there's plenty of room to plant, to play, to let dogs run, to add swings, to garden, or to let it be. It's already a wonderful outdoor space.
The blue door on the right is the access to the water heater, gas furnace, and crawlspace. Note the automatic gate at the entrance to the gravel drive. In case you’re a numbers person, you might like to know the entire lot is 7,750 sq ft. We think you’ll enjoy it, especially when those cherries start blooming!
Image from Over Tacoma - Tacoma’s historic Lincoln High and the Lincoln Bowl, just over a mile away in the newly revitalized Lincoln District.
Location - South End
Tacoma’s South End (east of I-5 and - for the most part - west of Pacific Ave or A St) is unknown to many visitors to Tacoma, and in some cases under-appreciated. The South End is much more than “not the North End” and if you haven’t had the chance to make its acquaintance, we strongly recommend you go get to know it!
Image from Marlene’s Market & Deli - Just 2 miles away, find fresh, local, organic produce all year round at Marlene’s, or visit their juice bar, ample bulk bins, and self-care department.
Home to beautiful parks, a stately, historic high school, an international district, and distinct neighborhoods full of small, locally owned businesses, this is an area worth knowing. It’s also an area from which it’s easy to connect to downtown and to South Tacoma (across I-5).
Experience the revitalization of the Lincoln District just a one mile away from 4849 S K with restaurants, Lincoln Hardware, beautiful Lincoln High and its neighboring park, a local post office, and diverse shops. This house is also just a little over a mile from the Tacoma Mall and wonderful Wapato Park where you'll find a paved loop around the lake, an off-leash dog park, playground, birdwatching, and picnic areas.
Read more about the South End in our blog posts:
Image from Bambu Tacoma - Enjoy a wide array of Vietnamese Chè, specialized beverages, desserts, puddings, and smoothies, just 1 mile away.
From Home by Car Within 3 Miles/10 Minutes
Lincoln District
Vien Dong: 1 mile/4 minutes
Tacoma Tool Library: 1.1 miles/4 minutes
Bambu Tacoma: 1 mile/4 minutes
Lincoln Hardware: 1.2 miles/5 minutes
El Zocalo Tortas & Bakery: 1.2 miles/5 minutes
Wapato Park, with its lake, playground, walking paths, and off-leash dog park is just a 6 minute drive from 4849 S K.
South End
Vuelve a la Vida: 1.1 miles/3 minutes
Moore Branch Tacoma Library: 1.4 miles/4 minutes
Wapato Park: 1.5 miles/6 minutes
Old Times Bakery & Deli: 1.8 miles/6 minutes
South Tacoma
Tacoma Mall: 1.1 miles/4 minutes
REI: 1.5 miles/5 minutes
Costco: 1.8 miles/7 minutes
Marlene’s Market: 2 miles/8 minutes
The Mule Tavern: 2.4 miles/7 minutes
Get to 7 Seas Brewery downtown for drinks and food in under 10 minutes.
Downtown
E9 Brewing Co. & Taproom: 2.2 miles/7 minutes
7 Seas Brewery: 2.5 miles/8 minutes
Tacoma Dome Station: 2.9 miles/9 minutes
Washington State History Museum: 2.8 miles/9 minutes
Tacoma Art Museum: 3 miles/9 minutes
More Information
We hope you’ll get a chance to see this updated South End home in person.
For more information, please feel welcome to call or text me, Michael Duggan, at 253-226-2787. I’ll be happy to answer your questions about this home, or talk to you about Tacoma and the local real estate market in general.

