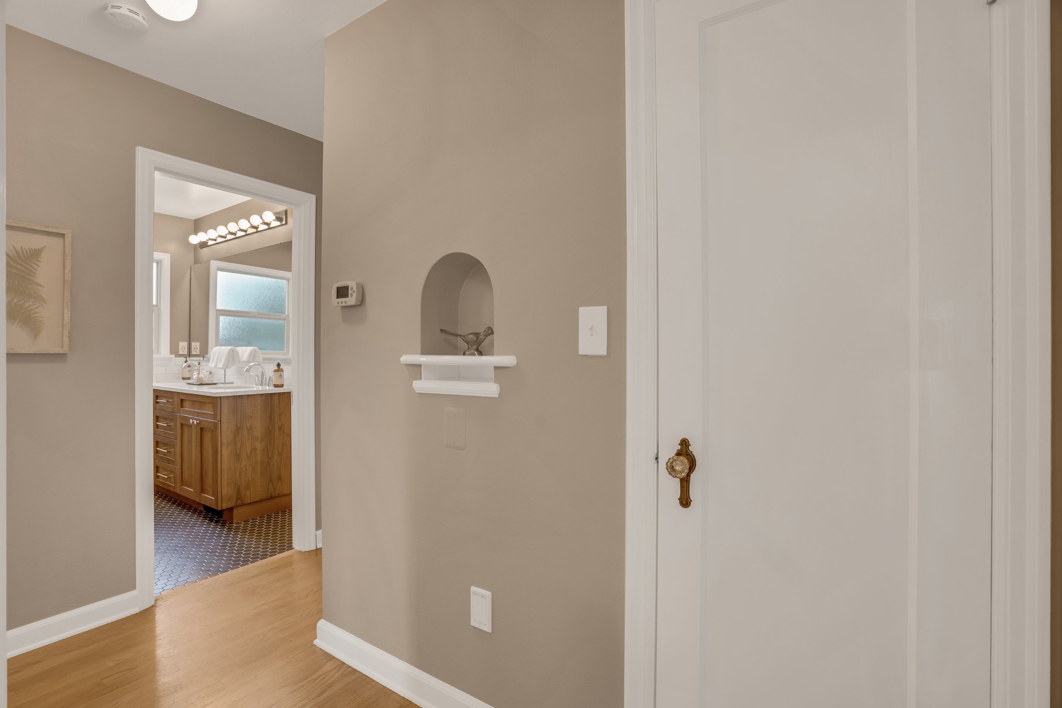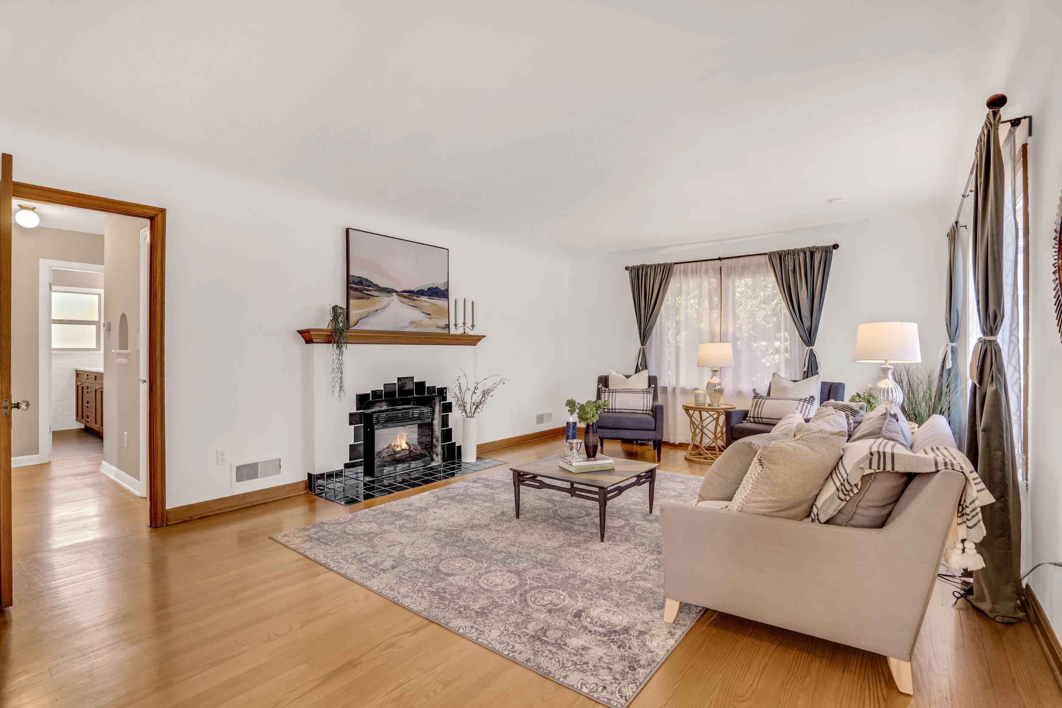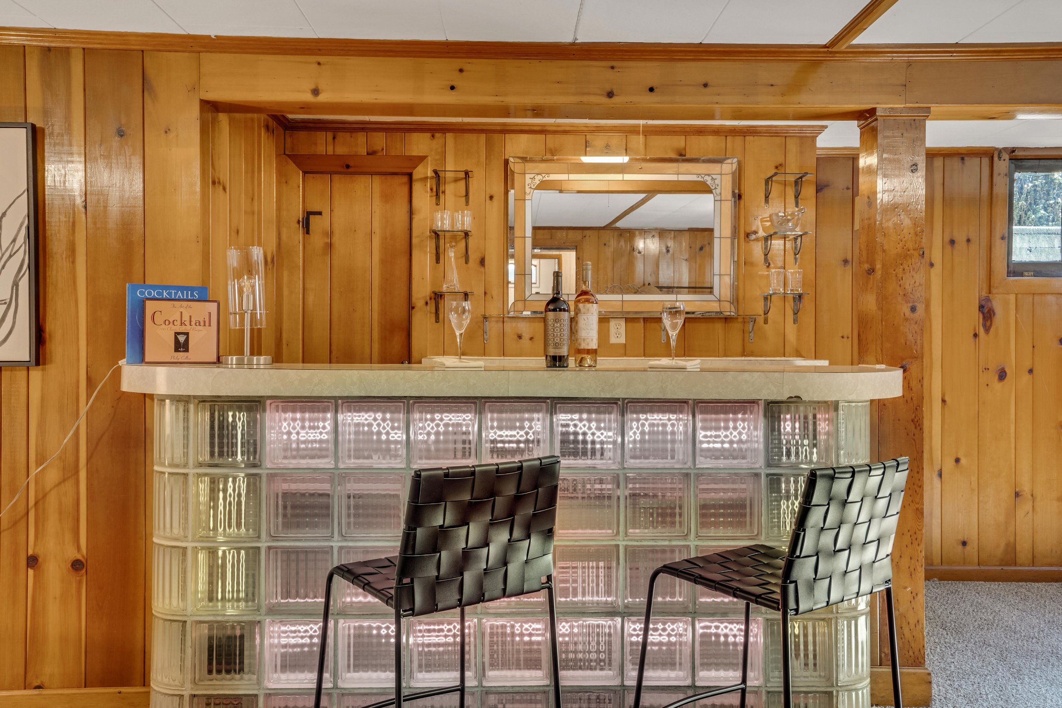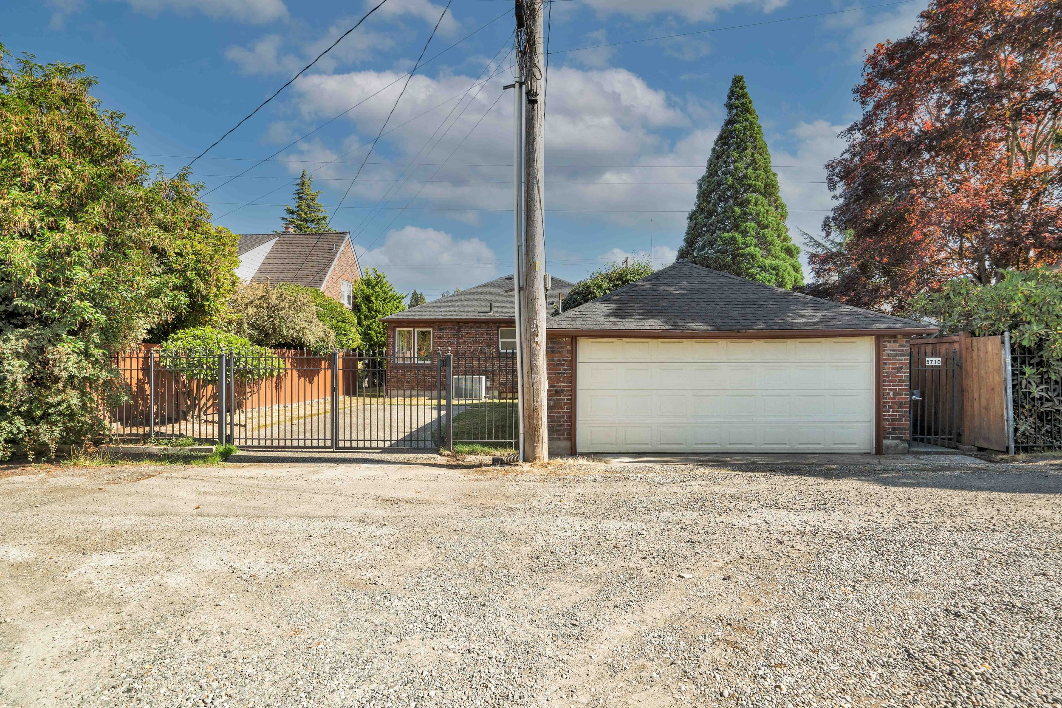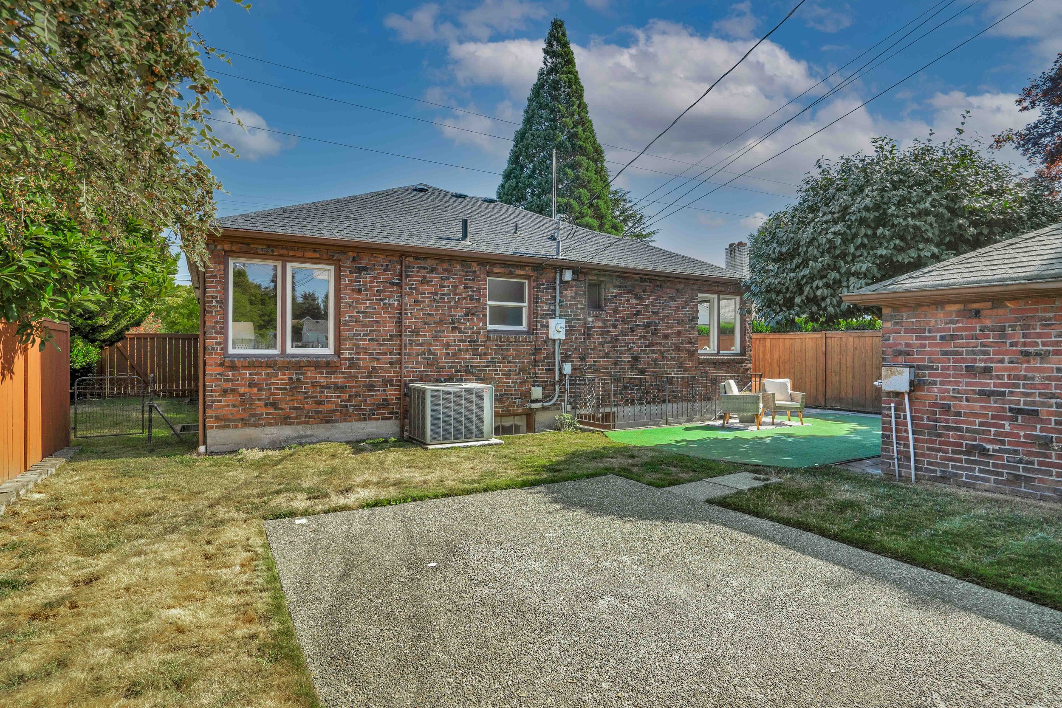5710 Pacific Ave, Tacoma
Listed $445,000/Sold $450,000
2 Beds
1.5 Baths
2,534 Sq Ft
5,750 Sq Ft Lot
The quiet life or the life of the party—choose the main floor for one, head to the basement for the other. A durable clinker brick exterior holds a home full of classic interior detail. Coved ceilings, original oak floors, arched openings, cedar-lined closets, solid wood doors, built-ins and vintage hardware communicate quality and craftsmanship. Valuable improvements include a 2018 roof and sewer line and an updated full bath on the main. Enjoy daily meals in the dining room, settle in with a book in the living room, get solid rest in the back bedrooms, cool down with air conditioning, tackle projects in the workshop, park in the 2-car detached garage, garden and play in the fully-fenced back yard. Then head downstairs and flip the switch on the retro light-up bar in the big family room to get the party started. We won’t tell you what kind of party to have—karaoke, costume, cocktail, game night, movie night, chili cook-off—we’ll just let you know there’s a half bath for convenience, and brand new carpet to start you off right (how it ends really depends on your party choices).
This home is just 3 blocks from the library, close to major grocers and smaller international markets, and pretty near the local doughnut shop too. The Lincoln District is just a 5 minute drive away for restaurants and community festivals. This location also offers easy freeway access for getting around town. People who love being outdoors as much as the homeowners will appreciate turning onto S. 56th for a straight shot west to Chambers Bay with its loop path, beach access, dog park, big lawns for kite flying, and—of course—the golf course. It’s a drive across town, but the thing is “across town” is just not that far in Tacoma. However, nobody needs to drive all the way across town to access parks from here. There’s the outdoor pool, playfields, and sport courts at Stewart Heights Park just half a mile away, and the lake loop, gardens, and off-leash dog park at Wapato Park less than 2 miles from home.
Although this property provides valuable and important updates, these updates do not include toning down the classic features of the original 1940s architecture with sad, flipper style choices. Updates also don’t include transforming the rad '70s vibes family room—complete with wood paneling and the aforementioned light-up bar—into a run-of-the-mill, soulless finished basement space. The homeowners were excited to find what they’ve described as a “grandma-owned, but not grandma-updated” house, so they could make choices about what to preserve and what to repair in their years here.
Updates Include:
new roof and sewer line in 2018
extensive updates to main floor bathroom in 2018
new light fixtures & paint throughout main floor, 2018-2022
new flooring in basement family room and half bath in 2022
new sump pump in 2022
Continue on for the video tour, photos, details, and a more thorough introduction to the South End neighborhood including a list of 20 local favorite destinations and services nearby.
Preinspection: A recent seller-procured home inspection is completed and attached to the seller’s disclosure. Available upon request.
Main Floor
Entry
Living Room
Dining Room
Kitchen
2 Bedrooms
Full Bath
Basement
Family Room
Half Bath
Workshop
Utility Room
Garage & Grounds
Detached 2-Car Garage
Fully Fenced Back Yard
RV Parking
Patio
Lawn & Paved Pathways
Living Room & Entry
A low hedge borders a gently curving pathway leading from the sidewalk to the stained wood front door. Inside, the entry space offers a coat closet—a small detail that makes a big impact in day-to-day living, reducing clutter, and giving one a reason to pause, hang up a jacket, tuck shoes away, and take a moment to get ready to be home. An arched opening leads from the entry into a graceful living room. Original oak hardwoods, coved ceiling, large windows, wood trim, and a distinctive mantelpiece maintain the style and quality of the 1940s era this home was built in.
Notice the twin arched opening from the living room to the dining room, matching its neighboring arch over the entry, the solid wood door leading to the hall, the closet just inside the hall, and the little nook built into the wall—a remnant from the days of old-school home phones. Also, please note: fireplaces are not usable currently. Fireplace inserts could be installed here and/or in the basement family room with a chimney liner running up to and out of the roof.
Dining Room
The oak hardwoods extend seamlessly from the living room into the dining room where southeast light comes through corner windows. Original style continues here with a coved ceiling and solid wood door into the kitchen. Set a beautiful table for friends covered in favorite dishes taken from the built-in corner china cabinet. Eat daily meals with your good old standby dishes from the kitchen. This room is pretty enough for hosting, but not too formal for Monday morning cereal or Tuesday night grilled cheese.
Kitchen
The freshly painted kitchen includes a full set of appliances, ample light through glass block windows and the south-facing window over the sink, tile counter and backsplash, and multiple exit/entry points. Enter from the dining room or hall. Step in the side door from the yard, and take the stairs down to the basement.
Laminate flooring, white cabinets, and a built-in desk finish the room. Pull a chair up to the fold-down desktop to write grocery lists or sonnets.
Primary Bedroom
Bedrooms with hardwood floors just look right to me. Cotton duvet covers and heirloom quilts, a wool rug, a shaded lamp, maybe a dog curled-up in the corner—it all fits in with the comfortable, warm tones of wood. This first of two bedrooms is set in the quiet back corner of the home with cedar-lined closets (one pictured) and windows wrapping the NW walls. This room is part of that “quiet life” we described in the beginning, a spot to retreat with a book, for a long phone call with an old friend, and absolutely for a good night’s sleep.
Full Bath
The main floor full bath is conveniently located between the two bedrooms and just down the hall from the living room and kitchen. A striking hexagon tile floor compliments the white and wood tones in the large vanity. Two undermount sinks make sharing the bathroom go more smoothly. A privacy glass window slides open for airflow, and subway tile lines the lower wall and the shower/tub. This room was updated with comfort, style, and good lighting in mind. Four drawers and two cupboards for storage in the vanity is a nice addition too. Also notice the built-in linen closet in the hall just outside the bathroom.
2nd Bedroom
The second bedroom sits in the SW corner of the home where oak hardwoods continue. Blue walls evoke calm, corner windows offer natural light and peaceful views of neighborhood trees over the fence line. A cedar closet and solid wood door finish the room.
Family Room & Half Bath
Moving on to the “life of the party” portion of the home. Descend the stairs from the kitchen (or come in through the separate entry from the back yard) and find yourself in a bygone era that predates cell phones and personal computers, an era of extensive vinyl collections, noodle casseroles, jello salads, and all-weekend basement hangouts. The good news is, though the bar and paneling are still intact, the decades of who-knows-what that gathers in old carpets is not. Fresh flooring underfoot and nostalgia everywhere else.
Yes, there is a stage in the corner. Yes, you should probably invest in a karaoke machine. But you don’t have to throw big parties down here to enjoy the space. It’s not the only way this big room comes in handy. Think of it as the movie night spot in the house, the place you go to play games for hours, an area to disconnect from the work day and engage with whatever’s fun or relaxing or silly in your life. It’s also a great spot for hosting overnight guests or for sending unruly family members. A half bath—with a very cool wall-mount sink and ultra delightful period wallpaper—is attached to the room so guests, unruly family members, and partiers don’t even need to come up to your nice, quiet main floor home unless expressly invited to do so.
Workshop
Maybe the extended living space in the family room is fine, but what you’re really looking for is a place to work on a bit of carpentry or vintage floor lamp restoration or some serious decoupage (hey, we don’t know what you like). In that case, the workshop at the foot of the stairs is the spot for you. Hang tools on the pegboard, store supplies in the cupboards, open the door to the back yard for fresh air, and focus on doing whatever it is you do. Maybe your protective headgear or deep immersion in your project prevents you from hearing everything else going on in the house (and in your mind) and the hours just slip by. That’s called flow. And it’s good for you.
Utility Room
It’s a laundry room, yep. So you’ll find the washer and dryer, but it’s also home to the electrical panel, furnace, water heater, and a whole heap of cupboards for stashing odds and ends. Notice the counter for folding laundry with even more cabinets below. What are you going to put in here? Your collection of National Geographics, duct tape, string, seasonal ornaments, craft supplies, camping gear, the stash of candy no one else needs to know about. The list goes on.
Garage & Grounds
Let’s head out to take a look at the 2-car detached garage set at the back of this 5,750 square foot lot. Since the basement offers workshop space and room to stash whatever it is you keep around, the garage can be what it’s meant to be. Let it fulfill its calling; park your cars in here.
A wide gate alongside the garage in the fully-fenced back yard opens to a paved area for additional parking. Pull a camper or RV in here, park a car, or just leave it clear and think of it as an additional patio area.
A low gate fences off a smaller side lawn on the north side of the lot, and a paved path leads from the garage to the kitchen door on the south side. A camelia bush stands out beautifully against the brick wall of the garage and various foliage from the neighbors’ gardens frames the top of the fence line.
Location
View of this South End neighborhood looking SE across Pacific with 5710 Pacific in the center.
This home belongs to Tacoma’s South End. If you don’t know it well, allow us to introduce you. The South End is home to beautiful parks, historic neighborhoods, independent businesses, and all the best international grocery stores and restaurants, many of which are found in the Lincoln District. From this neighborhood with curbed streets and sidewalks you can easily reach Wapato Lake to the south, the vibrant Lincoln District to the north, McKinley to the east (home of The Top of Tacoma, one of the city’s favorite bars), historic South Tacoma Way to the west, the Tacoma Mall shopping area, and Stewart Heights Park & Pool.
A sea of snapdragons welcomes visitors to historic Wapato Park in summer. Keep going back to see what’s growing next. The park’s only 5 minutes from 5710 Pacific, so it’s easy to become a regular.
Head to the nearby Lincoln District for lunch, coffee, bubble tea, and groceries.
Image from Stanley & Seaforts - Go out for happy hour or date night with Stanley & Seafort’s famous cityscape view to enhance the company.
At Wapato Park enjoy the seasonal garden beds alongside the historic pergola, unleash your dog at the dog park, take the lake loop once or twice, or relax at a picnic shelter.
In the revitalized Lincoln District you’ll find the beautiful brick gothic-style Lincoln High School (Tacoma’s 2nd oldest high school, home to the Lincoln Bowl) with Lincoln Park adjacent. Order a steaming bowl of phở, hot coffee, cold bubble tea, a burger and milkshake at one of the many restaurants, or shop for fresh produce, noodles, dried fish, mushrooms, and that staple bottle of sriracha at the Hong Kong Market.
South Tacoma Way’s historic business district is bordered by South Park, shady cemeteries with old oak trees, and an array of local businesses like The Mule Tavern with its house-made ginger beer, The Fernseed (home to houseplants galore and a stem bar for building your own bouquets), and The Church Cantina.
Image from Stewart Heights Pool - Open for summers, this Metro Parks community pool is just a 2 minute drive from 5710 Pacific.
With easy access to groceries at local international markets, bulk grocers like, and well-known national chains, as well as shopping at REI and the Tacoma Mall, you’ll find you don’t have to spend much time in the car to manage errands from this home. The restaurants, breweries, museums, and bustle of downtown are less than 10 minutes away by car, and access to I-5 is close and convenient. If you commute, or just like hopping on the Sounder for a Seattle day trip, you’ll be glad to know the South Tacoma Station is also just about 10 minutes from your door.
Image from Vien Dong - This place is a true South End favorite. We’ve lost count of the meals we’ve eaten here and you may too if you move in just 5 minutes away!
To help you get familiar with how this house fits into the wider community, we’ve calculated the distance from the doorstep of 5710 Pacific to 20 favorite Tacoma destinations within 2 miles. Take a look at the list below!
20 FAVORITE LOCAL DESTINATIONS WITHIN 2 MILES
(Travel times calculated for driving by car.)
Groceries & Shopping:
La Huerta 2 International Market: 500 feet, 1 minute
Safeway: 0.4 miles, 2 minutes
Earthwise Architectural Salvage: 0.7 miles, 3 minutes
Fred Meyer: 1 mile, 3 minutes
Hong Kong Supermarket: 1.6 miles. 5 minutes
Lincoln Pharmacy: 1.7 miles, 5 minutes
Tacoma Mall: 2 miles, 6 minutes
Pick pesticide-free blueberries from over 3,300 bushes for free every summer at Charlotte’s Blueberry Park, 1.4 miles away from 5710 Pacific.
Parks, Schools & Activities:
Tacoma Public Library - Moore: 0.2 miles, 1 minute (3 minute walk)
Stewart Middle School: 0.5 miles, 1 minute
Stewart Heights Park & Pool: 0.5 miles, 2 minutes
Mann Elementary School: 0.9 miles, 4 minutes
Charlotte’s Blueberry Park: 1.4 miles, 4 minutes
Wapato Park: 1.7 miles, 5 minutes
Dining, Treats & Drinks:
Vuelve a la Vida: 0.3 miles, 1 minute
Connie’s Donuts: 0.9 miles, 2 minnutes
El Parche Colombiano: 1 mile, 3 minutes
Jubilee Burgers: 1.7 miles, 5 minutes
Vien Dong: 1.7 miles, 5 minutes
Stanley & Seaforts: 1.9 miles, 5 minutes
Tibbitts Fern Hill: 2 miles, 6 minutes
More Information From the Listing Agent
Come see this South End home in person to get a feel for the layout, style, size, and location.
And feel free to call or text me, Michael Duggan, at 253-226-2787. I’ll be happy to answer your questions about this property, or talk with you about Tacoma and the local real estate market in general.








