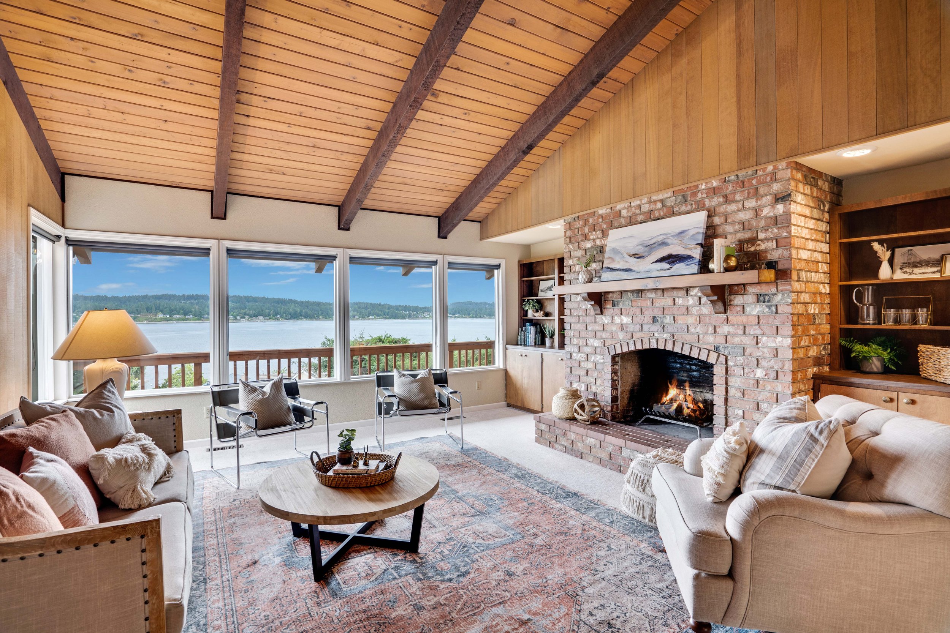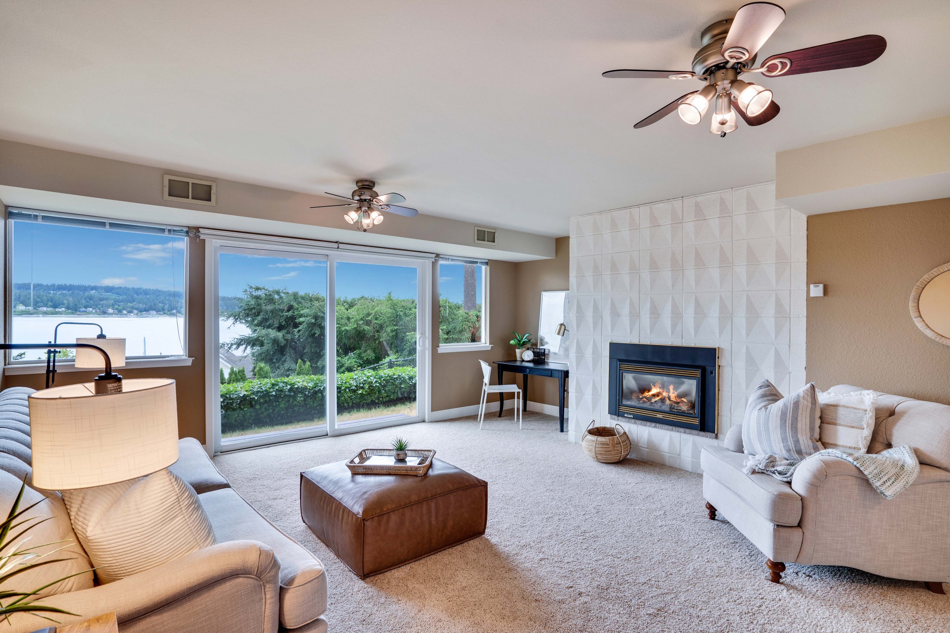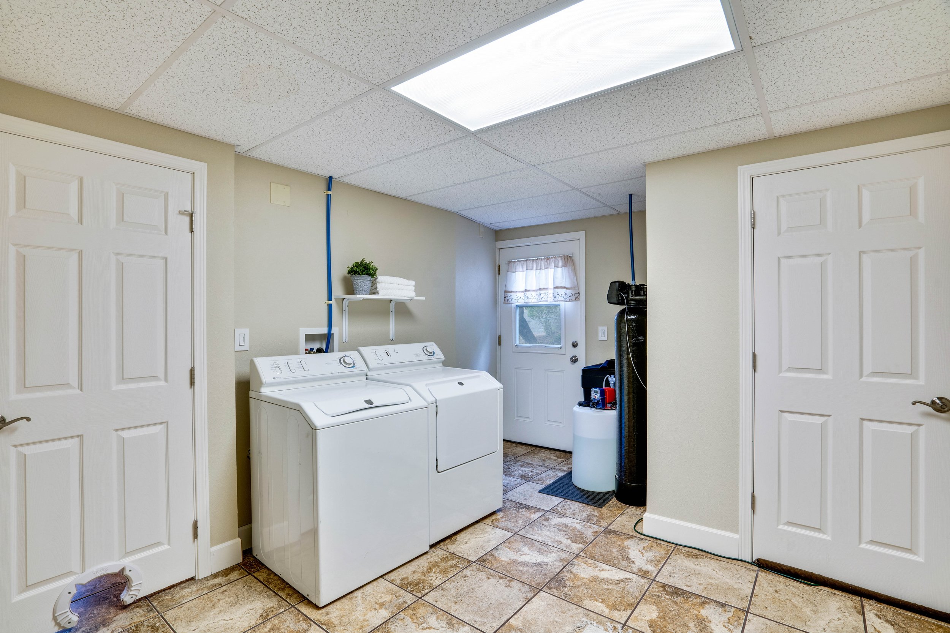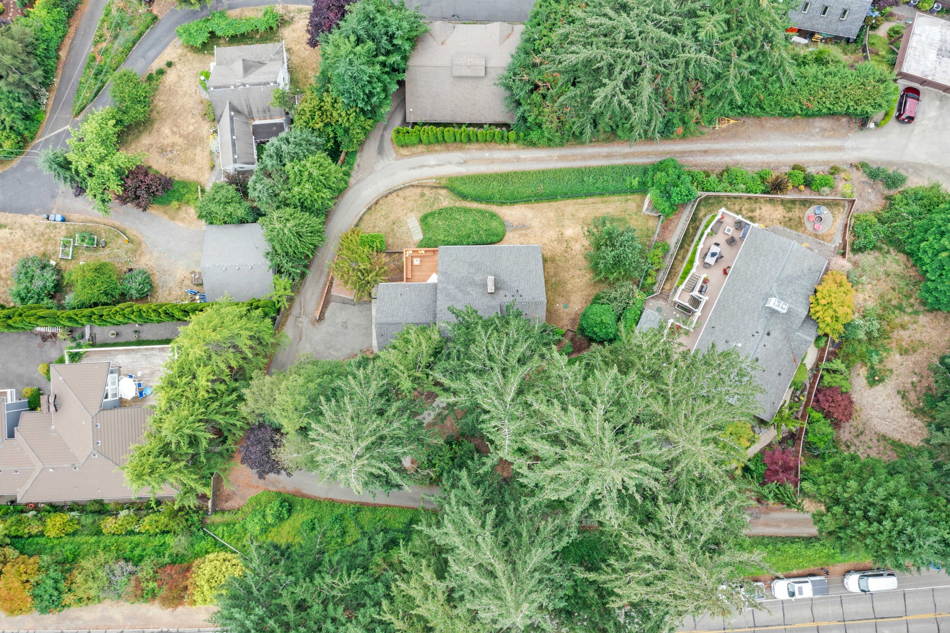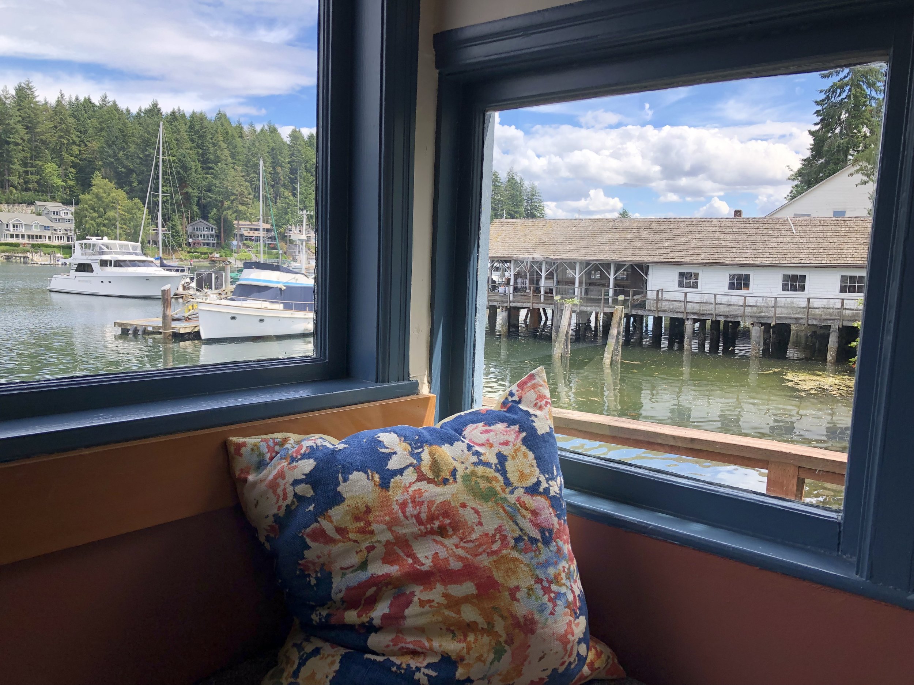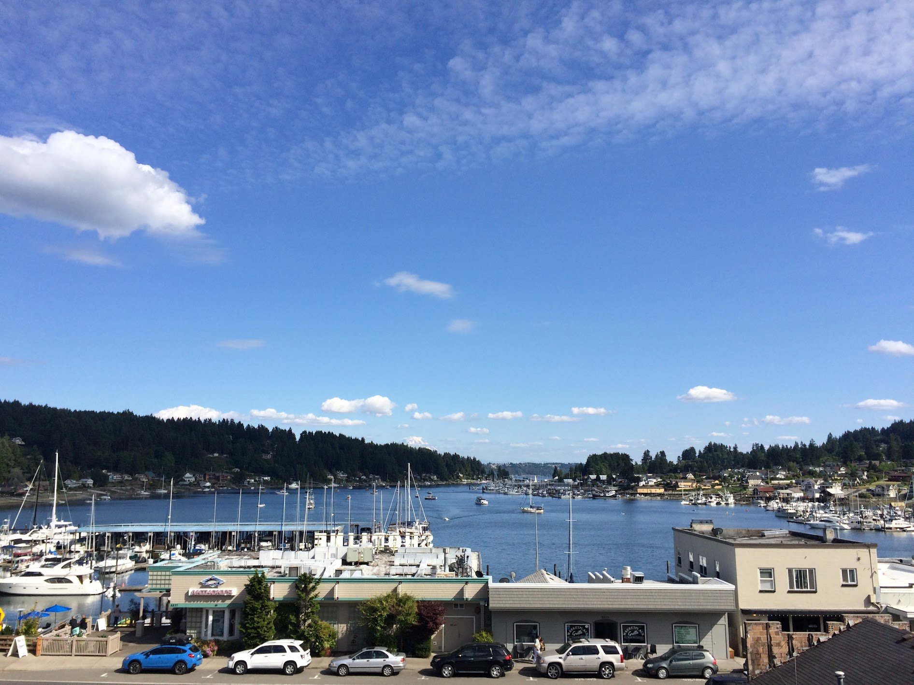90 Point Fosdick Dr NW, Gig Harbor
$999,950
3 Beds
2.5 Baths
2,685 Sq Ft + Garage
0.42 acre Lot
This is a place for taking time. Time to notice the scent of evergreens, the call of voices carrying up from boats below. Time for Saturday lunch on the deck, for sunset gazing, for friends by the fire. Time for exploring neighboring beach parks. Time for a drive to the harbor. A place, a home, a view can’t give us time, but it can encourage us to take it. This house might do just that.
Facing west toward Hale Passage and Fox Island, this Northwest Contemporary view home blurs the line between outdoors and in. A wooden ceiling slopes high over the brick hearth in the living room with exposed beams extending into a large loft. A ladder climbs to this treehouse-loft space with windows looking out to trunks and branches, to water too. Sliding glass doors connect every bedroom to the outdoors and open from the kitchen and dining to the deck facing Puget Sound—set a table under the sky and eat summer meals overlooking Olympic peaks at sunset. Claim the main floor suite with its water view, 5-piece private bath, vaulted ceiling, and a door that slides open to the deck. Host guests in the daylight basement with a gas fireplace, full bath, spacious laundry, attached garage and sliding doors to the fenced yard.
Fireweed grows along the roadside beneath Douglas fir and tall grass fades to summer gold in fenced pastures on the way to this Point Fosdick home. Flashes of water appear between madrona, maple, and hemlock. Blackberries ripen on sunny banks in late July and August. Meet the neighbors while picking a pailful. This home stands in a wholly settled and domestic place; in nearby gardens roses grow over arbors, hydrangea and crocosmia brighten flower beds, music and voices float through open windows, but a bit of wildness persists, as one hopes it always will near the water. Bald eagles chatter in treetops overhead, Dall’s porpoises swim through the saltwater passage below, deer and rabbits stop by the yard to visit.
It’s pleasant to stay home all day, moving between the open kitchen and the wood-wrapped living room, from the fireside to the jetted tub, from a nap in the bedroom to the fresh air of the deck, to look out at Hale Passage where kayaks might paddle under the Fox Island Bridge all the way to Point Fosdick or up into Wollochet Bay. But there are plenty of places to reach when getting out and away sounds right, or is just plain necessary. The Narrows Bridge is only a 6 minute drive away for smooth access to Tacoma. Reach downtown Gig Harbor for happy hour at The Tides in 11 minutes. Pick-up groceries or go out to dinner in Uptown Gig Harbor and Point Fosdick Square just over 3 miles distant. The most important destination could very well be the public boat launch just 1 mile from home. Glide out in a kayak, raise the sails, or get the outboard started; even an hour on the water can change one’s state of mind.
Get to know the house and community better: continue for the video tour, photos, details, floorpan, and a list of 20 local favorite destinations and services nearby.
Preinspection: A recent seller-procured home inspection is completed and attached to the seller’s disclosure. Available upon request.
Main Floor
Entry Area
Living Room
Loft
Primary Suite with Private 5-Piece Bath & Sliding Glass Door to View Deck
Kitchen & Dining with Sliding Glass Doors to View Deck
Walk-in Pantry with Laundry Hook-ups
Half Bath
Finished Daylight Basement
2nd Bedroom or Family Room with Sliding Glass Doors to Back Yard
3rd Bedroom with Sliding Glass Doors to Back Yard
Full Bath
Laundry Room
Storage
Garage & Grounds
2-Car Attached Garage
Fully-Fenced Back Yard
View Deck with Stairs to Back Yard
Upper Paved Parking Spot
Paved Driveway Parking
Mature Apple & Cherry Tree
Lawn & Garden Space
Natural Landscaping
Covered Porch & Entry
Glimpses of water start appearing in flashes between the trees, and just as the end of Point Fosdick draws near it’s time to turn into the driveway, pull into a parking spot, and get out for some exploring. Once this is home and all is settled, it could be you’ll park in the garage and come up through the daylight basement. For now, choose one of the paved outdoor areas, follow the path to the covered porch—pause and listen for boats or bird calls, take a breath in the shade—then let yourself in. The landing at the top of the stairs from the basement offers a place to kick off your shoes before moving into the living room toward the view that’s already beckoning.
Living Room
Windows extend from wall to wall facing west over Hale Passage to Fox Island. A fifth window wraps around the south corner overlooking the deck. Above, exposed beams support a vaulted wooden ceiling from the west windows all the way to the eastern wall, over the living room and up into the loft. This is a room defined by Northwest Contemporary design. Natural building materials echo the environment in which the house stands and deep overhanging eaves are visible just outside the windows. Wooden built-ins, walls and ceiling will glow in the richness of evening light. The fireside is company for winter sundowns, while the deck just outside the windows is the place to sit as day turns to dusk in summer.
The Loft
A ladder climbs from the living room to the spacious loft with its newly installed laminate floor. A bedroom, guest space, art studio, or sitting room—a place to retreat to, a place from which to hear the life of the house going on below, while staying just a bit apart. North and east windows look out to fir trunks and foliage, while a south window shows the Puget Sound.
Kitchen & Dining with Sliding Glass Doors to The Deck
The kitchen is one of many rooms with sliding glass doors for light, for ease of access to fresh air, for blurring the lines between outdoors and in. It’s a room that’s brought happiness to the homeowner with its open layout, abundant storage, connection to the deck, and that satisfaction that’s only achieved when things are where you want them to be when you reach for them. It’s a kitchen that can become a friend. And it’s a kitchen with a view to the saltwater. Hands in the sink, eyes on the sound. But there’s a newer dishwasher to help with the washing-up as well. The bar counter is a good spot to pull-up a chair for a grilled-cheese sandwich and it’s the perfect place to put anyone who’s trying to keep you company while you cook.
A walk-in pantry provides cupboards for storage, with space for additional racks and shelving for keeping dry good organized. This room also comes with laundry hook-ups and a utility sink (it’s been pointed out that this could be a nice little home-brewing spot, but that all depends on your skills and ambitions). The current washer and dryer are installed in the big utility room downstairs where you’ll also find the whole-home water filtration system. It’s nice to have options.
The dining area adjoins the kitchen and deck in a way that makes it all feel like one big room. Two accordion doors open to storage closets for dishes, linens, decorations, games, tools, canning supplies, candles, vases, string, placemats, trays for carrying appetizers to the deck, glass pitchers to fill with iced tea, lemonade, sangria, fruit punch (and then, clearly, to carry to the deck!). This dining space looks east to the trees and west through the sliding doors to the water. The whole room feels comfortable and welcoming. Host meals in the dining area, pull up a chair to the bar counter, take meals out to the deck, or have a party using all three at once.
Half Bath & Hall Storage
From the kitchen a hall extends to the north end of the main floor. A half bath is located on the right—a convenient bathroom for people who stop by to visit. A coat closet opens to the left. Turn the corner toward the primary suite to find yet another closet with shelves for linens and other household goods. In short, there’s no shortage of closet storage in this home.
Primary Suite with Private 5-Piece Bath
The primary suite stands in the NW corner of the main floor with views through the sliding glass doors to Puget Sound. Wake up to a water view and step right out to the deck to check the weather. The deck connects from the bedroom to the outdoor dining area.
The bedroom is fitted with two closets and a built-in dresser for ample clothes storage. While the room opens directly to the deck through the sliding doors, inside it opens to the private 5-piece bath floored in travertine tile, soft and smooth underfoot. A vaulted ceiling increases the sense of spaciousness throughout the suite, and the bathroom truly is large. Upon entering the bathroom a door on the immediate right leads into a water closet. Apart from that separate space, the bath is open from the double sinks in the extensive vanity, to the jetted tub and walk-in shower. The shower is finished with both a standard shower head and a rain shower. A linen closet stands ready in the corner for towels and toiletries. It’s a quiet, relaxing place with room to spare, but with the half bath down the hall and another full bath downstairs, you don’t have to share.
2nd Bedroom-Family Room
Head back toward the entry and take the stairs down to the daylight basement where you'll find two more bedrooms, including this one that also makes for a comfortable family room. Notice the gas fireplace and sliding glass doors to the fenced yard. Barn doors create a wide entry to this living space with a closet for convenience, ceiling fans for comfort, and the fireplace for ambience. With a full bath just down the hall, this also makes an ideal guest space.
3rd Bedroom
This third bedroom is set in the NW corner of the daylight basement just a few feet outside the full bath. Like the other two bedrooms, this room offers water views and includes a sliding glass door.
Full Bath
Take the tiled hallway to the full bath with a linen closet beside the shower. The furnace closet is just across the hall from the bathroom.
Laundry Room
Near the full bath, and not far from the foot of the stairs, find this large utility room with a tile floor, whole-home water filtration system, washer and dryer, water heater, and a door opening directly out to the fenced back yard. Remember, if a main floor laundry is preferred, there’s a place for both a washer and dryer in the pantry as well.
Take the hall to the other end of the house to enter the attached, 2-car garage. Just before entering the garage a door on the left opens to a storage closet and the electrical panel. A door within the closet leads to a deep storage area that extends beneath the stairway. As we said before, there’s no shortage of storage.
View Deck, Garage & Grounds
The inside of this home is a beautiful place to be, but so much of the experience of living here is influenced by what’s beyond the walls and windows. On clear days, watch the sun go down behind Olympic peaks. Sun from the south and west lights this deck long into the afternoon and evening. On foggy days Fox Island disappears across Hale Passage. The homeowner keeps binoculars handy for days when pods of Dall’s porpoises swim by and once even spotted an orca. A stairway leads up from the lower level of the yard to the deck which can be completely enclosed with a gate at the top of the staircase, a convenient feature when little ones or pets are in the picture.
The home is set on a 0.42 acre lot extending to the fence and up the bank toward Point Fosdick Drive. Natural landscaping with Douglas fir, huckleberry and salal surrounds the house. Birch, dogwood, and a fruiting Rainier cherry tree and apple tree grow in the yard as well. You might have to share with the birds, but most years there are cherries to spare, and they’re sweet too.
Park in the garage and take the interior stairs up to the living room, or park outside on the paved driveway or bricked parking area and take the exterior stairs to the front porch. A second paved parking area is set a bit further up the driveway with a path leading to the front door.
Floor Plan
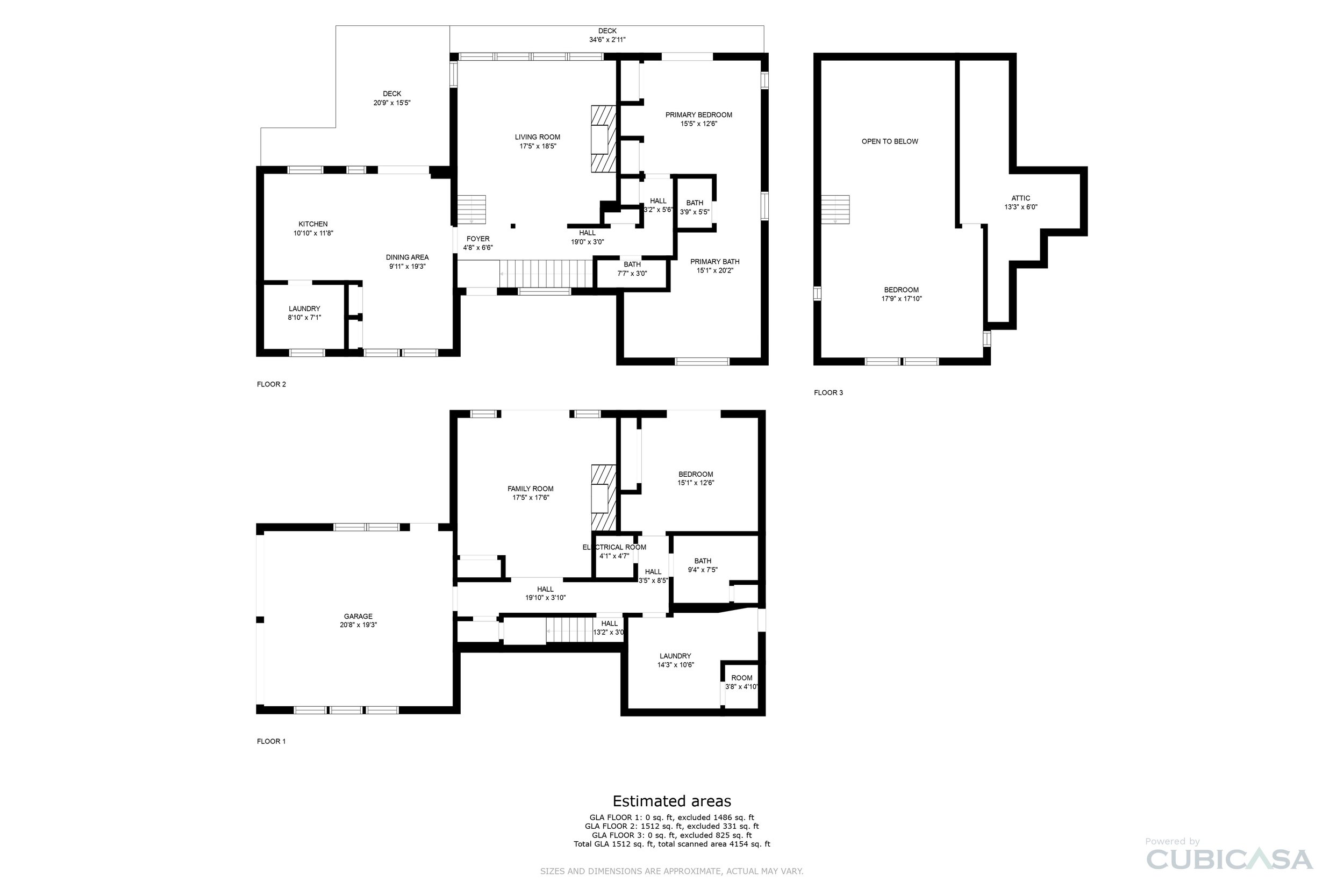
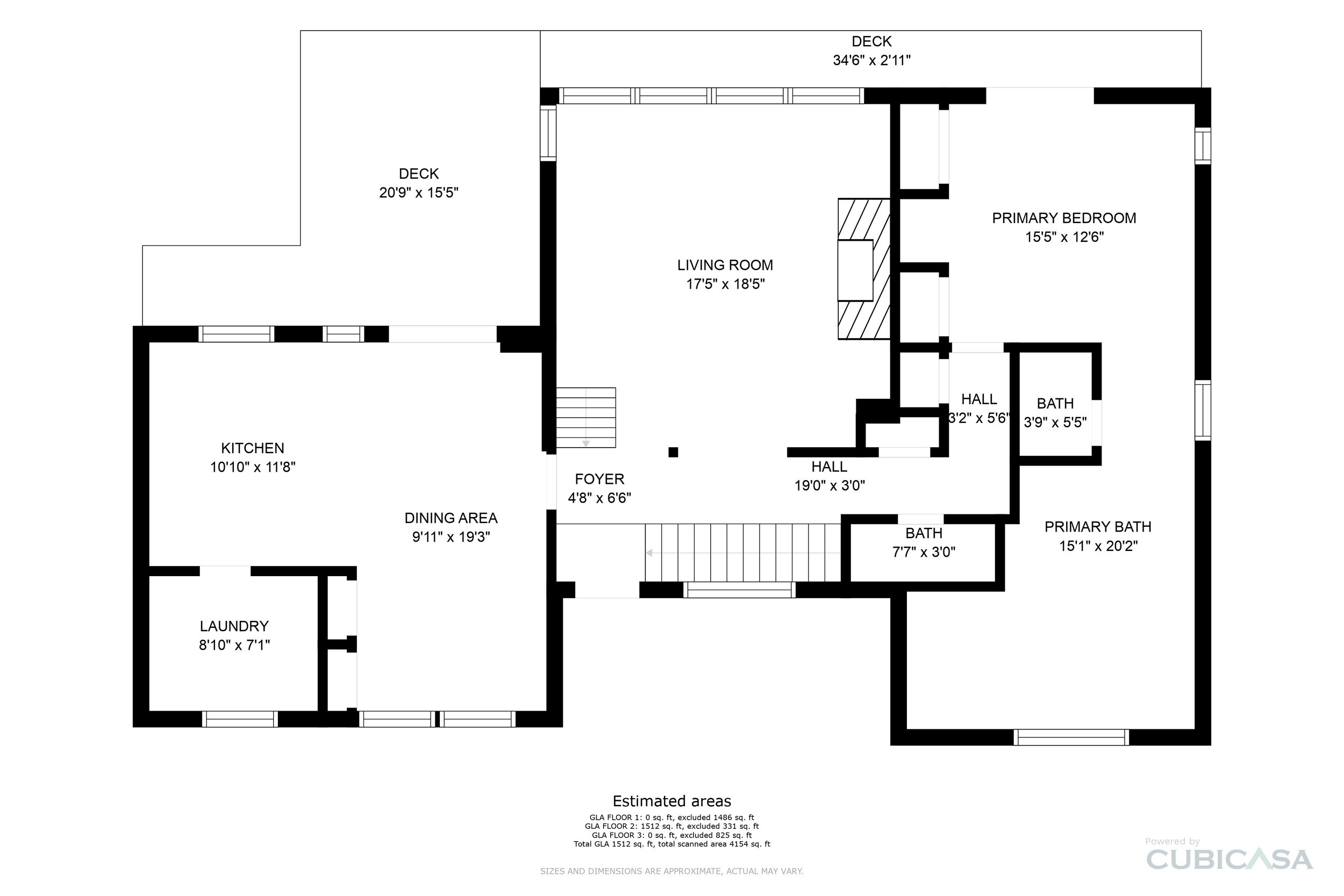
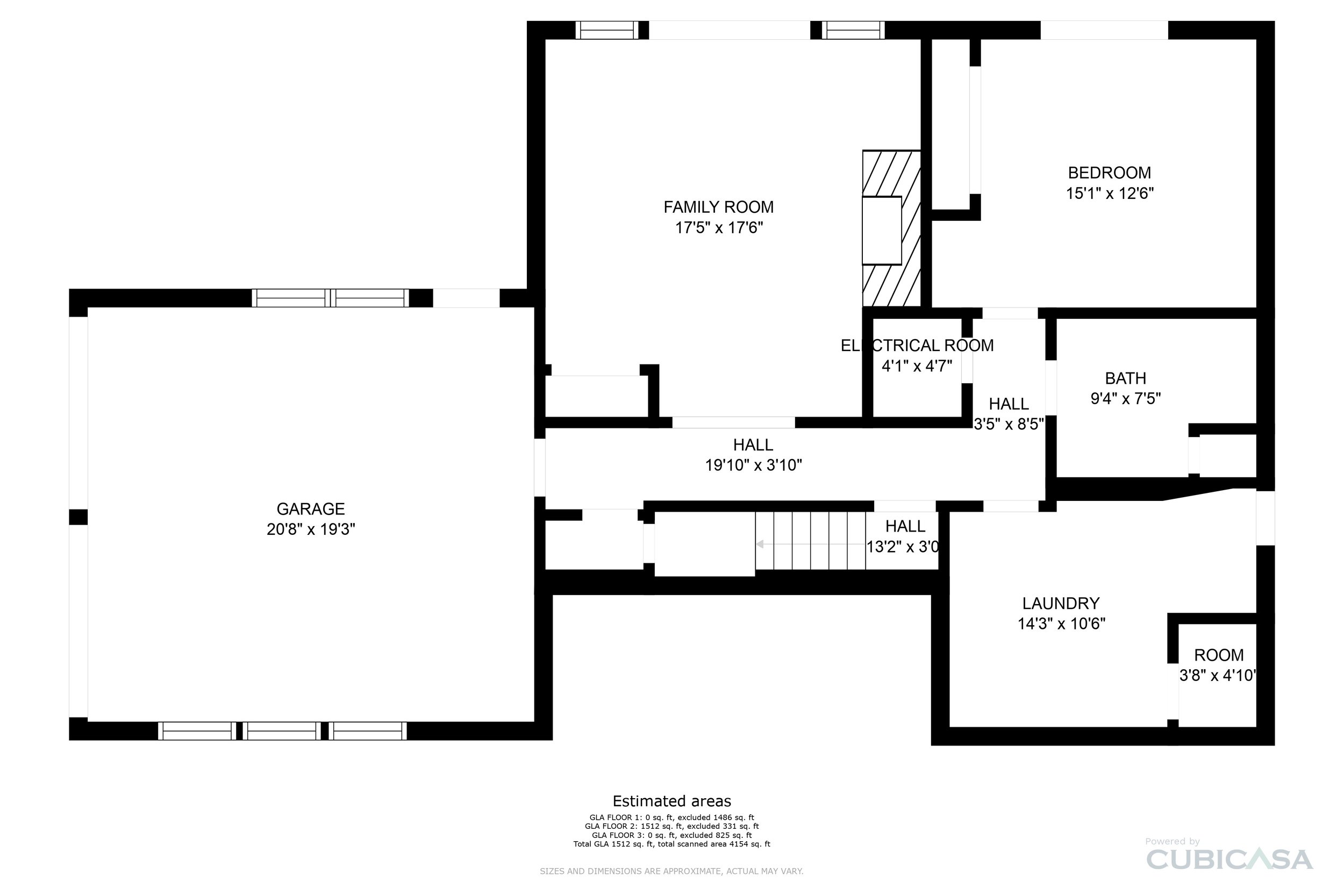
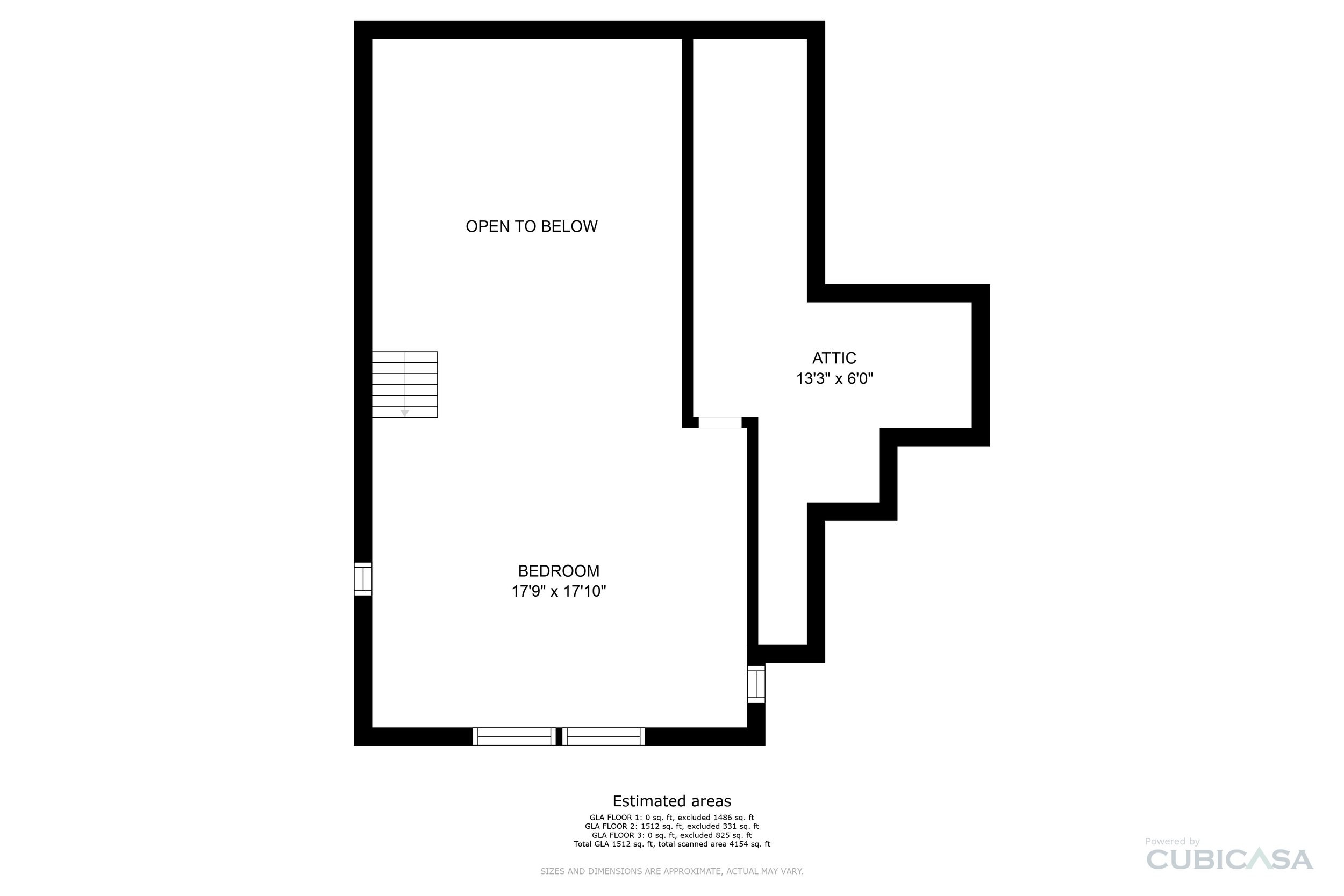
Location
Cross the Narrows from West Tacoma and you're in the Maritime City, historically a fishing village that also offered opportunities for boat building and lumber work. Now it’s both a destination for boaters, tourists, and people looking for a scenic place to settle down. Known for postcard views of Mt. Rainier, waterfront cafes, pubs, breweries, and local history, Gig Harbor maintains the charm of small, independent businesses in the downtown district, while expanding into new inland shopping areas such as Uptown, Gig Harbor North, and Point Fosdick Square.
Meet a friend for coffee or a kayak at Skansie Brothers Park on the Gig Harbor waterfront.
Image from Brix 25° - Crisp and clean, yet warm and friendly, this restaurant is ready to host you with harbor views year round less than 15 minutes from home.
Waterfront sidewalks populated with dog-walkers, stroller-pushers, and joggers and are also dotted with Heritage Markers illuminating the history of the harbor. Summertime brings free outdoor concerts, movies in the park, the Waterfront Farmers Market, and the annual 7 Seas Brewing Anniversary Bash, while highly rated public schools, as well as Tacoma Community College's Gig Harbor Campus keep students and families in the harbor year round.
This public boat launch at the end of 10th St NW is just 1 mile from the door of 90 Point Fosdick Dr NW.
A series of public paths and paved sidewalks winds along the Gig Harbor waterfront passing behind the Harbor History Museum in the northeast corner of the harbor.
The harbor may be the hub of the community, with the Harbor History Museum, marinas, public waterfront access, and the longstanding Tides Tavern, but the Gig Harbor Peninsula incorporates many other communities, such as Artondale, Rosedale, and Point Fosdick, where this home is set.
Gig Harbor is a place where people who love to boat can access the waters of the Puget Sound without owning waterfront. A series of public boat launches in the area (including one just a mile away from 90 Point Fosdick Dr NW) provide entry to the bays, inlets, and passages of this inland sea. How far one goes depends on the boat and boaters—head north and make it all the way up to the San Juan Islands, or west out the Strait of Juan de Fuca to open ocean. That’s the sense of possibility that comes with living by the sound.
Image from 7 Seas Brewing Co. - The new waterfront location hosts guests with indoor and outdoor seating, occasional food trucks and consistently good brews.
Even the restroom at The Tides offers a pretty sweet view.
Gig Harbor maintains its own identity set apart from Tacoma, but with two bridges spanning The Narrows, it’s much more connected than in the days of the system of ferries known as the Mosquito Fleet. Most people in the area are familiar with the story of Galloping Gertie, our first suspension bridge open to traffic for just four months in 1940 before it collapsed. In 1950 the Current Narrows Bridge opened, followed 57 years later by the eastbound 2007 Narrows Bridge. The days of hopping a ferry from Point Defiance to Gig Harbor for community festivals, a job, or a day away are really not so far in the past. Learn more at the museum, or get your Pierce County Library card and delve into some books. The experience of sitting at The Tides for a beer and oyster shooters is deepened by knowing it started as a general store in 1910, that the tavern’s been going (in various forms) since the 1930s, and that your patronage is a continuation of that story. The more you know, the more you wonder.
It’s fun to find overlooks throughout the downtown Gig Harbor area such as this one looking south toward the mouth of the harbor and Mount Rainier beyond.
What else is good to know? How about this: it takes just about 11 minutes to reach Downtown Gig Harbor from 90 Point Fosdick Dr NW, and—thanks to those Narrows Bridges—Tacoma’s beloved Point Defiance Park is less than 20 minutes by car. Or cross the Fox Island Bridge to visit The Tacoma DeMolay Sandspit Nature Preserve (also known as Bella Bella Beach) on the northern tip of Fox Island. If camping close to home or just getting out on a different beach for the day sounds good, head to Kopachuck State Park. But the beach at Narrows Park is even closer. Bring your kayak to the non-motorized boat launch, or take a picnic and a book. Find a sandy spot on the 1,315 foot public Narrows Passage shoreline and look out to the bridges and across to West Tacoma. Getting back to the practical side (in case you don’t count beach access as a necessity), groceries, shopping, and other supplies are close by at Uptown Gig Harbor and Point Fosdick Square just over three miles from home. Or, take a tip from the current homeowner and follow Point Fosdick to Pho & More under ten minutes from home and full of good food.
Image from Milkvue Handcrafted Donuts & Coffee - stocked with colorful pastries just an 8 minute drive from home.
Take a look at our list of 20 local destinations to get an even better idea of where this home and neighborhood fit in the wider community.
20 Favorite Local Destinations & Services Within 15 Minutes of Home
(Travel times here are calculated for traveling by car.)
Image from Animarum - It’s a destination when decadence and ambience are on your menu. Make a reservation for a private tent and you might just be transported.
Parks & Activities
10th St NW Public Boat Launch: 1 mile
Madrona Links Golf Course: 3.2 miles, 7 minutes
Narrows Park: 3.2 miles, 8 minutes
Harbor History Museum: 6.3 miles, 15 minutes
McCormick Forest Park: 9.7 miles, 14 minutes
Dining, Drinks & Treats
Milkvue Handcrafted Donuts & Coffee: 3.5 miles, 8 minutes
Tides Tavern: 5.4 miles, 11 minutes
7 Seas Brewing: 5.5 miles, 12 minutes
Brix 25°: 5.8 miles, 14 minutes
Il Lucano Ristorante Italiano: 5.5 miles, 13 minutes
The Harbor General Store: 6.6 miles, 12 minutes
Image from the Waterfront Farmers Market - Head downtown on Thursdays June to September 8th for fresh produce, local goods, live music, and community.
Groceries & Supplies
Metropolitan Market: 3.6 miles, 9 minutes
Fred Meyer: 3.8 miles, 9 minutes
Harbor Greens: 3.8 miles, 10 minutes
Waterfront Farmers Market: 6.7 miles, 12 minutes
Schools & Services
Gig Harbor Library: 3.3 miles, 7 minutes
Goodman Middle School: 4.1 miles, 8 minutes
Harbor Heights Elementary School: 4.4 miles, 10 minutes
Tacoma Community College-Gig Harbor Campus: 4.8 miles, 11 minutes
St. Anthony Hospital: 9.6 miles, 15 minutes
More Information From the Listing Agent
Come see this Gig Harbor home in person to get a feel for the layout, style, size, and location.
And feel free to call or text me, Michael Duggan, at 253-226-2787. I’ll be happy to answer your questions about this property, or talk with you about Tacoma and the local real estate market in general.


