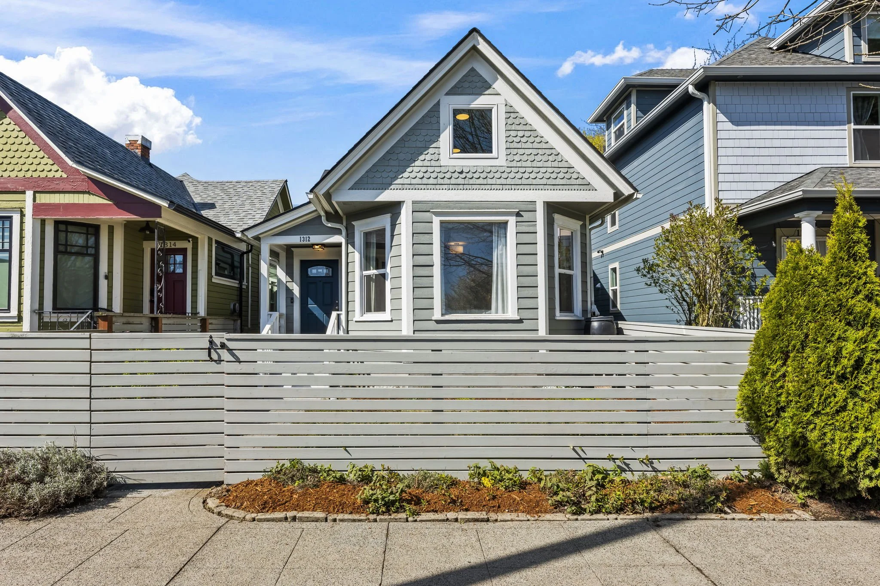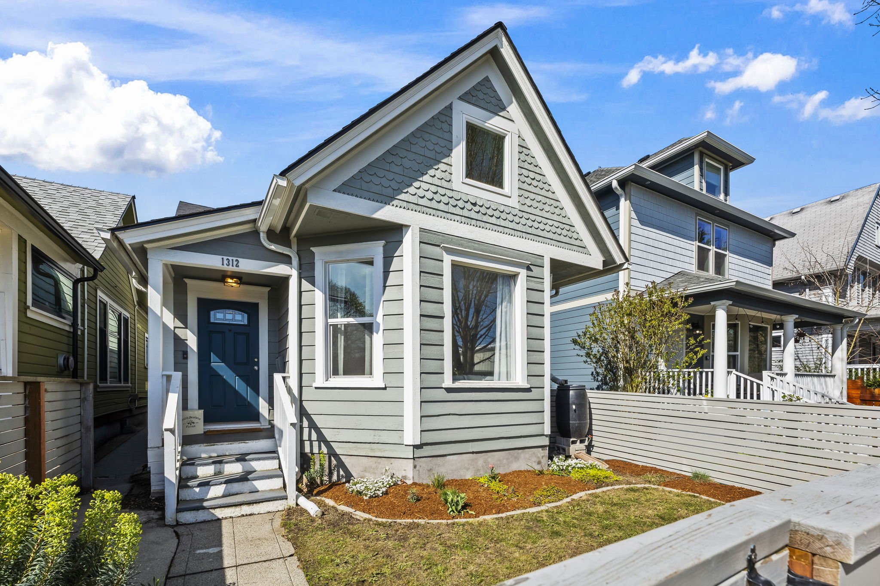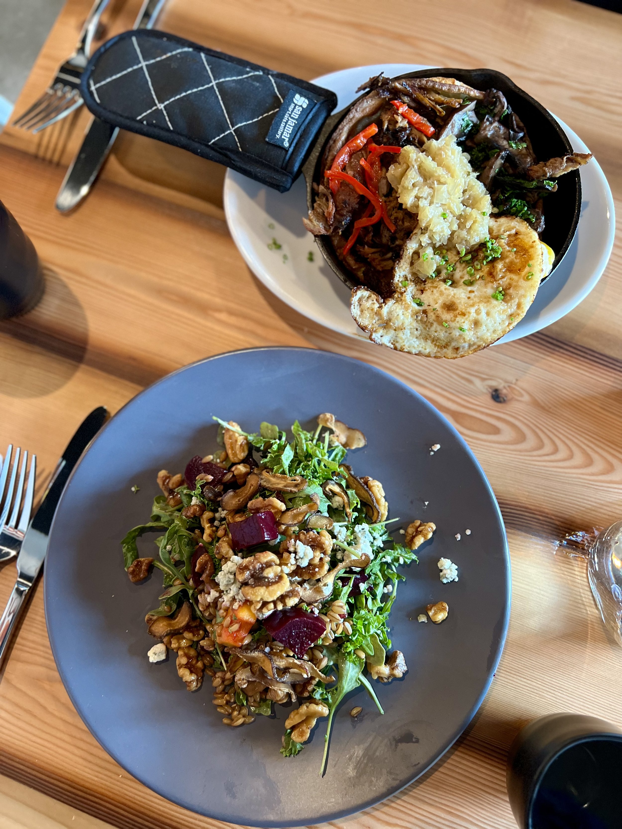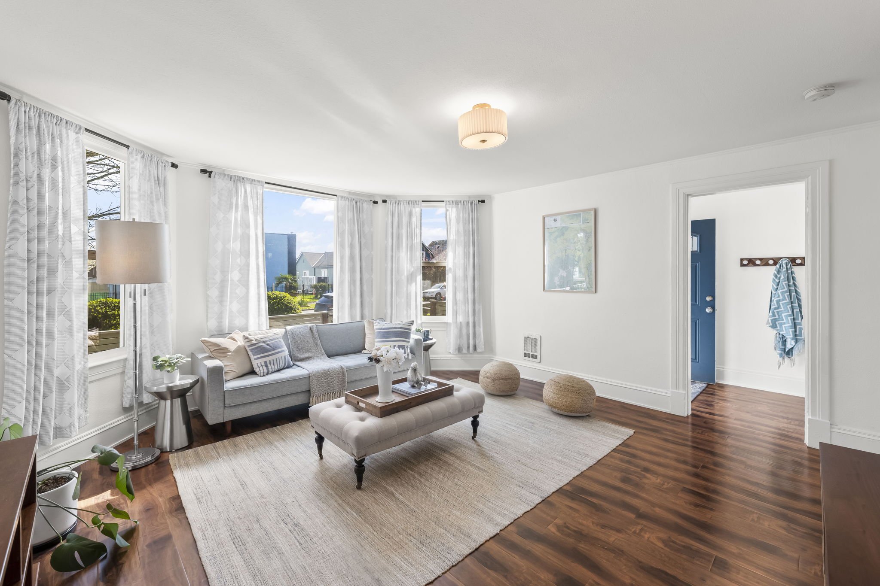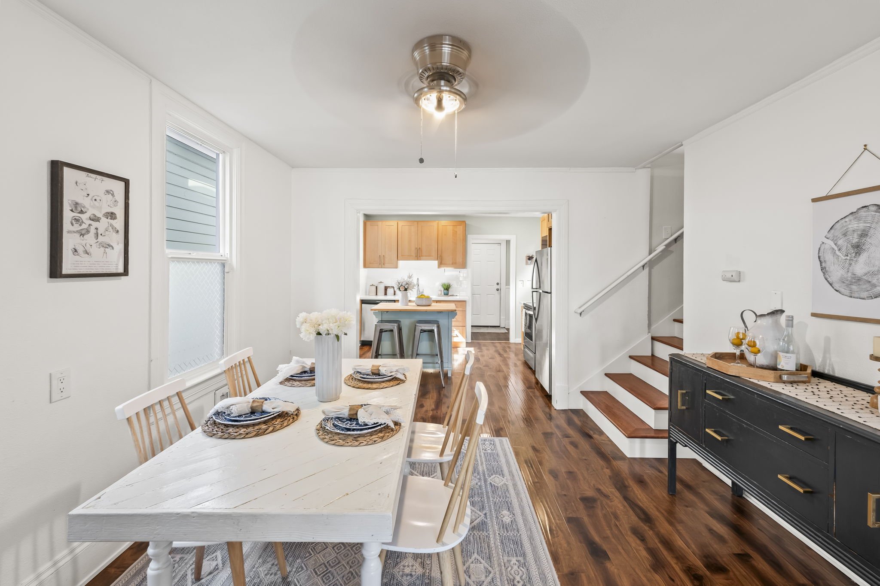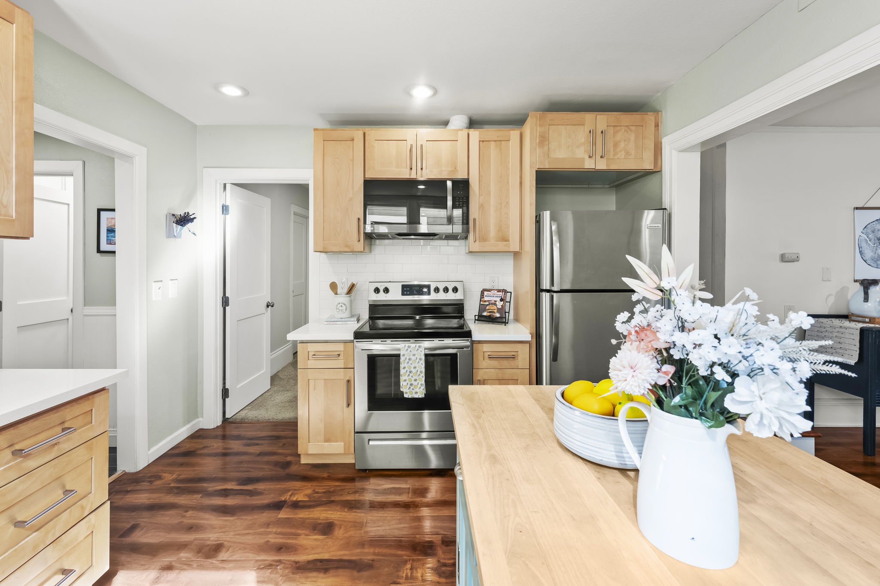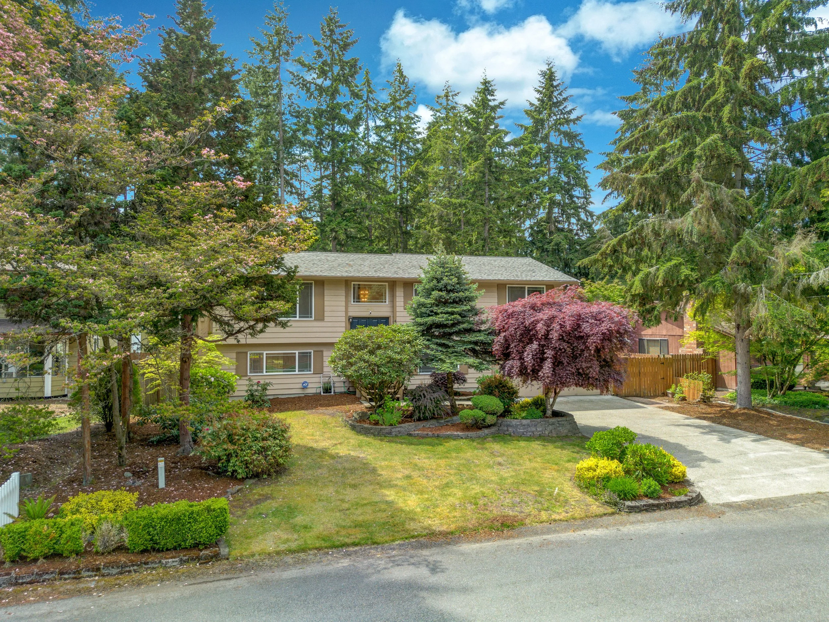1312 S J St, Tacoma
Listed $485,000/Sold $525,000
4 Beds
2 Baths
1,577 Sq Ft
3,250 Sq Ft Lot
Home: It’s a gift when a home from another century endures, evolves, keeps holding our stories and sheltering our lives. And we’re not even referencing the 1900s. This home—though fully updated and move-in-ready for 2025—became part of Tacoma back in 1897. Its friendly design, practical size, and central location make it easy to imagine why, decade after decade, people keep choosing to call it home. Who will steward it through the next generation?
The distinctive gables, decorative shingles, French doors and bay window retain the charm of its Victorian era while amenities like a primary suite with a private bath bring it into the 21st century. Following a 2017 renovation—including a new roof—these homeowners continued the improvements with efficient ductless A/C and heating, new interior stairs, new fencing, a storage shed, a patio cover, and landscaping. With 4 bedrooms total—2 on each floor—a full bath on both floors, and a main floor laundry, this home offers practical comfort.
Close the French doors for a quiet morning in the front living room, and swing them open to the dining room when friends come for dinner. Head out the back door to the sunny, west-facing yard, carry a book to the shady, covered patio, plant an herb garden in the raised beds, grow cherry tomatoes, and watch for figs to ripen this summer. Join the community at Wright Park and the People’s Center, support local cafes, and catch a ride on the light rail.
“When we first saw the house we were struck by its charm and character, it was historic but feels modern on the inside.”
Updates:
2024: new microwave/vent-hood
2023: fenced the front yard
2022: rebuilt the staircase
2021: installed ductless mini-split A/C and heating
installed a garbage disposal
planted the fig tree
2020: installed the back patio shelter
2019: new water heater, washer, and dryer
planted the mulberry tree
2018: new storage shed and backyard fencing
2017: full renovation by previous homeowners include a new roof
Preinspection: A recent seller-procured home inspection is completed and attached to the seller’s disclosure. Available upon request.
“It was nice to live in the heart of Tacoma with quick access to downtown, 6th Ave, Ruston Way, as well as being close to the light rail and easy access to the highway.”
Community: Open the front gate from this Hilltop home and reach a host of local nonprofits, shops, cafes, hospitals, parks, schools, universities, and bars. If you know the neighborhood, you already know Hilltop is central. Yes, it’s a central location, near downtown, with easy access to I-5, the highway, and Stadium—with the light rail making it even more connected—but more importantly, it’s central to the Tacoma story. It’s a historic and vital neighborhood and we hope you’ll read more about it in our location section.
If you’re looking to live here, be ready to belong to and invest in this community. If you’re a walker, cyclist, skater, or like getting around on any other kind of wheels, you’ll enjoy taking a closer look at our list of neighborhood destinations all within a mile of 1312 S J St. Even the Tacoma Art Museum is less than a mile away down the hill, and Wright Park with its hundreds of trees is less than a mile north with Stadium Thriftway just beyond.
Continue on for the video tour, photos, details, and a more thorough neighborhood introduction including our list of 20 favorite local destinations and services nearby.
Main Floor
Entry
Living Room
Dining Room
Kitchen
Bedroom with Full Bath Access
Full Bath
2nd Bedroom/Office
Laundry Room with Patio Access
2nd Floor
Primary Suite with Private Full Bath
4th Bedroom
Open Landing
Attic Access
Yard & Garden
Fully Fenced Yard
Tool Shed
Covered Patio
Paved Driveway with Gate to Alley
Raised Garden Beds
Fig Tree & Mulberry Tree
Small front lawn
Location - Hilltop
“The church across the street from our house is a great neighbor and brought a lot of positive energy and community to the street. ”
Celebrate community and culture at the annual Hilltop Street Fair.
Wright Park’s 27 acres of trees, lawn, playgrounds, and paths is only 0.7 miles from 1312 S J St.
The Hilltop Neighborhood, where you find this home, is set above Tacoma's downtown. Churches dot the corners of many Hilltop blocks, while hospitals provide jobs and services, and educational institutions like UW Tacoma, Bates Technical College, and The Evergreen Tacoma campus bring opportunities. The T Line light rail connects Hilltop to Downtown Tacoma and the Stadium District. This residential block of J St borders the Hilltop Business District. Several traffic diversions slow cars down and more bike infrastructure is in the works on J!
Good soup, every time at Pho Back, open since 1986.
Historically a neighborhood that’s been home to Black families and a center for Black-owned businesses, Hilltop has been populated by a diverse mix of cultures throughout its history. However, this is now a neighborhood feeling the pressures of gentrification.
Hilltop offers a myriad of ways to get involved, give back, and belong. Take a swim and get to know your neighbors at the People's Community Center. Find cycling enthusiast friends at 2nd Cycle Community Cycle Center. Volunteer at Tacoma Community House—over a hundred years of service and going strong in their work with immigrants and refugees.
Volunteer at Tacoma Community House or drop by to take or share a book at the Little Free Library.
The heart of the Hilltop's business district includes long-time establishments like The Fish House Cafe, Johnson Candy Company (since 1949!), Mr. Mac’s Ltd (an institution!) and Phở Bac (since the 1980s). Newer additions to the neighborhood like Ice Cream Social, Manifesto Coffee, Bar Rosa, and The Eleven Eleven indicate the ever-changing nature of this area.
Get to know Hilltop better in our Neighborhood pages and take a look at our list of nearby favorite Tacoma destinations below. We’ve calculated the distance from the doorstep of 1312 S J St to help you imagine where you’d fit in the city if you make this house your home.
20 FAVORITE TACOMA DESTINATIONS WITHIN 1 MILE
Distance & Travel Time On Foot or Slow Wheels/Travel Time By Car
Image from Tacoma Urban Performing Arts Center with classes for all ages just over a block away.
Dining, Drinks & Treats
1. Quickie Too A Vegan Cafe: 0.2 mile, 3 minutes/1 minute
4. Three Hearts: 0.2 miles, 5 minutes/1 minute
2. Phở Bac Cafe: 0.3 miles, 6 minutes/2 minutes
3. The Eleven Eleven Bar: 0.3 miles, 6 minutes/2 minutes
5. Le Donut: 0.4 miles, 10 minutes/2 minutes
6. Bar Rosa: 0.6 miles, 7 minutes/3 minutes
Find a spot at Three Hearts for coffee and a pastry, or breakfast, brunch, or lunch.
Community Centers & Activities
7. Tacoma Urban Performing Arts Center: 0.2 miles, 4 minutes/1 minute
8. Tacoma Community House: 0.2 miles, 5 minutes/2 minutes
9. People’s Community Center & Pool: 0.3 miles, 7 minutes/2 minutes
10. Tacoma Library Main Branch: 0.5 miles, 8 minutes/2 minutes
11. Wright Park: 0.7 miles, 15 minutes/3 minutes
12. Tacoma Art Museum: 0.8 miles, 18 minutes/4 minutes
Groceries, Hospitals & Schools
13. Community Health Care: 0.2 miles, 4 minutes/1 minutes
14. St. Joseph Medical Center: 0.3 miles, 7 minutes/1 minute
15. Bates Technical College: 0.3 miles, 6 minutes/2 minutes
16. Safeway: 0.4 miles, 9 minutes/3 minutes
17. Edna Travis Elementary: 0.6 miles, 13 minutes/3 minutes
18. University of Washington Tacoma: 0.7 miles, 15 minutes/3 minutes
19. Evergreen State College Tacoma: 0.7 miles, 15 minutes/4 minutes
20. MultiCare Tacoma General Hospital: 0.8 miles, 17 minutes/4 minutes
Entry
Open the gate to the front yard where you may notice the evergreen daphne starting to bloom, take the path up to the covered porch, and make your way into the entry hall. Hang up coats, slip off shoes, and shake off the day.
Living Room
“Sitting in the morning light in the living room was a nice way to start the day.
”
A beautiful living room with bay windows, engineered hardwood floors, and French doors to the dining room welcomes you home. Notice the ductless mini-split heating and cooling unit on the wall for energy-efficient heating and A/C year-round. The east bay windows fill this room with natural light all morning. Close the French doors to make the living room into a quiet retreat or open them up when friends come over for dinner to create an easy flow throughout the main floor.
Dining Room
“The quasi-open concept makes the downstairs feel like one big room.”
Go through French doors to the dining room where engineered hardwood floors continue. The dining room is right at the heart of the main floor between the living room and kitchen. You'll notice a door into one of the main floor bedrooms, while a cased opening connects the dining room to the updated kitchen.
The homeowners had the staircase rebuilt in 2022, upgrading from carpeted stairs to wooden treads while they were at it. Head up the stairs to visit the 2nd floor, or move through to the kitchen.
Kitchen
An open kitchen connects to the dining room and laundry room with a full bath nearby. South windows catch the light all through sunny days and plenty of recessed lighting keeps the kitchen bright no matter the weather. You'll find a full set of appliances including a refrigerator, dishwasher, oven/range, and microwave. An undermount sink makes for easy counter cleanup, while the white tile backsplash and wainscot add character. Keep an eye on the activity in the living and dining room while you cook, and open up the back door to carry summer dinner out to the patio.
Main Floor Bedroom & Full Bath
Both floors of the home include a full bath. Reach this bathroom from the laundry room just off the kitchen, or directly from this bedroom. This main floor full bath is finished with a tile floor, tile shower/tub surround, and a vanity with storage under the sink.
This bedroom-bathroom combination is especially convenient if you live with folks who don’t prefer going up and down stairs and adds a lot of flexibility to the home no matter who lives here.
Main Floor 2nd Bedroom/Office
If you don’t need 4 bedrooms on a regular day, this 2nd main floor bedroom (set alongside the dining room) makes a perfect office or guest room.
Laundry Room
Tile flooring extends from the full bath into the laundry room with a washer and dryer set new in 2019. The back door opens directly onto the covered patio.
Primary Suite with Private Full Bath
Take the stairs to the 2nd floor to visit the primary suite with its private full bath. The bathroom is finished with a tile floor, and tile shower/tub surround. Double sinks, drawers, and cupboard storage add practicality to the spacious vanity. Both 2nd floor bedrooms featured ductless mini-split units for heating and cooling. This is a house where everyone can be comfortable from summer to winter.
4th Bedroom
This 4th and final bedroom faces east overlooking the front yard and J Street. It’s set at the top of the stairs right across the landing from the primary suite.
Yard & Garden
“The neighbors’ plum tree peaks over the fence, ripens in August and the neighbors are happy to share.”
Take the front door out to the little lawn and garden with its rain barrel for watering plants. An evergreen daphne and euphorbia grow near the front gate. Park along J Street, or pull a car into the paved area inside the back gate.
This 1,577 sq ft home is set on a 3,250 sq ft lot. The fully fenced yard includes a covered patio, garden shed, raised beds, and alley access. Added in 2020, the patio cover provides shade in the sunny back yard. Raised beds are ready for planting with your favorite flowers, veggies, berries, and herbs, and you'll find both a young fig tree and mulberry tree already growing.
This move-in-ready home is all set to welcome you!
More Information From the Listing Agent
We’ve shown you a lot, but you can take a look at even more details here.
Come see this very central Tacoma home in person to get a feel for the layout, style, size, and location.
And feel free to call or text me, Michael Duggan, at 253-226-2787. I’ll be happy to answer your questions about this property, or talk with you about Tacoma and the local real estate market in general.

