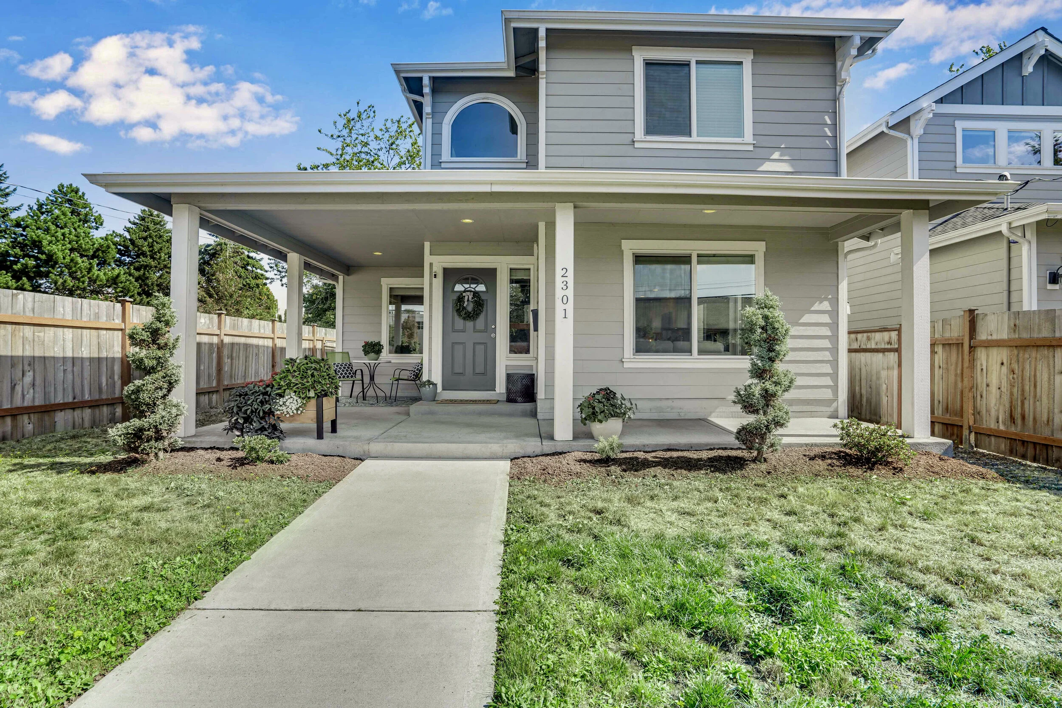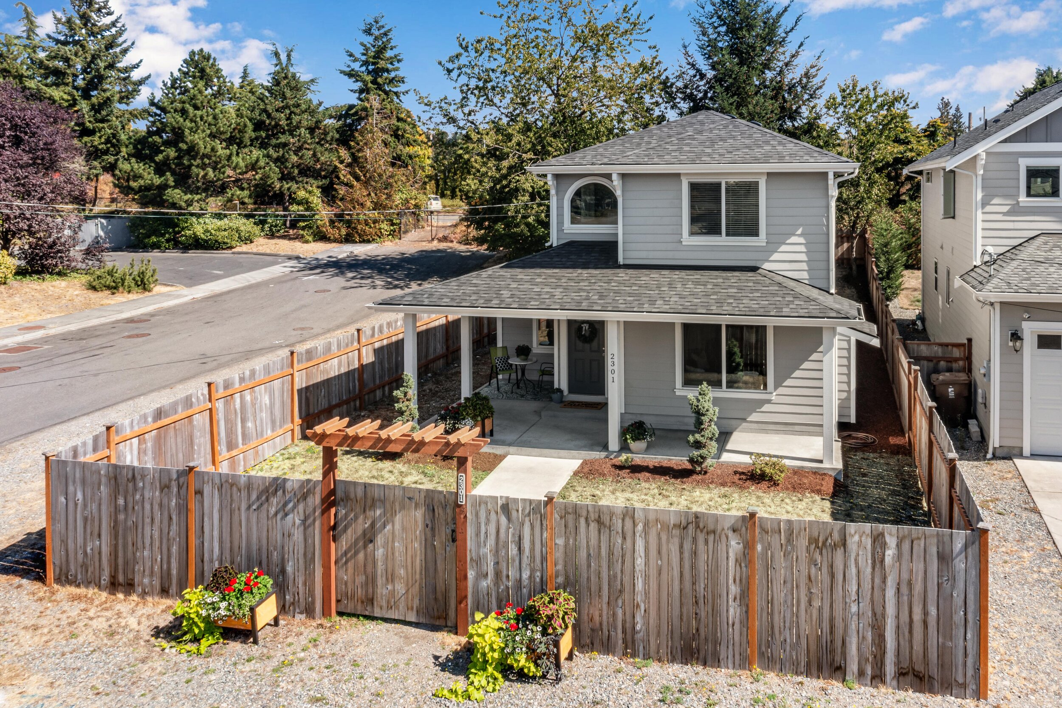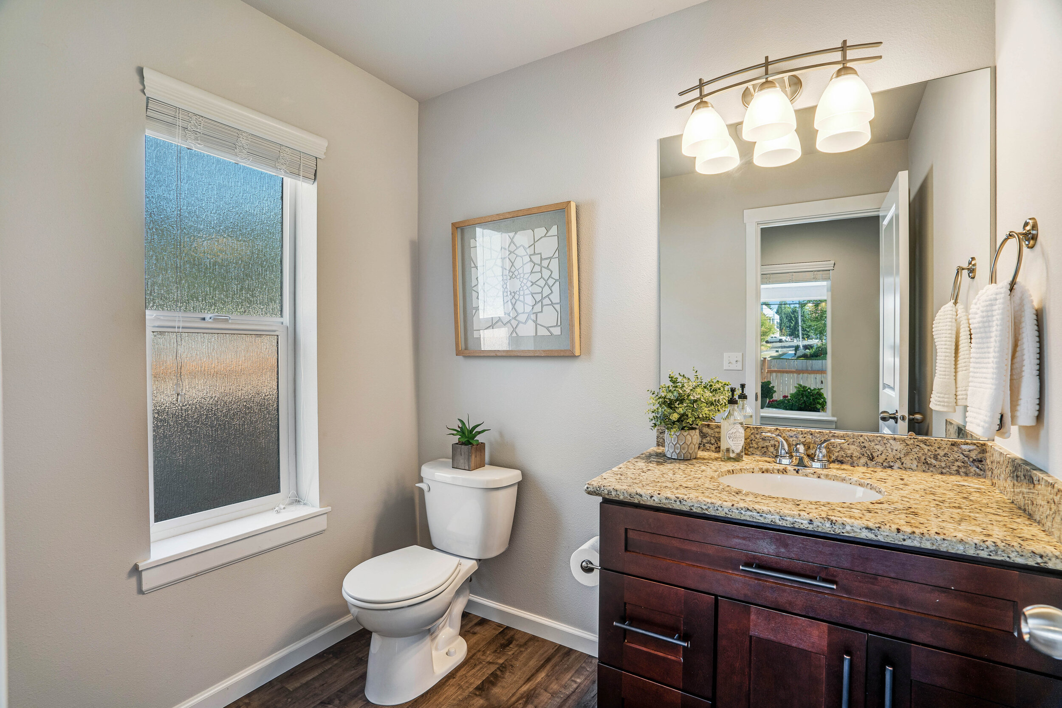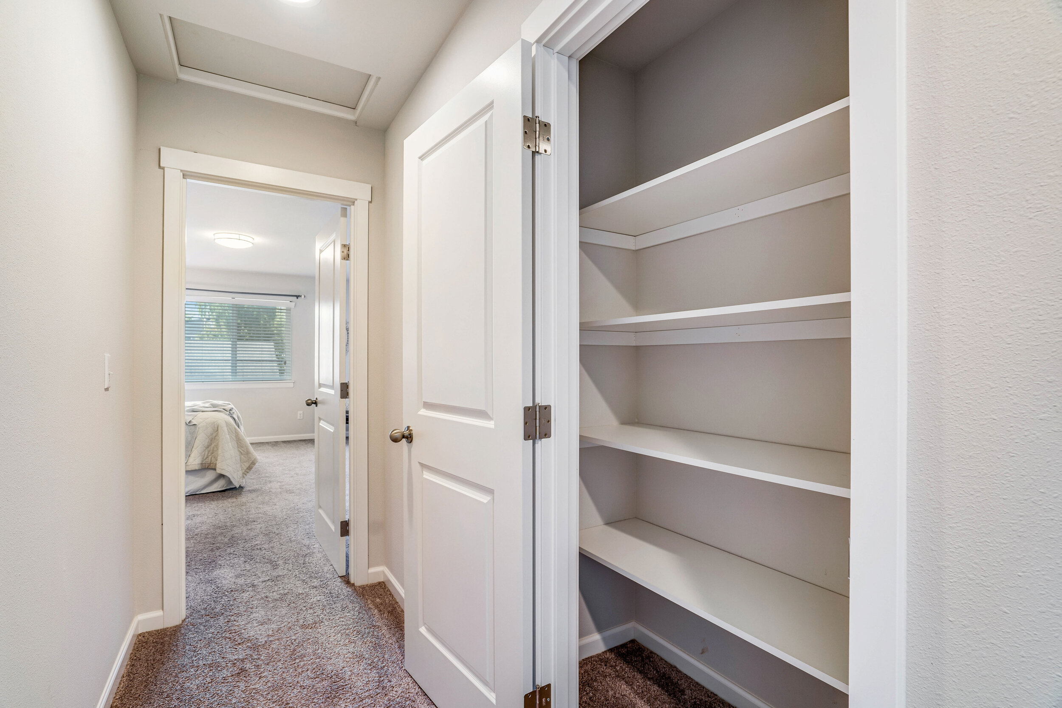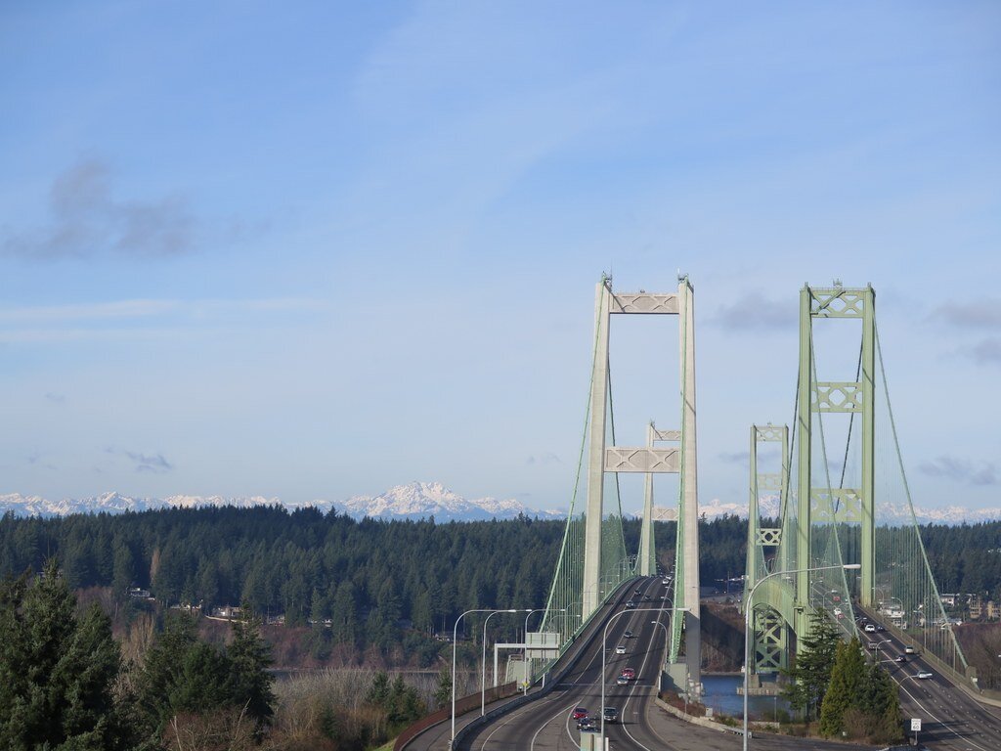2301 S Ferry St, Tacoma
Listed $500,000/Sold $525,000
3 Beds
2.5 Baths
1,753 Sq Ft
4,311 Sq Ft Lot
As we settle into fall and look toward winter, comfort is on our minds. And comfort is one of the best things home can offer. For some, comfort is tied to luxury. For others, comfort links arms with familiarity. Sometimes comfort comes from specific attributes like new plumbing and electrical systems, bedrooms tucked away on the second floor, a half bath just inside the front door, or an open living space where you can look around from the kitchen and see your people reading on the couch. This place brings that kind of comfort.
A good layout and nice light make all the difference when it comes to a comfortable house and this Central Tacoma home—finished in 2017—is built with both. Catch the afternoon sun on the covered front porch and soak up the last of the evening glow from the living room’s west-facing windows. Set the table in the open dining area, or pull a stool up to the kitchen island where tiny flecks in the quartz countertop sparkle. Stock the pantry and enjoy the quiet of soft-close cupboards and drawers. Help make guests comfortable with a big coat closet and spacious half bath near the entry, then light the electric mirage fireplace in the living room and tuck your feet up for a cozy chat. If luxury is your comfort language, we think you’ll like the oval soaking tub beneath an arch window in the primary suite’s private 5-piece bath.
If comfort for you is a fully fenced yard and covered parking, you can check those off the list as well. The lot is enclosed by a wooden fence with a gated entry to the paved parking and 2-car garage.
Set in Central Tacoma, this home is close to the bus line, a local bike trail, and highway and interstate access, so it’s easy to get around (or to get out of town for adventures), but you might find yourself heading north to 6th Avenue’s coffee, cafes, happy hours, bakeries, vintage, and vinyl rather than hitting the highway. Or maybe you’re more inclined to head east to Hilltop for parks, community events, restaurants, and the pool at People’s Center. Depending on how much you love good pizza and local brews, you might find yourself down in the Brewery District pretty often too, but if it’s a big-time breakfast you’re after, make sure to check our full location section for a local greasy spoon favorite. We’ll tell you more about all that in our location section further on.
Continue for the video tour, photos, details, and a list of 20 favorite Tacoma destinations and necessities nearby.
Main Floor
Entry
Open Living & Dining Space
Eat-in Kitchen
Half Bath
Laundry
Second Floor
Spacious Landing
Primary Suite with Private Full Bath
2 Additional Bedrooms
Additional Full Bath
Garage & Grounds
Attached 2-Car Garage
Fully Fenced Yard
Covered Front Porch
Gated Driveway
Paved Back Parking Area
Covered Back Porch
Lawn Space & Mature Trees
Entry
Call it the front porch, covered patio, or outdoor dining area; it’s sure to be a sunset-watching, guitar-strumming, beverage-sipping spot. It’s also a practical spot for shaking off wet coats, wiping off muddy boots, and setting your cap just so before stepping inside.
When you do step in, the open living space welcomes you from the right, while a coat closet and half bath wait just ahead in an alcove on the left. Now, coat closets and half baths may not excite you, but allow us to point out how much their absence would be felt. Coats need hanging, and a main floor bathroom may seem like just a nice detail, but you might look at it differently once you’ve rushed in the door after long hours in traffic or a hectic afternoon of errands. We’ll leave it there.
Open Living & Dining Space
The main floor open living space stretches from the front door through the living and dining area to the eat-in kitchen. Recessed lighting and windows facing south and west provide good light. The laminate floor is easy to sweep and all the windows are fitted with blinds. Trim is simple and understated making the room an open canvas for your area rugs and armchairs, floor lamps and cushions, favorite framed images and some plants too. We hope you’ll bring whatever makes you most comfortable, including people and pets, so you can all curl up by the electric fireplace, with a record spinning in the corner, and hands full of books.
When it’s time for a meal, you can set the table in the dining area, or put some placemats on the quartz kitchen island. Speaking of the kitchen, let’s have a look.
Kitchen
When we talked about the house together, two of the things the homeowner mentioned are the sparkling quartz countertops and the soft-close cupboards and drawers. Details like that, ones that catch our eyes, like little stars blinking from the shining surface of the kitchen island, and ones that give silent support, like drawers that won’t slam on our fingers, become the signals that we’re home. Other things to love about this kitchen include the pantry closet and an additional storage closet too. Those spaces keep the cabinets from getting clogged with too many extras, ensuring room for the dishes and tools reached for most. A full set of stainless appliances and an undermount, double-basin sink complete the kitchen.
1/2 Bath
We sang its praises a bit earlier, but we’ll mention again how convenient a main floor bathroom is whether you’re rushing in the door, or hosting guests, or just don’t feel like climbing the stairs. This one is roomy with a granite counter and privacy glass in the window.
Laundry
The laundry room is nicely placed at the back of the house just past the side-by-side refrigerator/freezer. It’s set with a washer and dryer, vinyl flooring, and a door leading to a little covered back porch and the fenced yard. A separate door from the kitchen opens into the garage.
Primary Suite with Private Full Bath
All three bedrooms are up on the second floor, so we’ll start with the primary suite. The bedroom faces west overlooking the front yard and Ferry Street. A walk-in closet on the east wall is fitted with minimal shelving and rods to keep your clothes organized. Step through a door in the north wall to enter the private 5-piece bathroom. This is where that bit of luxury, solitude, quiet, and calm finds its way into your life. An oval soaking tub sits beneath an arched window, and the granite-topped vanity offers two undermount sinks. The shower is ready for a bold or soft or floral or ivory or splashy or vibrant or polka-dotted curtain to give your style to the space. A separate water-closet for the toilet adds flexibility and convenience to the room. But if you really want to be left alone, there are also two other bathrooms to choose from.
2 Additional Bedrooms
The two additional bedrooms are set across the landing at the back of the house. They face east with windows looking into the backyard trees. With clean trim, soft carpet, and minimal finishes these are simple and comfortable bedrooms that would also serve well as office or studio space if three beds aren’t needed.
Full Bath
Find the second floor full bath straight ahead from the top of the stairwell. By now you’re familiar with the granite countertops, undermount sinks, and vanity cabinets consistent across each of the three bathrooms. Here a shower surround protects the walls in the shower and bathtub and the window faces south.
Spacious Landing
Often a landing is no larger than a narrow hall, it’s just a place to move through between rooms. But this one is a place to stop in, a place to create a cozy nook for reading, crocheting, drawing, or working on homework. See what you can make of it. A final feature of the second floor is a linen closet outside the primary suite and just across the hall from the full bath. Stow extra towels, toiletries, towels, and pillows in here; you’ll be glad to have it.
Garage & Grounds
The 4,311 square foot lot is fully enclosed by a wooden fence with an arbor framing the front gate. A paved path leads through the front lawn to the covered patio-style front porch with just a few low-maintenance shrubs in beds along the border. A much larger gate on the north side of the property opens to the paved parking area and the attached 2-car garage. You’ll find another covered porch in back with a door leading into the laundry room. There’s no shortage of places to park with the wide shoulder along the fence-line, paved driveway, and garage to choose from. The back yard is shaded by a large fir, and you’ll notice cherry trees as well, remnants of the orchard that once grew in this part of the neighborhood. If you like a low-maintenance yard with a focus on room for people and pups to run and play, you’ll find that here. But there’s also plenty of opportunity for your creativity if you’d like to garden or plant more trees. A flowering vine on the arbor to frame the front gate might be a very nice touch.
Location
If this house becomes your home, then you’ll be calling Central Tacoma home too. A house is more than just its own walls and garden, it’s the place where you find it, the things you can reach when you step out the door. Central may not be a fanciful description, but it is a useful one.
Image from Tacoma’s No. 1 Fried Rice & Sushi - Just 5 minutes away by car and likely to become one of your main squeezes for takeout.
Here in Central Tacoma you’ll find you it’s easy to reach a host of neighborhoods. Let’s get you introduced.
6th Ave: Head north to the world of 6th Ave where coffee roasters, vintage shops, and a multitude of restaurants beckon. Fill up a growler with kombucha, stop in for a donut, pick out an album for Sunday afternoon, treat yourself to a slice of decadent layer cake; the possibilities don’t end there.
Image from People’s Community Center - Get involved with this gym, pool, and community event center just 5 minutes away in Hilltop.
Hilltop: Cross Sprague and head east to visit the Hilltop Business District with its locally owned shops where you can find apparel, candy, coffee, ice cream, waffles, and more. Hilltop is also home to churches, non-profits, bars, schools, playgrounds, and community centers.
The Brewery District: Keep on going east past the Hilltop to the south end of downtown to get familiar with not only locally brewed beer, but also lots of delicious pizza.
Image from Marcia’s Silver Spoon Cafe - The food is big! They’re not kidding. Open daily and ready to welcome you as one of the regulars.
The Tacoma Mall: Take the back roads to reach spots like REI, Costco, and all the department stores at the Tacoma Mall in just about 6 or 7 minutes. And don’t forget Marlene’s Natural Market & Deli, it’s a seriously beloved, long-standing Tacoma institution with bulk goods galore.
This home is also set near a collection of small neighborhood parks and playfields with an access point for the 5-mile Scott Pierson Trail just down the street. From this part of Central Tacoma you’re well-positioned to head downtown or to make your way to I-5 and Highway 16 for excursions further afield.
We’ve come up with a list of 20 Tacoma destinations and calculated the distance from the door of 2301 S Ferry St to give you a sense of where this home fits into the city. Take a look!
Image from Quickie Too Vegan Cafe - A locally owned spot for vegan comfort food just a 5 minute drive from home.
20 Favorite Local Destinations Within 1.5 Miles
Image from the Washington Trails Association (photo by Erik Morgenstern) - Head south down Ferry St and hop on the 5-mile Scott Pierson Trail where you can ride (walk, roll, or jog) all the way to The Narrows and across to Gig Harbor.
(travel time calculated for an average trip by car)
Dining, Drinks & Treats
Burger Seoul - 0.5 miles, 2 minutes
Bluebeard Coffee Roasters - 1.3 miles, 6 minutes
MSM Deli: 1.3 miles, 6 minutes
Marcia’s Silver Spoon Cafe: 1.3 miles, 4 minutes
Sig Brewing Company: 1.4 miles, 4 minutes
E9 Pizza & Beer Works: 1.4 miles, 4 minutes
Quickie Too-Vegan Grub Made with Love: 1.4 miles, 5 minutes
Tacoma’s No. 1 Fried Rice: 1.5 miles, 5 minutes
Image from E9 Brewing Co. - E9 is less than 5 minutes away from home in the Brewery District with weekly special pizzas and a patio for outdoor pints and pies.
Parks & Activities
Scott Pierson Trail Access: 0.3 miles (1 minute by bike)
Irving Park: 0.3 miles, 1 minute
Allenmore Golf Course: 1.2 miles, 5 min
People’s Community Center & Pool: 1.3 miles, 5 minutes
Groceries & Supplies
Safeway: 1.4 miles, 5 minutes
Target - 1.5 miles, 5 minutes
Schools & Hospitals
Bates Technical College: 0.5 miles, 3 minutes
MultiCare Allenmore Hospital: 0.9 miles, 3 minutes
Stanley Elementary School & Stanley Playfield: 0.9 miles, 4 minutes
St. Joseph Medical Center - 1.3 miles, 5 minutes
Franklin Elementary School: 1.4 miles, 5 minutes
Hilltop Heritage Middle School: 1.5 miles, 6 minutes
More Information From the Listing Agent
Come see this Central Tacoma home in person to get a feel for the layout, style, size, and location.
And feel free to call or text me, Michael Duggan, at 253-226-2787. I’ll be happy to answer your questions about this property, or talk with you about Tacoma and the local real estate market in general.

