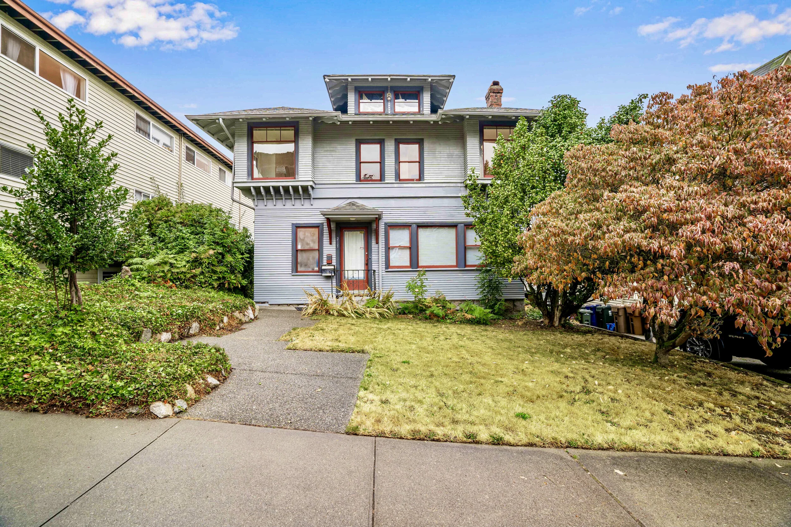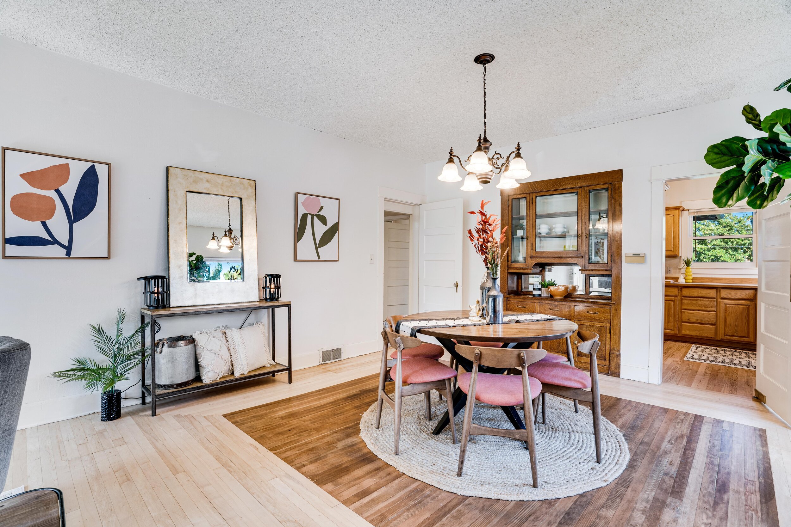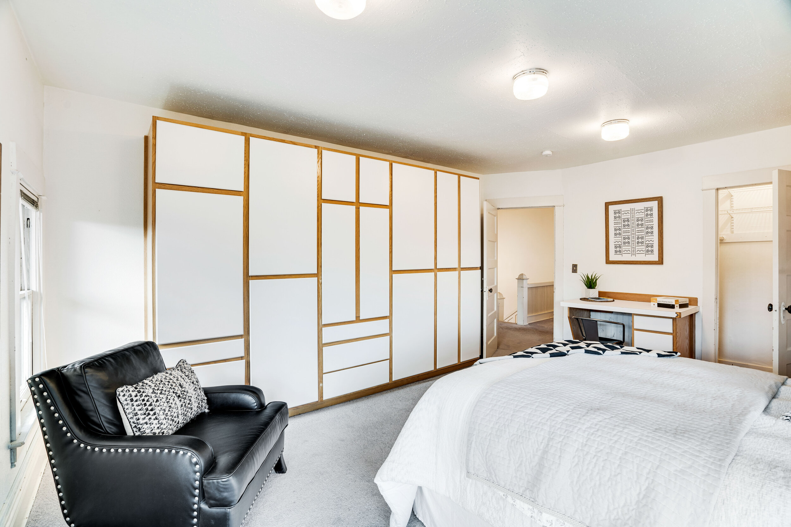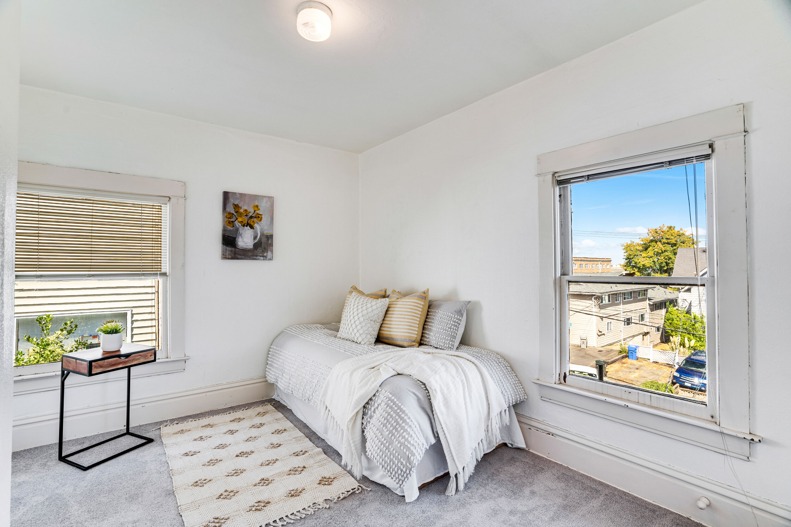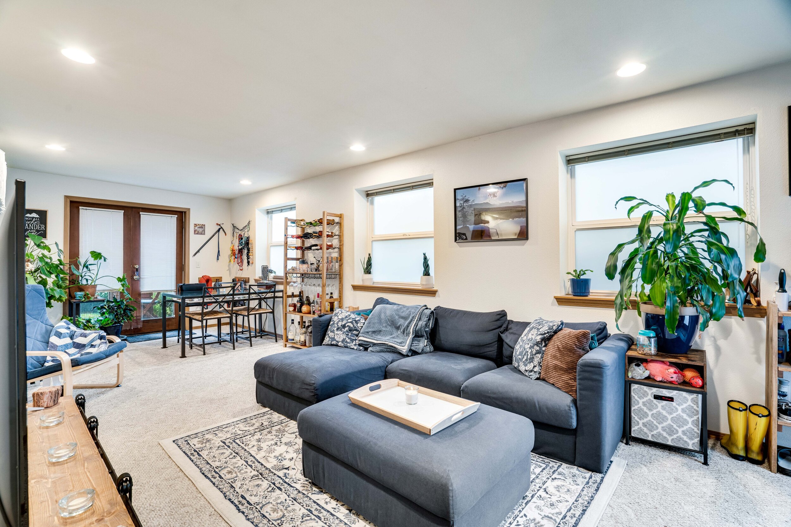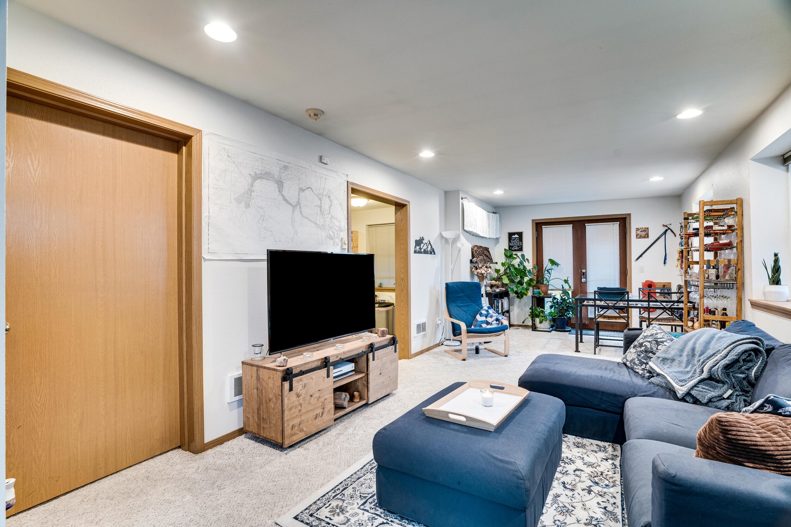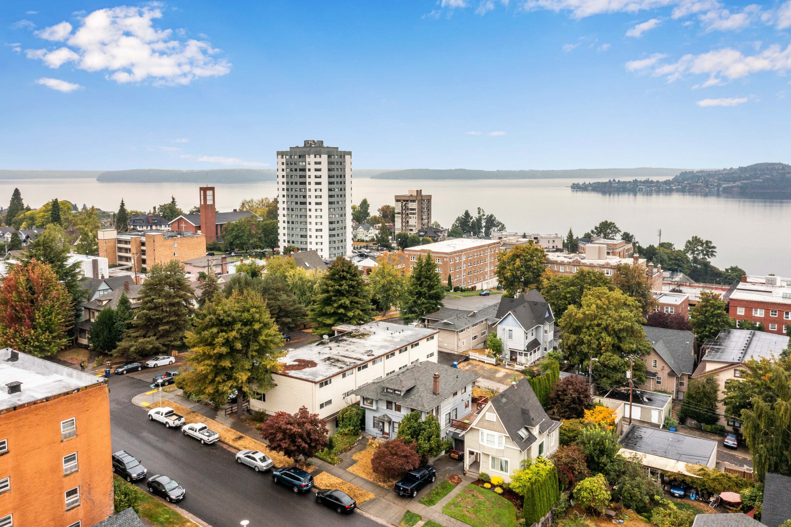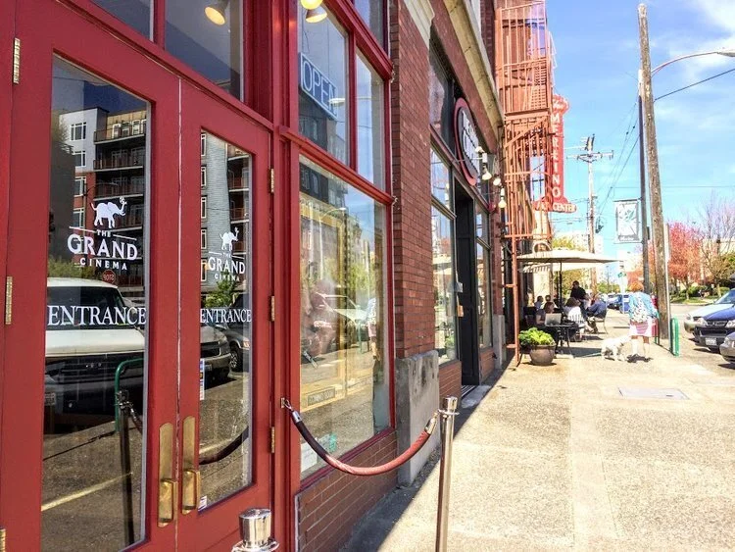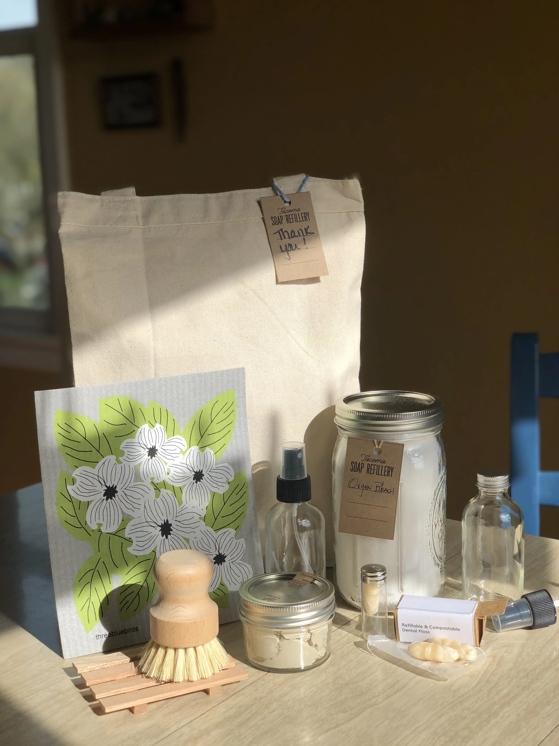217 N G St, Tacoma
Sold $810,000
5 Beds + Office
2.75 Baths
3,421 Sq Ft Finished + 224 Unfinished
6,500 Sq Ft Lot
Dream of a home at the center, where turn-of-the-century aesthetics tie you to the hearth and the hum of city life draws you out. Stay in by the flickering firelight, in on the ledge of the window seat, in stirring stew on the gas stove, or go out, out to the looping trails of Wright Park, out to the life of the theater, out to fresh dumplings and spiced sauces, out to the chorus of voices blending to a comforting backdrop. There’s room here for you and your ideas, room for a tenant or family or friend, room for possibility and vision.
When this Stadium foursquare home was built in 1906 by contractor and architect Charles Meacham, the population of Tacoma was close to 55,000. That same year, about 3 blocks away, the first classes of students enrolled at Stadium High (then called Tacoma High). Image from Tacoma Public Library, (CNC-01) circa 1907
In the Stadium District’s hub—a stone’s throw from the historic high school, Wright Park, groceries, shops and cafes—stands this 1906 foursquare with a 1 bed, ¾ bath ADU. In this neighborhood NCX mixed-use zoning allows for some retail use and with 2 living spaces already set, choices abound. The main residence features oak hardwood floors, a gas fireplace and range, wainscoting, window seats, a handsome dining room built-in, vintage hardware, solid wood doors, an office, 4 bedrooms, 2 bathrooms and a laundry room. Step from the eat-in kitchen to a south-facing deck, glimpse water views from a 2nd floor bedroom, stay cool with A/C and park off-street in the front and back. French doors open from the yard to the private ADU with separate laundry. This house has known over a century of life, but be assured vital modernizations have been implemented along the way including valuable updates to plumbing and wiring, and a new sewer line in 2018.
This foursquare home is part of Stadium, one of Tacoma's favorite neighborhoods, especially for people who love to leave the car behind. Thinking of going out? Whether you’re looking for a stroll, a cocktail, a cup of coffee, a bowl of steaming curry, or just a loaf of bread for tomorrow morning’s toast, you’ll find what you need (and more that you don’t need, but would absolutely enjoy). Out of dog food? Head over to Mud Bay, and if you aren’t planning on a baked pretzel and schnitzel, don’t breathe in while you go by Rhein Haus next door. Meeting friends for Saturday breakfast? Get comfortable at the Art House Cafe, and then make your way to King’s Books for weekend reading material (if you don’t know what to read next the staff can help with that). This multi-family home is truly in the mix. For theatre devotees and cinema enthusiasts, for indoor cats who plan to curl up on the couch at Cider & Cedar and for outdoor cats who revel in the 27 acres of verdant glory called Wright Park, for those who just want to pop-in to Stadium Thriftway for a gallon of milk or into Shake Shake Shake for the dessert variety of that does-a-body-good beverage, this is a place to call home.
The thing is, we haven’t even mentioned some of our top, all-time favorite Tacoma small businesses yet because we’re saving them up for the location love letter following the home tour. So be sure you get there! Continue on for the video tour, photos, details, and a list of 20 neighborhood destinations.
Primary Unit - 4 beds, 2 baths
Main Floor
Entry Hall
Living Room
Dining Room
Eat-in Kitchen
1 Bedroom
Full Bath
Office/Den
Deck with Stairs to the Back Yard
Second Floor
3 Bedrooms
Full Bath
Laundry Room
Spacious Landing
Basement
Storage Areas
Gas Furnace & Water Heater
Secondary Unit - 1 bed, 3/4 bath
1 Bedroom
3/4 Bath
Kitchen
Living & Dining
Laundry
Basement Storage
Garden Entry
Grounds
Lawn & Garden Space
Off-Street Parking in Front & Back
South-Facing Deck
Paved Pathways
Cobblestone Alley
Curbed Street
Sidewalks & Planting Strip
Primary Residence - 4 beds, 2 Baths
Entry Hall
Park in front on the curbed street, or in the paved driveway, then come along the path and give a nod to the dogwood whose leaves are changing with the season and a hello to the giant camellia who may be older than either of us. Then step through the front door and take a seat on the bench in the entry. Slip off your shoes (or, if they’re the tall rainboot variety, give them a mighty tug) and take a look around. This is the spot where you can install a bench of your own, the place to set down purses and bags and backpacks and suitcases followed by a hanging of your hat, and a big deep breath. A hall extends before you along the north wall of the home. Follow it and you’ll encounter the main floor bedroom, staircase, den, and bath. But first, turn instead to the right for a visit to the living room.
Living Room
We live all over our houses, so what’s with the name “living room”? This one—with its two-tone hardwood floors, wide front windows to fill with the afternoon and evening light, and a brick hearth surrounding a gas fireplace—may help us understand the term. Because this certainly is a room for settling down to live. You’ll live in the kitchens and bedrooms and shower and pantry and on the deck and in the den, absolutely. But here is where the fireside draws you to think, to share, to whisper, to read, to ruminate. A lamp in the corner, a rug on the floor, a coffee table stacked with games, or puzzles, your latest knitting, a tray of cookies, or a mix of all that to keep you company. The living room; what a good place to be.
Dining Room
The dining room is the living room’s closest companion—move easily from the fireside to the dining table on dinner party days, when hosting holidays, and on all the ordinary days in between. Underfoot, dark oak rectangles framed by blonde boards help define the hearthside and the feasting place. An original stained wood hutch built into the east wall invites you to keep a vase of flowers on its surface, to display treasured bowls and glassware in its cupboards, candlesticks, serving spoons, and grandmother’s silver in its drawers. There’s an abundance of cabinetry in the kitchen, so let glue sticks and scattered rubber bands, old grocery lists and forgotten mail get lost in there. This place is just for linen and lace.
Eat-in Kitchen
We promised cabinets, and as you can see, there are plenty. The counter presents two separate L-shaped surfaces for preparing food, gathering dishes to wash, laying out a buffet, or setting up your coffee and tea stations. The first counter area houses the double-basin stainless sink and the dishwasher, the second—just past the fridge—features cabinets above and below. A gas range is a welcome sight to many cooks with a hood vent installed above, and beyond you’ll see the spot for a comfortable kitchen table.
This is the place for a quiet breakfast and casual, everyday meals. From here, you can step right out to the deck, another lovely place for a table and chairs, especially in the summer months. But we’ll stay inside for now. Don’t miss the pantry lined with shelves and ready for canned goods, pasta, ice cream makers, popsicle molds, and that pasta attachment for your stand mixer. Next door to the pantry, and adjacent to the eating area, you’ll see a sunny little closet. It may just be the place your broom and dustbin call home, but it certainly adds a bit of character.
Main Floor Bedroom
Let’s go back into the hallway to complete our exploration of the first floor. The main floor bedroom is the first room on the left after you come in the front door. The north-facing bay window with a wide window ledge below brings a sense of graciousness to the room. Otherwise, it’s a simple room not too far from the bathroom further up the hall. Whether a room for guests or for a person who doesn’t welcome too many trips up and down the stairs, a main floor bedroom greatly increases the practicality of the home.
Office/Den
Keep moving along the hall, on by the staircase, past the doorway to the dining room, and you’ll come upon the den. This room is a pass-through to the kitchen and to the main floor bath, but it’s a worthy space in its own right, a good place to set up a desk for an office area, or for bookshelves and an easy chair. You’ll come up with something.
Main Floor Full Bath
The main floor bath features a tile floor, an oak vanity with good storage space, a wide mirrored medicine cabinet, and a tiled shower. This room is counted as a full bath as the size accommodates a bathtub, though it is currently fitted with a shower stall instead.
Three Second Floor Bedrooms
Take the u-shaped staircase with distinguished wainscoting to the second floor to explore the three other bedrooms, second bath, and the laundry room. Remember the house is heated with a gas furnace and cooled by air conditioning, so the second floor can remain comfortable year round.
Take a right on the landing to visit the front bedroom in the NW corner of the home. You see it furnished as an additional sitting room or family room, but this would also make a spacious and comfortable bedroom. Window seats beckon from the corner, a place to watch the sun go down or the neighbors go by. Hang clothes in the walk-in closet at the back of the room.
Next door, at the front SW corner, another bedroom with window seats waits to make you comfortable. In addition to a closet, the room also offers extensive storage in two large built-in cabinets lining the walls. All that cupboard space makes me wonder about a seamstress or quilter transforming this room into a hub of creativity. There are, after all, three other bedrooms to choose from.
Head east to the back of the house and take a left into the fourth bedroom. Tucked into the NE corner, this bedroom is the room that offers a glimpse of the waters of Commencement Bay. You can also see the turreted top of Stadium High School from here.
Second Floor Full Bath
The second floor full bath combines the vintage clawfoot tub and built-in shelves with a more modern vanity, and vinyl plank flooring. A privacy glass window is set in the south wall and a mirrored medicine chest is mounted over the sink. Find a linen closet just outside the door on the landing for storing towels and extra toiletries.
Laundry Room
The laundry room is located at the SE corner of the home right next door to the bathroom. Once a bedroom, this spacious laundry room includes a closet and even a small built-in shelf. The windows overlook the back yard and neighborhood, letting in plenty of light. The floor here matches the hardwood-style vinyl flooring found in the bathroom. Set up the ironing board, hang clothes to air dry, store hampers, and have a little room to move.
ADU - Secondary 1 Bed, 3/4 Bath Unit
We’ve seen what feels like a whole house and more, but there’s still the additional living space to visit. Zoning throughout Tacoma allows for ADUs (Accessory Dwelling Units) and this home is already all set with its own apartment. But NCX zoning here allows for multi-family and mixed-use. That means there’s potential for some commercial/retail use, and that the house could be remodeled to accommodate multiple dwelling units beyond this accessory apartment. For now, let’s just get to know what’s here.
French doors open from the front and back yards to the living space. We’ll start at the entry on the front side at the end of the paved driveway. A carpeted living and dining room extends from west to east with multiple windows in the south wall and recessed lighting overhead. The tenant calling this spot home has arranged the room nicely with a living room sitting area at one end, and a dining table at the other. A collection of houseplants arranged on shelves near window light enliven the room.
Take a left upon entry to step into the bedroom. The bedroom accommodates a desk and dresser, with a sliding door closet available for hanging clothes and storing shoes.
A few paces past the bedroom door, an opening leads into a full and complete kitchen with a dishwasher, refrigerator, stove, and a good range of cabinets. Recessed lighting and a window on the east wall keep the room bright.
At the back of the kitchen, a door opens through to the laundry area and the ¾ bath beyond. Each necessity is accounted for. (Currently, this apartment space even includes its own storage area in the basement.)
If you walk through the living space and go out the French doors at the back, you’ll find a miniature patio area bordered by rosemary and a magnolia. A flagstone path leads through the grass and garden to the back parking area and cobblestone alleyway.
Grounds
This Stadium foursquare stands between an apartment building on the north side and a two-and-a-half-story house on the south side. In front, a Japanese maple grows in the planting strip, and a paved path leads from the sidewalk alongside a small lawn bordered by a dogwood and a towering, glossy-leaved camellia. A paved driveway extends from G Street on the south edge of the lot for some off-street parking.
In back, a cobblestone alley reminds the house of its early days. A paved driveway curves up from the alley to offer another off-street parking spot or two. The back yard is where you’ll find some garden beds and a small apple tree, rose bushes, and a rhododendron, stone pathways, lawn space, and a stairway leading up to the deck. This south-facing deck extending along the kitchen is positioned for optimal light. Watch the sun rise up over the neighborhood trees, up over the back yard, and begin to set beyond the grand old camelia in front.
This is a 6,500 square foot lot, with room for your ideas for how it could grow. Clear out the raised beds and get a new crop going in spring. Add fencing to create a place for dogs to run. Or just let it be, take care of what’s there, and wait for the magnolia to bloom.
Location
If you’re a person who likes to leave the car behind, someone enlivened by the energy of the city, who’d like to travel just a couple of blocks and land at a coffee shop, cinema, theater, brewery, bistro, salon, or a beautiful park, you may have found your happy place. Start from home and end up at a used book store, antique shop, art supply, mechanic, botanical conservatory, or film festival without going more than one single mile!
Image from Indo Asian Street Eatery - Three minutes away. Just struggling over here to not feel really envious that you get to be neighbors.
Image from Over Tacoma - Wright Park and Mt. Rainier in the autumn light. The park and the W.W. Seymour Conservatory are so close we don’t think they’ll just be your neighbors, they’ll also be your friends.
This home also happens to be within a mile of several of our favorite Tacoma small businesses like Cocobolo for made-in-Tacoma/vintage/socially conscious clothing; Tacoma Soap Refillery for waste-reducing home staples; Brooks Dental Studio for the most patient-centered, artist-supporting, community-committed dental care you could possibly find; Cider & Cedar for a beautiful range of ciders (and charcuterie boards!) served in an atmosphere that is the ultimate in Pacific Northwest aesthetics; King’s Books for new and used books, cat love, and great staff suggestions; and Artist & Craftsman Supply to support and inspire your creative endeavors.
Wright Park is so close by, you’ll start to think of it as your own back yard (your own 27 acre back yard where no maintenance or mowing is required). Filled with hundreds of trees, a spray park, a conservatory, lawn bowling, basketball courts, blossoms, a pond with a fountain, swimming birds and singing birds, and stately statues at either end, there’s no doubt why Tacoma loves Wright Park!
And the Grand Cinema is just about a 15 minute walk away, so you may as well become a member, or at least add it to your regular date night rotation. With Corina Bakery right next door you’re in for a treat.
The Grand Cinema, home to the Tacoma Film Festival, shows independent and foreign fills year round. Keep an eye out for free family films, and their Weird Elephant series.
With the Link Light Rail Expansion coming in 2022 this community will be even more connected. A stop in Stadium can take you to the Theater District, Convention Center, Tacoma Dome Station, Tacoma General, St. Joe’s, and the Hilltop District.
Read more about the Stadium District and Tacoma's Downtown on our Neighborhoods page and take a look at our list of 20 local destinations to get an even better idea of where this home fits in the wider community.
Image from Cider & Cedar - Mia and Sterling will make you feel at home and welcome you to become a regular. Get cozy.
20 Favorite Local Destinations within 1 mile
Selling far more than just soap, the Tacoma Soap Refillery has a mission to reduce waste, like single-use plastics, while providing household essentials like detergent, dental care supplies, cleaners, and even some bulk staples and spices. Go say “hello” in-person, or shop online.
(Travel times here are calculated at about 3 mph - if you’re a speedy walker, in a faster wheelchair, or riding a bike, you’ll get around even more quickly.)
Dining, Drinks & Treats
Indo Asian Street Eatery: 0.2 miles, 3 minutes
Art House Cafe: 0.2 miles, 3 minutes
Le Sel Bistro: 0.4 miles, 9 minutes
Parkway Tavern: 0.2 miles, 5 minutes
Cosmonaut Coffee: 0.2 miles, 5 minutes
Cider & Cedar: 0.7 miles, 14 minutes
McMenamins Elks Temple: 0.8 miles, 15 minutes
Groceries, Shopping & Services
Stadium Thriftway: 0.2 miles, 3 minutes
King’s Books: 0.4 miles, 9 minutes
MultiCare Tacoma General Hospital: 0.4 miles, 10 minutes
Tacoma Soap Refillery: 0.5 miles, 12 minutes
Wet Noses Dry Paws: 0.6 miles, 12 minutes
Cocobolo: 0.7 miles, 14 minutes
Artist & Craftsman Supply Tacoma: 0.7 miles, 14 minutes
Brooks Dental Studio: 0.9 miles, 16 minutes
Parks, Activities & Schools
Stadium High School: 0.2 miles, 3 minutes
Wright Park: 0.2 miles, 4 minutes
Tacoma Little Theatre: 0.2 miles, 4 minutes
Annie Wright Schools: 0.5 miles, 10 minutes
Grand Cinema: 0.7 miles, 14 minutes
More Information From the Listing Agent
Come see this Stadium District multi-family home in person to get a feel for the layout, style, size, and location.
And feel free to call or text me, Michael Duggan, at 253-226-2787. I’ll be happy to answer your questions about this property, or talk with you about Tacoma and the local real estate market in general.

