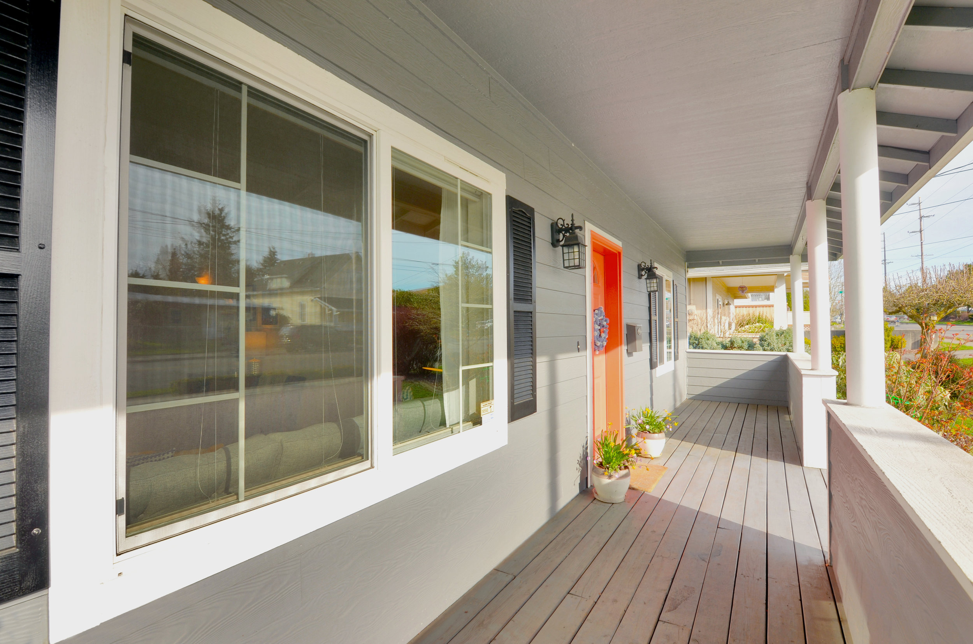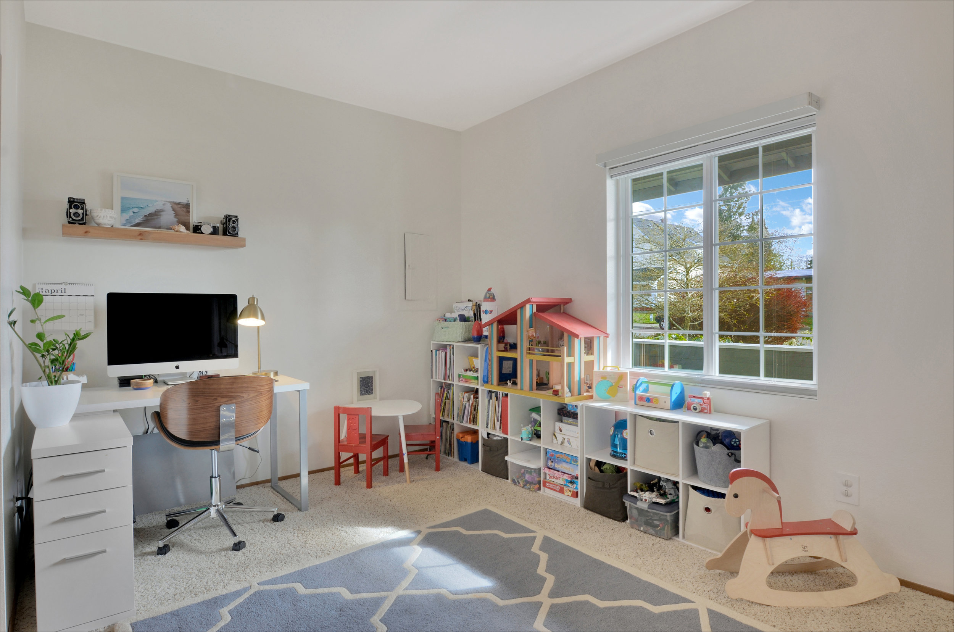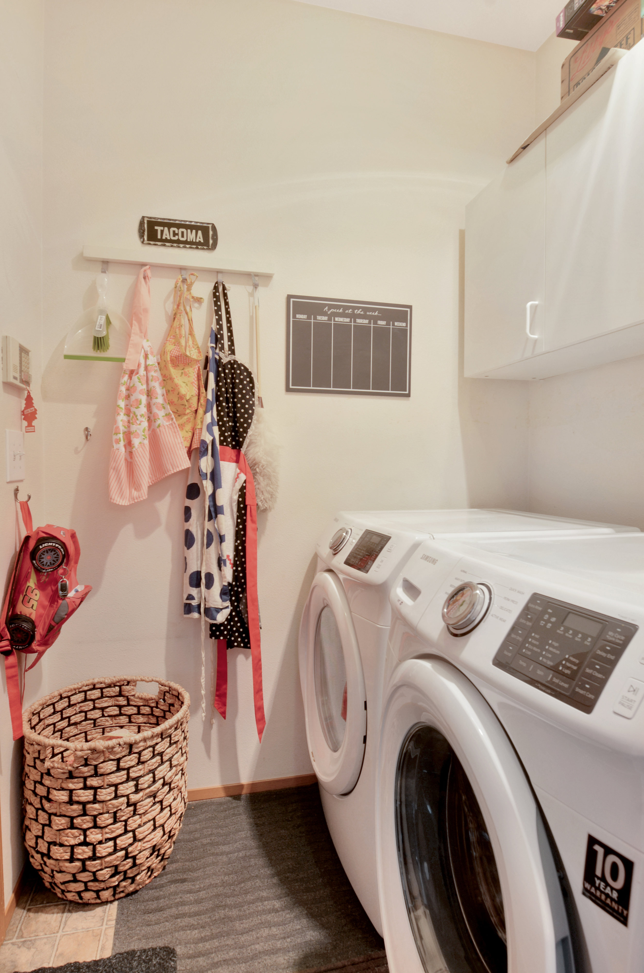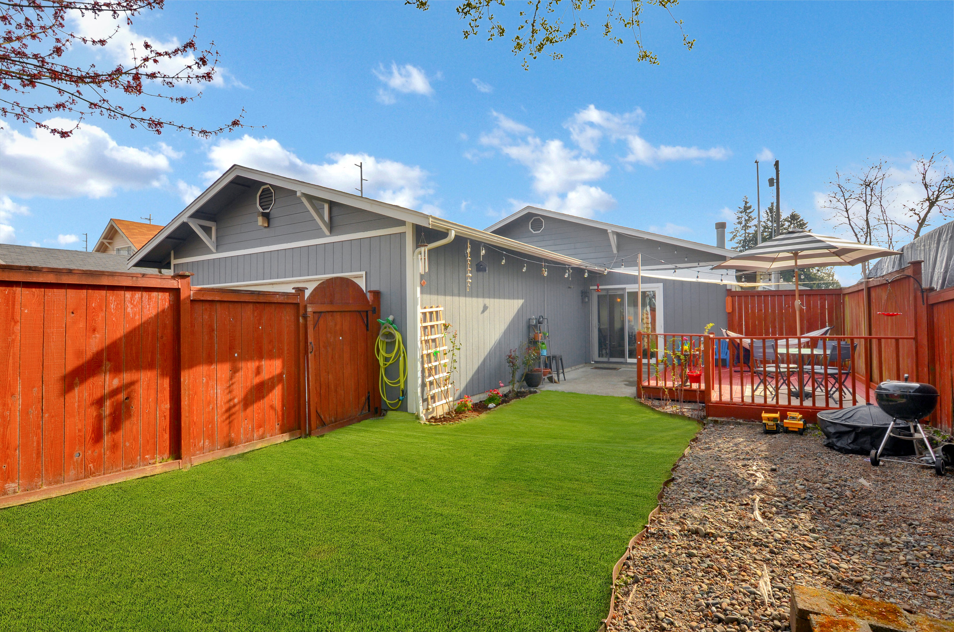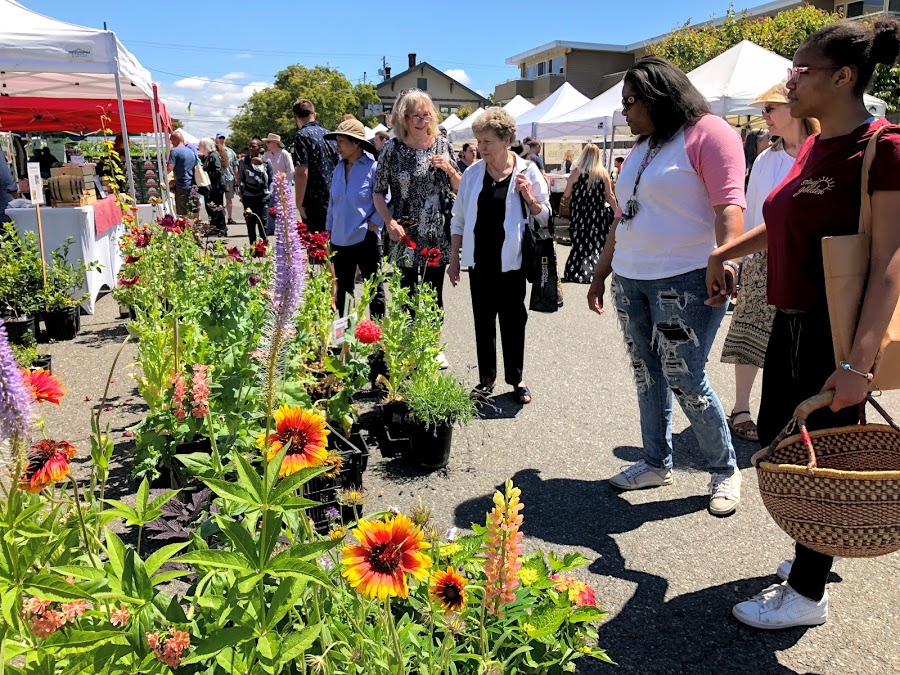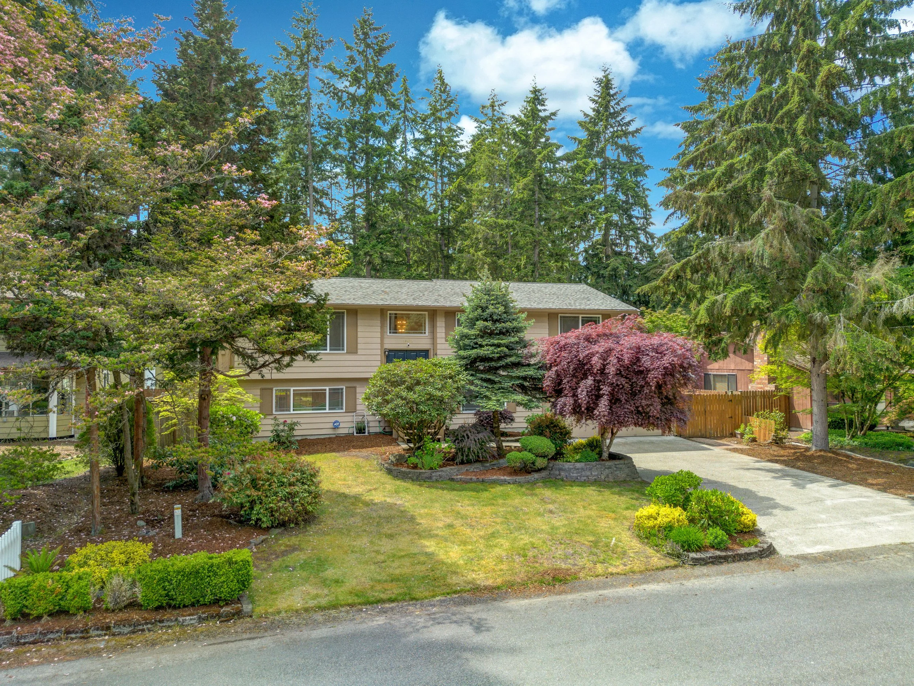Listed $335,000/Sold $365,000
3 Beds
2 Baths
1,224 sq ft
1310 S Proctor St, Tacoma
The wide covered porch and bright front door tell a true story; you’re entering a happy home. Inside, high ceilings and natural light give openness within a cozy single-level layout. Built in 1996, this bungalow features a private full bath with jetted tub in one bedroom, and a 2nd full bath in the hall. The homeowners added another window in the living room to bring in even more light, so snuggle up in the glow of the fireplace, or soak up the natural light. This home is loved for its spacious eat-in kitchen where the family hosts holiday meals for 15, also for its landscaped yard, and the flexible 3rd bedroom. In spring and summer the fully fenced back yard - with its Japanese maple, ornamental plum, and deck - becomes the dining room. An attached 2 car garage adds convenience and storage. There are even views of Mount Rainier from the south windows on clear days! Watch the sunset glow on the slopes when the mountain is out.
It’s nice to stay home, but this central location gives you lots of reasons to get out and about too. The family calling this bungalow home these past years loved to pack the kids in the stroller and get out of the house with a walk to Proctor. On nice days, they’d head all the way to the park and playground at the top of the Puget Creek Natural Area, make a stop at GardenSphere, then visit the public library and pick up some groceries on the stroll home. Sounds like good way to spend the day.
From this location, you’re in the center of the city, under 10 minutes from the Tacoma Art Museum downtown, but also less than 5 minutes from 3 different grocery stores, half a mile from Valhalla Coffee Co, and just over a mile from other 6th Avenue destinations like The Red Hot and Ice Cream Social, or Proctor favorites like Metropolitan Market. This is just an introduction; don’t miss our dedicated location section below!
Continue on for the video tour, photos, neighborhood highlights (including travel time and distance to a list of Tacoma favorites nearby), and many more details about this home.
Single Level Living
Living Room & Entry
Eat-in Kitchen
Bedroom with Private Full Bath
2 Additional Bedrooms
2nd Full Bath
Laundry
2 Car Attached Garage
Outside
Landscaped Front & Back Yard
Wide Front Porch
Fully Fenced Back Yard
Back Deck & Patio
Paved Driveway
Mature Trees
Living Room & Entry
On entering this home, one immediately sees it is cared for and loved. Green plants thrive, curtains are opened wide for window light, and the clean white paint palette lifts the ceilings even higher. When you step in, a hardwood entry provides a place to stop and take off shoes, or set down groceries. A coat closet is directly on hand for stashing jackets and boots. Then turn left to come into this living room, both open and cozy at the same time. A propane fireplace is ready to warm up chilly evenings and accompany late night chats or early morning reading sessions. And since the house to the south is set far back on the neighboring lot, there’s a view out to an open yard and cedar tree from the window over the piano. Book shelves in the corner make good use of space and offer a place for favorite volumes alongside photographs, and treasures.
Eat-in Kitchen
A few steps through from the living room toward the back of the house brings you to the spacious kitchen with sliding doors leading out to the patio and deck in the fully fenced yard. Pull up a stool for coffee, a snack, and casual family meals at the kitchen island, or set the dining table for dinner. This room is one of the family’s favorites as there’s plenty of space to move around, and they’ve enjoyed hosting Christmas and Thanksgiving for 15. A window above the sink overlooks the neighboring cedar tree and the kitchen island offers additional drawers and cupboards. (Plus, there are big pantry cupboards in the garage!) The wainscot brings classic character to the room and all the neutral tones invite a sense of calm, or let you bring in bright color spots for contrast.
Bedroom with Private Full Bath
Take the hall between the living room and kitchen and you’ll find this en suite bedroom with its private full bath. The full bath is set with a jetted tub for a relaxing soak, but of course there’s a shower head too for your everyday routine (if a relaxing jacuzzi soak is the every day routine for you, you’ve found your home). A large vanity with cupboards and drawers for storage and a wide countertop complete the bathroom. The bedroom features the same beautifully high ceilings and calm tones found throughout the home and also offers a large clothes closet and a window looking north out to the side yard and hedge.
2 Additional Bedrooms
The second bedroom is only a few steps away and is a perfect room for kids, teens, or guests. Embrace the bunkbeds for a shared siblings room, or just for the slumber-party-potential fun of it. This room also looks north into the side yard.
Depending on the needs of your family, you can spread out into the third bedroom down the hall, or save that room for an additional playroom, a home office, studio space, or guest room. The beauty of the third bedroom is it gives you flexibility with its double-doors that can open up to the entry and living room to give a circular flow to the layout, or can remain closed to create a private bedroom or office. Both the second and third bedrooms have closets with sliding doors, and easy access to the full bath just across the hall.
2nd Full Bath
This 2nd full bath is easily accessible from the bedrooms in the hall. It’s tucked around the corner from the main living spaces, within reach, but out of the way enough to maintain a sense of privacy. With a tub/shower combo, and a big vanity this is a convenient and comfortable bathroom with a nice amount of storage. Additionally, you’ll find a linen closet just outside in the hall where more towels or sheets can be stowed away.
Laundry & 2 Car Garage
Adjacent to the kitchen, this room makes doing laundry fit easily into the day. I’ve said this before, and I’ll say it again, “Hooray for the laundry room!” If you’ve ever been without one in the house, or you’ve lived where you have to trek down to a dark basement to clean your clothes, you feel me. Just step right in from the kitchen to check the dryer and get back to whatever else you were doing. Tuck detergents, cleaning supplies, and other odds and end up into the cupboards above the washer and dryer.
The laundry is set between the kitchen and garage, so you can also step right through the laundry room into the 2 car garage where you’ll find a big set of tall pantry cupboards immediately on your left. There’s rafter storage as well, so you can keep a fair amount of camping gear, holiday decor, or other seasonal items out here without getting too cluttered and still have room to park the cars. Outside the garage a beautiful magnolia is just bursting into bloom on one side, and a gate leads into the fully fenced back yard on the other.
Yard & Garden
When spring and summer come, you may find yourself eating meals on the back deck as often as you do indoors. Set up a dining table, string some light, hang a hammock, settle in a chaise lounge, and get the bbq going. This back yard combines a manageable lawn space with landscaped beds and low maintenance rock in the fire pit and bbq area. A patio and deck extend the living area from the kitchen and become a second dining room in the warm season. Anemones bloom beside the exterior garage wall and roses will show their colors in summer. Mature trees include an ornamental plum and Japanese maple. A professional arborist trimmed these beautiful trees within the last couple of years so you can sit and enjoy their shade at the back of the lot near the arborvitae hedge.
Park on the street in front, or in the paved driveway, or garage in back. This front yard with its curving lawn and evergreen bushes is ready to bloom with white and blue hydrangeas, gorgeous orange and white roses, and spring columbine. Don't miss the succulents and hellebores near the front steps at the end of the paved front walk. Come on in!
Location - Set in the Center - Near 6th Ave & Proctor
The Proctor Farmers’ Market is a 6 minute drive away and operates March 23rd - December 14th.
Image from Valhalla Coffee Co. Just 1/2 a mile from the door of 1310 S Proctor.
Set in Central Tacoma with parks less than a mile away in every direction, this home is also just over a mile from the heart of the Proctor District and 1/2 a mile from Valhalla Coffee Co, one of Tacoma’s favorite roasters. Looking for a caffeine free wake-up plan? You’re also just 1/2 a mile from Expand Yoga.
Image from Expand Yoga. A ten minute walk and you’re here for practice.
If you know Tacoma, you already know that Proctor is one of the most walkable communities in the city. If you don’t know us all very well yet, let’s get introduced. In Proctor, you have everything you need within walking distance, so it's a favorite place for people to park the car, carry some cloth shopping bags, and do errands on foot. Inevitably, you’ll find yourself mixing in some fun with the to-do list; it's hard not to when there are cafes like Olympia Coffee Roasting and beautiful shops like Teaching Toys & Books, Compass Rose, The Proctor Mercantile, The Pacific Northwest Shop, and Lapis. These shops are just the beginning of what Proctor has to offer. Go visit and you might find yourself at Chalet Bowl or settling in for a film at the Blue Mouse Theatre.
You can read even more about the Proctor community on our Neighborhoods Page.
From Home on Foot/by Car
6th Avenue
Valhalla Coffee Co: 0.5 miles, 11 min on foot/2 min by car
Expand Yoga: 0.5 miles, 10 m/2 min
The Red Hot: 1.1 miles, 23 min/4 min
Ice Cream Social: 1.1 miles, 23 min/4 min
Image from Olympia Coffee Roasting Co., just a 5 minute drive away in Proctor
Proctor District
Metropolitan Market: 1.4 miles, 30 min/4 min
Safeway: 1.4 miles, 30 min/4 min
Proctor Farmers’ Market: 1.6 miles, 33 min/6 min
Wheelock Library: 1.7 miles, 34 min/6 min
Blue Mouse Theatre: 1.6 miles, 33 min/6 min
Compass Rose: 1.7 miles, 34 min/6 min
Olympia Coffee Roasting: 1.6 miles, 32 min/5 min
Puget Creek Natural Area: 1.9 miles, 38 min/7 min
Image from Metro Parks Tacoma. Sunshine fun at Tacoma Nature Center’s playground, less than a mile away!
Other Tacoma parks, groceries, & destinations nearby
Mandolin Sushi & Steak House: 0.1 miles, 3 minutes on foot
Franklin Park: 0.5 miles, 10 min/2 min
DeLong Park: 0.6 miles, 13 min/2 min
Jefferson Park: 0.7 miles, 14 min/3 min
Fred Meyer: 0.7 miles, 15 min/3 min
Tacoma Nature Center - Snake Lake: 0.8 miles, 15 min/3 min
University of Puget Sound: 1 mile, 21 min/3 min
Allenmore Golf Course: 1.2 miles, 4 min by car
Tacoma Community College: 1.7 miles, 4 min by car
Tacoma Art Museum: 2.9 miles, 9 min by car
Open House & More Information
Come see this Tacoma bungalow in person!
Visit my Open House coming up this weekend. All are welcome:
Saturday, April 6th, 12 - 2 pm
In the meantime, for more information about this Central Tacoma home, call or text me, Michael Duggan, at 253-226-2787.
I'll be happy to answer your questions about this home or the local real estate market in general.



