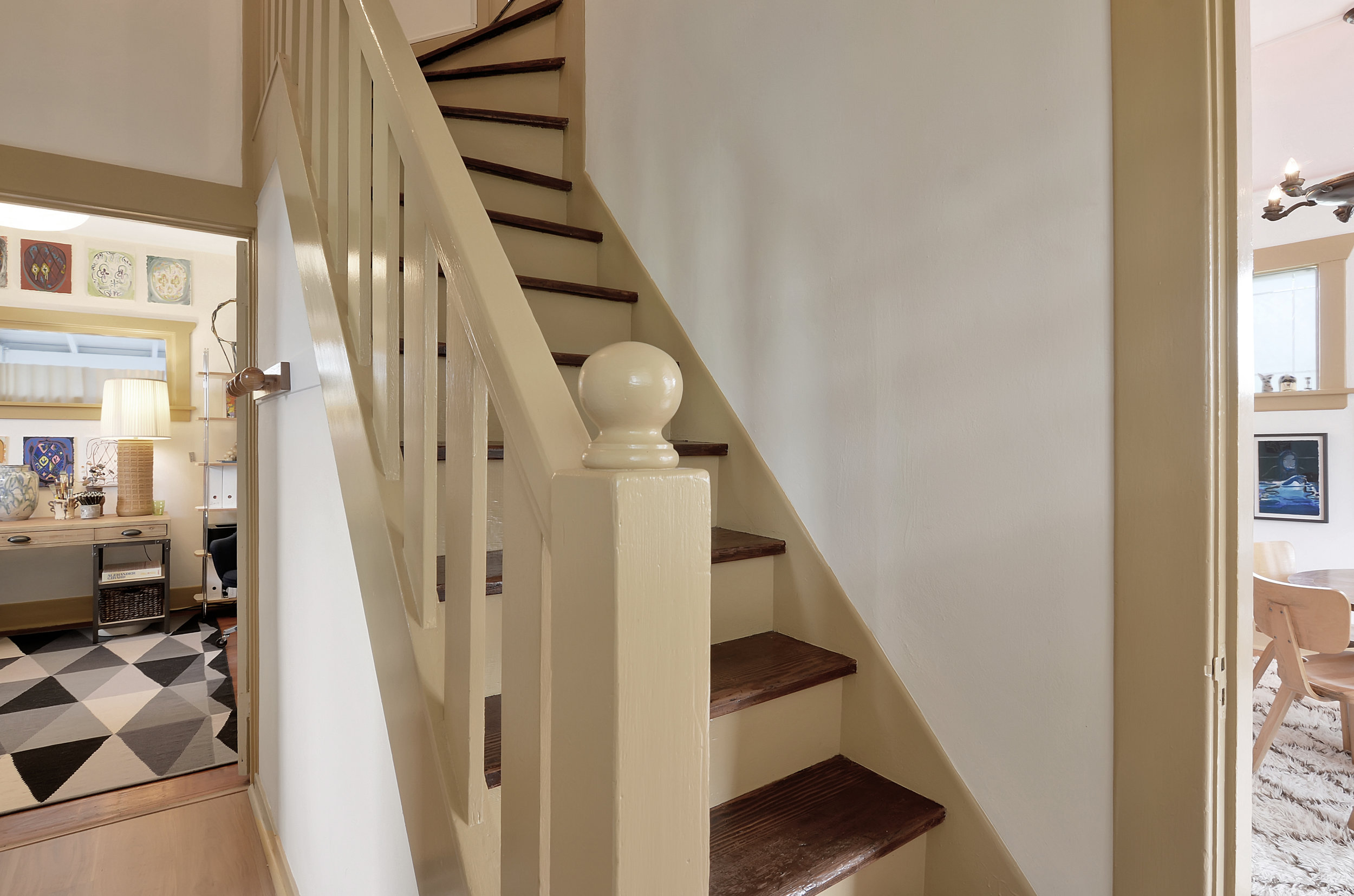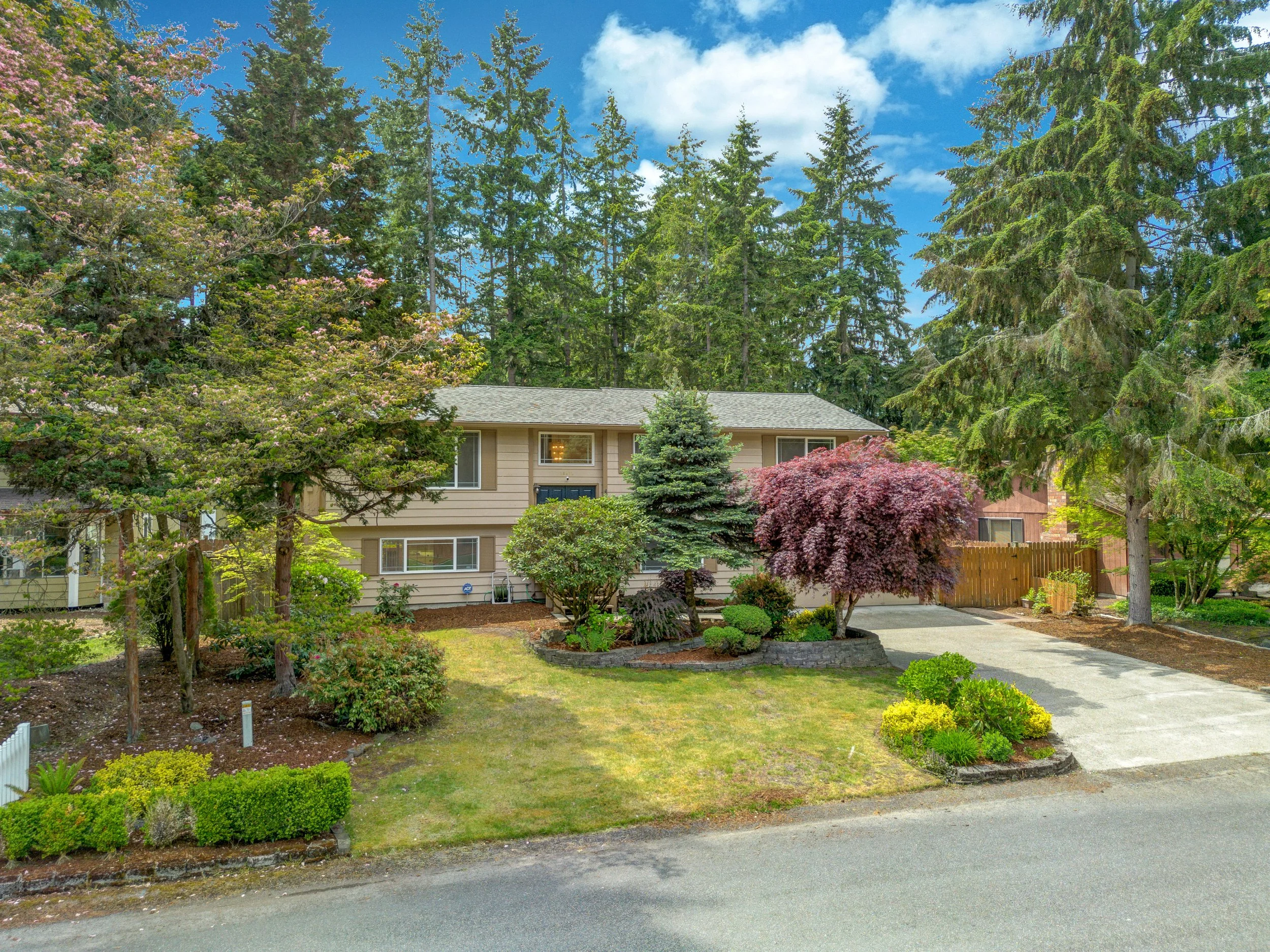Listed $285,000/Sold $315,000
3 Beds
1 Bath
992 Sq Ft
3845 E G St, Tacoma
Swing open the gate under the arch in the hedge and you’re in a secret garden surrounding a classic cedar-shingled house. You may be just 5 minutes from downtown by car, but the city feels miles away from the peaceful retreat created by blossoming vines, Japanese maples, and a little pond where the birds come to visit. A shapely brick front porch welcomes you to step inside, or you can follow the grassy path between flowers, fruit trees, and ferns to an outdoor dining area and covered patio surrounded by green out back.
Inside, the craftsman style home is private, cozy and bright with refinished fir floors, high ceilings, an open staircase, solid millwork, and an abundance of natural light. The renovated full bath with its tile floor, live-edge wood counter, and stone vessel sink invites calm and quiet. But out in the living room the big windows and beautiful fir floors encourage conversation, music, and leisurely meals. Artistic details distinguish the home, and updates such as a new water heater and sewer keep it practical.
A favorite and valuable feature of the property is the detached garage/studio that is so much more than a place to park. The garage is insulated, features a 100 amp sub panel (the homeowner runs 2 kilns in there!) and is brightened by plywood panels finished with a white stain. There’s plenty of room, plenty of light, and lots of power!
All of this on a dead-end street just 4 minutes to the Lincoln District where you’ll find groceries, Asian markets, shops, restaurants, and a park too. Those who know Tacoma will also appreciate that it’s only a 2 minute drive to the Top of Tacoma (if you don’t know, find out).
Continue on for the video tour, photos, neighborhood highlights (including time/distance to a list of Tacoma favorites), and many more details about this home.
Main Floor
Living & Dining Room
Kitchen
Bedroom
Full Bathroom
Laundry & Enclosed Porch
Second Floor
2 Bedrooms
Landing Area with Closets
Detached Garage/Studio
Insulated
100 amp sub panel
Single car parking
Outside
Landscaped Garden
Front Porch
Patio with Cabana
Privacy Hedge
Fully Fenced Yard
Fruit Bearing Trees
Living & Dining
Tall ceilings, lots of natural light, and refinished fir floors create a comfortable living and dining area. The dreamy pink ceiling begs you to let a little fun and happiness into this room. So invite a friend over, lay the colorful rugs down, and open the front door for garden sounds.
The Craftsman-style trim contrasts nicely with the clean, bright walls in this freshly painted interior. Big front windows overlook the pond and garden.
Kitchen & Enclosed Porch/Laundry
The kitchen is complete with oven/stove, dishwasher, refrigerator, and microwave, and it sits right at the heart of this home. Move through it to the living and dining space or out to the enclosed porch in back. When you’re here, you’re in the center, but there’s enough space to avoid too much hubbub. White cabinets and white tile back splash give a bright, classic look, while a custom mural lends whimsy to the room.
The kitchen leads into the enclosed back porch where the laundry is conveniently located. Also connected to the kitchen are the downstairs bedroom/office and the front living room.
Laminate flooring, stainless sink, and a big kitchen window to let in lots of light with bamboo outside to maintain privacy, but still give glimpses of the top of Mt. Rainier.
Just off the kitchen find the enclosed back porch with laundry, space for garden tools, and spot to take off shoes or wipe muddy paws before coming in from the yard. There’s a new roof over the mud room, so it’s ready to weather the weather.
Main Floor Bedroom/Office
If 3 bedrooms are on the menu for you, go ahead and set this room up with the traditional beds, dresser, and little desk. If you have bedrooms to spare, you might find yourself having fun with this room, taking a few weeks to discover its purpose in your home. Here, the room is set as a home office and library space with room to sketch, write, and get organized. No matter how you use it, it’s a nice room and the bathroom is just a few steps away down the hall.
With the original fir floors shown in the living room, and the classic baseboard and trim, this bedroom with windows facing north and east maintains the home’s original charm.
Renovated Full Bath
The renovated full bath is located on the main floor and features white tile, refinished fir floors, and a live-edge wooden counter with a stone vessel sink. This isn’t your basic bathroom. It has style that combines rusticity with polish, light and warmth with beautiful moody shadow. As you can tell, we really like it.
Second Floor Bedrooms & Landing
The open staircase is found in the hall outside the bathroom and the living room. With refinished treads, the stairs are in lovely shape to lead you up to the two bedrooms above. Wrap the banister with greens at Christmas and hang up the stockings. These open staircases are one of the prettiest things about old homes.
Upstairs find 2 bedrooms, one on either end of a landing, tucked up and away above the house with cozy slanted ceilings. This is the front bedroom with windows facing west over the front yard.
A view of the bedroom to the left at the top of the stairs. An air conditioner in the window keeps the 2nd floor cool, while the downstairs maintains a comfortable temperature on its own.
The upstairs landing provides storage with this closet on the left, as well as a closet door set into the wall.
This 3rd bedroom is set upstairs at the back of the house facing east. The original fir floors extend throughout the upstairs, but here are painted rather than stained.
Detached Garage/Studio
The garden steps right up to the patio, framing it and creating a lush border all the way to the door of the detached garage/studio. Throughout the garden you’ll see peonies, irises, lupine, roses, hellebores, hops, foxgloves, snowball bush, birch, Japanese maples, and flowering currant. Some of the edibles include fig, raspberries, Asian pear, mint, rosemary, and strawberries. You might want to stay a while.
The garage is insulated and fitted with a 100 amp sub panel, so there's lots of power! The interior is plywood with a white stain for brightness and natural light comes in through the windows as well. The garage bay door is still in place an functional, so if you’re not looking for a fabulous studio space, you could park your car in here and treat it like a garage or a workshop.
Outside
With a privacy hedge, a pond for the birds, paved walkways, a covered front porch, and enclosed back porch, this house with its insulated studio is cozy, comfortable, and calls to all the senses. Listen for birds, smell roses and flowering vines, feel the grass under your bare feet, and enjoy all the colors as the seasons unfold.
Enter the living room for this pretty covered porch, or sit and stay a while. The homeowner who created and tended the gardens says an ideal day is when you never have to leave.
The covered front porch is decorative with its red brick semicircle steps. A flowering currant, Columbine, and poppies bloom at the base. With the hedge out front for privacy, this is a perfect place to drink a cup of morning coffee.
Along with the patio, a covered dining area with blooming vines offers a place for shade and just one more way to enjoy the beautifully landscaped yard and garden.
A fig tree branches out on the left, and the bright blue studio door invites you to go in and create something.
With a roof for shade, a tile floor below, climbing vines, shady ferns, and blooming bushes surrounding it, this outdoor dining room is a special retreat space. It’s a place for cocktails or iced tea, a place for gazpacho and red wine, a place for curling up with a book.
Image from Top of Tacoma. Walk to the Top for weekend brunch, or tacos, vegan & veggie fare, beer and cocktails any night of the week.
Location
Set in Tacoma’s South End, in the McKinley neighborhood, this house is on a dead-end street near parks, groceries, and restaurants with extraordinary access to I-5. It takes just 5 minutes to reach the Tacoma Art Museum and it’s only 3 minutes to the closest library. The homeowner loves taking walks in the neighborhood and often makes a big loop out to Sacred Heart Catholic Church and back, or strolls over to El Antojo for tacos. If you’re a walker, you’ll find your favorite routes too.
Take a look at our list below of some favorite Tacoma destinations and the time it takes to reach them from the door of 3845 E G.
Bob Henry’s Leaping Salmon Mural at S. 38th and Yakima in the Lincoln District just 4 minutes away. Don’t miss Vien Dong in the background!
From Home By Car
El Antojo of Tacoma: 0.2 miles/1 minute (2 minutes on foot)
McKinley Park: 0.2 miles/2 minutes (4 minutes on foot)
Top of Tacoma Bar & Cafe: 0.7 miles/2 minutes (7 minutes on foot)
Tacoma Public Library Mottet Branch: 0.7 miles/3 minutes
B&A International Foods: 0.7 miles/3 minutes
24 Hour Fitness: 0.8 miles/3 minutes
Lincoln District: 1.2 miles/4 minutes
Stanley & Seaforts: 1.3 miles/4 minutes
Swan Creek Park: 1.6 miles/6 minutes
Safeway: 1.9 miles/6 minutes
Portland Avenue Nursery: 2 miles/5 minutes
Tacoma Art Museum: 2.1 miles/5 minutes
Pacific Grill: 2.5 miles/4 minutes
en Rama: 2.7 miles/5 minutes
Open House/More Information
Open House: come see it in person this weekend!
Saturday, May 18th: 12 - 2 pm
Sunday, May 19th: 12 - 2 pm
In the meantime, for more information about this Tacoma home, call or text me, Michael Duggan, at 253-226-2787. I'll be happy to answer your questions about this home or the local real estate market in general.







































