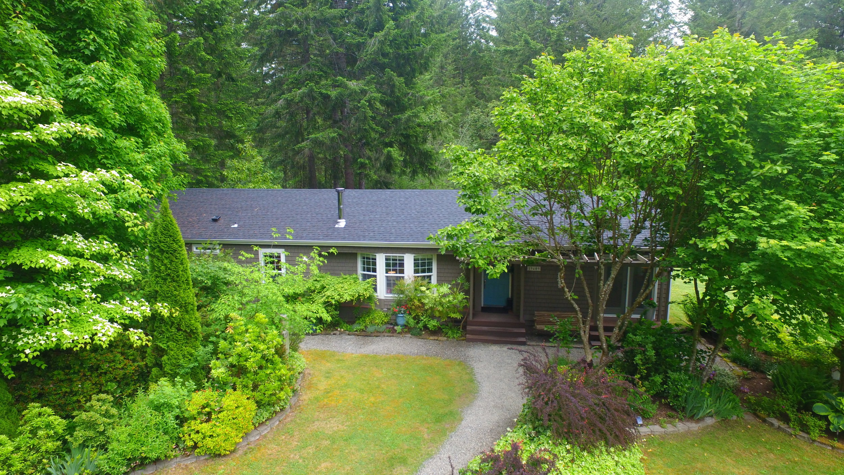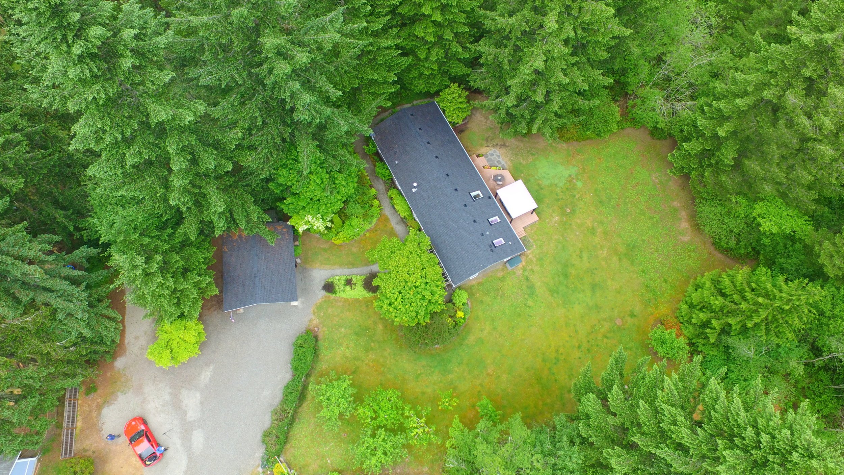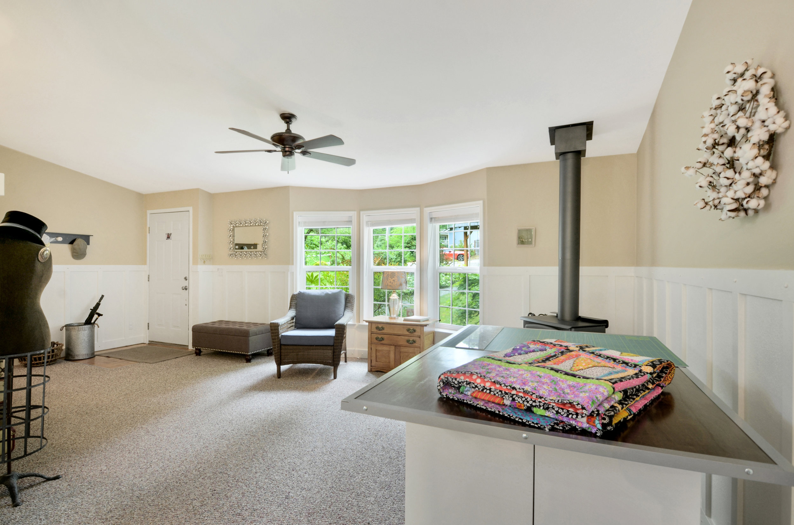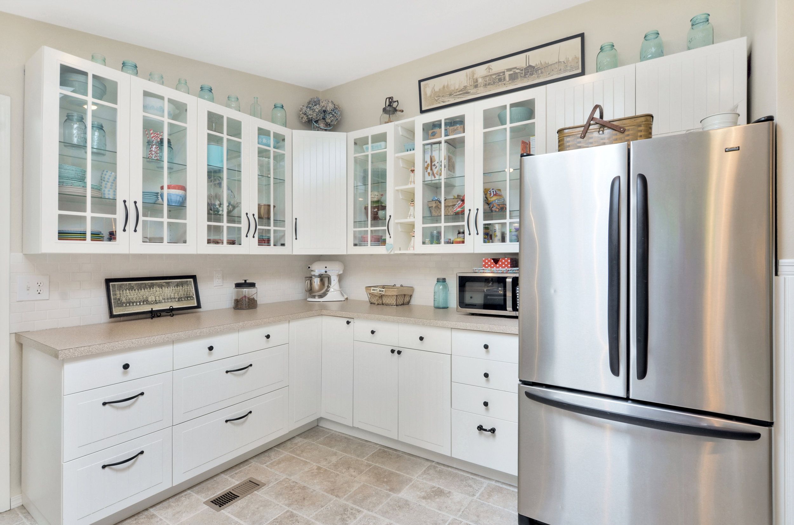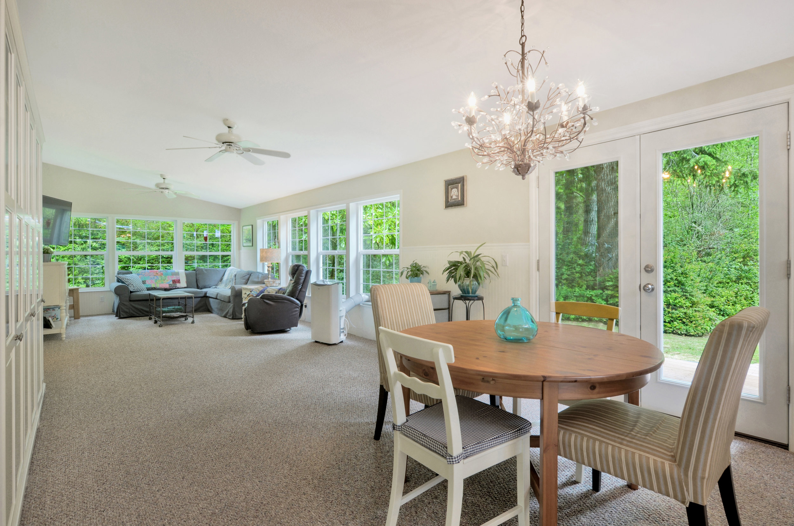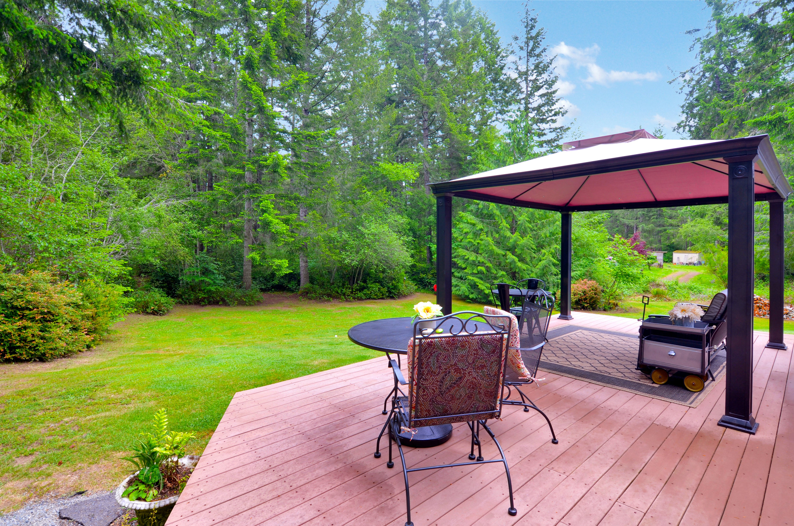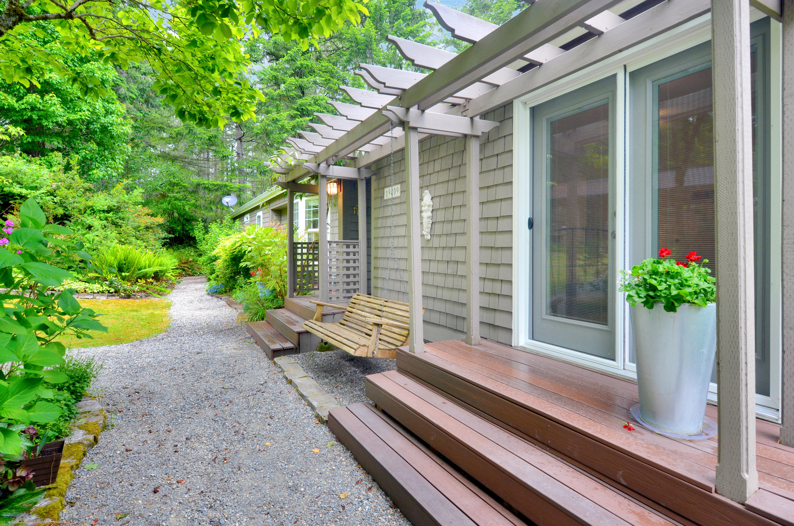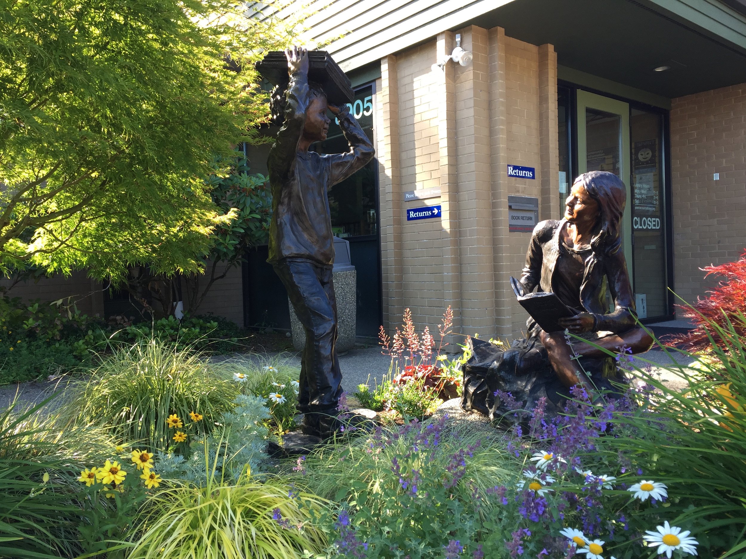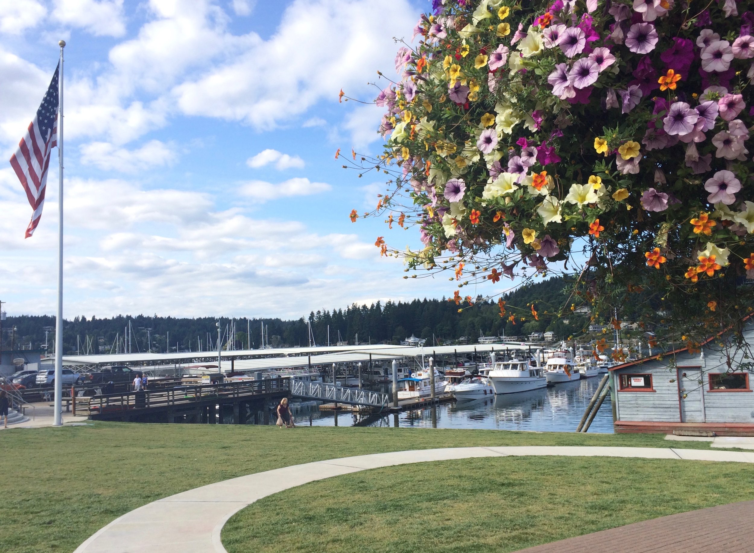Listed $315,000/Sold $326,250
3 Beds
2 Baths
1,761 Sq Ft
19409 28th St SW, Lakebay
A home this lovingly maintained is a rare find and this private wooded retreat with cedar shingles, a big deck, and 2.8 acres has never been sold. This well-built manufactured home has seen constant care and improvement from its original owners. Surrounded by forest, lawn, orchard, and beautiful garden beds, the setting is peaceful and quiet. Light fills the spotless interior with its vaulted ceilings and new skylights all under a roof just 2 years old. The living space is open and bright, but you can still find cozy corners. And there are so many windows! From the pretty bay windows in the front sitting room, to the wall of windows in the family room looking out over the big back lawn and into the lively green undergrowth, this house is never short of natural light.
It’s a perfect blend of comfort, updates, and vintage charm, like wainscot and a farmhouse sink. An en suite bedroom offers a private full bath with an oval tub and separate shower as well as French doors to the garden. One of the best things about living here is settling into the living room looking at nature, or sitting out in the fresh air on the back deck listening to the birds.
Outside there’s a 2-car carport with an 8’ x 20’ workshop and a 6’ x 16’ lean-to, as well as an 8’ x 12’ mower shed. There’s plenty of additional parking in the gravel drive, as well as room for an RV. It takes about an hour to mow the grounds and you’ll like hearing that the riding lawn mower is included in the sale of the home. Along with the big lawn, gravel paths, porch swing, fruit trees, and lovely landscaped beds, there are trails through the wooded acres. Take a quiet stroll, play capture the flag, or take a cue from this family and go wild with your Easter egg hunts.
You’ll find this home on the Key Peninsula in the South Salish Sea, just 3 minutes down the road from Palmer Lake (but outside the HOA zone, so no fees). There are two different state parks, both with saltwater beaches within 10 minutes of home. You’ll feel you’re out and away, but it’s only 15 minutes to Key Center for groceries, or just over half an hour to extensive shopping opportunities (as well as restaurants, more parks, and more marinas) in Gig Harbor. Wondering how far out you are from Tacoma? You’ll find out in our dedicated location section further on.
Continue on for the video tour, photos, location highlights (including time/distance to a list of local destinations), and many more details about this home.
Single Floor Living
Entry
Front Living Room
Dining Area
Kitchen
Family Room
En Suite Bedroom & Private Full Bath
2 Additional Bedrooms
2nd Full Bathroom
Laundry Room
Outdoors
2.8 acres
Wooded trails
Big private deck
Landscaping
Mature fruit trees
Spacious lawn
2 car carport, 480 sq ft
8 x 20 workshop
8 x 12 mower shed
6 x 16 leanto
Living Room & Entry
From the graveled front walk and garden, a friendly front door welcomes you into the entry area of this 3 bedroom home. But first take a moment to enjoy the fresh air from the swing, and image blossoming vines twining the pergola. Okay, now you can step inside.
The freshly painted front room is welcoming and bright with its bay windows, wainscot, stove, and vaulted ceiling. You’ll find the en suite bedroom with private full bath on your right when you come inside. This room is a wonderful greeting place for guests who can hang their coats on a rack or in the coat closet just around the corner. The bay windows show green, green, green. It’s a nice view, rain or shine.
Dining Area
Although the living and dining room are open, the French doors out to the deck, not to mention the delicately decorative chandelier help define the space. A table for 4 looks comfortable in the space, but a big table for family holidays or dinner parties will fit easily in this long room. Don’t worry about space in here, you’re all set to entertain, or keep it casual and cozy, whatever fits your needs.
Kitchen
This kitchen is a beauty. With a window overlooking the back yard, a farmhouse sink, mini subway tile backsplash, and easy access to either the laundry room or the living and dining area. Pull a stool up to the kitchen bar counter for breakfast or a chat with the cook. This kitchen is all redone with a bright skylight, fresh counters, new cabinets and appliances (except for the stove which is a wonderful wide range with a griddle and warming oven!).
The new cabinets offer a perfect combination of display cupboards, drawers, and storage cupboards. Don't miss the rotating lazy-susan style corner cupboard. No wasted space.
This kitchen is spacious, practical, and full of retro charm, especially with that farmhouse kitchen sink and the mini subway tile backsplash.
A view from the laundry room out into the kitchen with its big range including a griddle and warming oven.
Family Room
This is the room where you get settled for board games, or football games, or movie nights, or snuggle up to read a book surrounded by the quiet of the trees outside. There’s plenty of floor space for stretching out. Ceiling fans above keep the air comfortable and one of the home’s full bathrooms is just a few steps away. Don’t miss how nice and wide the window sills are in this house - a good feature if you like to set plants there for light. Or keep them clear and clutter free.
En Suite Bedroom with Private Full Bath
One of three bedrooms in the house, this bedroom is a complete private suite with its own full bath, as well as a deep closet with lighting and custom shelving for keeping things organized. French doors lead out to the garden. The full bath is set with a tiled in oval tub, a separate shower, skylight, privacy glass in the windows, and a big vanity with sinks for two.
The private full bath includes a tiled-in oval tub with a separate stall shower, skylight, privacy glass in the windows, and a wide vanity with cupboards, drawers, and two sinks so you never have to take turns brushing your teeth.
2 Additional Bedrooms
Just off the family room with a full bath between, you'll find two more bedrooms. These are comfortable rooms with windows to the front of the house, fresh paint, wainscoting, and even the ceiling fans found throughout the home.
The 3rd of the three bedrooms, this one is set up as a nursery and sewing room. You can use it as a regular bedroom, craft room, guest room, or office depending on the needs and size of your family.
2nd Full Bathroom
The 2nd full bath in the home is located off the family room between the 2 additional bedrooms. With a shower/bath combination, a spacious vanity, tasteful tile backsplash, and pretty design, this room is ready to go.
Laundry Room
The laundry room isn't only functional and conveniently located off the kitchen, it's also super cute! There's a water hook-up in here if you'd like to install a utility sink. Shelves and cupboards above the washer and dryer give you a good spot for all your detergents, and a back door (with doggie door) leads out to the deck.
Outside
Meticulously maintained by the original homeowners, this cedar-shingled single-story manufactured home is surrounded by gravel paths and landscaped beds with acres of woods just beyond. Notice the beautiful landscaping trees such as dogwood and Japanese maple planted to compliment the native woodland. You’ll find hostas, hydrangeas, lilac, and so many more shrubs and flowers in this carefully tended garden.
This 2 car 480 sq ft car port has a workshop and lean-to attached. It's a great spot for covered parking and there's plenty of additional parking in the gravel drive, including a spot for an RV.
While the house is comfortably tucked in near the privacy of the woods on one end, it still enjoys so much open space around it, which means lots of light inside, and lots of room to play, garden, grow, and breathe.
The spacious back deck overlooks the back yard and woods where Douglas fir, cedar, alder, and huckleberry thrive. The screen house stays, so you'll be all set to enjoy its shade this summer!
An overhead view of part of the gravel drive as well as the garden beds leading to the house. The lawn curves around the side, and extends all the way around the back of the home to the edge of the trees.
An aerial view of this 2.8 acre property with wooded trails, orchard, spacious lawn, RV parking, and a great view of that roof too. These 2 aerial photos also show the orchard with mature, fruiting trees including 1 Golden Delicious, 2 Granny Smith, 4 pears (1 Bartlett, 2 Asian), and a crabapple.
One more look at this inviting home. A pergola and two porches adorn the front with a porch swing between. French doors lead into the private en suite bedroom and bath.
Location
Penrose Point State Park is 10 minutes away with wooded trails, beaches, camping, and picnic grounds.
Check out books at the local library in Key Center.
This home - with its gardens, grounds, and wooded trails - is all set on the Key Peninsula, a narrow strip of land at the southern end of the Salish Sea with public beaches, state parks, small farms, lake communities, and lots of evergreen trees.
There are 3 public elementary schools and 1 public middle school on the peninsula. Students cross the Purdy Spit to attend high school at Peninsula High. You’ll find groceries, a public library, wine shop, restaurants, a post office, and even a nursery for your gardening needs in Key Center, just 15 minutes from home. The post office in Home (a small waterfront community nearby) is even closer though. One of the best parts of living out on the KP is access to innumerable places to put a boat in the water. You’ll find one of those in Home as well, right there at the public boat launch on A Street.
You’ll find playgrounds and ball fields, and opportunities to join in annual festivals like the Key Peninsula Farm Tour or the Art Walk. You can read even more about the Key Peninsula community on our page dedicated to this special location.
The Home public boat launch is a great place to launch an adventure.
For other errands, many peninsula residents drive across the spit to Gig Harbor where Costco, Target, Fred Meyer, and other chains can be found. Many of those amenities are just over half an hour away from this quiet home near Palmer Lake.
Take a look at our list of a few local destinations and the distance from the door of 19409 28th St SW. We hope you’ll come explore!
From Home by Car
Nearby Gig Harbor offers lots of restaurants, pubs, and places to stock up on groceries.
Palmer Lake: 0.6 miles/3 minutes
Joemma Beach State Park: 3 miles/7 minutes
Home, WA: 3.5 miles/7 minutes
Penrose Point State Park: 4.5 miles/10 minutes
Maple Hollow Park: 6.2 miles/12 minutes
Key Center: 8.8 miles/15 minutes
Key Peninsula Civic Center: 8.9 miles/15 minutes
Gig Harbor North: 19 miles/33 minutes
Downtown Gig Harbor: 22.5 miles/35 minutes
Tacoma: 27 miles/39 minutes
Open House/More Information
Open House: come see it in person this weekend!
Saturday, May 25th: 12 - 2 pm
Sunday, May 26th: 12 - 2 pm
In the meantime, for more information about this Key Peninsula home, call or text me, Michael Duggan, at 253-226-2787. I'll be happy to answer your questions about this home or the local real estate market in general.

