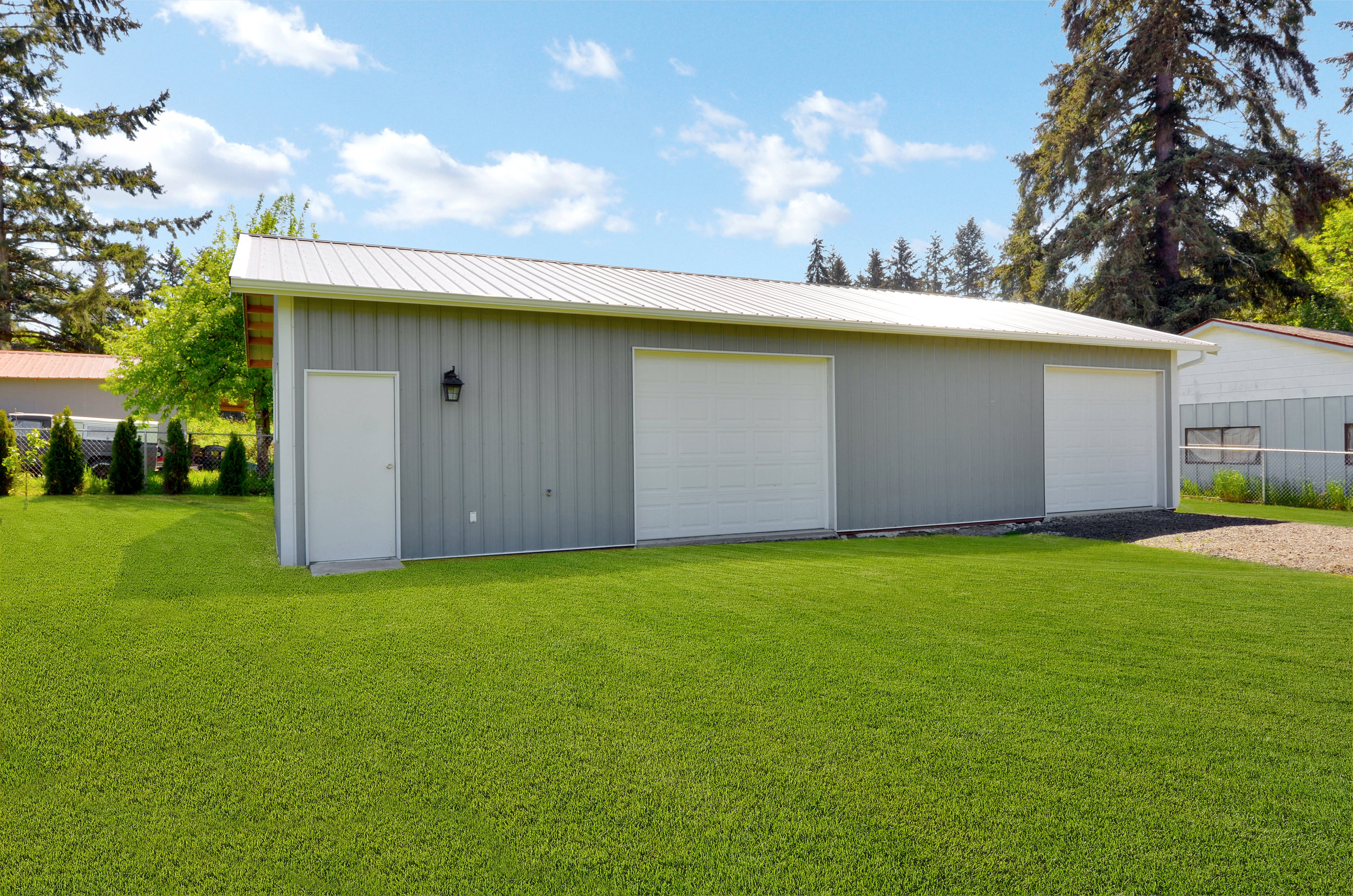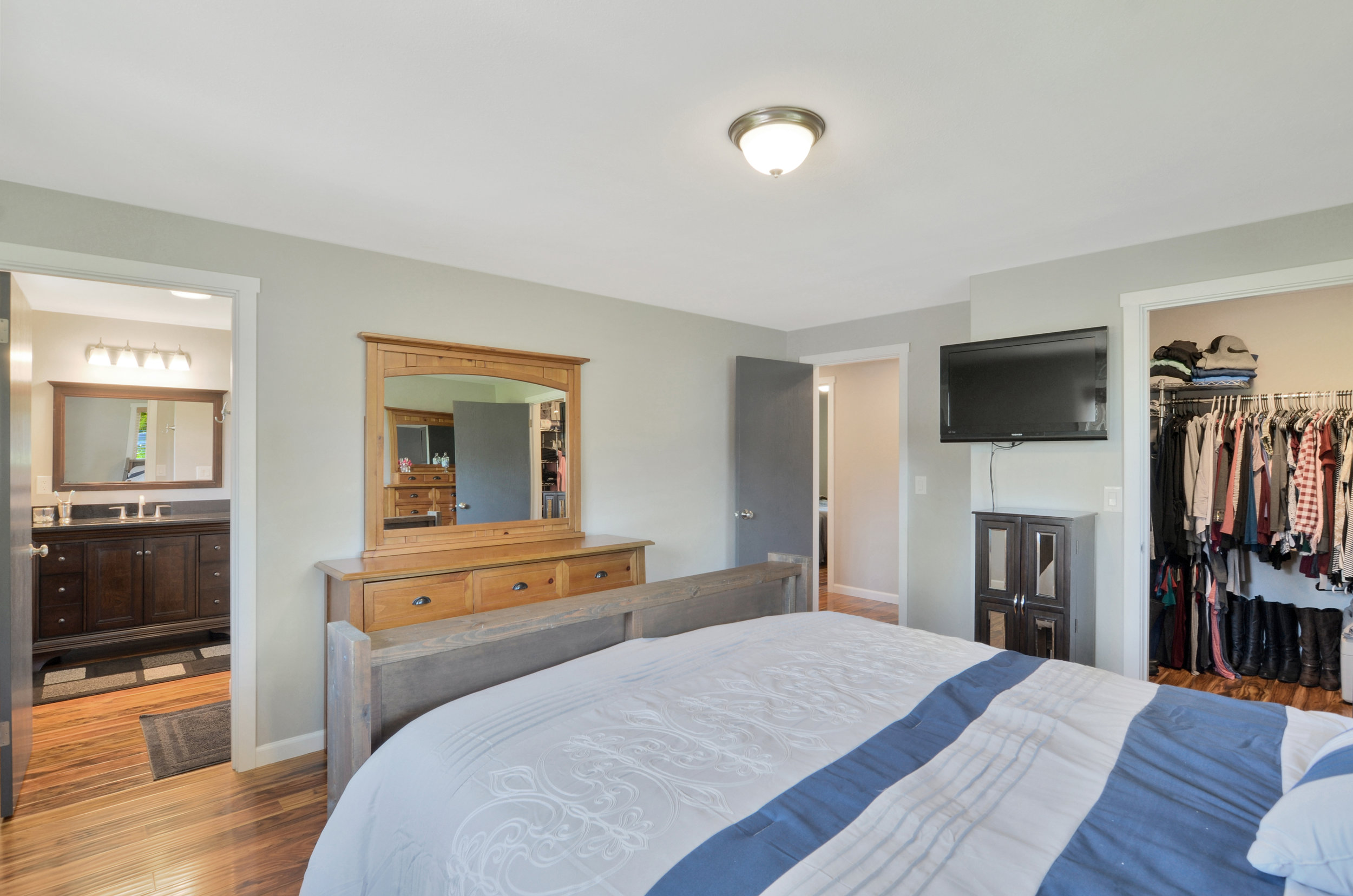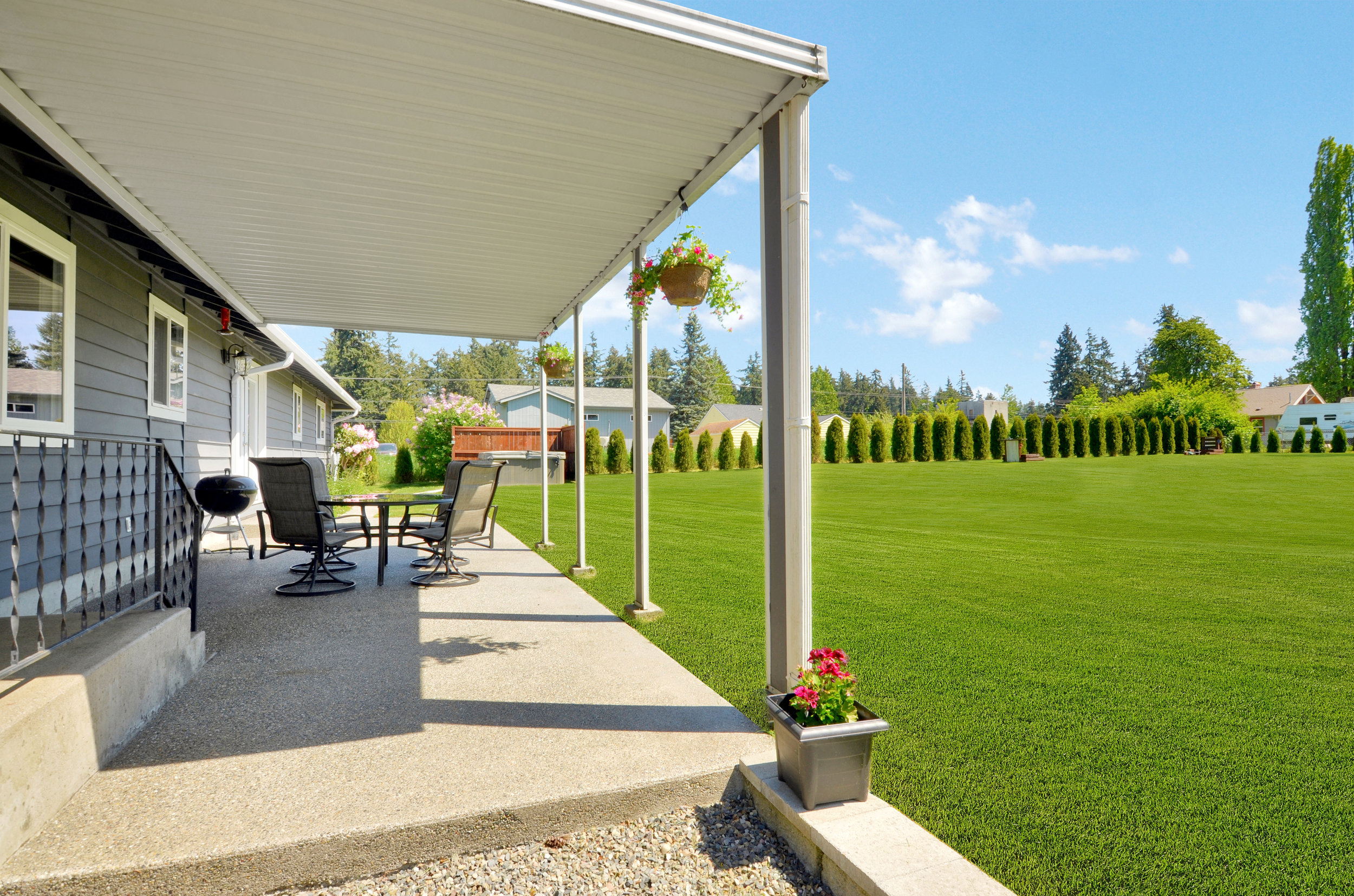Listed $575,000/Sold $576,200
3 BEDS
2.5 BATHS
2,395 SQ FT - 0.79 AC/34,412 SQ FT LOT
5310 80th St E, Tacoma
So much more than a rambler, this is a complete custom remodel with workshop space galore! A detached garage and a newly built shop with 2 garage bays are waiting for your boat-building projects, your hobbies, your storage needs, vehicles, toys, and tools. The lovingly remodeled rambler and outbuildings are set on 0.79 fully-fenced, freshly-seeded, graded acres with RV parking, 2 gated driveways, and tons of garden space. You’ll find a huge lawn, a covered patio, outdoor outlets to power the RV or a hot tub, and so much room to garden, let the dogs run, or kids play.
Inside, new skylights brighten the open living area where new engineered hardwood flooring, windows, fixtures, and appliances shine. Find granite counters in the kitchen as well as 2 of the bathrooms, a big pantry, a new water heater and electric heat pump for heating or air conditioning. French doors open from the dining room to the patio, and a family room designed with game nights in mind is just a step down from the main living space. This home is set with 3 separate bathrooms including a 3/4 bath private en suite and a Jacuzzi tub in the full bath.
This home and all its amenities are set on the quiet country end of Tacoma, but it’s easy as pie to get to town. As the homeowners put it, “Everything’s right here, but you get a little elbow room.” That sounds pretty good. Reach Downtown Tacoma in under 15 minutes and get to Downtown Puyallup in 10 or less.
Continue on for the video tour, list of remodel updates and details, photos, location highlights (including driving time/distance to a list of local destinations), and much more about this home.
Single Floor Living
Living Room
Kitchen
Dining Area
Family Room
3 Bedrooms
Bathrooms: Private 3/4 Bath in Bedroom, 1 Full Bathroom, & Additional 3/4 Bath
Pantry/Storage
Laundry
Interior Updates
New Heat Pump and furnace system – 2016
New energy efficient/digital hot water tank – 2016
Inside of house completely painted
New interior trim installed and painted
5 Skylights installed
French doors installed
All new slow-close kitchen cabinets with pull out drawers
All new stainless steel appliances in kitchen
Stainless steel stove venting system
Granite counter tops
New 3/8” acacia engineered hardwood flooring
New wooden window blinds throughout
Attached garage framed and insulated to create family room– 2016
Concrete floor stained and professionally polished – 2016
Extra insulation in attic – 2017
Pantry framed, sheet rocked, painted and new laminate flooring
Two new vanity sinks with granite counters – 2016
Full bathroom – Jacuzzi tub with inline heating system installed – 2017
Full bathroom- new bathtub/shower tile, shower head, faucet and also new floor tile
All toilets replaced to also include adding the slow closing toilet lids
All brand new recessed, LED lighting
All outlet covers replaced
All light switches replaced
All new vent covers
Exterior Updates
House painted summer of 2016
New windows installed around the house - 2016
New skylights installed – 2016
Rock face lining the front of the house completed – 2019
Gutters and sidewalks freshly pressure washed
New front door installed – 2016
RV amp added – 2018
Touch key front door locking system- 2016
Remote front door bell installed – 2019
New customized hand railing at back door
New locking mail box installed in front of the house
Detached Garage
24’x30’ Detached Garage
Bay door for parking option
Workshop space
Lean-to for additional storage
Stairs to 2nd level storage area
Updates to Detached Garage
Exterior painted
New garage door installed
New man door framed and installed
Ground floor insulated
Newly Built Shop
24’ x 48’ Workshop
Built – 2017/2018
2 Bay doors
Grounds
Huge Fenced Yard
2 Gated Driveways
Fruit Trees
Covered Patio
Garden Beds
RV Parking & Power
Paved & Gravel Off-street Parking
Concrete Pad & Privacy Screen
Fire Pit
Horeshoe pit
Updates to Grounds
Chain link fence around ¾ of the property installed - 2016
Fruit trees, trees and border trees planted
Yard leveled and seeded
Back patio widened - fresh protective coating in April
New rock for both driveways within past year
Built retaining walls
Poured concrete pad and built privacy screen for hot tub area - 2018
Living & Dining
You’ve seen the list of updates, and you’ve gotten a glimpse of some of the rooms in this remodeled rambler. When you step inside you’ll feel the pride of ownership. You’ll see the care and attention given to this home. Through hard work, time, and determination, these homeowners (only the 2nd in the history of the home) transformed this house into a bright, open, comfortable place to gather, rest, and play. Here in the living room skylights let the sun shine in on glossy acacia engineered hardwood floors. Smooth coat ceilings create a clean canvas and classic simplicity. Wooden blinds are at the ready if you’d like to dim the light or increase privacy.
The new electric heat pump serves as an air conditioner in the warmer months and keep things cozy in the cool ones, while the skylights and recessed LED lighting ensure there’s always plenty of light.
Enjoy meals pulled up to the bar counter in the kitchen or set the dining table and take in the back yard view through the French doors.
Kitchen
From a full set of stainless appliances to the tile back splash above the stain and heat resistant granite slab counters, to the undermount sink, this is a quality kitchen ready for all your cooking, baking, and entertaining. Guests, friends, and family can pull up a stool for a chat or a snack while you fix meals, and you can keep an eye on what’s happening in the living room. The new slow-close cabinets never slam and have more drawers than you’d expect; open a few cupboard doors and find pull-outs for keeping kitchen tools organized. Two skylights and a window over the sink keep things feeling bright and open while blown glass pendant lights cheer up the bar counter.
See those dark gray closet doors just outside the kitchen in the photo above? That’s a deep closet with more shelves for pots, pans, and pantry needs. But just wait, there’s an entire big, walk-in pantry where you can seriously stock-up on all your essentials.
Family Room
Here it is: the renovated garage transformed into a family room where all the football parties happen. Professionally stained and polished concrete floor, a storage bench doubling as a second seating tier high enough so the people at the back can see over the heads on the couch, and plenty of space for a big screen.
This family room is just 3 steps down from the living room and you’ll see a door in the photo below that opens into the pantry area. That all connects through to the kitchen, completing the circular flow of the living space.
En Suite Bedroom with 3/4 Private Bath
Down the hall from the living room find the bedrooms and 2 of the home’s bathrooms. This is the en suite bedroom complete with a private 3/4 bath and a large walk-in closet. Remember those French doors in the dining area? There have been dreams of adding a second set here that would open right out to the area that’s all prepped for a hot tub. It’s up to you.
The private 3/4 bath is all set with a new granite-top vanity, new toilet, and a stall shower where the water’s heated by that new energy efficient/digital hot water tank.
2 Additional Bedrooms
Along with the en suite bedroom, there are 2 additional bedrooms both with new windows, wooden blinds, acacia engineered hardwood floors, and easy access the full bath in the hall. These are comfortable rooms with good sized closets. Depending on your family size, you might find yourself using the 3rd bedroom as an office, playroom, craft room, studio space, or guest room.
Additional Bathrooms & Laundry
The full bathroom is in the hall with the bedrooms and is also easily accessible from the living room. And it doesn’t have just any old bathtub. When it’s time for a soak you’ll do it in a Jacuzzi tub with an inline heating system installed in 2017. You can get a glimpse of the tiled shower/bath in the mirror of the photo above. This bathroom also comes with a new granite-top vanity, and new toilet.
The laundry room, found just off the kitchen, is the access point for the 3rd bathroom in the home. This is a 3/4 bath with a shower stall and toilet. You’ll find the sink just outside the door between the washer and dryer. This laundry room is at the back of the house overlooking the back yard and connects through to the pantry.
Pantry/Storage
This is not your ordinary cupboard pantry. Rather than a closet with a few shelves, this pantry is its own room. There’s space to stock up and store in here. There’s also space for additional refrigerators, and keep in mind it’s just a few steps down to the family room, so game night snacks are never far from the action.
Outbuildings & Grounds
This big 0.79 acre lot includes 2 gated driveways, paved parking, covered patio, RV parking, concrete pad/privacy screen/wiring for a hot tub. And there’s so much workshop space. Both a detached garage with lean-to and upper storage area, and a new shop with 2 bay doors offer plenty of opportunities for all kinds of projects from boat building to auto projects, to woodworking, storage, and anything you can think of.
The covered patio offers a nice shady spot for barbecues and things are all set and wired for your friends and family to pull up in an RV and stay a while.
The lot has been graded and seeded so the big lawn space is level and healthy. There’s lots of room for kids to play, pets to run, or for getting up to all kinds of games and activities at big family parties. With those parties in mind, you might enjoy the fire pit for roasting s’mores, and the horseshoe pit for passing the afternoon.
A hedge is all planted and on its way to increase privacy and shade, and there are at least 4 apple trees on the property, as well as garden beds bordering the house where you’ll find rhododendrons, peonies, and lily of the valley. And there’s plenty of opportunity for further gardening with all that space.
Image from Watson’s Greenhouse & Nursery. Go to Watson’s for inspiration and supplies. It’s just 4 minutes away!
Image from Puyallup Farmers’ Market. Reach the market in 10 minutes!
Image from Anthem Coffee. Stop for coffee and delicious baked goods at Anthem Coffee less than 10 minutes away!
Location
This property offers so much more than a city lot. Even with 2 outbuildings and driveways, there’s still room to grow, build, and breathe. But it’s easy to get where you want to go. If your working days aren’t done, you can get to work in Puyallup in as little as 10 minutes, or into downtown Tacoma in 15.
Grocery stores are handy, and the current homeowners have been known to make roundtrip airport pick-ups in an hour and 10 minutes. There’s one of the best nurseries in the area just 4 minutes from the house, and a seasonal farmers’ market to enjoy in nearby Puyallup.
Get up to hockey games at the ShoWare Center in Kent about 30 minutes from home, or go explore the mixed-use trails on foot, horseback, or mountain bike at Orange-gate park up the road.
Take a look at our list of destinations with travel distance and time from the door of 5310 80th St E:
FROM HOME BY CAR
Orange-gate Park: 02. miles/1 minute
Blue Max Meats Butcher Shop: 1 mile/2 minutes
Watson’s Greenhouse & Nursery: 1.6 miles/4 minutes
Albertsons: 2.1 miles/ 7 minutes
Safeway: 2.5 miles/9 minutes
Clark’s Creek Park: 3.5 miles/8 minutes
Anthem Coffee & Tea: 3.6 miles/9 minutes
Puyallup Farmers’ Market: 3.7 miles/10 minutes
Downtown Puyallup: 3.8 miles/9 minutes
Charlotte’s Blueberry Park: 3.8 miles/10 minutes
Washington State Fair Grounds: 4.3 miles/11 minutes
Downtown Tacoma: 7 miles/13 minutes
SeaTac Airport: 28 miles/40 minutes
Open House/More Information
Open House: come see it in person this weekend!
Saturday, May 11th: 12 - 2 pm
Sunday, May 12th: 12 - 2 pm
In the meantime, for more information about this remodeled home with its amazing outbuildings, call or text me, Michael Duggan, at 253-226-2787. I'll be happy to answer your questions about this home or the local real estate market in general.





















































