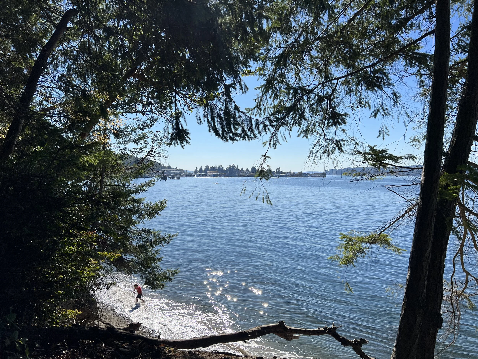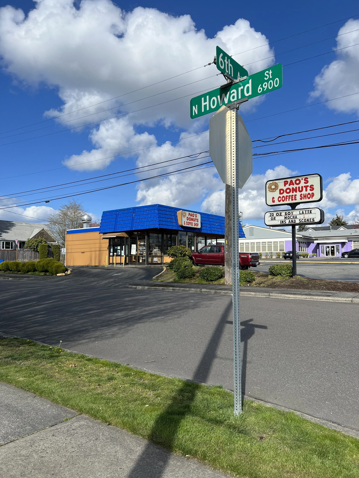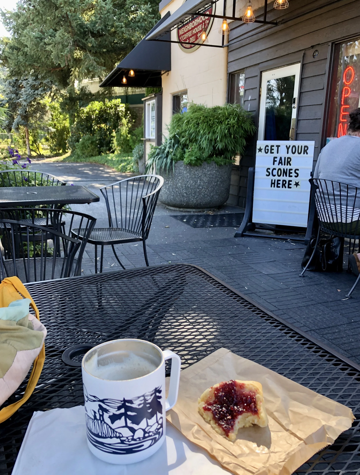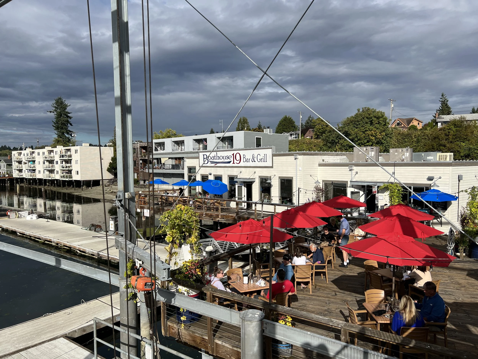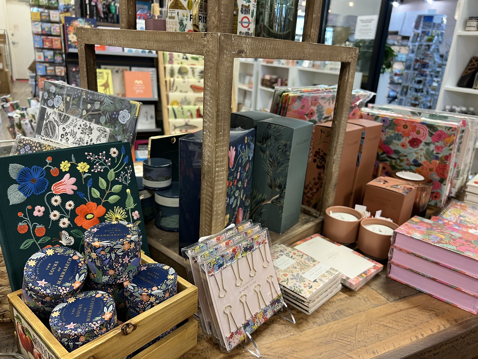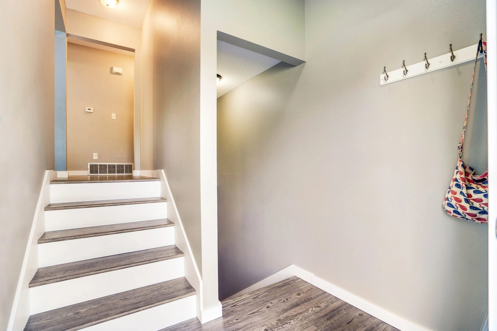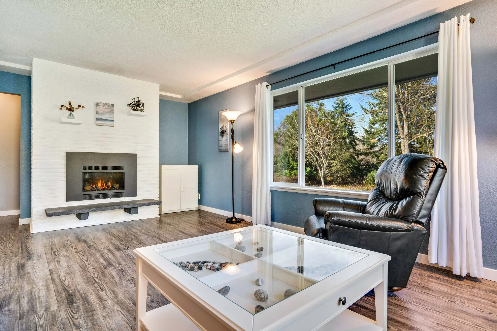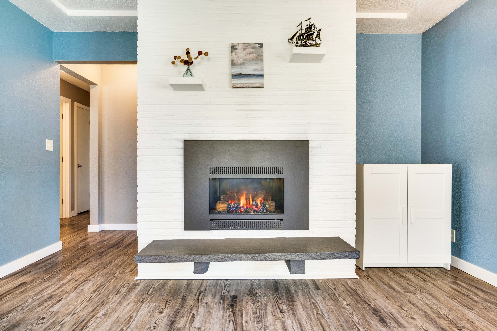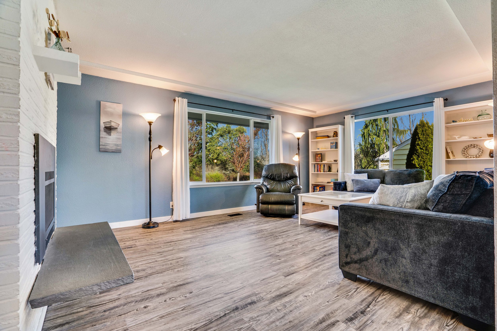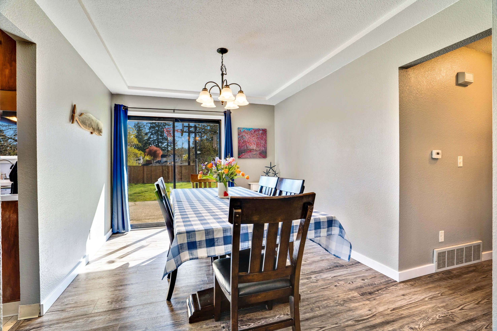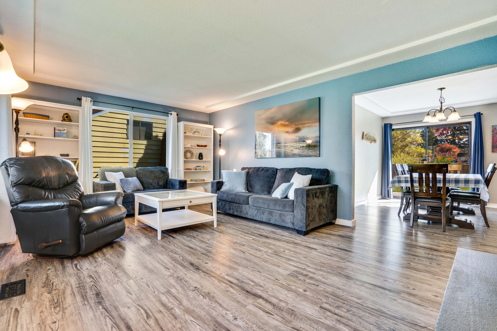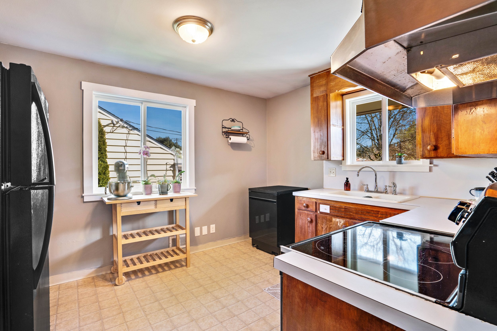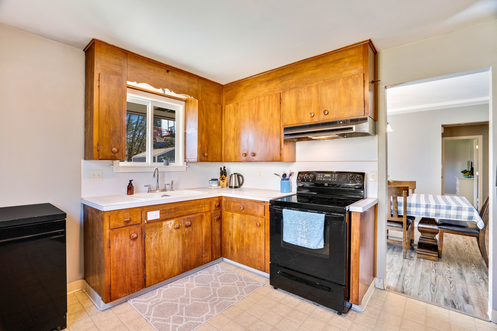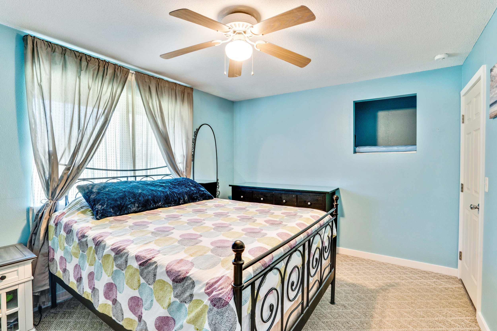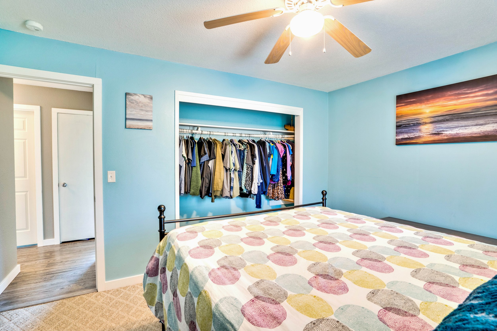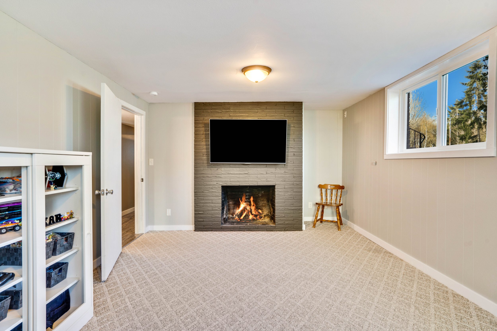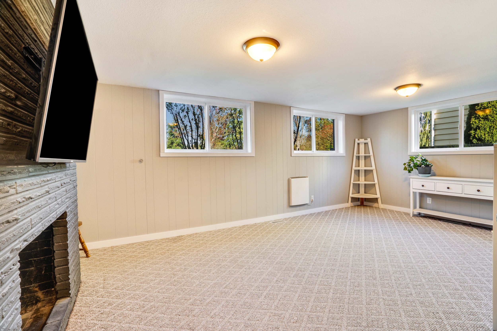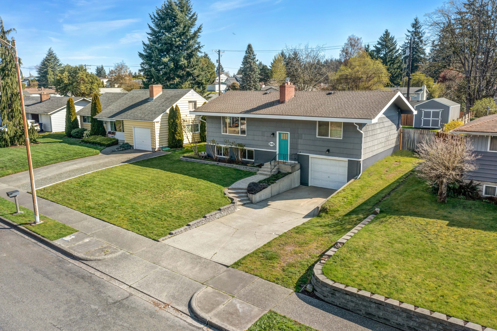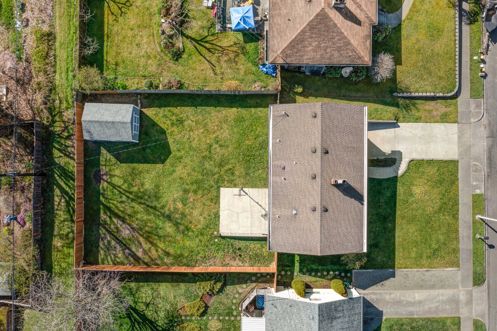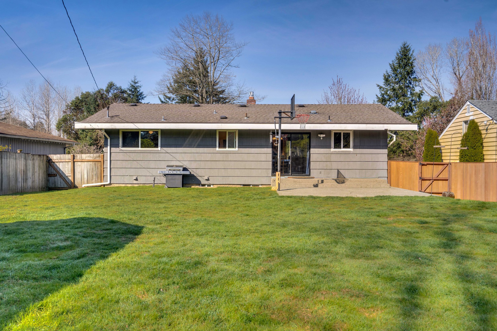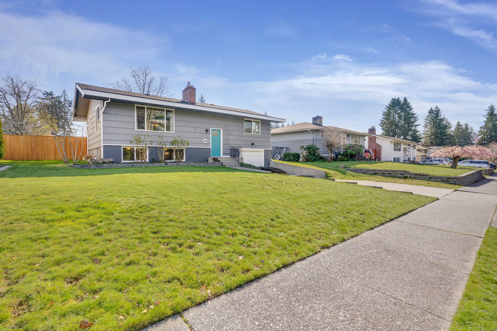1519 S Pearl St, Tacoma
Listed $535,000/Sold $558,100
4 Beds
1.75 Baths
1,898 Sq Ft + 338 Sq Ft Garage
7,500 Sq Ft Lot
Home: Live in town and look out at sunsets through the trees from this updated West End home by Fircrest. With so much recent renovation and care, you’ll truly be able to enjoy all the space on this large lot. From updated flooring, windows and plumbing to remodeled bathrooms on both levels, new doors, fresh paint, cedar fencing and a garden shed, these homeowners have invested in the comfort of living. Sit by the gas fireplace in the evening. Head down to the family room to exercise, spread out all the toys, have a movie night, or work from home. Open the slider to the big, fully-fenced back yard with room to garden and play. Spread out across 4 bedrooms for quiet time and gather together when everyone’s had a rest. Laundry is all set in the attached single-car garage with room for covered parking and storage besides. Hooks for annual outdoor holiday lights await to make your decorating easy (hey, sometimes it’s the small things!).
Updates:
2019: Replaced windows
2019: Installed CoreLuxe Engineered Vinyl Plank flooring throughout main living area, stairs, and hallways
2019: Plumbing updated with Pex pipes
2019: Installed a garbage disposal
2020: Built a new cedar backyard fence with gates
2021: Fully remodeled both bathrooms
2023: New front door and entryway update
2023-2024: Replaced interior doors and trim
Repainted the whole interior in recent years including many rooms in 2024
Installed a gas fireplace insert in the living room
Added a 16 x 20 shed for garden storage
Built retaining walls and a front garden bed, planted lilacs, and expanded the lawn
Preinspection: A recent seller-procured home inspection is completed and attached to the seller’s disclosure. Available upon request.
A Spring Tradition: Every home offers what seem like small joys at first, that build into tradition, bringing life and meaning to a place. One of the ways that happens here at 1519 S Pearl is in the arrival of the yearly ducklings. Spring is the season when a pair of Mallard ducks fly together from the woods across the street to nearby China Lake and back again. If you scatter birdseed, they may even stop and visit. For over a dozen years this family has watched and waited, eager for spring to come. If you pay attention, you too might get to be part of this story, because each year a day comes when the ducklings are ready to make their way to the lake, and they just might need you to open your garden gates to let them through. Maybe your neighbor will stand out on Pearl blocking traffic with a rake as he has been known to do—Make Way for Ducklings (a favorite childhood storybook) come to life—and maybe you will witness the waddling of the ducklings behind the nesting pair you’ve come to know. This is one small story, one bead on the necklace that builds to create home. If you come to nest here, we wish you many more.
Community: This home in West Tacoma neighbors the Tacoma Community College and there’s truly something good in every direction. Half a mile to the south, the heart of Fircrest offers cafes for meeting friends for lunch or coffee, a local pizza parlor, parks and sport courts for playing outside, and annual events like the Strawberry Festival, outdoor concerts, and Fircrest Fun Days. A drive 1 mile north lands you at Tacoma Boys on 6th Ave where fruits, veggies, seafood, a butcher counter, and their housemade salsa are on offer 365 days a year. Less than half a mile to the east China Lake Park with its wooded loop trail draws migratory birds throughout the seasons. On the west side of the street, right across Pearl, the woods surrounding the Tacoma Community College trails offer serenity, while just a 6 minute drive further west takes you to Titlow Park for beach walks, a spray park, trail system, and nearby waterfront restaurants.
The West End is also the ideal spot to live in Tacoma for connecting to Gig Harbor and everything across the Narrows Bridge. It takes under 15 minutes to reach the Tides Tavern on the waterfront in downtown Gig Harbor when you have a craving for fish and chips, a bowl of chowder, or a pint. The long and short of it is, this is a good place to live life.
Continue on for the video tour, photos, details, and a list of 20 favorite local destinations and services nearby.
Main Floor
Living Room
Dining Room
Kitchen
3/4 Bath
Primary Bedroom
2nd Bedroom
Lower Level
2nd Living Room/Playroom/Bonus Room
Full Bath
3rd & 4th Bedrooms
Attached Single-Car Garage with Laundry Area
Grounds
Fully-Fenced Back Yard with Lawn & Patio
16 x 20 Garden Shed
Paved Driveway
Front Lawn & Landscaped Beds
Location
Spend a day at the beach just 6 minutes away at Titlow Park along the Tacoma Narrows.
Donuts for cash on one side of the street, books for free at the library on the other. That’s a pretty perfect combination less than 5 minutes from home.
If you want sunset views in your daily life, like to be able to get to the beach, appreciate a bit of quiet, but still want easy access to the highway, or like to be able to hop on 6th Ave, then this is a good spot for you. This end of West Tacoma is tucked up against Fircrest, and is close to University Place. You’ll notice lots of home built in the mid-century and eras following, rather than the older Tudor, Victorian, and Craftsman homes in other parts of the city, so that’s good news for those who prefer a more modern feel.
And it’s the sweet spot for groceries in the city with well-known markets like Fred Meyer, Winco, Trader Joe’s, and Whole Foods nearby, along with local shops like Tacoma Boys and Harbor Greens full of fresh produce all year, flowering baskets in summer, and Christmas trees and wreaths in winter.
The West End offers a lot in the way of both indoor and outdoor activities from the waterfront to the YMCA, Edgeworks Climbing & Fitness, pickleball courts, Tower Lanes bowling, Fircrest parks, and the Fircrest outdoor pool. You could even hop on a bike, ride over the Narrows Bridge to Gig Harbor and link up with the Cushman Trail.
Meet friends for coffee or turkey cranberry sandwiches at Espresso Yourself, just 1/2 a mile away in Fircrest.
If the library is more your speed, get to know the Swasey Branch and feel free to pick-up some treats at Pao’s Donuts across the street, but don’t forget to bring cash.
Take a look at our list of 20 local destinations to get an even better idea of where this home and neighborhood fit in the wider community.
20 Favorite Local Destinations & Services Within 6 Minutes
(Travel times here are calculated for getting around by car.)
FROM HOME BY CAR in UNDER 10 MINUTES
Head down to Boathouse 19 along the Narrows Marina for date night and get a pint at Narrows Brewing next door.
Dining, Drinks & Treats
Espresso Yourself: 0.5 mile, 2 minutes
Sammy’s Pizza: 0.6 miles, 2 minutes
Spring Lake Cafe: 0.7 mile, 2 minutes
Nari Sushi & Steak: 0.8 miles, 3 minutes
Pao’s Donuts: 1.3 miles, 4 minutes
The Waterfront
Narrows Brewing & Narrows Marina: 2.2 miles, 6 minutes
Boathouse 19: 2.2 miles, 6 minutes
Titlow Park: 2.4 miles, 6 minutes
Beach Tavern: 2.5 miles, 6 minutes
Find birthday gifts or the perfect card to let someone know you’re thinking of them at Paper Luxe just 3 minutes from home.
Groceries & Shops
Paper Luxe Stationary & Gifts + The Curious Bear Toy & Book Shop: 0.8 miles, 3 minutes
Fred Meyer Marketplace: 1 miles, 3 minutes
Tacoma Boys: 0.9 miles, 4 minutes
McClendon Hardware: 1 mile, 4 minutes
Harbor Greens: 1.7 miles, 5 minutes
Parks & Activities
Tacoma Community College: 0.3 miles, 1 minute
Morgan Family YMCA: 0.4 miles, 1 minute
China Lake Park: 0.5 miles, 2 minutes
Fircrest Park, Community Center & Swimming Pool: 0.9 mile, 4 minutes
Swasey Branch Tacoma Public Library: 1.4 miles, 4 minutes
Cheney Stadium: 1.4 miles, 4 minutes
Get to know this area even better on our West Tacoma and Fircrest neighborhood pages and explore the local waterfront with The Sunset Side: Tacoma’s Other Waterfront.
Entry
A brand new front door opens to this entry with a place to tuck your shoes and hooks for your jacket. The fresh paint and 2019 CoreLuxe Engineered Vinyl Plank flooring begin right here and you’ll continue to notice them throughout the house. Take the short flight of stairs upward to start making friends with this updated 1960s split-level home.
Living Room
Here in the living room it’s time to pause and exhale. Let the light from the big windows cheer you up. The front picture window faces west toward the setting sun, a signal that it’s time to wind down for rest. Bring out the books and board games and put on your comfiest clothes. On chilly autumn and winter days the gas insert fireplace provides extra warm and that particular sense of snug coziness that nothing but gathering around a fire can bring. The hearth and tray ceiling give just the right amount of texture and detail to the calm colors and pleasant simplicity of the room.
Dining Room
If you enjoy meals anywhere near as much as we do, you’ll be spending a lot of time in here, and that’s a good thing. But you might find yourself sitting here between meals too, having a sip of tea while keeping an eye on backyard activity, or spreading out arts and craft supplies (but don’t forget there’s a whole second living room/playroom downstairs for that too). Sliding glass doors let the morning light shine in, and open wide in the afternoon for friends or kids or dogs (or all of the above) to go running outside to play. The kitchen is just a few steps away and the living room opens right into this dining room with its matching tray ceiling and continuous flooring for a nice flow.
Kitchen
The kitchen stands in the northeast corner of the home with windows on two sides for fresh air and good natural light. Set up herbs and potted plants near the sunny window, or bring in a butcher block to extend your work surface. Wooden cabinets, vinyl flooring, and a full set of appliances finish the kitchen while a pantry closet offers additional storage just outside the dining room.
Main Floor Bathroom
The main floor bath was fully remodeled in 2021 with calm, cool tones that will go well with any of your favorite colors. Notice the double-sink vanity and all the storage available under the countertop. The comfortable stall shower is fully tiled from floor to ceiling with shelves thoughtfully built-in for shampoo and conditioner. Plus there’s a linen closet right next door to the bathroom out in the hall for all the extra towels and toiletries.
Primary Bedroom
Take the hall past the bathroom, pantry, and linen closet to the primary bedroom. Located above the garage at the front of the home, this is the largest of the 4 bedrooms. Shelves tucked into each side of the closet provide storage and help keep things organized. Speaking of storage, see that little cubby built into the wall? It opens up to a space that happens to be the size of a twin mattress. Any kids on the premises will probably decide it’s a cave, or just a really tempting hiding spot for games of hide and seek. How you use it is up to you!
Bedroom 2
Right next door find the 2nd bedroom on the main floor. The window overlooks the back yard and the room is finished with carpet and fresh paint. You probably noticed the new door into this room and throughout the home, those will continue as we head downstairs.
Fully Finished Basement
Take the stairs back toward the front entry, then head down one more short flight to the fully finished basement where the CoreLuxe flooring continues down the hall and into the bathroom. The closet at the foot of the stairs houses the gas furnace.
Playroom/Bonus Room
Call it the second living room, the family room, the playroom, the bonus room. Whatever you name it, this room adds to daily life in this house in a big way. It stretches along the front of the home with 2 windows on the west wall, 1 on the north wall, and a wood-burning fireplace on the south wall. Set up a home office, bring in your workout gear, add a pull-out bed for guests, or lounge on a comfy sectional couch for movie night.
Full Bath
This full bathroom at the foot of the stairs was also remodeled in 2021 with clean finishes and classic colors. If you’ve been living somewhere with just one bathroom, or one place to shower, you won’t underestimate the convenience and flexibility of having a bathroom on each level of the house.
Bedrooms 3 & 4
Find the 3rd and 4th bedrooms in the downstairs hall. Freshly painted, clean and comfortable, these bedrooms are finished with carpet, simple trim, windows that easily open, and a good-sized closet in each room. All these rooms in the finished basement allow the household to spread out a bit, giving everyone a quiet corner.
Garage with Laundry
Park in the paved driveway, or pull into the garage. The laundry area at the back of the garage includes a washer, dryer, utility sink, and the water heater. Plug in a chest freezer for extra food storage and find the electrical box on the south wall. Along with covered parking and the utility area, this 338 sq ft, single-car attached garage offers just enough room for storage (too much isn’t always such a good thing).
Outside
This home is set on a spacious 7,500 sq ft lot. The size of the yard and all the open space to play is something the current family is going to miss. Open the slider from the dining room to the big, fully-fenced back yard with lots of level lawn space. The homeowners added the 16 x 20 garden shed to the yard that combines with the garage to offer plenty of places to keep tools and garden equipment. They also rebuilt a significant stretch of the cedar fence and you'll find a gate in the back as well as on either side of the house (don’t forget to let the ducklings through if you get the chance!).
In front, notice the tidy stone wall and garden beds built by the sellers. The lawn stretches to the sidewalk in front and several lilacs grow in the beds alongside the house. This west-facing home gets lots of afternoon sunshine, so keep that in mind if you’re excited to plan more garden space. The curbed street with a planting strip to border the sidewalk gives homes here that extra distance from the road, just another one of those details that can make a difference in how it feels to be in the neighborhood.
Set up patio furniture, play games on the lawn, or build some raised beds if you’d like to grow some summer veggies or berries. This yard is open and sunny and ready for you to make it your own.
More Information From the Listing Agent
Come see this West Tacoma home in person to get a feel for the layout, style, size, and location.
And feel free to call or text me, Michael Duggan, at 253-226-2787. I’ll be happy to answer your questions about this property, or talk with you about Tacoma and the local real estate market in general.








