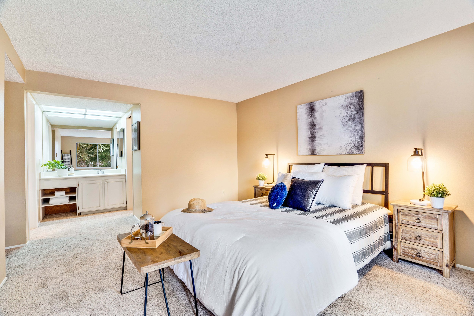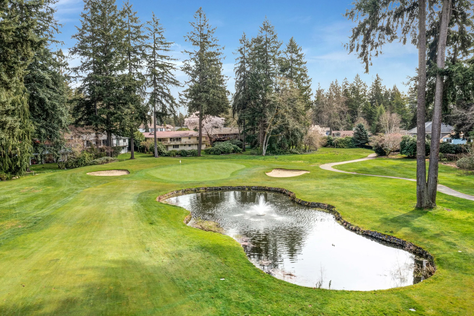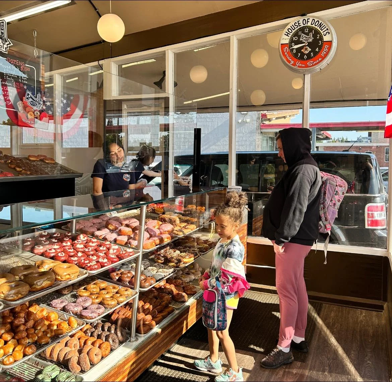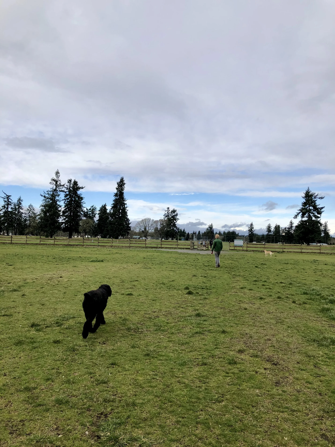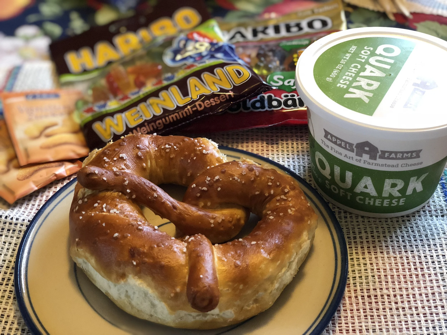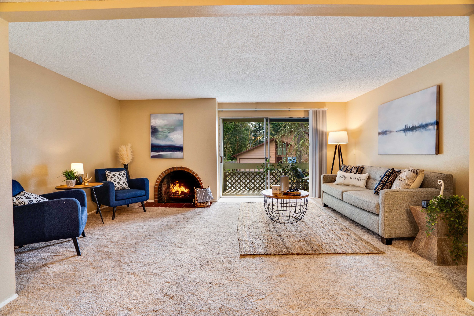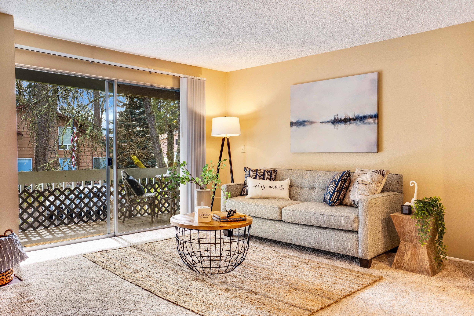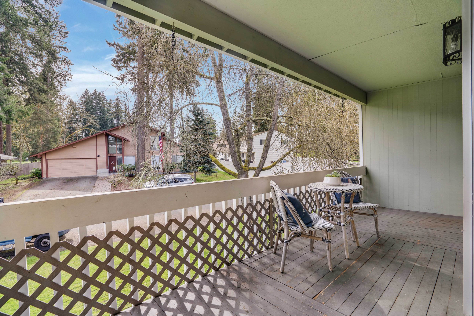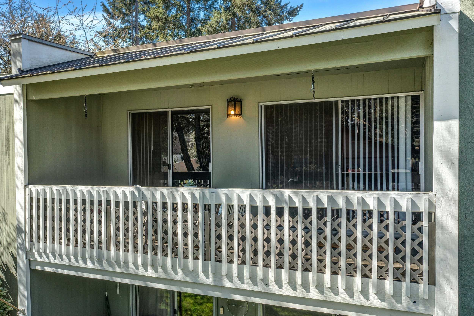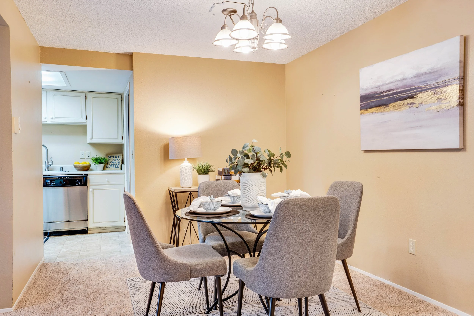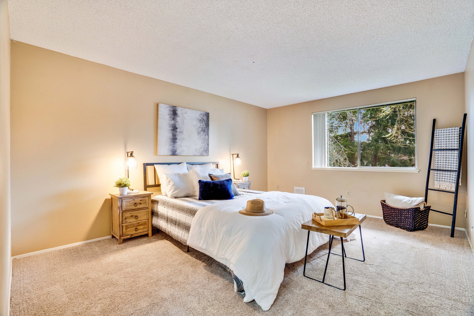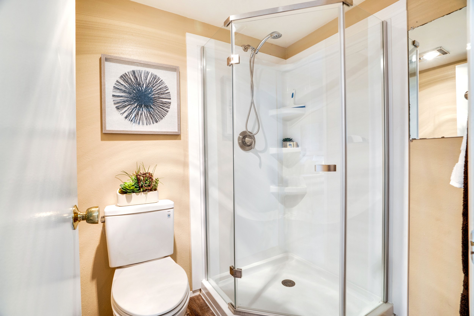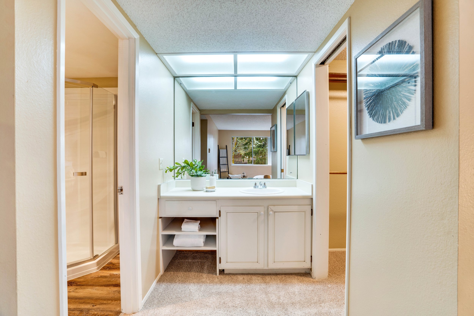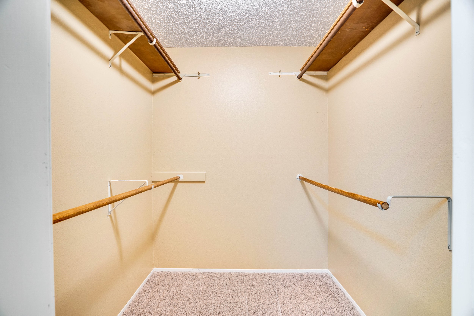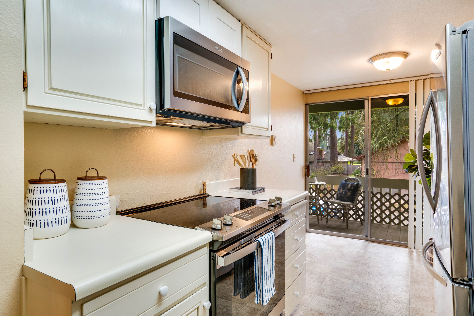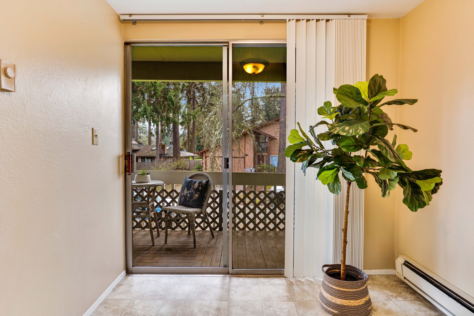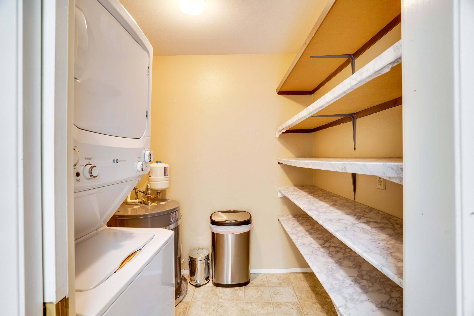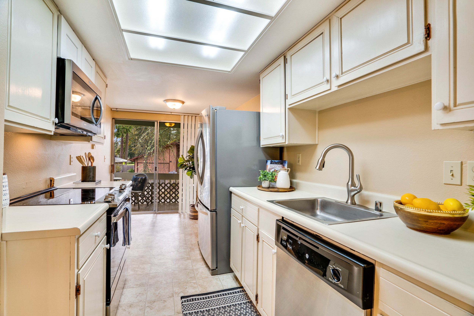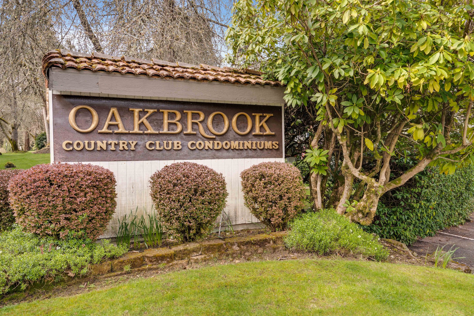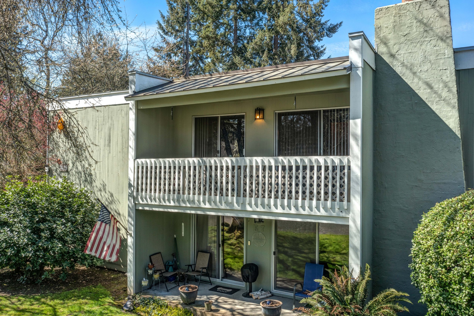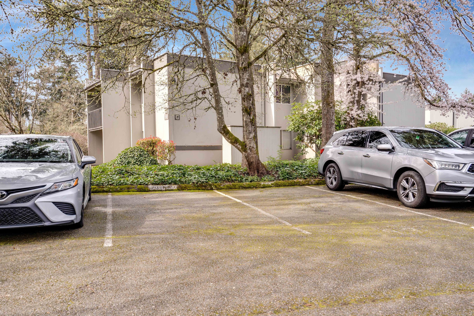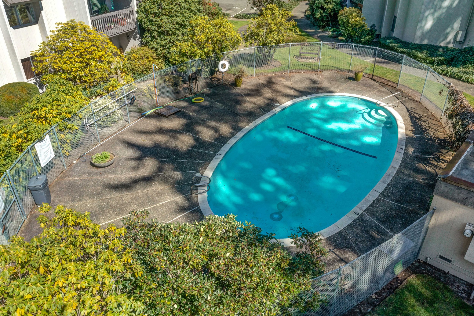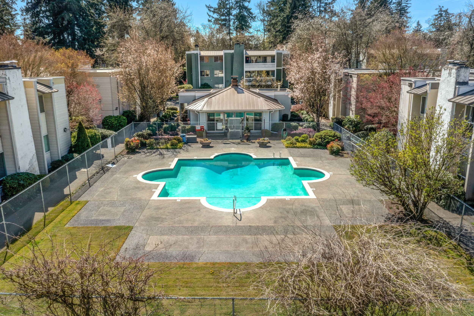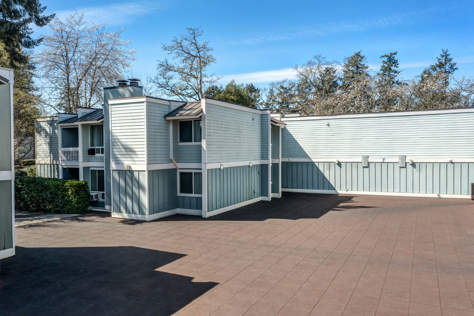7425 Ruby Dr SW #E14, Lakewood
Listed $275,000/Sold $277,600
2 Beds
1.75 Baths
1,163 Sq Ft
The Condo: Live the quiet life in this 2nd floor condo, then head down to the swimming pools or next door to the Oakbrook Golf Club and restaurant when you feel social. Be cozy in the fireside living room at the heart of the home and open the sliding doors for fresh air. Sit for meals in the dining area, set up a little table in the kitchen, or take your plate out to the balcony in summer. Host friends in the 2nd bedroom with a full bath right across the hall. Settle into the primary suite with its walk-in closet and private 3/4 bath refreshed with a new shower and flooring. Other updates include kitchen appliances, a stackable washer and dryer, and cushioned Mohawk SmartStrand carpet. Coming and going is easy knowing your dedicated parking spot is reserved when you get home.
Updates:
Updated kitchen appliances, water heater, and stackable washer/dryer set
Stain-resistant, Mohawk SmartStrand carpet throughout the living room, bedrooms, dining area, and hall
New shower and laminate flooring in the private ¾ bath
New laminate flooring in the entry
Community: The Oakbrook Country Club Condominiums were designed with the neighboring Oakbrook Golf Club in mind, and while one can make a good home here without any interest in golf (just ask our seller!) for those who love to meet friends for 18 holes, this is an ideal spot to live. Along with the Oakbrook course next door, both Meadow Park and Chambers Bay are within about a 15 minute drive from the condo. Again, this is not just a home for golfers. The condo grounds include 2 outdoor pools and a reservable cabana right at home. Anyone who loves to spend time outdoors will also appreciate several local parks with trails, water views, and off-leash areas for dogs like Fort Steilacoom Park and Chambers Creek Park. Maybe you’re more interested in going out for lunch or doing a little shopping. In that case, find a patio table at The Adriatic next door, explore the waterfront town of Steilacoom, and visit the Lakewood Towne Center.
Preinspection: A recent seller-procured home inspection is completed and attached to the seller’s disclosure. Available upon request.
Continue on for the video tour, photos, details, and a list of 20 favorite local destinations and services nearby.
Single-Level Condo
Located on the 2nd Floor-Accessed via Stairs
Entry
Living Room
Dining Room
Primary Suite with Private 3/4 Bath & Walk-in Closet
Eat-in Kitchen
Balcony
2nd Bedroom
Full Bath
Condo Complex
Dedicated Parking Space
2 Outdoor Pools
Reservable Cabana
Storage Area
Landscaped Grounds
Location
Invite a friend to dinner at The Adriatic less than half a mile from the condo.
Image from Original House of Donuts - Stop in for some freshly baked treats (definitely try the pink cherry glaze) less than 10 minutes from home.
When you live at the Oakbrook condominiums the Oakbrook Golf Club with its public 18-hole course is your next door neighbor—enjoy the course or its restaurant, The Adriatic, just a 1 minute drive from home. You can eat there year round, and it’s especially enjoyable to sit outside for patio dining alongside the greens in summer.
The Lakewood Towne Center offers other spots for dining out like Panera Bread and Red Robin, and there are a few special local businesses you won’t find anywhere else. Hess Bakery & Deli is a specialty German shop known for its soft baked pretzels, German grocery items, and Christmastime treats like spritz and lebkuchen. The Original House of Donuts with its distinctive peaked roof and retro appeal is a definite Lakewood staple. Donuts range from colorful and inventive to classic favorites and they’re all good.
The beautiful Chambers Bay Golf Course incorporates a public park with beach access, a big lawn for kite-flying and picnics, and a loop trail 15 minutes from the Oakbrook Condos.
The fenced, off-leash dog park spreads across 22 acres, but don’t miss the rest of the 340 acre Fort Steilacoom Park with a lake, trails, restrooms, and sports fields just about 2 miles from the condo.
Okay, we mentioned golf before, but we’ll say it again. This is a sweet spot for someone who likes to get out on the greens. It’s not everywhere you can reach a US Open public course like Chambers Bay just a few miles from home, but the best part is the public park that surrounds the course making it a true benefit to the wider community. Walk the loop trail, fly kites down on the open lawn, visit the beach, or stop for dinner with magnificent sunset views at the course restaurant.
Take a look at our list of 20 local destinations to get an even better idea of where this home and neighborhood fit in the wider community.
20 Favorite Local Destinations & Services Within 15 Minutes of Home
(Travel times here are calculated for getting around by car.)
Dining & Treats
The Adriatic at Oakbrook: 0.4 miles, 1 minute
Hess Bakery & Deli: 3 miles, 8 minutes
Original House of Donuts: 3 miles, 8 minutes
Lakewood Towne Center: 3.3 miles, 9 minutes
Panera Bread: 3.6 miles, 10 minutes
Topside Bar & Grill: 4.2 miles, 10 minutes
The Bair Restaurant: 4.3, 10 minutes
Stop in at the Hess Bakery and Deli less than 10 minutes away for German groceries, freshly baked pretzels, and seasonal treats.
Parks & Activities
Oakbrook Golf Club: 0.4 miles, 1 minute
Fort Steilacoom Park & Dog Park: 2.1 miles, 6 minutes
Edgewater Park on Steilacoom Lake: 2 miles, 7 minutes
Chambers Creek Park: 6 miles, 14 minutes
Meadow Park Golf Course: 3.5 miles, 10-15 minutes
Chambers Bay Golf Course: 6.1 miles, 15 minutes
Groceries & Schools
Oakbrook Elementary School: 1.4 miles, 4 minutes
Safeway: 2 miles, 6 minutes
Pierce College: 3.3 miles, 8 minutes
H & L Produce: 3.3 miles, 9 minutes
Fred Meyer: 4 miles, 9 minutes
Clover Park Technical College: 3.5 miles, 10 minutes
Charles Wright Academy: 5 miles, 10-18 minutes
Living room & Balcony
This fireside living room with sliding doors to the balcony is at the heart of the condo floor plan. Relax beside the fireplace with a stack of books, or sit by the sliding doors to enjoy the natural light from the south and fresh air whenever you feel like it. There’s plenty of space for friends to gather, so don’t be afraid to host.
The balcony, which connects to both the living room and the kitchen, gives you a place to step out and breathe, listen for birds, sip some iced tea, and just have a change of scene without leaving home.
Dining Room
A dining room adjoins the living room with a doorway straight into the kitchen. Set up your dining table under the chandelier and put another table in the kitchen for casual meals. If you set up a little bistro table on the balcony, that’s three spots to sit and eat—not including dinner on the couch for movie night—pretty good for a single-level condo! New laminate flooring and a big coat closet wait just inside the front door beside the dining area.
Primary Suite with Private 3/4 Bath
The primary suite includes a private 3/4 bath and a walk-in closet. Find a new shower and new laminate flooring in the bathroom with the sink and vanity right outside the shower room for added flexibility. The spacious bedroom includes the updated Mohawk SmartStrand carpet found throughout the home.
Eat-in Kitchen with Pantry & Laundry
This kitchen is complete with a full set of updated appliances. Work surfaces are ready on each side of the oven/range with plenty of storage in the cabinets (especially considering the adjoining pantry). Set up a dining area by the sliding glass door for breakfast in the kitchen. Simple and efficient, this kitchen is all set for you to make good meals, but you can update it to your favorite style if you feel like doing some renovation.
The utility room and pantry stands at one end of the kitchen with its stackable washer and dryer and the water heater just beyond. All the appliances have been used for just 1 year.
2nd Bedroom
You'll find the 2nd bedroom just down the hall from the living and dining area and steps away from the full bath. Finished with updated carpet, a large closet, and a south window for good, natural light, this makes an excellent daily bedroom, guest room, or office.
Full Bath
The full bath with its tub and shower is easy to reach from the 2nd bedroom and the living room. A linen closet in the hall provides additional storage.
Parking & Grounds
When you're ready to head out, take the open hall to the stairwell. Once you're down in the ground floor lobby, go through the front door out to the courtyard.
Head across the condo community grounds to either of two outdoor pools for all residents. Reserve the cabana ahead for an especially nice summer afternoon.
Coming and going from home to visit parks, get to work, go golfing, or run errands is easy with the dedicated parking spot reserved for condo #E14 when you get home.
More Information From the Listing Agent
Come see this Lakewood condominium in person to get a feel for the layout, style, size, and location.
And feel free to call or text me, Michael Duggan, at 253-226-2787. I’ll be happy to answer your questions about this property, or talk with you about Tacoma and the local real estate market in general.




