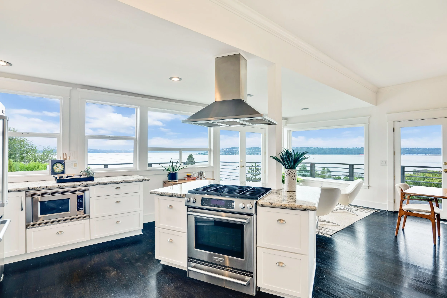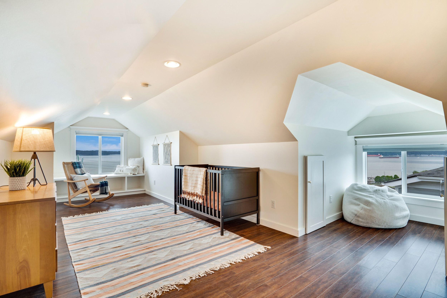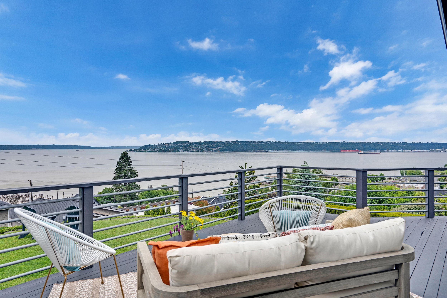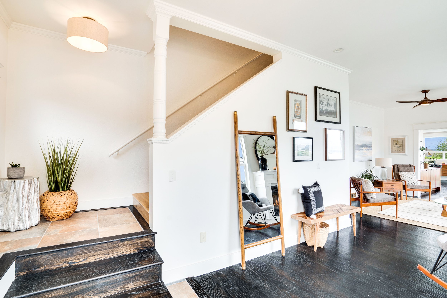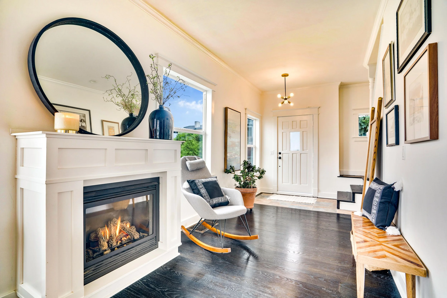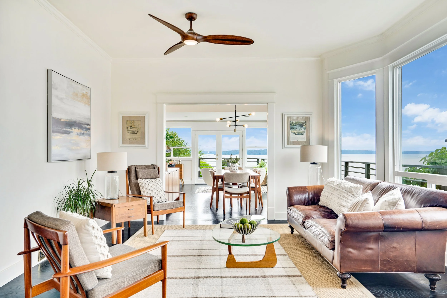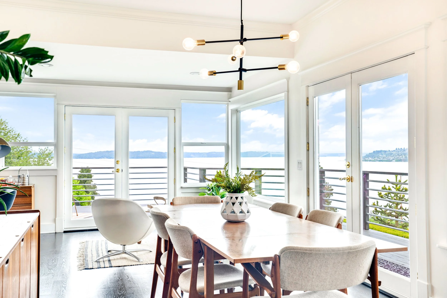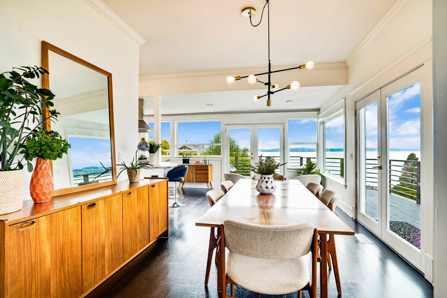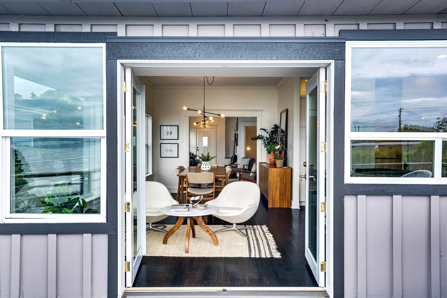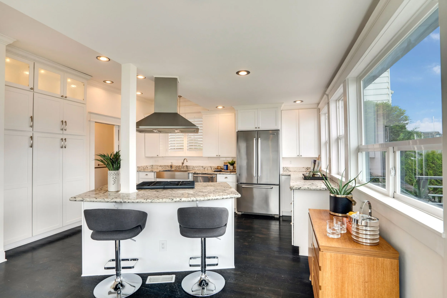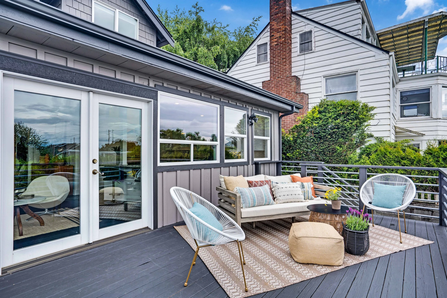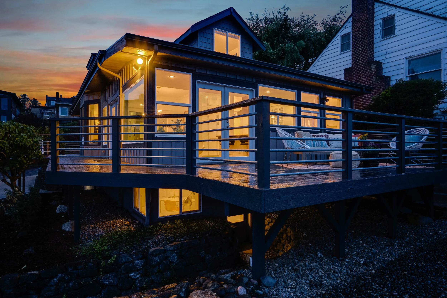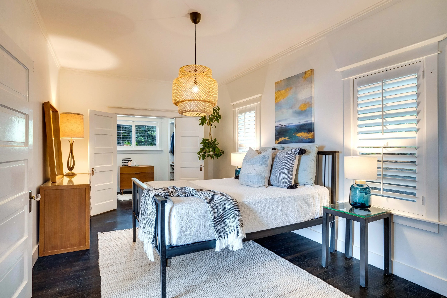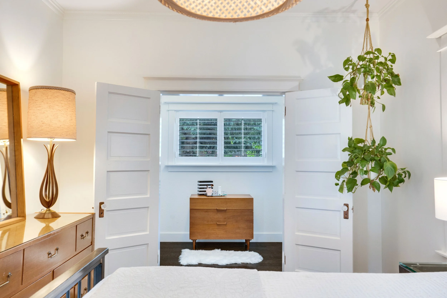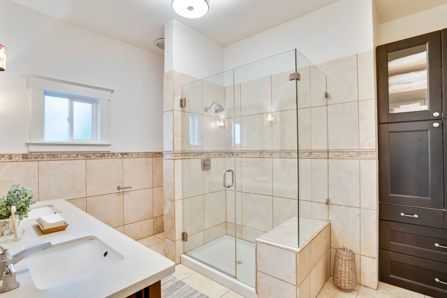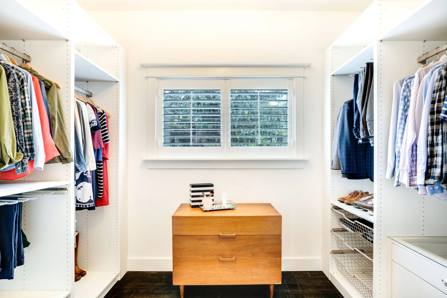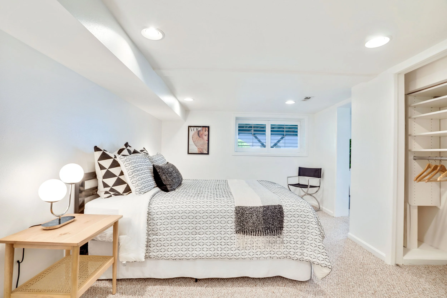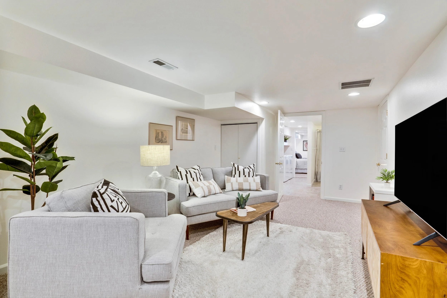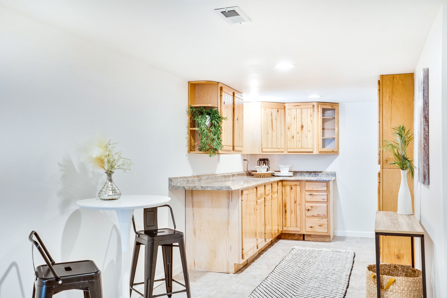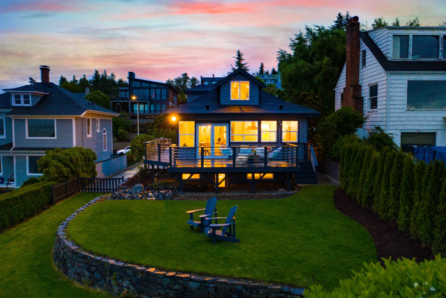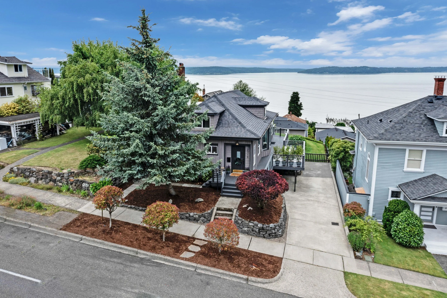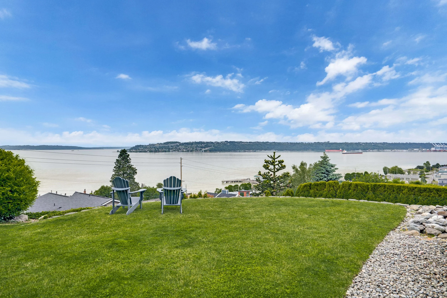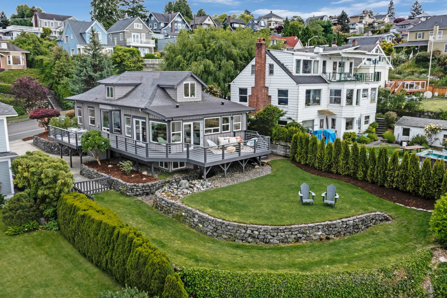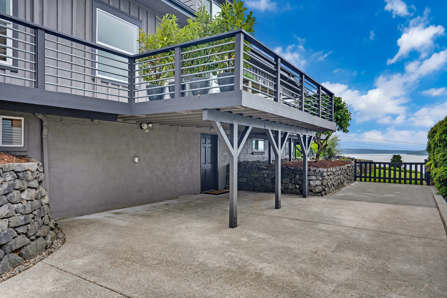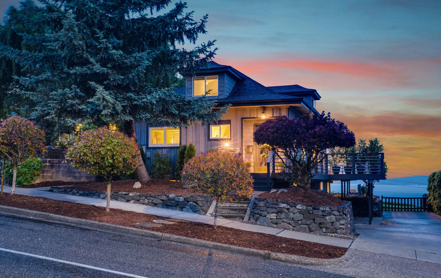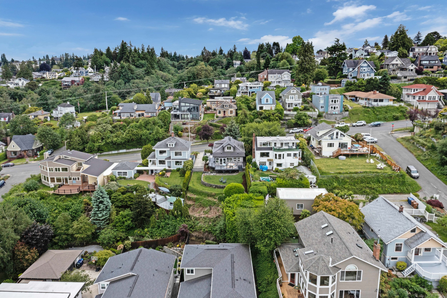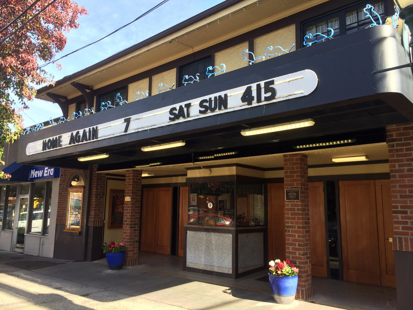2715 N 30th St, Tacoma
Sold $1,275,000
3 Beds
2.5 Baths
3,106 Sq Ft
6,000 Sq Ft Lot
A home with a life-changing view is calling. A sweeping vista of water and mountains, no less. What’s more, it’s a view that makes home feel like a getaway, a retreat in the heart of Tacoma’s North End, set high over Old Town, above the Ruston Way Waterfront. Can a view really change life? Imagine daily meals beside windows overlooking a glacial carved inland sea, an ever-moving, tide-pulled, boat-traveled, salty expanse constantly reflecting the light and color of the Pacific Northwest sky up to the windows on the slope above. Those windows fill the spacious kitchen and dining area with natural light aided by two sets of French doors opening to a wraparound deck that brings the islands and mountains beyond even closer. Imagine moving seamlessly between the granite counters and gas range in the kitchen to an outdoor dining area with one of the best views in the city. Imagine seeing Mount Rainier, the Cascade foothills, and the Olympics while going about your day. And bring the binoculars—you’ll want to be ready just in case the orcas go by. You won’t need those binoculars for the 4th of July fireworks show since the barge sets up in plain view, but you might want to keep them handy for boat races throughout the year. Daily life and daily moments are changed by what our windows show us.
Part of Tacoma’s story since the turn of the 20th century, this is a home that’s been thoroughly updated and modernized while being carefully maintained. It’s a home where hardwood floors, crown molding and cased openings preserve classic style, where a gas fireplace warms dark evenings, where a bay window frames the sunrise. Rest in the main floor primary suite with its walk-in closet and private bath. Expand into the second floor bedroom with its view of the Olympics from the window seat. Consider the flexibility and value the updated walkout basement offers. Separate and interior entries lead to a suite of downstairs rooms, including a bedroom and office with water views, a family room, full bath, laundry, and the perfect space for a kitchenette. Enjoy the finished basement with family, friends, and out of town guests, or take advantage of the rental potential; you have choice and opportunity.
When you belong to this house, Old Town is your home, and Proctor is your neighbor. You’re in this sweet spot, literally, where the view across Commencement Bay and Dalco Passage to Vashon Island urges you to take off your coat and stay awhile, but waterfront dining on Ruston Way, wine-tasting in Old Town, or a ramble from beach to pier to park is equally enticing. It all depends on the day, or maybe even the hour. After all, a day here can easily hold a spell of saltwater gazing and an outing, long pauses at the window whenever Mount Rainier is out and trips to Proctor for groceries, a film, or a visit to the library. Head down to the pier for fresh fish from the seafood market, then come back up and alternate between looking out over sailing ships to Browns Point, and back down again to the pages of a mystery or history or poem. If we were making a poster it could just say: Come for the location, stay for the view.
If you feel this home calling, continue on for the video tour, photos, floorplan, and a more thorough neighborhood introduction including a list of 20 local favorite destinations and services nearby.
Please Note: A recent seller-procured home inspection and sewer scope are completed and attached to the seller’s disclosure. Contact us for more information. A virtual Matterport tour is also available.
Main Floor
Water & Mountain Views
Entry
Primary Suite with Private Full Bath
Living Room
Eat-in Kitchen
Dining Area
Half Bath
Wraparound Deck
Second Floor
Water & Mountain Views
2nd Bedroom
Landing Area with Bonus Space
Access to Under-Eaves Storage
Finished Walkout Basement Suite
Water Views
Office Space
3rd Bedroom
Family Room
Full Bath
Laundry
Flexible Living Space with Cabinets & Countertops
Separate & Interior Entry
Grounds
Wraparound Deck with Water & Mountain Views
Landscaped Front Yard with Mature Trees & Shrubs
Terraced Back Lawn and Garden Space
Stone Fountain
Paved Driveway for Off-Street Parking
Curbed Street with Sidewalks & Planting Strip
Entry
Park in the paved drive and step up to the porch. To the right of the front door the deck wraps alongside the east wall of the house, all the way around to the front offering dining and lounge areas, mountain views and water views as it goes. But for now, step inside. The tiled entry is a place to pause and slip off coats and shoes, set down bags and backpacks, shake off the day. From here the home already gives a strong sense of who it is. Notice high ceilings, abundant window light, classic millwork, and a comfortable design connecting the entry to the living space and all the views to come.
Living Room
From the tiled entry move onto the hardwood floors of the living room. A gas fireplace brings a warm glow to fall and winter evenings. Windows overlook the wraparound deck and show Mount Rainier when the sky is clear. The tallest mountain in the Cascades, called Mount Tahoma by many, its snowy banks and broad peak are beloved by people who call Tacoma home. Move further into the room to gaze through the bay window. A defining feature of the space, this window looks out to Commencement Bay and welcomes the light of sunrise. Recessed lighting aids the natural window light in brightening the room. Crown molding finishes the space, and a gracious cased opening leads to the dining area.
DIning
As lovely as the living room is, this dining area and kitchen—seamlessly connected to the wraparound deck—is where life is centered in this home. The views really open up here, the French doors open up, many of the windows open up. That’s the feeling in here: openness and light. There’s space for a long dining table to host family and friends. Bring a fish up from the market by the dock, set the table with candlesticks and linens inside, or carry dishes out to the deck. Eat late in summer when the sunset transforms the sky, then stay up for drinks or dessert and card games while twilight falls and the lights across the water begin to gleam.
Dine-In Kitchen & Half Bath
The dining room and deck offer plenty of places to gather for a meal, but this kitchen contributes too. Pull a seat up to the granite kitchen island for cups of coffee, a quick breakfast, or to keep the cook company. Create a sitting area in the window-wrapped corner for eating, reading, visiting, or just for looking out—all within a few feet of the teapot and pantry.
Windows on three sides of the room and a set of French doors to the deck give this kitchen the same qualities of openness and light enjoyed in the dining space. A stainless hood vent over a gas range and plenty of open countertop make this a wonderful kitchen for anyone who loves to cook. Fix gourmet meals, or grill up a cheese sandwich. No matter what’s on the menu, this kitchen is arranged for both beauty and convenience. Floor to ceiling pantry shelves provide generous food storage. A double bowl, undermount sink with an apron front, an under-counter microwave, a host of cabinets, and windows upon windows finish the space.
A pocket door opens into a half bath adjacent to the kitchen. This simple room greatly increases the ease and flexibility of both entertaining and daily life in the home.
Wraparound Deck
The dining space and kitchen in this home are all about the relationship to the outdoors, about connecting indoor life to the life of air and sun and views. One set of French doors leads from the kitchen with its front sitting area to the north deck, while a second set opens from the dining area straight out to the east deck. Set up an outdoor dining area, bring lounge chairs and cushioned benches. Sit on the east stretch of the deck for Mount Rainier and Commencement Bay views, and move to the north side to look out across Dalco Passage to Vashon and Maury Island. The deck is freshly stained and all set for a summer of iced tea and bird watching, of long afternoon chats with friends, of stargazing and sunrise coffee.
Primary Suite with Private Full Bath & Walk-in Closet
Though the whole house gives a sense of retreat, of tranquility and calm, this private suite is a welcome resting place when night falls, the perfect companion to the open spaces just outside its doors. This primary suite with its private bath and walk-in closet completes the main floor. Hardwoods extend throughout the bedroom and double doors open to the large, walk-in closet fitted with shelving and pull-out racks for ease of access and organization. On the opposite side of the bedroom stands a tiled, private bath with a step-in shower, sinks for two in the vanity, and a linen cabinet complete with cupboards and drawers for additional storage. If preferred, the location of the linen cabinet could potentially house a stackable washer and dryer instead. For now, a new set is ready and in place downstairs.
Second Floor Bedroom & Bonus Space
Take a left from the front entry up the staircase to the second floor. A view bedroom awaits at the top of the stairs. A window seat set into the north dormer offers a place to watch sailing boats, container ships, weather, and the snowy peaks of the Olympics. Create a reading nook under the east dormer window and take advantage of the extra space out on the landing for bookcases, a record collection, a play area, or whatever else you imagine.
Updated Walkout Basement Suite: Office, 3rd Bedroom, Family Room, Full Bath, Laundry, & Additional Living Space with Cupboards & Countertops
With 3,106 square feet of living space, 3 levels, 2.5 baths, a private main floor suite, and excellent rental potential in the finished basement, this home is not only comfortable and beautiful, but full of opportunity and options.
The newly updated basement offers both interior access and separate entry. Take the stairs down from the living room, or enter from one of two exterior doors. One door leads in from the paved driveway, a second opens from the lower terrace of the back yard. No matter which way you get in, this space greatly increases the flexibility and use of the home. Notice brand new carpet and tile throughout this entire level. You’ll also find a brand new washer and dryer set, as well as a new vanity in the full bath.
Expand into this walkout basement for movie nights in the family room, host overnight guests in the bedroom and attached full bath, set up a home office just inside the back door, consider creating a kitchenette in the tiled bonus space already set with a countertop and cabinets. It may be surprising to know that the water views continue here on this lower level; look out to Puget Sound from both the office and the bedroom. Depending on the size and needs of your household you may make the most of this space as an additional living and working area, or it could be intriguing for its excellent rental potential, whether long-term or vacation length stays, it’s certainly something to explore.
Grounds
Previous owners procured architect-drawn plans for a 2-car garage. Something to consider for the future.
The grounds on this 6,000 square foot lot are an ideal combination of green space and deck space with a vast view for constant company. The wraparound deck bridges the gap between indoor and outdoor life at this home. Step from the front yard with its mature, low-maintenance landscaping up to the porch, and step down from the back deck to the green lawn of the upper terrace. A narrower lower lawn curves around the stone wall in which an understated fountain stands.
Set forward of the neighboring homes, this yard gives a refreshingly clear view out over the waterfront. Park multiple cars in the paved driveway, and mow the grass in just about 10 minutes. Evergreen hedges create privacy and a paved path borders the west wall of the house from front to back. Soak up the light and space this location offers in every season.
Floor Plan
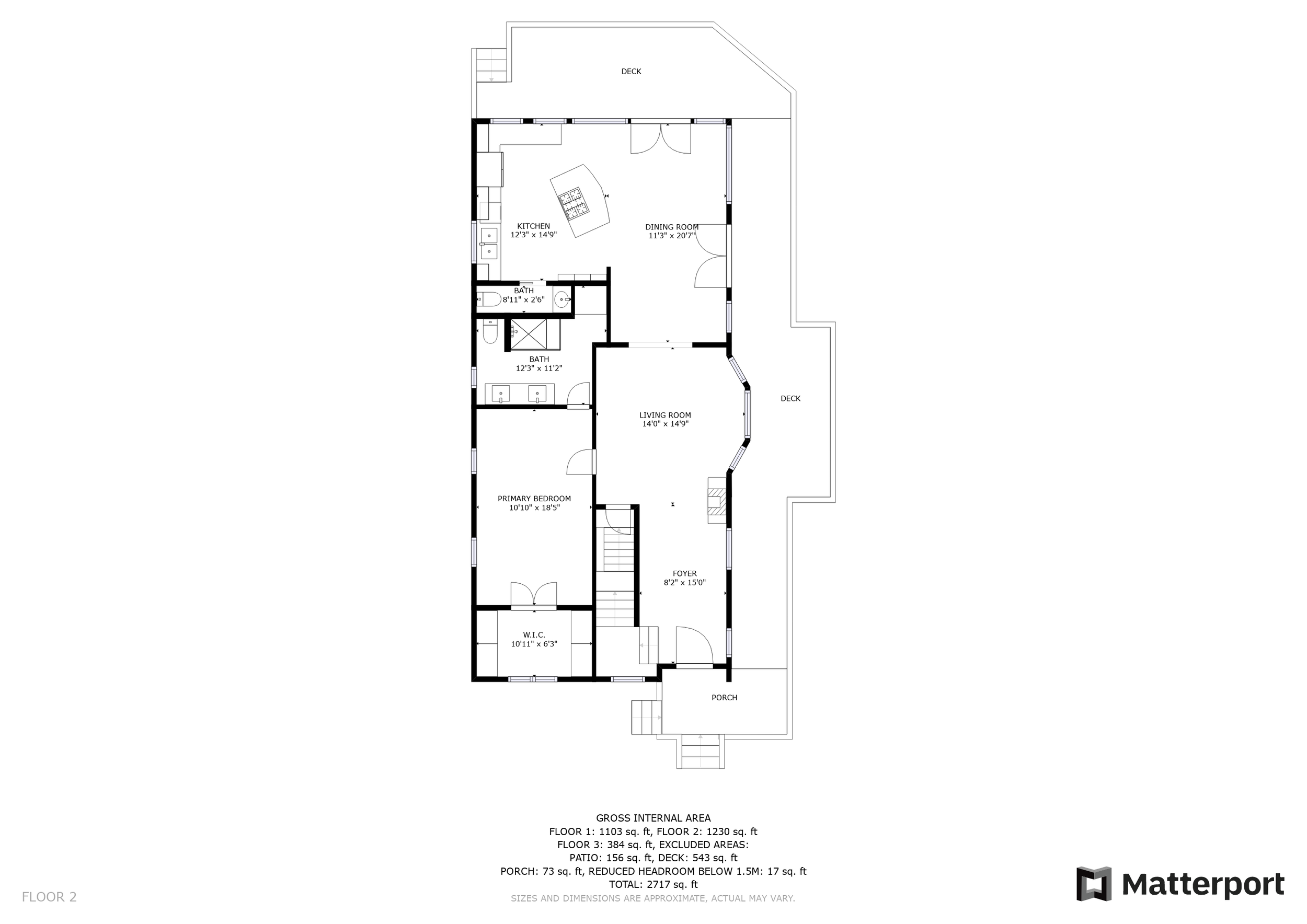


Location
This home is set above Tacoma’s beloved Old Town on the hill sloping up toward Proctor. In short, it’s a location that’s both beautiful and well-connected. Living here puts your household in the heart of all the opportunities and experiences North End Tacoma provides: live outdoor music in Old Town, waterfront fireworks on Independence Day, the annual lighted boat parade at Christmastime, kids crafts at the Job Carr Cabin on Saturdays, annual community festivals in Proctor, historic homes in every direction, the weather rolling in over an expanse of water and open sky—that’s what square feet and an address just can’t quite describe. The location even offers easy (and scenic) access to the freeway by heading down N. 30th and hooking up with Schuster Parkway. But we’ll stay closer to home for now.
Image from Over Tacoma - Old Town and the Ruston Way Waterfront are home to parks, public beaches, waterfront restaurants, and a paved walkway extending all the way to Point Ruston and connecting to Point Defiance Park!
When you call this house home you belong to Old Town, but the thing is, you belong to Proctor too. Drive, ride, or ramble down to Old Town and you’ll hit the beach after just half a mile. We say “the beach” but it could also be the dock for night squid fishing, the Ruston Way waterfront path, the lawn at Jack Hyde Park, or the Spar for their famous Spar Chips (fried-to-order potato chips with the Spar’s signature dip, in case you’re wondering). When you’re really looking for a good stretch and some fresh air, make a loop from your front door up the sidewalk to Puget Park Natural Area, along a fern-flanked path through the woods beside a salmon spawning stream, out to the waterfront walkway, right past the open doors of chowder houses and happy hours, into Old Town, and back up the hill to home.
Image from Job Carr Cabin Museum - Just down the hill in Old Town Park, the cabin museum organizes regular learning activities for kids and families emphasizing local history and crafts.
Image from Harbor Lights - Its iconic vintage sign glitters from the waterfront. Head in for some happy hour while the gulls swoop by.
How about movies at the Blue Mouse, bowling tournaments at Chalet Bowl, birthday gift shopping at Compass Rose, and filling a basket with Puyallup Valley strawberries, fresh baked sourdough, bunches of herbs, and bright bouquets? All of that is just a short walk, drive, or ride away in Proctor.
There’s a lot more to love about the surrounding neighborhoods. There’s coffee and baked goods at Anthem right down the hill from home and at OIympia Coffee in Proctor too. Aside from Old Town and Proctor there’s the Three Bridges District where you might go and sit at Lander Coffee for a change. Or maybe the waterfront and woods and neighborhoods are lovely, but a different scene is calling. University of Puget Sound is just a mile away; go soak up the atmosphere, the brick buildings, the green lawns, the life. The schools and specialty shops of Proctor, and the waterfront dining, parks, and piers of Old Town make good neighbors. We really think you’ll enjoy it.
Take a look at our list of 20 local destinations and services to get an even better idea of how this home fits into the wider community.
20 Favorite Local Destinations & Services Within 1 Mile
(Travel times here are calculated at about 3 mph - if you’re a speedy walker, on a faster wheelchair or scooter, riding a bike, or driving you could get around even more quickly.)
Image from Metro Parks - Dickman Mill Park on the Ruston Way Waterfront with its Ghost Log sculpture is just 0.7 miles from the door of 2517 N. 30th St.
Head to The Blue Mouse (one of the oldest continuously operating cinemas in the USA) for movie night and film festivals.
Old Town & Ruston Way Waterfront
Anthem Coffee: 0.2 miles, 5 minutes
Cupboard & Clay: 0.3 miles, 5 minutes
Northern Fish Old Town: 0.4 miles, 9 minutes
Tacoma Wine Merchants: 0.4 miles, 8 minutes
The Spar: 0.4 miles, 7 minutes
Old Town Dock: 0.5 miles, 9 minutes
Jack Hyde Park & Chinese Reconciliation Park: 0.6 miles, 11 minutes
Dickman Mill Park: 0.7 miles, 14 minutes
Harbor Lights: 0.9 miles, 18 minutes
Proctor District
Cooks Tavern: 0.5 miles, 13 minutes
Brewers Row: 0.5 miles, 13 minutes
Rosewood Cafe: 0.6 miles, 15 minutes
Puget Creek Natural Area: 0.8 miles, 18 minutes
Tacoma Public Library Wheelock Branch: 0.9 miles, 21 minutes
Washington Elementary School: 0.9 miles, 21 minutes
Proctor Farmers’ Market: 1 mile, 22 minutes
The Blue Mouse Theatre: 1 mile, 23 minutes
Mason Middle School: 1 mile, 22 minutes
Peaks & Pints: 1 mile, 23 minutes
Metropolitan Market: 1.1 mile, 25 minutes
More Information From the Listing Agent
Come see this Old Town Tacoma view home in person to get a feel for the layout, style, size, and location.
And feel free to call or text me, Michael Duggan, at 253-226-2787. I’ll be happy to answer your questions about this property, or talk with you about Tacoma and the local real estate market in general.




