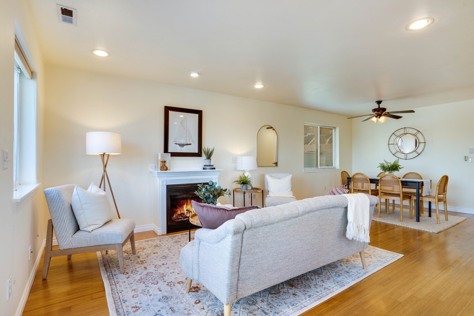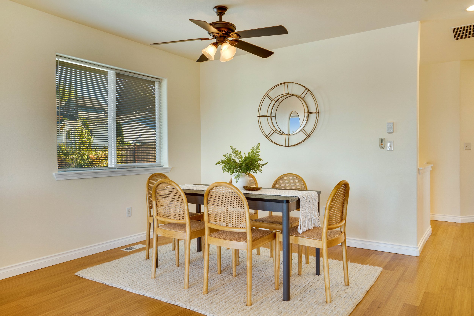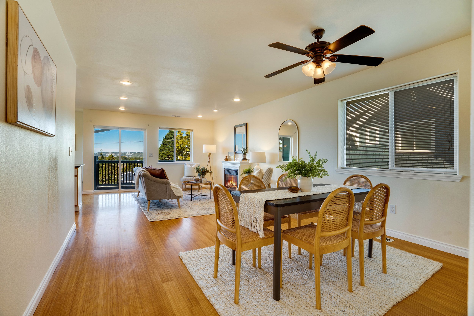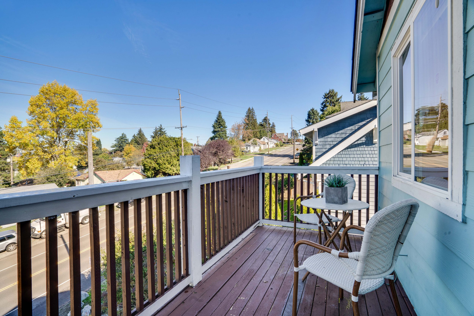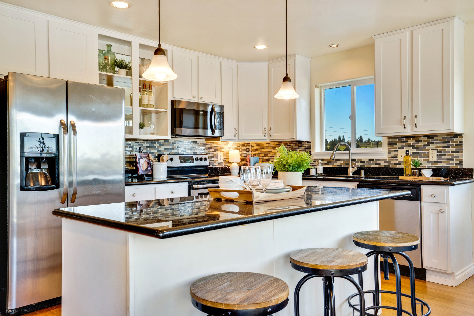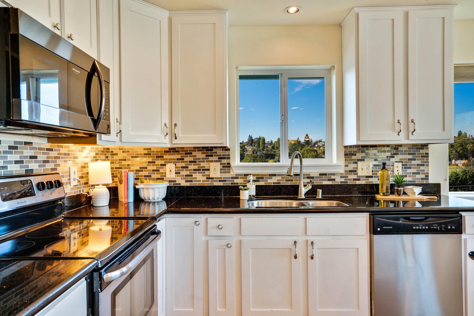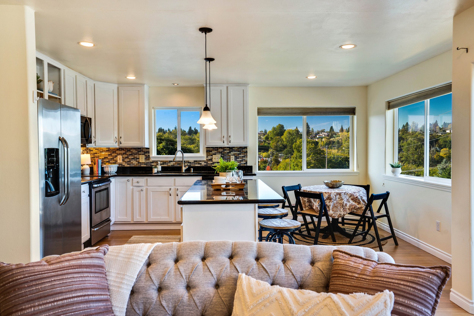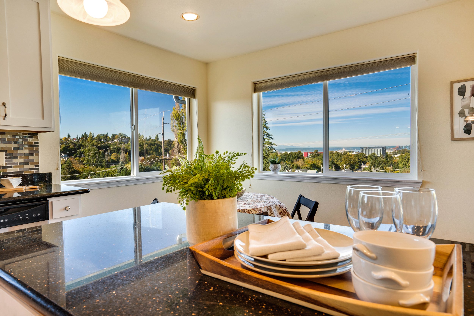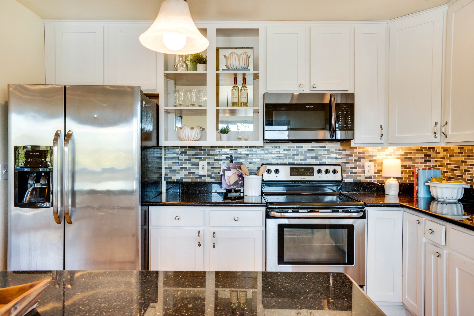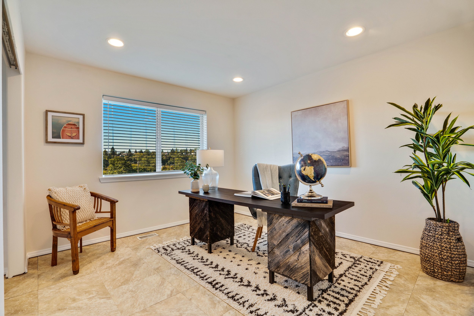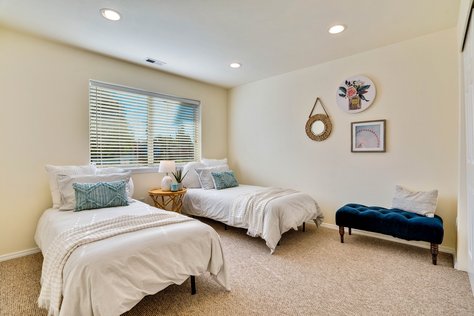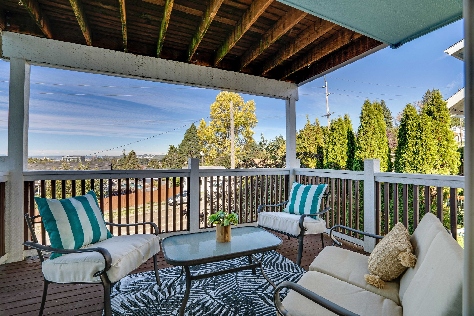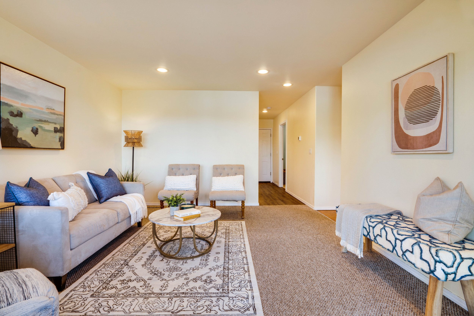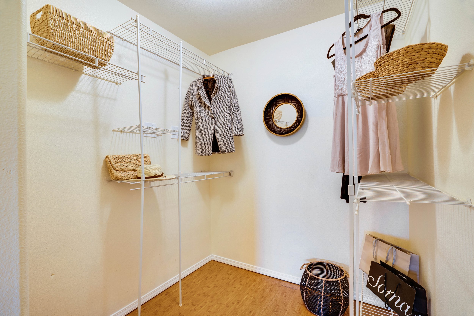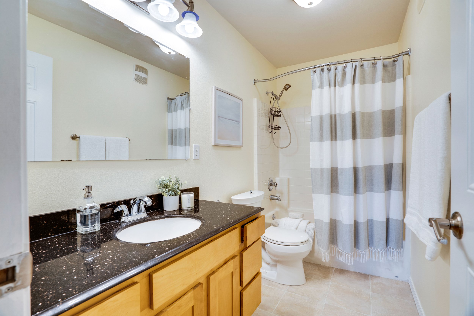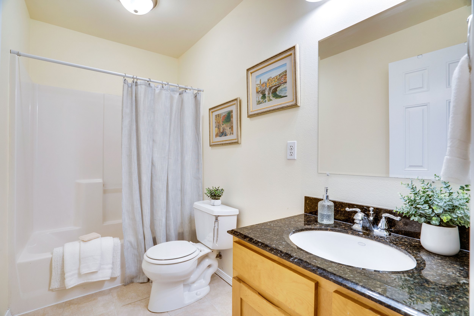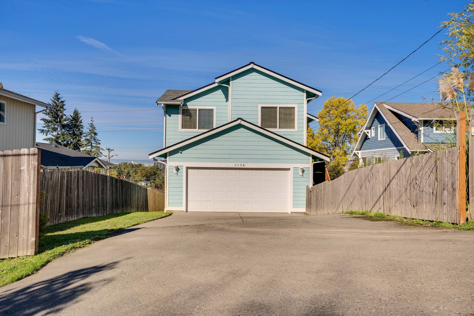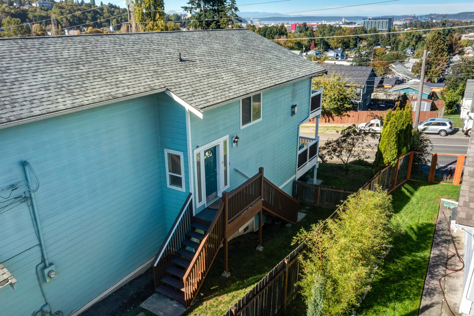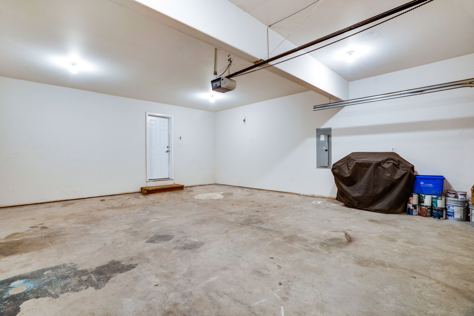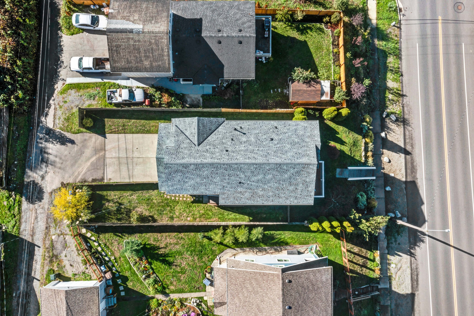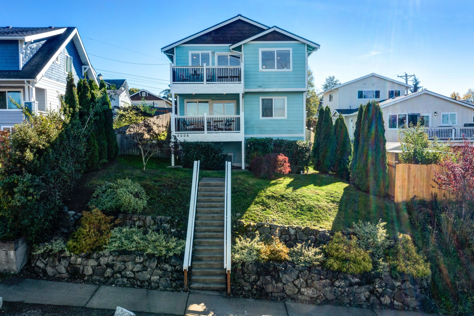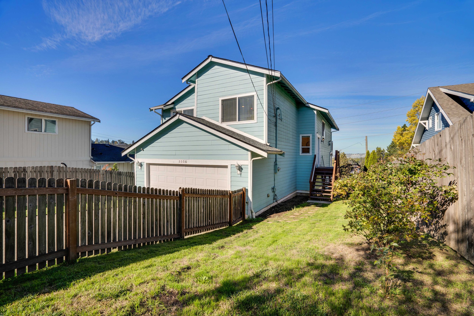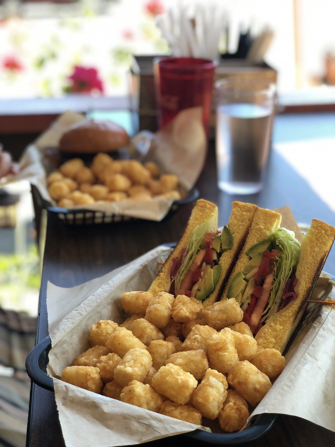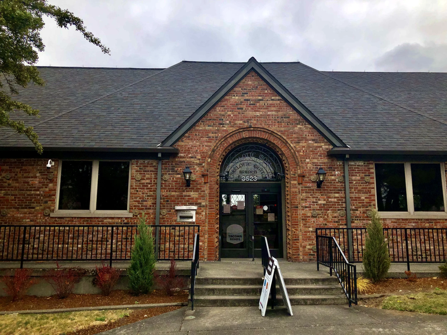2006 E Fairbanks St, Tacoma
$525,000
4 Beds
3 Baths
2,056 Sq Ft + 2 Car Garage
6,500 Sq Ft Lot
Protected by a brand new roof, this home near parks and schools is all about open space and private corners. North-facing windows frame views of the port and Commencement Bay beyond, while decks on two levels share the view and offer direct access to the outdoors. Laid out in an open style, the upper level living space invites connection between the cook in the kitchen, the dining area, and the fireside sitting room with sliding doors opening to the upper view deck. Share breakfast by the kitchen window, pull a stool up to the quartz countertop island, set the dining table for dinners with friends, or carry your plate out to the deck in fine weather. Find solitude and focus in one of three upper level bedrooms, set up an office, and host guests with easy access to a full bath. Retreat to the quiet of the primary suite below complete with a private full bath and walk-in closet.
While the front door offers a split entry—up to the main floor, down to the ground floor—the 2-car garage offers separate entry to the ground floor with its private suite, laundry room, additional full bathroom, second living room, and deck. Park in the garage, on the paved driveway, or on the street below. Let pets out into the fully fenced side yard, add garden beds, or continue with low-maintenance landscaping.
Community: The thing about Tacoma is no matter what neighborhood you live in it’s hard to find a spot more than 15 minutes away. Here, in this home set in the Eastside, it takes 10 minutes by car to reach Wright Park, a little more to land in the heart of the 6th Ave District, 15 to arrive in Proctor or all the way across town at Titlow beach. McKinley with its coffee shops, iconic Tacoma bars, and a beautiful little brick public library is just 1 mile away. Drive 4 minutes for happy hour or a dinner date at Stanley & Seaforts. Heading out of town? The Tacoma Dome Station is just under 2 miles from the door with Sounder, Link, Amtrak, bus and Park & Ride services. Even closer, you’ll find a school and parks within half a mile of home.
Preinspection: A recent seller-procured home inspection and sewer inspection are completed and attached to the seller’s disclosure. Available upon request.
Continue on for the video tour, photos, details, and a list of 20 favorite local destinations and services nearby.
Upper Floor
Eat-in Kitchen
Dining Area
Living Room with View Deck
3 Bedrooms
Full Bath
Lower Floor
Primary Suite with Private Full Bath
Living Room with View Deck
3rd Full Bath
Laundry Room
Garage Access
Garage & Garden
2-Car Attached Garage
Additional Driveway Parking
Fully Fenced Side Yard
Terraced Front Yard
Upper Level Living & Dining
Begin your time at this home on the upper level (what we think of the main level since it’s where the kitchen is, and the kitchen is where meals are made and meals are so important it just has to be the main level). Begin in the living and dining room, where friends can be hosted, where the gas fireplace calls you to sit with a book and a cup of tea, calls you to put a record on, calls your dog in for a rest. So it’s you and the curled up dog and the warm tea and the fire and maybe the table is set for later, or not quite cleared from before, and all is well. That’s what living rooms are for. They’re places where all can be well, at least for an evening, and sometimes Sunday morning. If the weather is welcoming, you may slide the door open to let a breeze in. You may step out for a deep breath, or carry your book with you. Have a seat, have an appetizer, have a little happy hour. Maybe it’s more of a summer spot, but it’s always there when you just need to feel the air.
Eat-in Kitchen
The kitchen is open to the living room and dining area. It’s an important spot. We already established that meals are high in the hierarchy of daily events. If that’s true for you, you’ll be happy to see this kitchen isn’t only a place to cook. It’s also a place to be. Windows facing west and north allow natural light to fill the room, recessed lighting helps you through these darker months, and there’s plenty of room for a table by the front windows. This is where ordinary, everyday, cozy meals are eaten. Set a bowl of cereal or soup down and look northward over the city to the port. Look out to the hillside to the west. Watch the weather from the comfort of this kitchen corner. In the center of the kitchen, the island offers one more place to sit, to work on dinner, to lay out a buffet, and to store kitchen tools. Quartz countertops and a tile backsplash finish this kitchen with its full set of appliances in place.
Upper Level Full Bath
The first of three full bathrooms stands at the top of the entry stairs, just down the hall from the living room and very near the three upper level bedrooms. You’ll find a tile floor, vessel sink and an easy-to-clean tub/shower surround.
Upper Level 3 Bedrooms
While the kitchen and living room are oriented toward the front of the house, two of the bedrooms are set at the back. These carpeted bedrooms look south over the yard and driveway. A third bedroom faces west and has been used as a home gym; it could make a good office as well. This third room is finished with vinyl flooring. All bedrooms feature recessed lighting which can be supplemented by bedside lamps.
Lower Level Living Area
Take the stairs down (or come straight in through the garage) to reach the lower level of this home where a second living room leads to another deck. This deck is larger than the one above, is partially covered and includes overhead lighting. It’s a good spot for a little outdoor lounge area. The homeowners loved the way the layout of the house made it possible for this lower level to feel like a quiet retreat while all kinds of things could be going on upstairs.
Primary Suite
The primary suite is right beside the living room, and even from here on the lower level you can look out the north window in the bedroom and see all the way out to Commencement Bay. Step straight into the walk-in closet or the private full bath.
3rd Full Bath
You’ll find the third full bath at the foot of the stairs, just outside the lower living room. Like the other two bathrooms, this one features tile floors, storage in the vanity, and an easy-to-clean tub surround.
Laundry
The laundry room, in the lower hall near the entrance to the garage, completes this lower level. It’s all set with a washer and dryer and shares the tile flooring found in the bathrooms.
Entry
There are several ways to enter this split-level home. Pull into the garage and step into the hallway of the lower level. Park on the street below, come through the front gate, and take the stairs from the side yard. Or park in the paved driveway, open the side gate and head up to the stairs. Take a short flight upward where you see the doorway into the upper full bath, or down to the lower level where you see the door into the laundry room.
Garage & Grounds
Set above the street, this 6,500 sq ft lot features a fully-fenced side yard with two gates, a paved driveway, and a front yard with terraced garden space. Multiple living areas and generous parking—along with beds and baths on both levels—create potential for a variety of living arrangements.
Location
Find a seat inside or out and Dusty’s Hideway, then order tots and a veggie sandwich, or onion rings and adult slushies.
Set in the Eastside of Tacoma, this is a home with neighborhood parks and schools just blocks away (a park where you can practice your field goals, no less), a home just a mile from Tacoma’s beloved McKinley District, a home with easy access to the Tacoma Dome Station where transportation services are ready to take you across Tacoma or out of it. Catch a Sounder north to Seattle or hop on the Amtrak for a weekend trip south to Portland. Gather up fresh flowers, berries, greens, peppers, honey, cheese, and squash at the Eastside Farmers Market in summertime, and find groceries year round at B&A International Foods less than a mile away, or at one of two Safeways within a 10 minute drive by car.
The Mottet Branch of the Tacoma Public Library is only 1 mile from 2006 E. Fairbanks. Find books, join events, and access community resources and news.
Image from the Top of Tacoma just 1 mile from 2006 E. Fairbanks where we recommend the shrimp tacos and whatever else catches your eye.
McKinley Hill is where you head for shrimp tacos at the Top of Tacoma, for tots and burgers at Dusty’s Hideaway, for books and locally-created goods at Parable, for a cup of coffee and a pastry at Lux or Beware Coffee. Wander into Mottet library to browse the shelves or pick up a hold. Make a date at Stanley & Seaforts, a favorite Tacoma happy hour spot famous for its views out over downtown and the port. The Eastside is more than McKinley, of course! Get to know Tacoma’s Eastside better in our Neighborhood Guide.
And take a look at our list of 20 local destinations to get an even better idea of where this home and neighborhood fit in the wider community.
20 Favorite Local Destinations & Services Within 2 Miles
(Travel times here are calculated for travel by car.)
Image from Teresita’s Mexican Bakery just over a mile from home on McKinley Ave.
Image from Stanley & Seaforts, a Tacoma standard with an iconic view 4 minutes from home.
Dining, Drinks & Treats
Beware Coffee: 0.9 miles, 2 minutes
Top of Tacoma: 1 mile, 2 minutes
Lux Coffee: 1 mile, 2 minutes
Dusty’s Hideaway: 1.2 miles, 3 minutes
Teresita’s Mexican Bakery: 1.2 miles, 3 minutes
El Antojo: 1.3 miles, 3 minutes
Stanley & Seaforts: 1.6 miles, 4 minutes
Parks & Schools
Roosevelt Elementary School: 0.2 miles, 1 minute
Portland Avenue Park & Center: 0.4 miles, 1 minute
Roosevelt Park: 0.6 miles, 3 minutes
Roger’s Playfield & Off-Leash Dog Park: 0.9 miles, 2 minutes
Swan Creek Park: 0.9 miles, 3 minutes
McKinley Park: 1.4 miles, 4 minutes
First Creek Middle School: 1.9 miles, 6 minutes
Community & Activities
Parable: 1 mile, 3 minutes
Mottet Branch Tacoma Public Library: 1 mile, 3 minutes
Emerald Queen Casino: 1.1 miles, 3 minutes
Tacoma Dome: 1.7 miles, 4 minutes
Eastside Community Center & Pool: 2 miles, 6 minutes
Transportation
Tacoma Dome Station: 1.9 miles, 5 minutes
More Information From the Listing Agent
Come see this Eastside Tacoma home in person to get a feel for the layout, style, size, and location.
And feel free to call or text me, Michael Duggan, at 253-226-2787. I’ll be happy to answer your questions about this property, or talk with you about Tacoma and the local real estate market in general.








