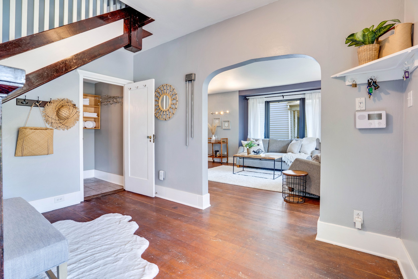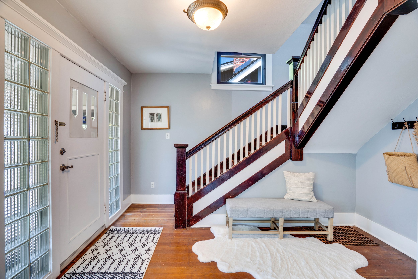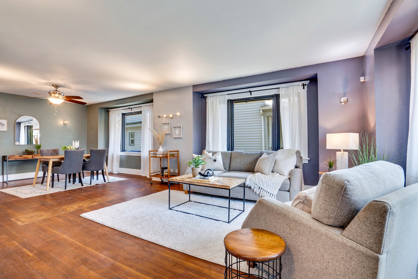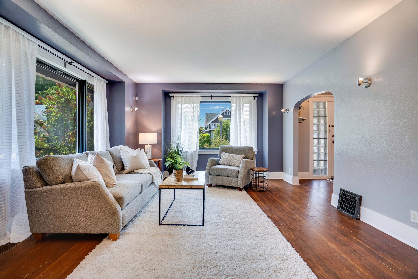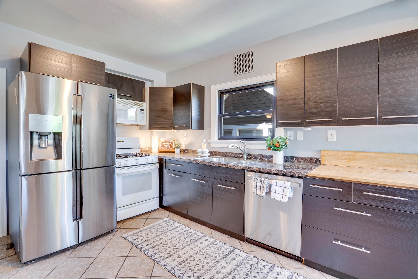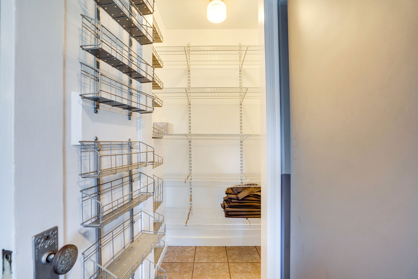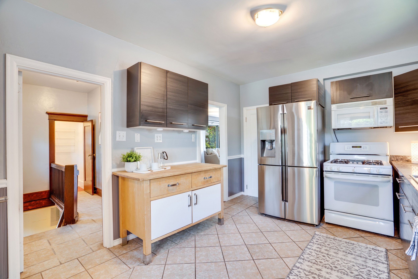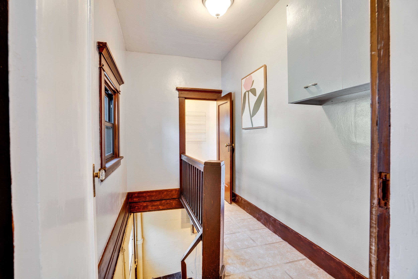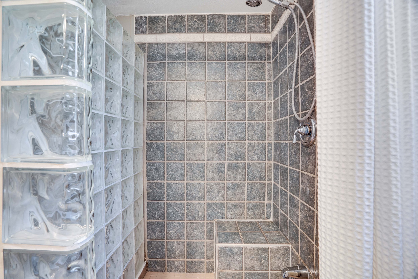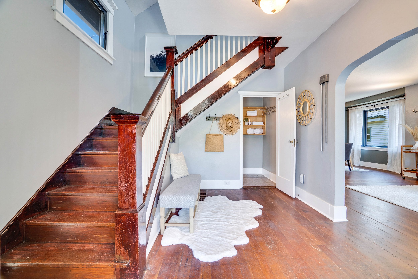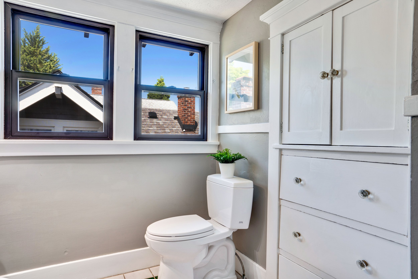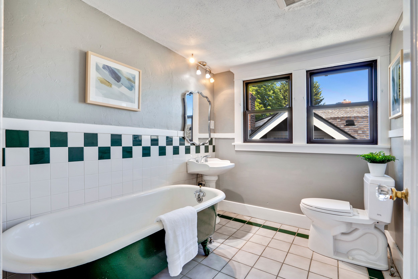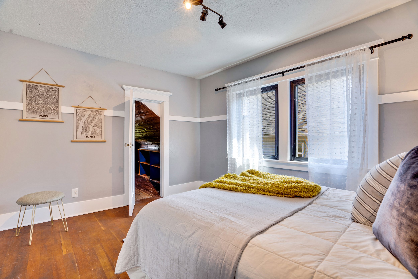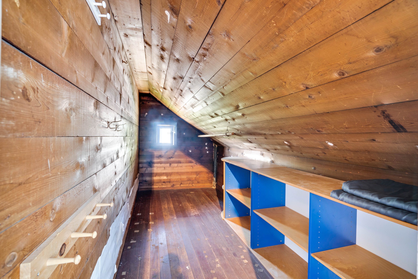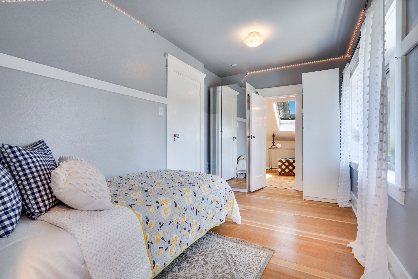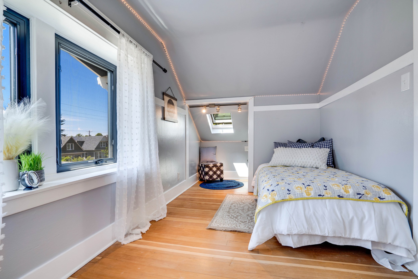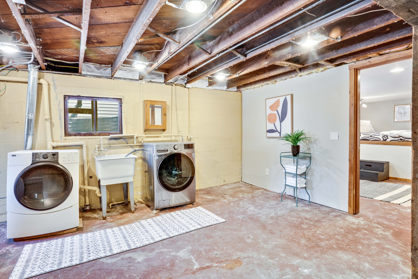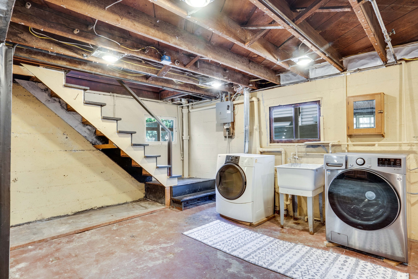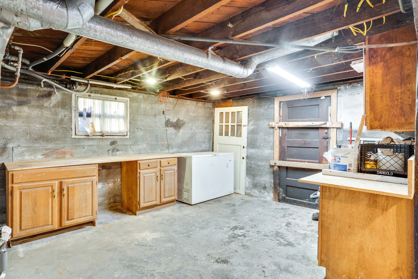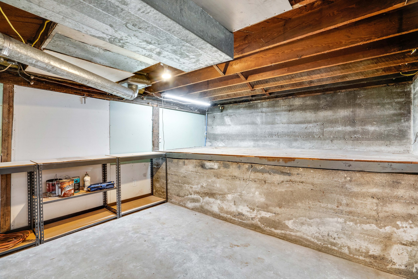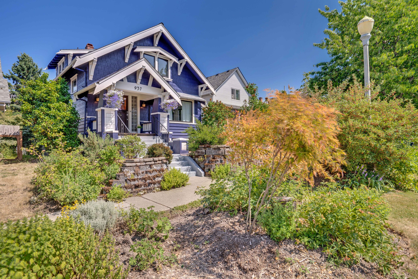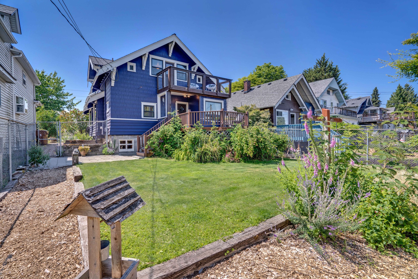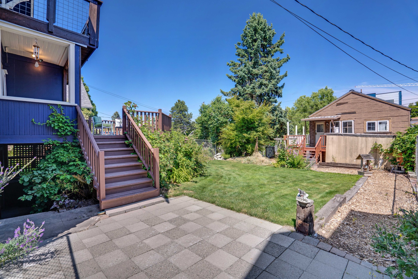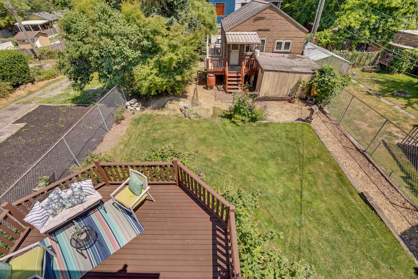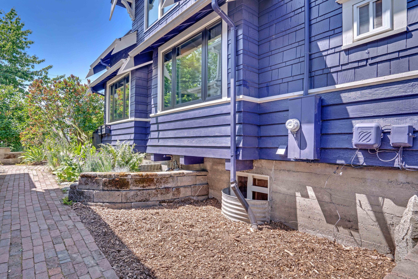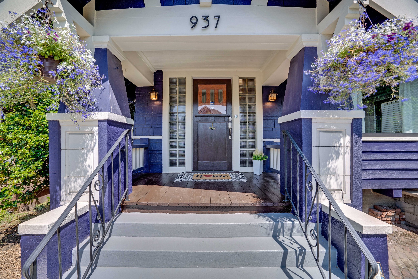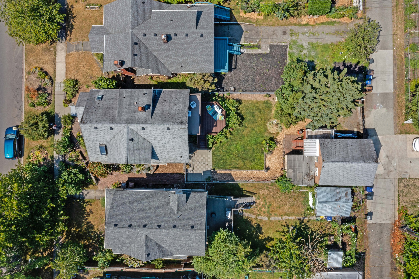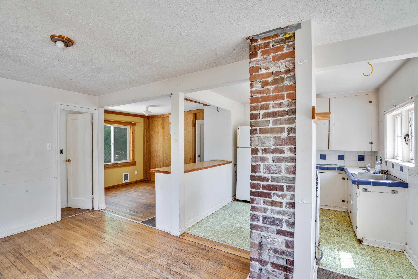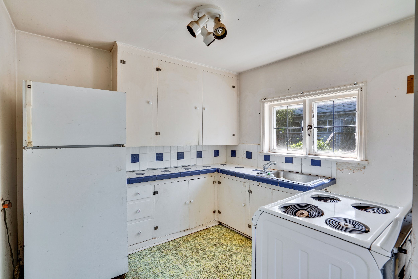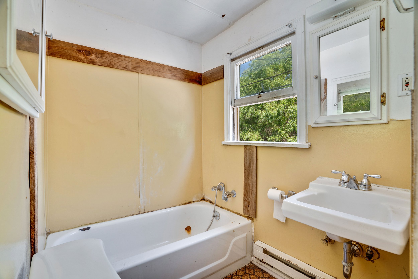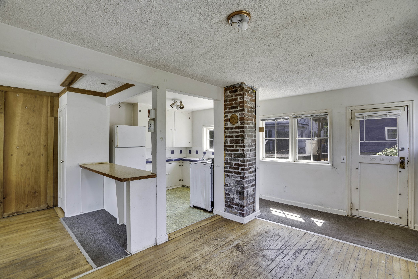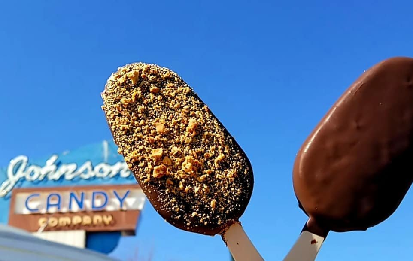937 S Sheridan Ave, Tacoma
Listed $575,000/Sold $600,000
3 Beds
1.75 Baths
1,510 Sq Ft Finished + 904 Unfinished
418 Sq ft ADU
4,940 Sq Ft Lot
Home can be a person, a companion of the creature sort, an entire town, a riverbank, or a place we only find inside ourselves. And home can be the rooms of a house grown familiar, the cycle of the garden sprouting and fading around it, the voices of the neighborhood outside the windows. This Craftsman—part of Tacoma’s story since 1918—asks you to consider bringing your life here, invites you to become familiar with the creak in the stairs, to anticipate the beauty of pink blossoms out the front window each spring, to wait eagerly for the ripening of raspberries in summer, to wave hello to neighbors from the front porch, to sit on the balcony some mornings, a witness to the sun rising over Mount Rainier, to feel what it might be like for this to be home.
A garden of berries, herbs and flowers wraps around this classic Craftsman within easy reach of local, family-owned shops and restaurants in Hilltop and Stadium. Beautiful new windows accompany original fir floors both upstairs and down. A three-quarter bath stands in the spacious entry hall, ready for guests and ready for you when you’ve just stepped in the door. A full bath on the second floor waits within easy reach of each bedroom. Meanwhile, the decks and porch call you outdoors. Arrange your summer dining room on the deck off the kitchen in the fenced back yard. Listen to the sounds of the neighborhood from the rebuilt front porch, and see Mount Rainier glowing in the sunrise from the spacious balcony extending off the primary bedroom. The ADU (Accessory Dwelling Unit) is ready for renovations—make your updates, then rent it to provide housing, host guests, or turn it into a personal studio, a little home not so far from home.
Updates:
Installed brand new windows on the main and upper story in 2020—Anderson Series 100
Repainted the interior
Installed new PEX water lines in both bathrooms
Resurfaced the upper balcony deck and built a new railing
Rebuilt the front porch with sturdy car decking
Painted the exterior of the house
Built a brick walkway on the south side of the house and a new chessboard-pattern paver patio in the back
Reconfigured the fully-fenced back yard and garden
Preinspection: A recent seller-procured home inspection is completed and attached to the seller’s disclosure. Available upon request.
Community: This is a Hilltop home, just a few blocks from the Tacoma Community House, and neighborhood gathering places like People’s Community Center with its pool, cultural celebrations, classes and events, or the Tacoma Urban Performing Arts Center where Hilltop youth learn all kinds of dance, attend events, and engage in personal development. Leave the car at home and head to Wright Park to picnic and play. Pick up pizza, pho, coffee, and ice cream just blocks away. If you know the neighborhood, you already know Hilltop is central. Yes, it’s a central location, near downtown, with easy access to I-5, the highway and Stadium—with the light rail expansion making it even more connected—but more importantly, it’s central to the Tacoma story. It’s a historic and vital neighborhood and we hope you’ll read more about it in our location highlight following the home tour.
“As a family we have enjoyed the walk to Ice Cream Social. As a couple you can’t beat a nice date night at Bar Rosa for some tasty wood fired pizza and a great wine selection. If we are just cruising for lunch we love 1111 the first beer joint of the Peterson Brothers...As a family for dinner we love Le Le and #1 Fried Rice when our schedules are just busy.”
If you’re looking to live here, be ready to belong to and invest in this rich community. If you’re a walker, jogger, cyclist, skater, scooter, or like getting around on any other kind of wheels, you’ll enjoy taking a closer look at our list of non-profits, restaurants, parks, schools, and coffee shops—many less than a mile away. Groceries are easy to reach from here too. Safeway is a block away, it’s one mile to Stadium Thriftway, and the new Grit City Co-op will be just a couple of blocks down the street. Speaking of what’s down the street, Le Donut is just four houses over. The secret of Le Donut is they serve more than donuts. The homeowners recommend trying the ham croissant and fried egg rolls too. Just a tip for those savory-over-sweet folks.
Along with community centers, parks, and all those places to eat, this home is also close to colleges, universities, and hospitals. It’s 0.4 miles to the Evergreen Tacoma campus, 0.6 to Bates, 1.2 miles to UW Tacoma, and 1.5 to the University of Puget Sound. Tacoma General and St. Joe’s are both under a mile from home. That’s just a glimpse of how this home fits into Tacoma.
Continue on for the video tour, photos, details, and a more thorough neighborhood introduction, including a list of 20 favorite local destinations nearby.
Main Floor
Entry
3/4 Bath
Living Room
Dining Room
Kitchen & Pantry
Second Floor
Full Bath
Primary Bedroom with Balcony
South Bedroom
West Bedroom with Skylight Reading Nooks
Basement
Laundry Area
Storage Area
Workshop Space
Furnace & Water Heater
Additional Finished Room
ADU & Garden
Studio ADU with Garage Below
Full Bath
Kitchen
Living Space
Fenced Back Yard
Covered Front Porch
Back Deck and Paver Patio
Garden Beds, Lawn & Brick Pathways
entry
From the covered front porch step into an entry hall with plenty of space for hanging your coat and taking a seat to unlace your shoes. Set down your bags, take a load off. The warm tones of fir floors treated with nontoxic beeswax paraffin stretch underfoot, an open staircase rises toward the bedrooms, and an arched opening invites you into the living room.
Living Room
This is where you’ll really start to notice the new windows installed in 2020. Many of us can love and appreciate old, original windows with that lovely warp to the glass, but we can also appreciate the beauty of carefully selected new windows, windows that aren’t painted shut, that provide good insulation, UV protection, and still suit the house. These windows face west toward the street and the sunset, and south where a brick path borders the side garden. Lilacs show their fragrant faces out the front windows in their season, and leafy green fills the scene for summer.
Dining Room
Settled right where it should be between the living room and kitchen, the dining room can be as everyday or holiday as you like. Keep it comfy for regular Monday night meals, then bring out the linens and candles and vases and heirloom dinnerware or your favorite eclectic Goodwill mix-and-match dishes when you celebrate.
Kitchen
The kitchen is all set with a tile floor, a double-basin stainless sink (with a window over the sink where it belongs), a full set of appliances, a pantry closet for storage, and a second pantry area on the landing over the basement stairs.
Please note this additional pantry over the stairs is plumbed to be a half bath. If a third bathroom suits your needs, this spot is ready to become a handy WC.
Place a table in the wainscotted breakfast nook by the east window. This is where you sit with tea and toast in the morning light. Unless you’re up on the balcony in the morning light, or out on the deck in the morning light. Basically, the idea is there are many nice places to enjoy tea and toast in the morning light. Just step through the back door with whatever scrumptious snack you’re about to partake of and you’re out on the deck. That’s one of the best parts of the kitchen, it pretty much doubles in size in the warm season.
Main Floor 3/4 Bath
Having a bathroom in the house is excellent. In fact, we’ve quite come to expect it these days. Having two bathrooms in the house is exceedingly excellent. Whether you’re one person who likes to have guests, or a family of 5, or a couple who get ready at the same time of day, or you live with a friend who can absolutely only remain your friend if you have separate baths, you’ll be glad this 3/4 bath is here. Finished with a tile floor, tiled stall shower featuring a comfortable little bench, a pedestal sink, privacy glass window, and a corner shelf, this bathroom simply makes the house better.
Primary Bedroom & Balcony
A bedroom with fir floors and a walk-in closet stretching under the eaves waits for you at the east end of the second floor. A door opens directly onto a balcony deck, resurfaced and with a rebuilt railing, this is one of those spots for soaking up the morning light we kept chatting about back in the kitchen. But really, this spot is so nice it may call for a flaky pastry, bright berry jam, and hot coffee. This is a sunrise spot, a place for knowing if the mountain is out. You can also sit here in the shade of an evening, let the music from one or two houses down drift up to you, see what’s going on in the community garden across the alley, then go back in, shut the door, call it a night.
Full Bath
Shower downstairs and soak in the clawfoot tub upstairs. The tile floor and wainscot, a pedestal sink, and the built-in linen cupboard collaborate with the clawfoot tub to create a bathroom with vintage character and practical storage. You’ll notice the new windows, but won’t see the updated PEX waterlines in this bathroom and the one below.
South Bedroom
Go straight at the top of the stairs and you’ll land in this south bedroom. An closet/secret hideout stretches under the eaves toward the back yard.
West Bedroom
One of the favorite rooms in the house, this west-facing room gives sunset views, pink blossoming tree views, views of the street and gardens below. With its afternoon light and skylight reading nooks at both ends of the room, it’s been an office, reading room, playroom, tv room, and bedroom in its day.
Basement
Take the stairs down from the kitchen to reach the basement with its laundry area, storage space, room for a workshop, and an additional finished room to use as you like. Please note this additional room is not a conforming bedroom and isn't included in the bedroom count or finished square feet, but can certainly come in handy and adds flexibility to the house.
Garden
“We have something that blooms in all seasons. We have golden raspberry, blueberry, honeyberry, huckleberry and the silverberry or wolfberry, which delights in its beautiful smell and abundance...We love the four different lilac bushes, purple punch iris and rhubarb that our neighbors enjoy and return with pies in the season.”
Wander out in spring to smell the lilacs, check on the peonies, see how the irises are coming along. Wander out in summer to pick a juicy berry, and then another, pluck some herbs for salad, find a bit of shade. There’s a choice of sun and shade all day long between the deck and lawn, chessboard pattern paver patio and porch. The homeowners redesigned and reconfigured the garden over the years, laid the patio, built the brick pathway bordering the side garden, planted flowers and berries and watched them sprout up in unexpected places. To have a garden is to be surprised, sometimes disappointed, more often delighted.
This 4,940 sq ft lot holds a house and garden, fully-fenced back yard, lawn and pathways, garden shed, and the ADU with a small garage below.
ADU
This 418 sq ft ADU with a garage underneath has been a longtime home and is now in need of updates and renovation. Configured as a studio, there’s a wood-floored living space inside the front door, a bedroom area in the SE back corner, a full bath in the NE corner, and a kitchen overlooking the back yard. A porch wraps from the front door around to the north wall. It’s in need of work, but offers so much on the other side of that. Fix it up and provide additional housing in the neighborhood along with some income. Host out-of-town guests, set up an artist residency, create your own office or studio, maybe extend an offer to a family member or friend looking for a place to stay.
Location
INTRO TO THE HILLTOP
The Hilltop Neighborhood, where you find this home, is set above Tacoma's downtown. Churches dot the corners of many Hilltop blocks, St. Joseph's Hospital, MultiCare Tacoma General Hospital, and Community Healthcare's Hilltop Family Medical Clinic provide jobs and services, there's even a Link light rail project in the works. The Link will further connect Hilltop to Downtown Tacoma and the Stadium District, providing increased access for those who don’t own a car, or prefer (for all kinds of reasons!) to use public transit. Meet a friend for breakfast at Red Elm, spend half an hour at McCarver park for fresh air and mountain views. Take a swim and get to know your neighbors at the People's Community Center, and enjoy the annual Hilltop Street Fair every August.
“Wright park might be the largest park close to us but we are within blocks of 5 other parks and schools which has given us opportunities to learn how to ride bikes, practice soccer, baseball and throw the frisbee.”
Image from the Hilltop Action Coalition who promotes community and local businesses through events like Hilltop Summer Splash, Hilltop Holiday Crawls, and Halloween on the Hill.
The land on which this community is built was purchased around 1869 by the Workingmen’s Joint Stock Association (WJSA) of Portland, Oregon—a group of 11 African American men, two African American women, and one white man. Represented by their president, George Putnam Riley, the group bought 67 acres that became the center of African American culture in Tacoma; we now call that place The Hilltop (source: blackpast.org).
Image from Tacoma Community House - Education and advocacy work in the Hilltop for over 100 years and a great place to find meaningful volunteer work and community connection just 1 mile from home!
Historically a neighborhood that’s been home to Black families and a center for Black-owned businesses, Hilltop has been populated by a diverse mix of cultures throughout its history from Scandinavian immigrants, to German Russian immigrants, and people of all kinds of American heritage. However, this is now a neighborhood feeling the pressures of gentrification. Read more about that challenge and efforts toward creating attainable, affordable housing in this article by Forterra.
Image from T.U.P.A.C. Tacoma where youth and adults learn dance less than half a mile from 937 S. Sheridan Ave.
COMMUNITY ADVOCACY & ENGAGEMENT
Enroll your kids or volunteer in the comprehensive tutoring and mentoring programs at Peace Community Center. Support youth in the arts—classical ballet, West African, flamenco, hip hop, jazz, and other dance—at Tacoma Urban Performing Arts Center. Hilltop offers a myriad of ways to get involved, give back, engage, and belong. Did we mention Tacoma Community House? It’s more than worthy of a mention. Their advocacy efforts began over a hundred years ago and they’re going strong in their work with refugees, immigrants, employment, and education.
If you’d really like to engage in this neighborhood, understand its roots, its concerns, its causes, and get deeper into what it means to participate in this community, get involved in the Hilltop Action Coalition. The HAC meets on the last Monday of each month. Know your neighborhood!
Hilltop Business District
Image from Quickie Too Vegan Cafe - A locally owned spot for vegan comfort food just 0.4 miles from the door of 937 S Sheridan.
Image from People’s Community Center with a pool, gym, cultural events, classes, and annual events a 3 minute drive away.
Image from Johnson Candy Company a definite Hilltop institution and local favorite.
The heart of the Hilltop's business district stretches between S. 19th and S. 9th on Martin Luther King Jr. Way. Favorites on MLK include The Fish House Cafe, a tiny blue restaurant serving fried fish and shrimp baskets for decades, Mr. Mac Ltd clothing store (opened in 1957 - read more about this Hilltop icon in this News Tribune article), Johnson's Candy Company (since 1949!), Phở Bac and Phở King offering Vietnamese food, and 2nd Cycle Community Cycle Center where bikes are rebuilt, donated, repaired, and shared, and there are always opportunities to get together and ride. Newer additions to the neighborhood like Red Elm Cafe, and bars like The Eleven Eleven Bar, Bar Rosa, and 1022 S J (craft cocktails and food too) indicate the ever-changing character of this area.
Image from Peace Community Center supporting Hilltop students from elementary into college and careers.
Take a look at our list of nearby favorite Tacoma destinations below. We’ve calculated the distance from the doorstep of 937 S. Sheridan so you can start to imagine where you’d fit in the city if you make this house your home.
20 FAVORITE TACOMA DESTINATIONS WITHIN 1 MILE
(Travel times here are calculated at about 3 mph - if you’re a speedy walker, riding a bike, or on a faster wheelchair or scooter you could get around even more quickly.)
Image from Wright Park, Metro Parks Tacoma a 27-acre arboretum with a spray park, playground, walking paths, a bowling green, and the WW Seymour Botanical Conservatory.
Dining, Drinks & Treats
Le Donut: 364 feet, 1 minute
Bar Rosa: 0.2 miles, 4 minutes
Pho Bac Cafe: 0.2 miles, 4 minutes
The Eleven Eleven Bar: 0.2 miles, 4 minutes
Red Elm Cafe: 0.3 miles, 6 minutes
Manifesto Coffee Roasters: 0.3 miles, 6 minutes
Johnson Candy Company: 0.3 miles, 7 minutes
Quickie Too A Vegan Cafe: 0.4 miles, 9 minutes
Parks, Community Centers & Activities
Tacoma Urban Performing Arts Center: 0.3 miles, 6 minutes
People’s Community Center & Pool: 0.6 miles, 12 minutes
Tacoma Public Library Main Branch: 0.6 miles, 12 minutes
Wright Park: 0.7 miles, 13 minutes
Tacoma Center YMCA: 0.8 miles, 17 minutes
ALMA Cafe, Lounge, Venue: 0.9 miles, 17 minutes
Groceries, Hospitals & Schools
Safeway: 0.1 mile, 3 minutes
Evergreen State College Tacoma: 0.4 miles, 8 minutes
Hilltop Heritage Middle School: 0.7 miles, 14 minutes
MultiCare Tacoma General Hospital: 0.7 miles, 13 minutes
St. Joseph Medical Center: 0.8 miles, 16 minutes
Stadium Thriftway: 1 mile, 5 minutes
More Information From the Listing Agent
Come see this Tacoma Craftsman in person to get a feel for the layout, style, size, and location.
And feel free to call or text me, Michael Duggan, at 253-226-2787. I’ll be happy to answer your questions about this property, or talk with you about Tacoma and the local real estate market in general.









