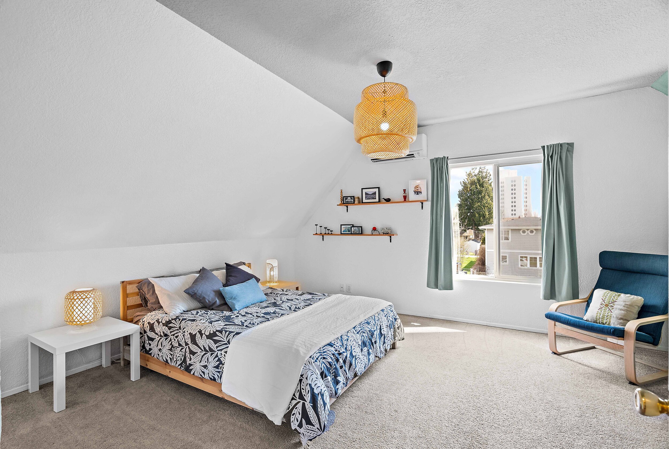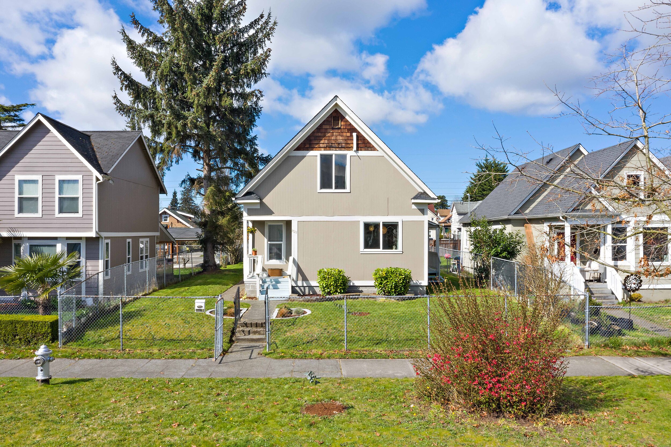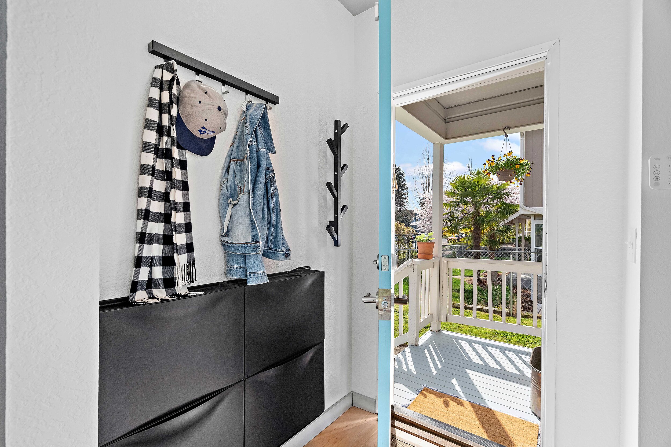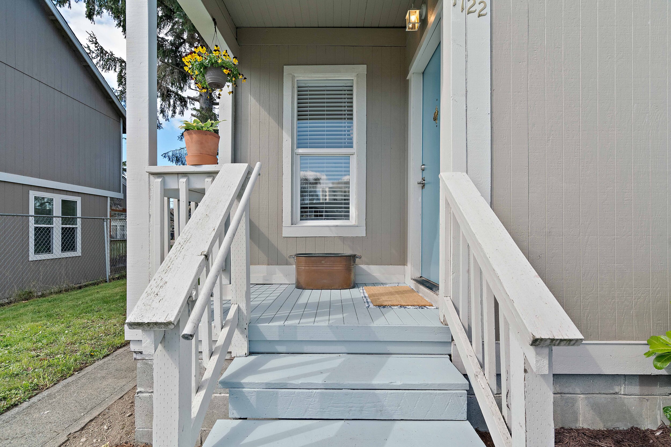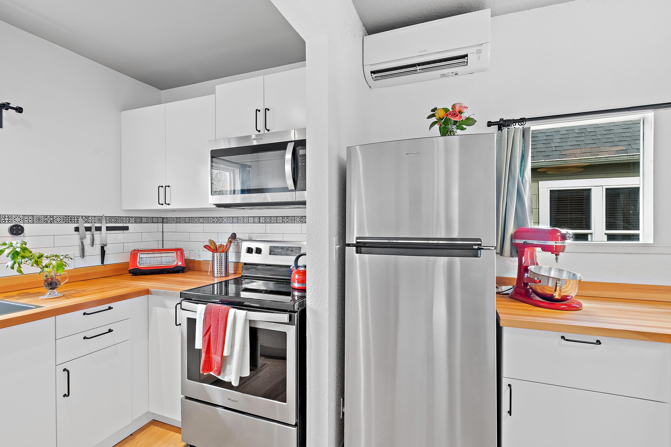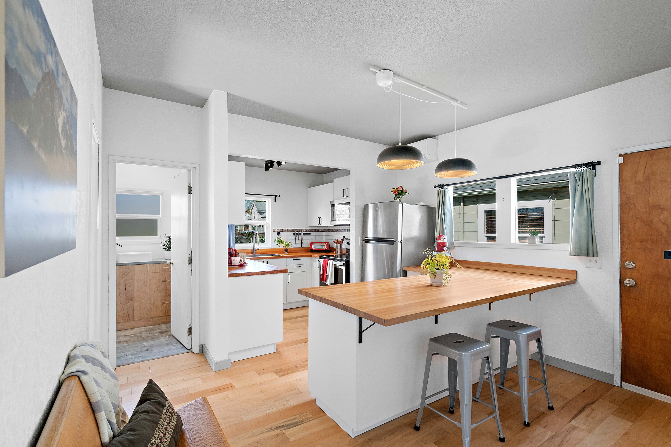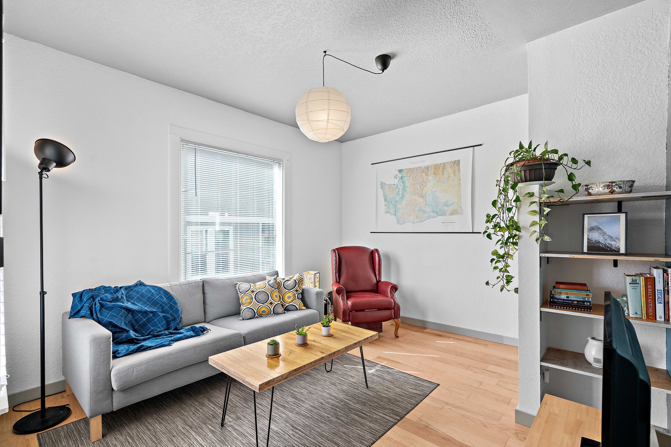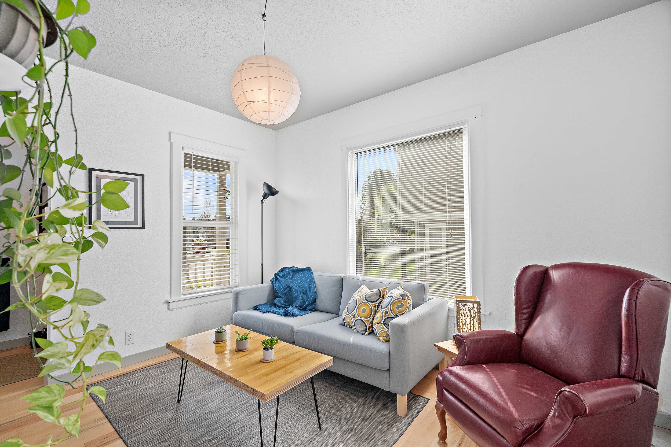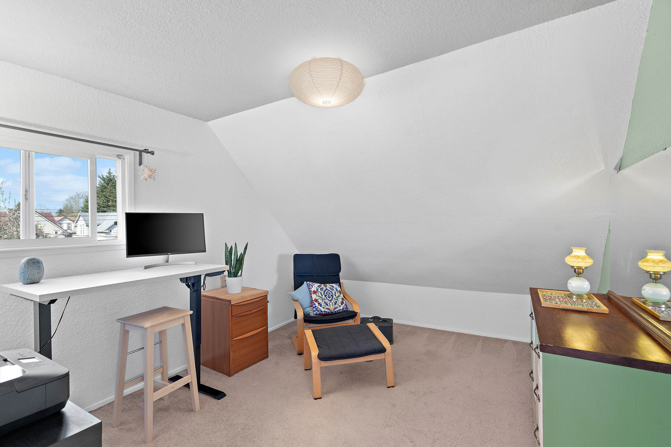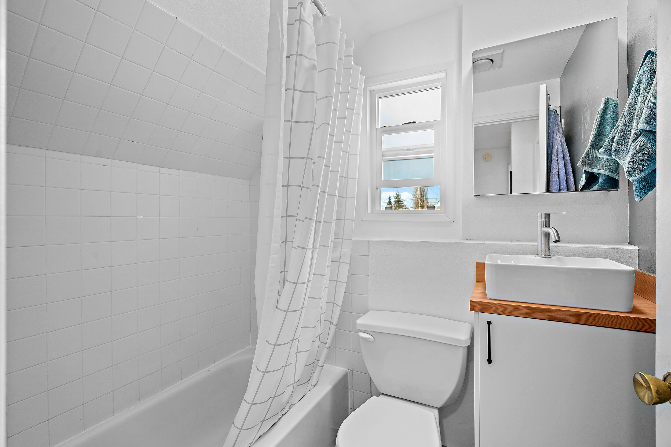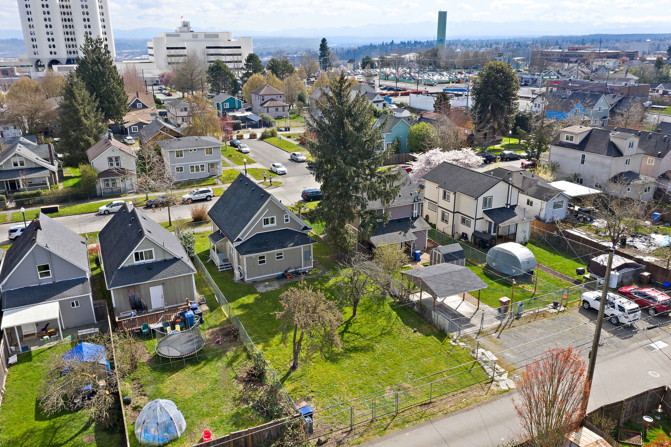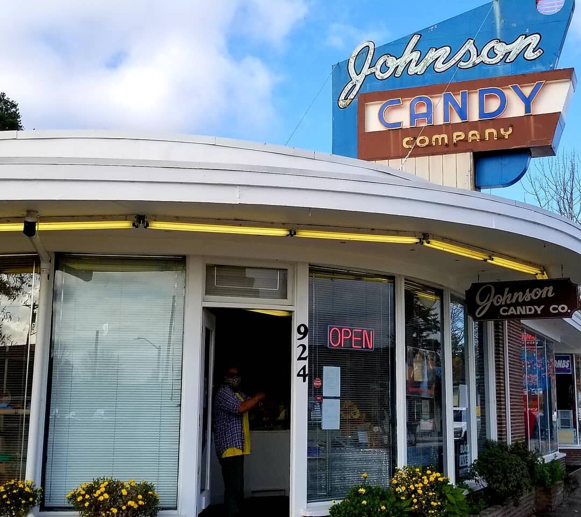1722 S L St, Tacoma
Listed $365,000/Sold $450,000
3 Beds
1.75 Baths
1,182 Sq Ft
Open the door to warm wood, good light, and clean, modern finishes in this Hilltop home with valuable updates on a spacious, fully fenced lot. New engineered hardwood maple floors extend throughout the main floor from the bright dining room to the living room, into the bedroom and the redesigned kitchen with its butcher block countertop. Pull a stool up to the bar counter for breakfast and set the dining room table for dinner. If you work from home, you might enjoy creating an office in one of the three bedrooms, just make sure to head over to Manifesto for an afternoon coffee break once in a while. Set a chair by the window and enjoy the view over the city to Mt. Rainier from the front bedroom on clear days. Both the main floor 3/4 bath and full bath upstairs are updated with new flooring, vanities, and vessel sinks, and the homeowners also updated the heating and cooling system with ductless heat pumps to keep the house comfortable in all seasons. They removed walls to reconfigure the kitchen, open the staircase, and created a living room too. Other updates include a new roof and electrical panel in 2019, cedar shelving, interior paint, a security system, additional outlets, new light fixtures, and dimmable smart lights with mobile controls.
This two-story house is set on a 6,500 square foot lot with plenty of space for a garage, workshop or other outbuilding, on a quiet, dead-end street with a paved alley. It’s a Hilltop home, just down the block from People’s Community Center, with St. Joe’s Hospital visible from the upstairs window. If you know the neighborhood, you already know Hilltop is central. Yes, it’s a central location —near downtown, with easy access to Stadium, and the light rail on the way to make it even more connected — but more importantly, it’s central to the Tacoma story. It’s a historic and vital neighborhood and we hope you’ll read more about it in our location section. If you’re looking to live here, be ready to belong to and invest in this community. If you’re a walker, jogger, cyclist, skater, or like getting around on any other kind of wheels, you’ll enjoy taking a closer look at our list of non-profits, community centers, restaurants, parks, and coffee shops — many just about half a mile away, or less!
Continue on for the video tour, photos, details, and a list of 20 Tacoma favorites nearby.
Main Floor
Entry
Living Room
Dining Room
Eat-in Kitchen
Bedroom
3/4 Bath
Second Floor
2 Bedrooms
Full Bath
Laundry
Grounds
Fully Fenced Yard
Mature Fruit Trees
6,500 Sq Ft Lot
Paved Alley
Dead-end Street
Covered Porch & Entry
Open the gate, follow the paved path, step up onto the covered front porch and go ahead, come on in. The blue front door welcomes you into an entry with hooks for your hat, jacket, purse, scarf, leash, keys, whatever it is you carry. Slide your shoes off and be ready to be home.
Dining Room
Right away you'll notice the pretty maple floors, newly installed. These are engineered hardwood and they extend throughout the main floor for a nice continuity and flow. The home features new light fixtures, each selected specifically to suit the room. The dining room is bright with high ceilings and good natural light. If you’d ever been in this home before, you’d be struck by the change in this room. The homeowners removed a wall to create an open staircase with a Doug fir railing. It’s such a good change!
Kitchen
As you move toward the kitchen you’ll start to think the whole room looks new, and you’ll be right. What you can’t know just by looking is how transformed this room is from what it used to be. The homeowners removed a wall to open up the kitchen and allow for extended counter space.
The entire kitchen is new from the floor to the cabinets, to the hardware, lighting, paint, and countertops. You can see these are butcher block countertops, and you might even be able to identify them as Douglas fir. You’ll be glad to know they came from a sustainable forestry warehouse in Portland, OR.
Take a closer look at the backsplash, beginning with wood trim to match the counters, and finished with a distinctive decorative strip to set it off from the simple white walls.
Notice the ductless heat pump installed near the ceiling over the fridge. You'll appreciate this efficient heating and cooling system. The microwave includes a fan that vents out, so it doesn't just make noise and blow air around, it actually works.
One thing to love about this kitchen is the generous countertop workspace. Pull a stool up to the bar counter for breakfast or to chat with the cook. You could even help out, if you’re so inclined. Whether you’re the cookie dough taster, unwanted cooking advice dispenser, onion chopper, or cheese grater, with this extra work space you won’t even be in the way (much). The side door leads to a small covered porch with steps to the yard so it’s easy to come in and out, let dogs in and out, send kids in and out, or get out to the grill.
Keep an eye out for the smart light controls you might start to see as you continue looking at photos. The smart lights installed throughout the home are not only dimmable, you can also change the color tone, and the "switches" are mobile, not fixed to an outlet. You can move them around wherever you want them to be. Party light? Go for it. Mood lighting? Just set the tone.
Standing at the bar counter you can see how the kitchen fits in with the other rooms nearby. You’ll see the living room to the left, and the main floor bedroom on the right. The 3/4 bath is just out of the frame, but easy to reach.
Living Room
The maple flooring continues into the living room with its cedar shelves. Formerly a 4th bedroom, it's been altered to create more living space, and is a big improvement. Bring your books and houseplants, your boardgames, dog beds, or whatever else you like to make things cozy. The homeowners have really enjoyed being able to move from the office, to the living room, to the dining room while working from home. Even just that small change of scene feels good. Enter the living room from the kitchen, or from the entry space right inside the front door.
Main Floor Bedroom
The main floor is complete with a bedroom, freshly painted, with the same new engineered hardwood floors found throughout this level of the home. The 3/4 bath is located conveniently just outside this room, and having these rooms on the main floor adds so much flexibility. Maybe you like living mainly on one level, have a hard time with stairs, or have a housemate. With this arrangement, you’re sure to find a comfortable spot for everyone.
3/4 Bath
The main floor 3/4 bath is updated with new vinyl plank flooring, and a new vanity with an attractive vessel sink. There’s a full bath on the 2nd floor which means there are two places to take a shower, one on each level, and that can be a big help.
2nd Floor Bedrooms
Head upstairs and take a left into the front bedroom where you'll enjoy views of Mt. Rainier on clear days. Just visible behind the light fixture is another ductless heat pump. This lets you know the 2nd floor will remain a comfortable temperature all year round. Set you favorite objects on the cedar shelves beside the window and get comfortable.
Just down the hall you'll find the 3rd bedroom, currently set up as a home office. This room looks west over the large back yard. Depending on what you and your household need, you could use this room for guests, as an office, creative space, or whatever else comes to mind.
Full Bath
The 2nd floor full bath is also updated with vinyl plank flooring, a new vanity, and vessel sink. In both bathrooms white tile surrounds the shower, and in this case the bathtub/shower. Both rooms are complete with privacy glass windows that slide open.
Laundry
Don't miss the laundry just outside the 2nd floor bathroom. Conveniently located near the upstairs bedrooms, this laundry closet is all set with a washer and dryer. You'll find a storage closet in the hall as well.
Grounds
1722 S L faces east on a 6,500 sq ft lot (it's the middle lot in this photo, 3rd from the top or bottom). You'll notice it's wider than the neighboring lots, with plenty of space to add a garage at the back along the paved alley.
The yard is fully fenced from the alley all the way to the sidewalk. Head out the front door, or step into the side yard from the kitchen and come around back. You’ll see a mature apple and pear tree just getting ready to bloom. Right now, it’s mostly open space with lots of room to run around. Dream up a patio, add some raised beds, line the fence with landscaping, build a garage, tool shed, or workshop. In front, a quince blooms in the planting strip by the sidewalk and some young eucalyptus trees are just getting started.
The homeowners have loved walking the neighborhood, especially heading to local coffee shops, or over to McCarver Park for beautiful mountain views. This neighborhood features old-fashioned street lights, curbed streets with planting strips and paved sidewalks so the houses are set back nicely from the road. Unlike many homes in Central Tacoma, this one isn't crowded onto a narrow lot, but has plenty of space on each side.
Location
This aerial view gives you a sense of how close this home is to Hilltop shops and restaurants, the People's Community Center (with a pool!), and downtown. You can even see the Museum of Glass on the far right and Commencement Bay on the left.
Image from People’s Community Center - A Metro Parks Community Center with an indoor pool, cultural events, and services just a block from home.
L Street dead-ends where it meets S 19th, so this street is pretty quiet. This Hilltop home is just a couple of blocks from St. Joseph Medical Center. You can also see McCarver Elementary, the Tacoma Dome, and the lower slopes of Mt. Rainier in the distance.
Intro to the Hilltop
Image from the Hilltop Business Association of fun for all ages at the annual Hilltop Street Fair.
Image from Tacoma Community House - Education and advocacy work in the Hilltop for over 100 years and a great place to find meaningful volunteer work and community connection!
The Hilltop Neighborhood, where you find this home, is a diverse community set above Tacoma's downtown. Churches dot the corners, St. Joseph's Hospital, MultiCare Tacoma General Hospital, and Community Healthcare's Hilltop Family Medical Clinic are close by. There's even a Link light rail project in the works, to be completed in 2022. The Link will further connect Hilltop to Downtown Tacoma and the Stadium District, providing increased access for those who don’t own a car, or prefer (for all kinds of reasons!) to use public transit. Walk to Red Elm to meet a friend for breakfast, walk to McCarver park for some fresh air, and if you work in health care, you could walk to work! There are even two universities less than a mile from the door of 1722 S L St. Take a swim and get to know your neighbors at the People's Community Center, and enjoy the annual Hilltop Street Fair every August.
Community Advocacy & Engagement
Image from Quickie Too Vegan Cafe - A locally owned spot for vegan comfort food less than 1/2 a mile from 1722 S L.
Image from Johnson Candy Company a definite Hilltop institution and local favorite.
Enroll your kids, or volunteer in the comprehensive tutoring and mentoring programs at Peace Community Center. Hilltop offers a myriad a ways to get involved, give back, engage, and belong. Did we mention Tacoma Community House? It’s more than worthy of a mention. Their advocacy work began over a hundred years ago and they’re going strong in their work with refugees, immigrants, employment, and education.
If you’d really like to engage in this neighborhood, understand its roots, its concerns, its causes, and get deeper into what it means to participate in this community, get involved in the Hilltop Action Coalition. The HAC meets the monthly in the community room at the Hilltop Regional Health Center during non-pandemic times. For now, catch up with them every Monday on Facebook LIVE for their Virtual Weekly Update. Know your neighborhood!
Hilltop Business District
Image from 2nd Cycle - Tacoma’s hub for cycling enthusiasts - novices & experts alike.
Image from Manifesto Coffee, just a quick walk, ride, or roll away.
The heart of the Hilltop's business district stretches between S. 19th and S. 9th on MLK Way. Favorites on MLK include The Fish House Cafe, a tiny blue restaurant serving fried fish and shrimp baskets for decades, Mr. Mac Ltd clothing store (opened in 1957 - read more about this Hilltop icon in this News Tribune article!), Johnson's Candy Company (since 1949!), Pho Bac and Pho King offering inexpensive Vietnamese food, and 2nd Cycle Community Cycle Center where bikes are rebuilt, donated, repaired, and shared, and there are always opportunities to get together and ride. Newer additions to the neighborhood like Red Elm Cafe, and bars like The Eleven Eleven Bar, Zodiac Supper Club, and 1022 S J (craft cocktails and food too) indicate the ever-changing character of this area.
Image from Red Elm Cafe - We’ll be surprised if local friendly Red Elm (just 1/2 a mile away) doesn’t become a regular destination.
Take a look at our list of nearby favorite Tacoma destinations below. We’ve calculated the distance from the doorstep of 1722 S L so you can start to imagine where you’d fit in the city if you make this house your home.
20 Favorite Tacoma Destinations Nearby
Hilltop Destinations:
People’s Community Center: 0.1 miles
St. Joseph Medical Center: 0.2 miles
Fish House Cafe: 0.2 miles
Quickie Too A Vegan Cafe: 0.3 miles
The Eleven Eleven Bar: 0.5 miles
Red Elm Cafe: 0.5 miles - 10 min (walking)
McCarver Elementary & McCarver Park: 0.5 miles
Le Donut: 0.6 miles - 4 min (car)
Le-Le Restaurant: 0.6 miles
Manifesto Coffee Roasters: 0.6 miles
Johnson Candy Company: 0.6 miles
1022 S J - craft cocktail bar: 0.6 miles
Evergreen State College Tacoma: 0.9 miles
MultiCare Tacoma General Hospital: 1.1 miles
Downtown Destinations:
Alma Mater: 0.8 miles
Tacoma Center YMCA: 0.9 miles
University of Washington Tacoma: 0.9 miles
Stadium District Destinations:
Wright Park: 1 mile
The Grand Cinema: 1.3 miles - 6 minutes (car)
Stadium Thriftway: 1.5 miles
More Information From the Listing Agent
Come see this Hilltop Tacoma home in person to get a feel for the layout, style, size, and location.
And feel free to call or text me, Michael Duggan, at 253-226-2787. I’ll be happy to answer your questions about this property, or talk with you about Tacoma and the local real estate market in general.





