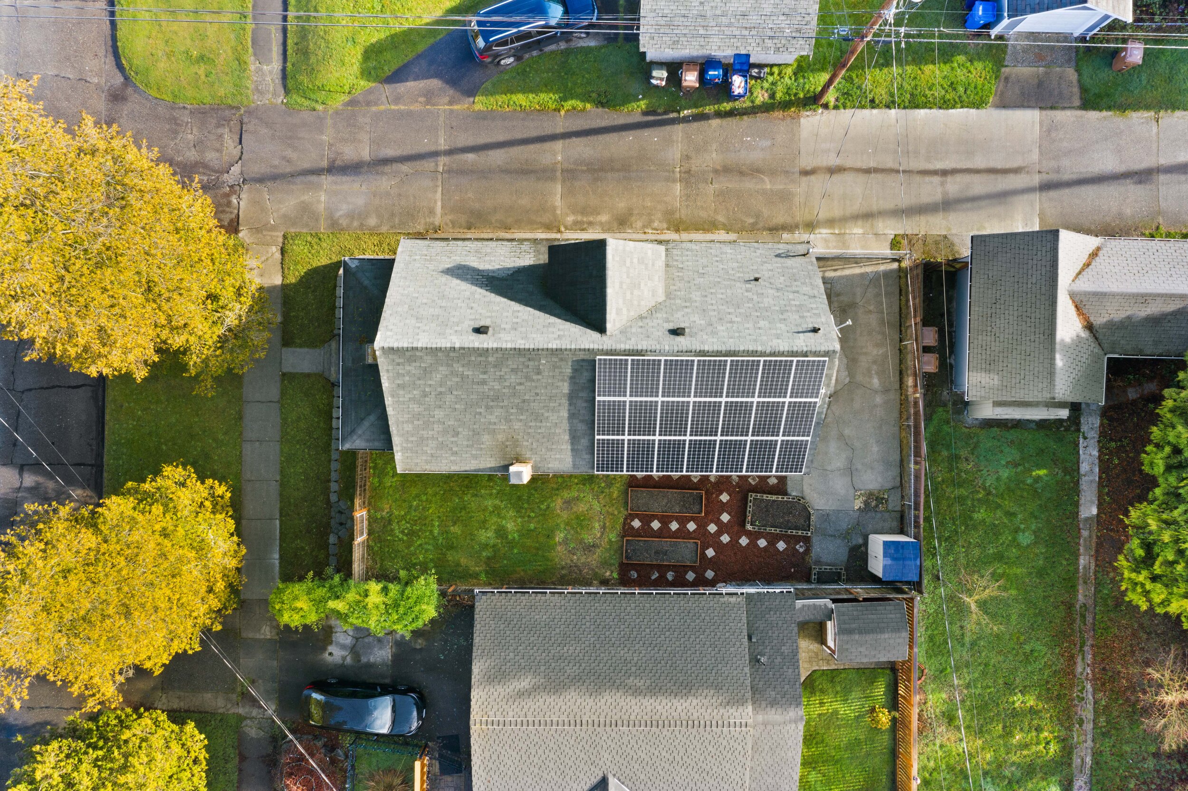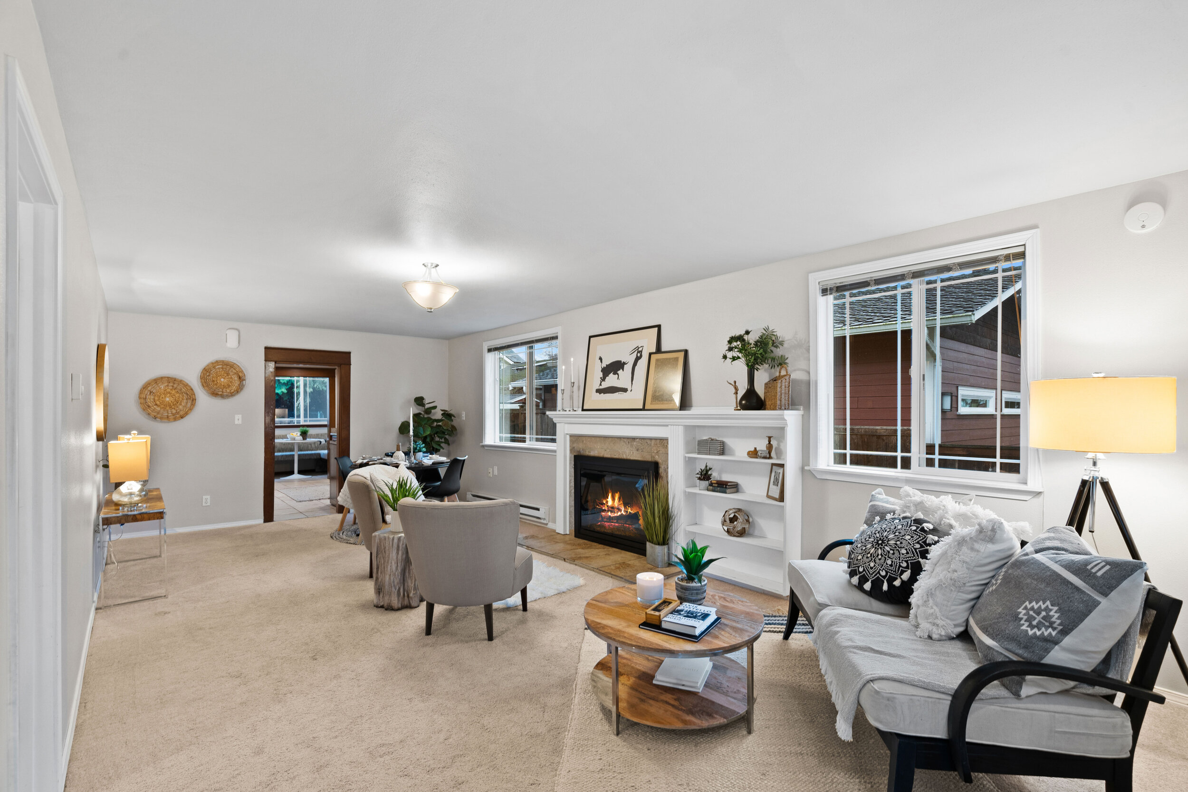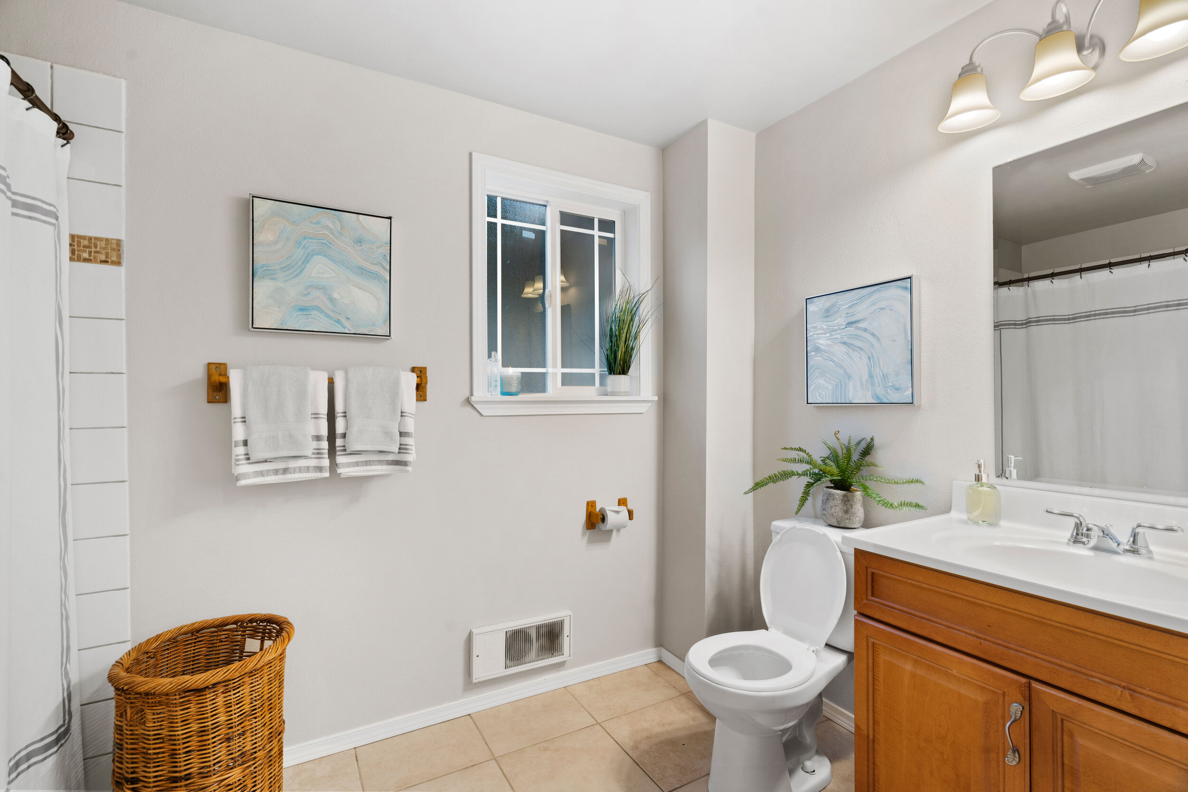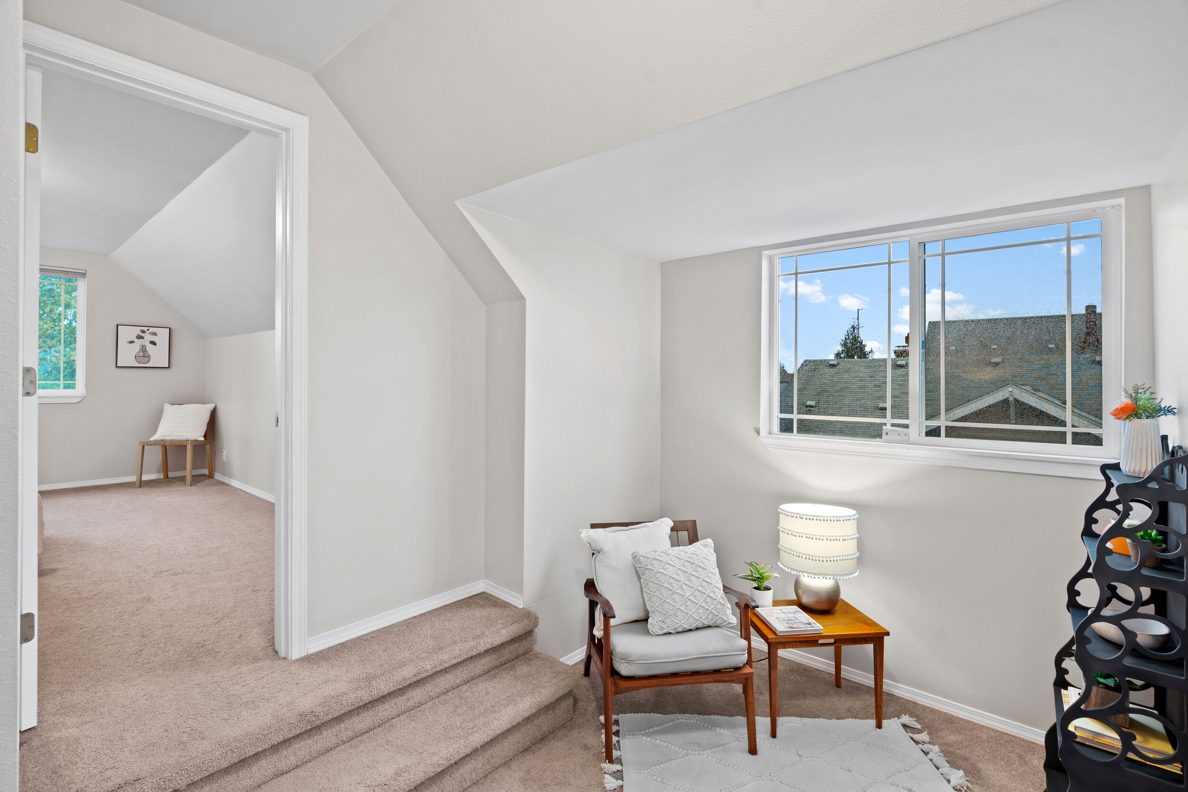514 S 37th St, Tacoma
Listed $365,000/Sold $410,000
3 Beds
2 Baths
1,778 Sq Ft
Some homes are intent on keeping you comfortable. This home in the Lincoln District seems to want to do just that. It starts in the bright and spacious entry where the home offers you a place to kick off your shoes, set down the groceries, and hang your hat. Comfort continues in the main floor suite with its private, tiled full bath. But this house also knows another bathroom would be most helpful, allowing you to keep the private one private, allowing you to direct family, housemates, and guests to a 2nd full bath just on through the kitchen. There’s comfort in the layout too, in the presence of everything you need on the main floor. Head upstairs for 2 more bedrooms, but otherwise, stick around down here. The kitchen is here with its breakfast nook, the mudroom is here, leading you out back. The laundry room is here; yes, a room, not just a closet, but a little room with its own window and cupboards just outside the kitchen. The open living and dining room where you’ll find a tiled hearth and white mantelpiece, finishes the main floor. Upstairs, quiet bedrooms stand apart from the bustle and activity of the house.
A lawn and raised beds provide room to grow and play in the fully fenced yard. Solar panels on the roof keep your energy bill more comfortable and even pay you back! It’s true. The current homeowners recently opened a check from the power company when those panels produced enough energy to share. There it goes again, this home thinking of how to keep you happy.
Find this home on the corner of a tree-lined street just blocks away from Lincoln High School, the post office, cafes serving bubble tea, shops selling gifts, restaurants offering tortas and tacos or steaming bowls of phở. Explore! Go see! But we have more to show you here too.
Continue on for the video tour, photos, details, and a list of 20 Tacoma favorites nearby.
Main Floor
Large Entry
Living & Dining Room
Eat-in Kitchen
Primary Bedroom with Private Full Bath
Laundry Room
2nd Full Bath
Mudroom
2nd Floor
2 Additional Bedrooms
Spacious Landing
Outside
Gated Paved Parking Area
Fully Fenced Back Yard
Solar Panels
Lawn, Shed & Garden Beds
Large Entry
Open the front door to a bright and spacious entry where exposed beams support a vaulted ceiling over this room filled with natural light. You probably already see the possibilities. Yes, this is a convenient spot to shake out a wet raincoat, but it can be so much more than just an entry to move through. Think of it as something more like a sunporch, a place to sit and look out the windows, a spot to set up your desk or drawing table, a place to soak up light while sipping a cup of coffee, a glass of iced tea. It’s also a place your light-loving potted plants would like to call home.
Living & Dining Room
From the entry, you’ll step into the open living and dining room. Place your couch and soft chairs around the tiled hearth, and add some favorite photographs, books, and mementos to the built-in beside the fireplace. Take a cue from these photos and create a dining space just outside the kitchen with an area rug to define it. Large west-facing windows, an overhead fixture, and lamps help brighten this room where you’ll find yourself reading, playing, watching movies, gathering, and sharing meals. There are plenty of other quiet corners when you need to be alone.
Eat-in Kitchen
The eat-in kitchen is fitted with cherry cabinets, granite countertops, and a full set of appliances. There’s a good amount of space to move around in, and we think you’ll like the easy access to the living area as well as to the back hall where you'll find the staircase, 2nd full bath, and the laundry room. Recessed lighting keeps the room bright for all your dicing, mixing, and recipe reading. Notice the good number of cabinets too with some tall ones beside the refrigerator where you also find some added counter space.
The breakfast nook is a cozy spot to set up a table and chairs, or maybe even a retro banquette. See what fits, then sit your friends down for a cup of tea.
Primary Bedroom with Private Full Bath
The main floor features a primary suite just outside the living room. The room is simple and comfortable with a window facing east, and its very own private full bath. The bathroom is finished with neutral square tile floor and tiles all the way to the ceiling in the shower/tub. There’s room to move and space for storage.
2nd Full Bath
Go a few steps down the hall from the kitchen and take a right into the 2nd full bath. Tiled floor, tiled shower/tub surround, storage, and a nice wide vanity keep this room comfortable and convenient. One of the features the homeowners will miss is having these 2 spacious full baths. They certainly help family life go more smoothly.
Laundry Room
Just across the tiled hall from the bathroom stands the laundry room. Here it is with its rack for hanging clothes, its cabinets for storing detergents and cleaning supplies, its window to the world. I’d like to invite this laundry room back to my house, but I suppose basement stairs are good exercise
The final room before we go upstairs is the mudroom. You’ll find a storage cupboard for brooms and tools and muddy boots, or leashes and collars and treats, perhaps. A back door leads outside to the paved parking area, yard, and garden.
2nd Floor Bedrooms & Landing
Now we’re ready to ascend the stairs and get to know those 2 other bedrooms. Step up from the landing to the front bedroom with its north-facing window, sloped ceiling, and walk-in closet (which we hear is excellent if you like to do "dress-up").
The landing between the 2 rooms is a nice little spot as well. A door in the wall opens to a bit of extra storage space, a place reminding some inhabitants of a certain young wizard who lived in a cupboard under the stairs.
The back bedroom is another quiet 2nd floor space to create a playroom, office, exercise area, creative space, or—of course—a bedroom! It all depends on your household needs, who comes and goes, who stays a while. The back bedroom's window faces south. You'll find another closet (though not a walk-in this time), and the same cozy sloped ceilings.
Outside
This home stands on the corner of a tree-lined street with a sidewalk, wide planting strip, and curb to lend a bit of privacy from the road. The paved alley and curb keep the neighborhood tidier too. A gate from the alley leads to a paved parking area with an electrical outlet for convenience. If you don’t plan on parking in back, set up the paved area as a patio. You do what you want! Raised beds are waiting for you to grow your favorite flowers or food, and a lawn stretches beside the house.
The yard is fully fenced and low maintenance. A small storage shed is a good spot for garden tools or outdoor games and toys. Notice the solar panels installed by South Sound Solar up on the roof just beyond the chimney!
Location
This home belongs to a distinctive and vibrant South End neighborhood called the Lincoln District. We love this part of Tacoma! Here you’ll find the beautiful brick gothic style Lincoln High School (Tacoma’s 2nd oldest high school, home to the Lincoln Bowl and the annual Lincoln Plant Sale) with Lincoln Park adjacent. Just down the block from the school there’s a post office. Go around the corner onto S 38th St and you can eat tortas at El Zocalo, get a steaming bowl of pho, hot coffee, cold bubble tea, a burger and milkshake, or shop for rice noodles, dried fish, mushrooms, and that staple bottle of sriracha at the Hong Kong Market.
Image from Bambu Tacoma where you can find bubble tea, espresso, and a big variety of special drinks just a few blocks from home.
The Lincoln District is by turns old-timey and quaint, gritty, historic, and up-and-coming. Having gone through a recent revitalization, you’ll find improved sidewalks, crosswalks, and public art.
Image from Vien Dong, a family-owned restaurant offering delicious soups, noodle bowls and stir fries just 0.4 miles from this Lincoln District home.
With easy access to the famous view at Stanley & Seafort’s, or shopping at Costco, and REI in the other direction, you’ll find you don’t have to spend much time in the car to have fun or run errands from this home. The restaurants, museums, and bustle of downtown are about a 5 minute drive away, and access to I-5 is close and convenient. If you commute by bus, or just like hopping on for a Seattle day trip, the Tacoma Dome Station with its park and ride is just 1.5 miles from your door.
Image from El Zocalo Tortas & Bakery - only 0.2 miles from the door of 514 S 37th St!
To help you get familiar with where this house sits in the city, we’ve calculated the distance from the doorstep of 514 S 37th St to 20 favorite Tacoma destinations within 2 miles. Take a look at the list below!
20 Favorite Tacoma Destinations within 2 Miles
Post Office: 500 feet
Lincoln High School: 0.1 miles
Lincoln Park: 0.2 miles
El Zocalo Tortas & Bakery: 0.2 miles
Bambu Tacoma: 0.3 miles
Vien Dong: 0.4 miles
Hong Kong Supermarket: 0.4 miles
Safeway: 0.8 miles
Stanley & Seafort’s: 0.8 miles
E9 Brewing Co. & Taproom: 1.1 miles
Dusty’s Hideaway: 1.2 miles
Top of Tacoma: 1.3 miles
Tacoma Dome Station: 1.5 miles
University of WA Tacoma: 1.5 miles
Museum of Glass: 1.8 miles
Costco: 1.8 miles
Children’s Museum of Tacoma: 1.9 miles
St. Joseph Medical Center: 1.9 miles
REI: 1.9 miles
Marlene’s Market & Deli: 1.9 miles
More Information From the Listing Agent
Come see this Lincoln District home in person to get a feel for the layout, style, size, and location.
And feel free to call or text me, Michael Duggan, at 253-226-2787. I’ll be happy to answer your questions about this property, or talk to you about Tacoma and the local real estate market in general.











































