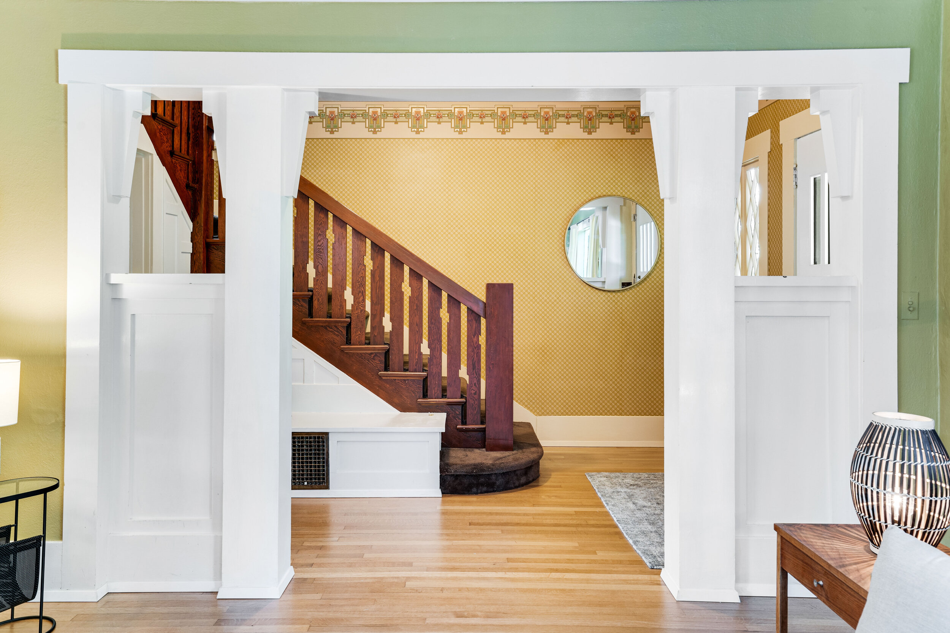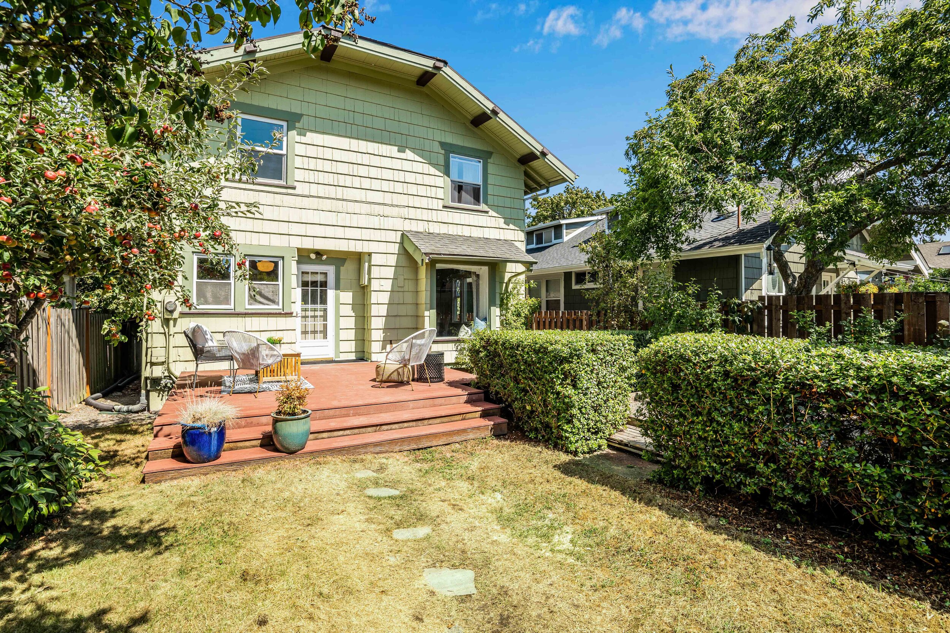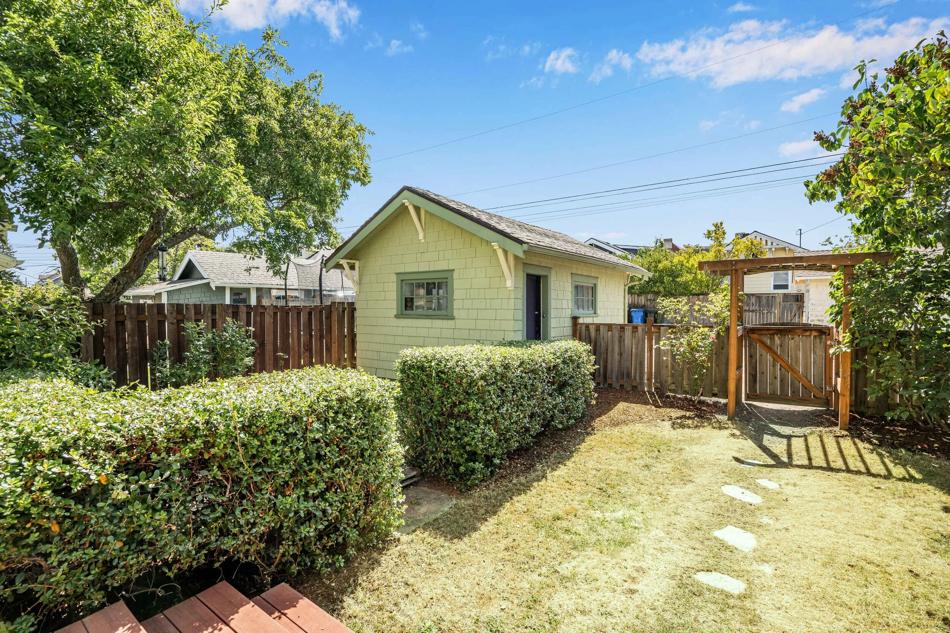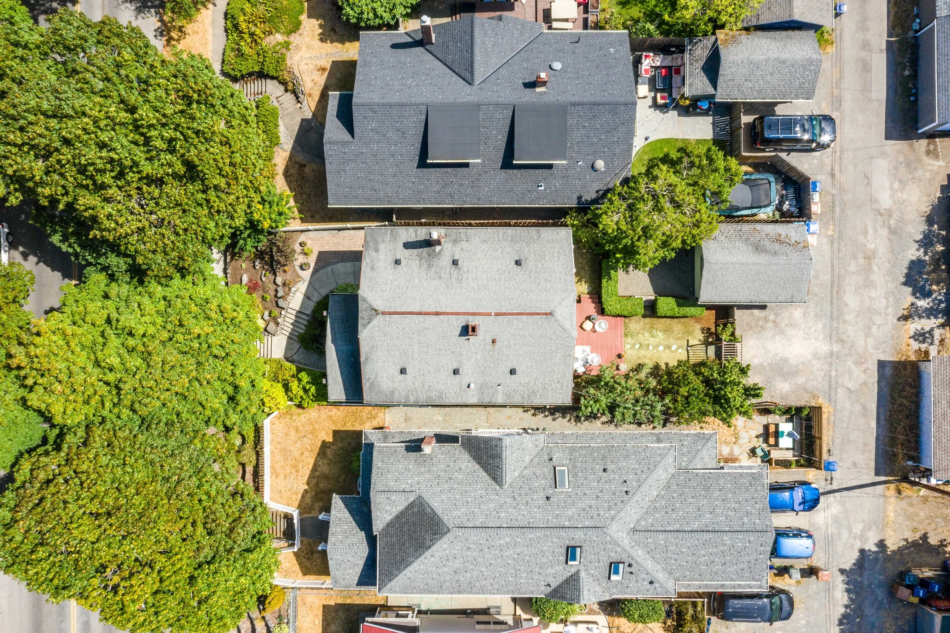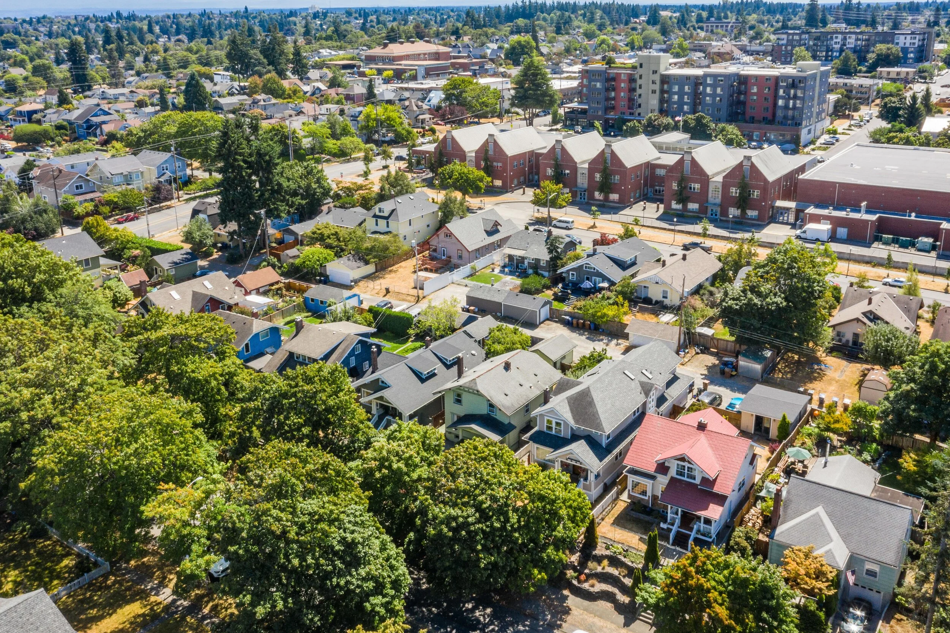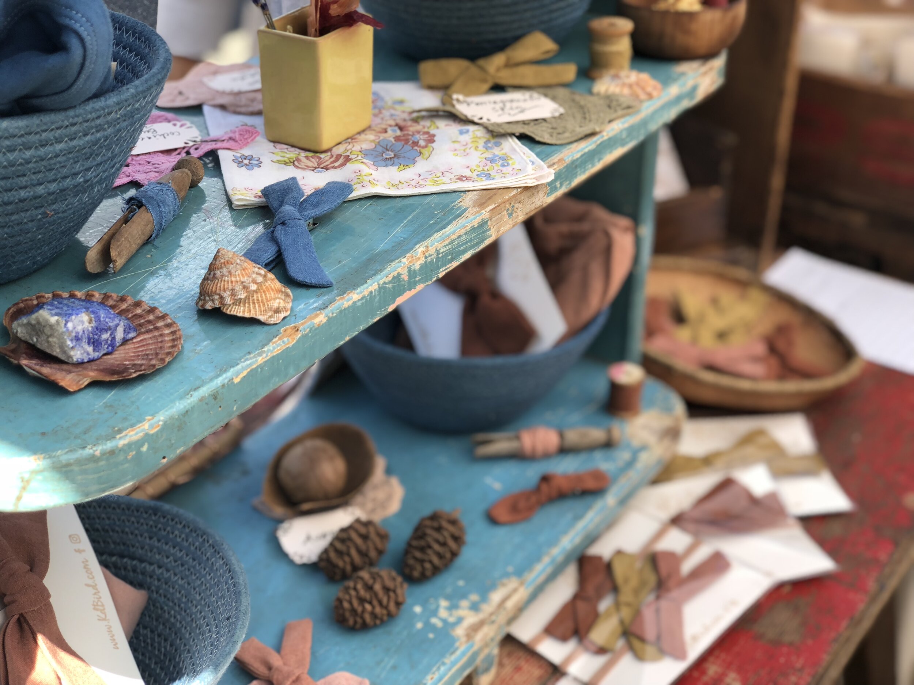3926 N 30th St, Tacoma
$750,000
4 Beds + Office
1.75 Baths
2,289 Sq Ft Finished + 208 Unfinished
4,512 Sq Ft Lot
You’ve seen it in your mind’s eye, a maple-lined street glowing gold in autumn, a Craftsman home with the market, school, park, and shops right around the corner. This house with its original oak hardwood floors, open staircase, box beam ceiling, and built-ins just might be the vision. Handsome original millwork frames the living and dining rooms from board and batten paneling to the window seat, to cased openings, benches, and a bookcase beside the fire. Arts-and-crafts inspired details in the tile hearth and entry wallpaper intentionally celebrate the era that created this classic home. Outside a covered porch welcomes, while a deck, lawn and hedge give shape to a yard where apples ripen, roses bloom and a garage offers workshop space. Two off-street parking spots wait just outside the back gate where lilac blossoms announce the spring.
Part of Tacoma’s story since 1910 and loved by the same family for the past 19 years 3926 N. 30th is ready for your life and vision to be part of its history. Beyond being an ideal place to set up your household, this home also offers ADU potential. A separate entry in front leads directly to a finished basement including a family room, office, and 3/4 bath. That means a family member or friend could live with you, but with separation and privacy. Or it could mean renting out the space as a long-term or vacation rental. Whether you’re interested in an ADU or not, the finished basement greatly expands the living space and flexibility.
When you call this house home, Proctor is your neighborhood. And Proctor means annual community celebrations, movies at the Blue Mouse, sending a package to a faraway friend at the close-as-can-be post office, dropping-off favorite shoes for repair, stepping in from the sidewalk for a cup of fragrant espresso, scoops of small-batch ice cream, birthday gift shopping, browsing the shelves at the public library, bumping into friends, and filling a basket at the farmers’ market with foraged mushrooms, freshly picked greens, and bright bouquets. Living in Proctor can also mean living so close to school it’s quicker to walk or ride than drive.
But with 3926 N. 30th perched near the crest of the hill dipping down into Old Town, you’ll also land at the beach just over a mile from your door. We say “the beach” but you could be landing at the Old Town Dock for some nighttime squid fishing, the Ruston Way waterfront for a breezy excursion in the salt air, the beachside lawn at Jack Hyde Park for a picnic, the Job Carr Cabin Museum for kids crafts, or Old Town Park for community events like summer concerts.
Do you think this Craftsman might be calling you home? There’s more to see; continue on for the video tour, photos, details, and a list of 20 local favorites nearby.
Main Floor
Entry
Living Room
Dining Room
Kitchen
Second Floor
Primary Bedroom
3 Additional Bedrooms
Full Bath
Attic Access
Finished Basement
Separate Entry
3/4 Bath
Office
Family Room
Unfinished Laundry & Storage
Garage & Garden
Detached Single Car Garage
2 0ff-Street Parking Spots
Fenced Back Yard
Back Deck
Lawn & Garden Space
Covered Front Porch
Landscaped Front Bank
Front Patio
Entry
Cross a shapely front patio and step up to the classic covered porch. Turn and look out to the maples lining the street below. Up here, you’re away from the traffic, you’re in the branches. Imagine your porch swing, the quilt around your shoulders, the mug in your palms, then open up the door and start making friends with this place.
The stately cased opening with half-walls frames the beautiful living room on one side and an open staircase sweeps upward on the other. Notice the stained wood balusters and railing, and the arts-and-crafts era inspired wallpaper in the entry.
Take a seat on the built-in bench to slip out of your shoes. This is just the first of three built-in benches, each with a top that lifts up for storage underneath. Now you’re ready to explore.
Living Room
A glimpse of the autumn scene soon to come.
Elegant millwork defines the living space with original oak hardwoods below and box beam ceiling above. Take a pause to look at the Art Deco tiles below the mantel, and to look also out the picture window—set in a lath and plaster wall—framing green maple leaves soon to turn russet; a contemplative and rewarding view in every season. With its Craftsman era trim, hardwood floors, and large window, this room is a pleasure to live in.
A built-in bookcase, bench and tiled hearth surround the high-efficiency, enamel, wood-burning fireplace with a blower (very nice for those odd times when the power goes out). Otherwise, the home is heated by a high-efficiency gas furnace.
Dining Room
A cased opening leads to a dedicated dining room where oak floors continue, board and batten paneling creates definition and maintains period character, and a window seat offers a quiet view of the back yard. Notice also the large east window, plate rail trim, crown molding, and a built-in linen and china cupboard in the corner past the door to the kitchen. This is a room for high days and holidays, feasts and celebrations. And it’s a room for breakfast cereal, spaghetti nights, takeout pizza, puzzles, games, and long evenings of drinks with friends. But you might find yourself heading to the fireside for that last bit.
Kitchen
The kitchen is both spacious and bright with a generous array of cabinets. A full set of appliances, along with a garbage disposal, is included. The main floor is designed with a circular flow—step into the kitchen from the entry, or come in from the dining room when it’s time for another helping from the stew on the stove.
You’ll see both white base cabinets and natural stain wall cabinets along with plenty of counter space and room for a butcher block in the middle of the floor if desired. There's a small desk space for planning recipes, and a unique set of glass front display cabinets in the corner for favorite objects and dishes. The base corner cabinets throughout the kitchen are built with Lazy Susans for convenience.
Note the Marmoleum floor which is a natural linoleum made from linseed. It's a sustainable, anti-microbial, nontoxic and durable flooring option. The back door leads right out to the deck and back yard.
Primary Bedroom
You'll find four bedrooms on the 2nd floor. This primary bedroom looks north into the treetops and east toward Proctor Street. Natural tones, decorative ceiling tiles, crown molding and chair rail adorn the room with a laminate floor, and ceiling fan for comfort. A single wide closet, divided in two, provides a good amount of clothes storage with space for dressers in the bedroom as well. Up here on the 2nd floor you can retreat from the bustle of life below, take a breath, rest until morning.
3 Additional Bedrooms
The first bedroom on the right at the top of the stairs looks north into the maple trees with another window facing west. This is the only bedroom in which the lath and plaster remains. A storm window is installed over the original window. Throughout the home many windows are updated, others are ornate and original, too distinct and special to be done away with.
The back southeast bedroom features a knotty pine walk-in closet. You can see Mason Middle School from the south window and the pear tree growing below.
The fourth bedroom overlooks the back yard and out to the brick walls of Mason Middle School beyond. You'll find the attic access here as well. You can see that each of the four bedrooms includes a ceiling fan for increased air circulation and comfort. Depending on the size and needs of your household, you may be using these rooms differently, as office space, exercise space, as a guest room, a creative studio, or den. It’s all up to you (or you and whomever you share decisions with, which could mean it’s a compromise all around, but let’s not get bogged down in all that just yet).
Full Bath
A full bath finishes the 2nd floor. Notice wainscoting, a tiled jetted tub and shower, and a glass block window for privacy. A medicine chest and vanity with good storage complete the room. Find further storage in the linen closet just outside in the hall.
Finished Basement with Separate Entry, 3/4 Bath, Family Room & Office
As you approach the house, you'll see this separate entry below the covered porch. This door leads into the finished basement, and with this convenient private entry, there's potential for turning the basement into an ADU (Accessory Dwelling Unit).
Just outside the family room there's an additional space for a desk with the 3/4 bath just on the other side of the wall. You see the separate entry door on the right and the foot of the stairs leading up the kitchen.
A family room with bookcases, recessed overhead light and some natural light is the place for movie nights, an exercise room, or additional workspace. If you’re thinking of making this level of the home a separate dwelling, this is where you’d configure a living/dining/kitchen area.
The basement is almost entirely finished with the utility/storage room the only unfinished section, but we’ll take a look at the office and bathroom first.
From the family room, move through to this private office. To renovate the basement into an apartment, one could make this a conforming bedroom by enlarging windows for proper egress. As is, the room expands the flexibility of the living space and serves very well as a work-from-home office or hobby area.
A 3/4 bath completes the finished area of the basement. You'll see vinyl flooring, a tiled shower, a medicine chest, countertop with backsplash, and a vanity for storage.
Utility Room
The only unfinished section of the basement is this utility room all set with a Kenmore Elite front-loading washer and dryer set, a high-efficiency gas furnace, the water heater, electrical panel, and storage space.
Garage & Grounds
Now we're ready to go outdoors where a lawn, hedge, and wooden fencing give shape to the back yard with its deck, detached garage, and fruit trees. With light from the south, green leaves, a manageable amount of lawn, space to play, room to grow, and fruit to eat and share, this is a sweet and inviting back yard.
A pea gravel area enclosed by the hedge and bordered by the back of the garage was once the site of swings and a playset. Bring that idea back, build raised beds, or do anything else you can think of. A section of about 6 feet at the front east corner of the house would complete the fencing to make this a fully fenced yard. For now, you can walk freely from the front patio along the east side of the home to greet the pear tree and roses below the dining room window.
A flagstone path leads to an arbor flanked by roses and lilacs framing the back gate which opens to two off-street parking spots beside the garage on the alley side of the lot.
The detached garage with its cedar shake siding is painted to match the house. Right now it's set up as a woodworking shop, so it's an excellent place to bring your hobby. Though configured as a shop, if clear, there's room for parking a small vehicle. Or, stow your bikes, yard tools, and camping gear. Set up your model train, rock polisher, beadwork supplies, canvases, pottery wheel—we don’t know what you do, but we’re glad you're out there making something that makes you happy.
We don’t get snow every year, but recently, February seems to be our month. Heat up the cocoa and enjoy the transformation.
This house stands high above the section of North 30th we fondly think of as the "tree tunnel." Park in front (or in your private spots in back) and take the stairs up beside the landscaped bank to the patio and front porch. As you can see 3926 N. 30th is truly in the treetops, but once you reach the top of the stairs, the lot is level with the alley and back parking area. A shapely patio bordered by hostas and ferns gets eastern light and makes a lovely spot to set up a small table and chairs for sunny cups of morning coffee or tea.
The maple trees turn bright autumn colors making October an especially beautiful month on the street. Bare branches change the view for winter.
Below you see an aerial view of the 4,512 square foot lot with its paved pathways, lawn, deck, and parking area.
Location
Living in the Proctor District is like living in a small town within a city. Sure, people do drive around, but in every season you’ll see neighbors outside walking, biking, jogging, pushing strollers, getting around without cars on their way to pick-up some mail, pick-up kids from school, pick-up dry cleaning, or pick-up a gallon of milk. When you live here, you’ll find yourself heading out the door without the car to meet a friend for coffee, to fill-up a growler, or to find a book at the library. Get your small town fix, but easily get downtown or down to the waterfront too.
Image from Olympia Coffee Roasters - Just 0.3 miles from the door of 3926 N. 30th, and a very welcome addition to the neighborhood.
Coffee & Treats
If you're looking for a cup of coffee, try Olympia Coffee Roasters on N. 26th & Proctor. If you want some gelato, banana pudding, or tiramisu to go with that, visit Metropolitan Market where you'll also be face to face with The Cookie, a fresh, warm, crispy-edged, melted chip, walnut studded confection of perfection. But if you'd actually really like a doughnut with your coffee, that's in store for you at Top Pot on the corner of N. 28th and Proctor. If you get to Top Pot and discover what you really wanted was a scoop of locally made ice cream, you’re in luck — Bliss Small Batch Creamery moved in, so now they really have it all.
Connect the Brick is kid-created (founded by a 9 year old) and community-approved. It’s also just around the corner on N. 27th, so add it to your Proctor treasure hunt.
Errands & Shopping
In the meantime, if you need to pick up some groceries, stock up on books for the weekend, and pick up a party gift, you're all set. Safeway and Metropolitan Market have what you need in the eggs, radishes, bread, deli, and cheese department. If it’s Saturday, you can’t miss the Proctor Farmers’ Market. The Wheelock Library is just across the street from the beautiful brick Washington Elementary School for all your literary needs.
Visit local artists like KdBird at the annual Proctor Arts Fest.
Gift shopping is varied, laid back, and fun in Proctor. You’ll find gifts for the young ones in your life at Teaching Toys & Books, gifts for all ages at The Proctor Mercantile, the Pacific Northwest Shop, and Compass Rose, gifts for the plant-lover in your life at The Fernseed, and gifts for one you love truly at Lapis. We should also mention the second hand and resale stores in the area. These are worth a visit because you really never know what you’ll find. Take a look at Playback Sports, Megs & Mo Upscale Resale, Blooming Kids, and Blue a Goodwill Boutique. These shops actually just scratch the surface. Go explore, maybe you’ll find the tiny Lego store run by a local kiddo. Okay, we’re not going to list them all. The point is, you can check off the grocery list and your other to-dos without even getting back in your car.
The Rosewood, where you can sit happily with your date, your mom, or your kid, is a beloved Tacoma staple, and it’s just over 1/2 a mile from 3926 N. 30th.
FOOD
If you’ve finished your errands—fueled by coffee and a treat—but you’re starting to feel really hungry, and a bit thirsty too, you’re in the right place. Consider stopping in at Peaks & Pints. There you can choose from a wide array of bottled beverages in their coolers, or step up to the bar and you'll find plenty of microbrews along with a cider and kombucha choice on tap. Then, relax and read the food menu; we expect you’ll find a sandwich to fill you up.
Visit the Proctor Farmers’ Market every Saturday late-March through mid-December, then 2nd Saturdays in the “off” season. If you’re on foot, the market is a mere 6 minute walk from 3926 N. 30th. Yeehaw!
A couple of our favorite places to eat in the Proctor area are just a few blocks away. Head east on N. 26th, and just about 1/2 a mile from Proctor St. you'll land at The Rosewood Cafe where you'll find a small patio on nice days, and a bright interior serving sandwiches, salads, and a few other specials. But just another block further and you're at Brewer's Row, home to truly delicious tacos, burritos, taco bowls, and, as the name implies, brews (coffee and beer). They have really good fish and veggie options as well.
Take a look at our list of 20 local destinations to get an even better idea of where this home and neighborhood fit in the wider community.
Image from Cooks Tavern - serving tasty breakfast, lunch, and dinner daily with drinks and good service less than a mile from 3926 N. 30th.
20 Favorite Local Destinations Within 1.5 miles
Groceries & Shopping
Metropolitan Market: 0.4 miles
Safeway: 0.4 miles
Proctor Farmers’ Market: 0.3 miles
Compass Rose: 0.2 miles
Teaching Toys & Books: 0.3 miles
Image from Job Carr Cabin Museum - Just down the hill in Old Town Park, the cabin museum organizes regular learning activities for kids and families emphasizing local history and crafts.
Parks, Activities & Schools
Washington Elementary School: 0.4 miles
Blue Mouse Theatre: 0.3 miles
Mason Middle School: 0.3 miles
Wheelock Library: 0.4 miles
Puget Creek Natural Area: 0.2 mile
University of Puget Sound: 1.2 miles
Ruston Way Waterfront: 1.3 miles
Proctor Community Garden: 0.6
Job Carr Cabin Museum: 1 mile
Dining, Drinks & Treats
Olympia Coffee Roasting: 0.3 miles
Crudo & Cotto: 0.2 miles
Peaks & Pints: 0.4 mile
Rosewood Cafe: 0.7 miles
Cooks Tavern: 0.8
Top Pot Doughnuts with Bliss Small Batch Creamery: 0.2
More Information From the Listing Agent
Come see this Proctor home in person to get a feel for the layout, style, size, and location.
And feel free to call or text me, Michael Duggan, at 253-226-2787. I’ll be happy to answer your questions about this property, or talk with you about Tacoma and the local real estate market in general.








