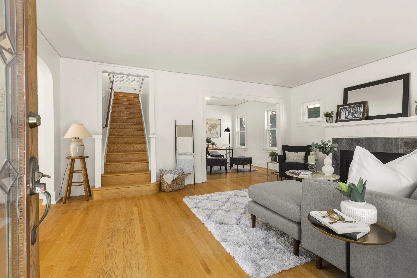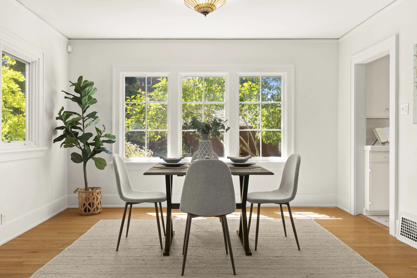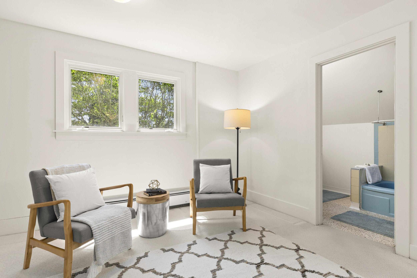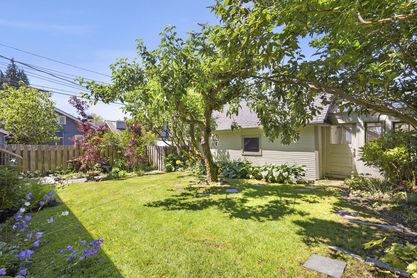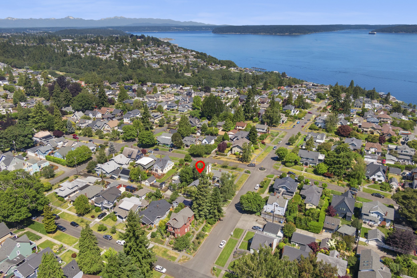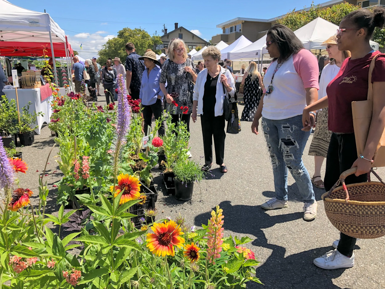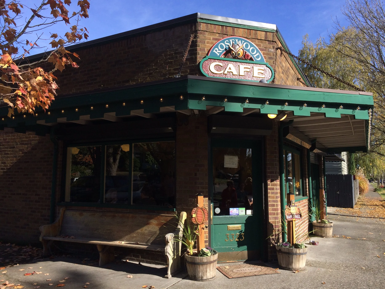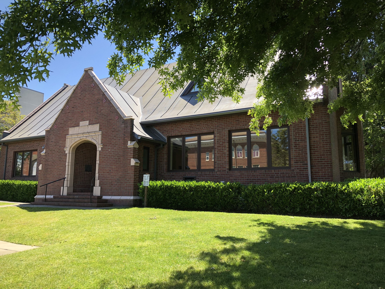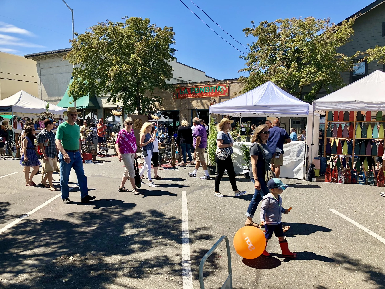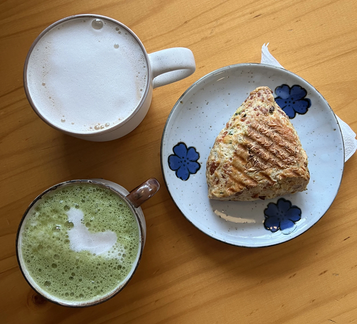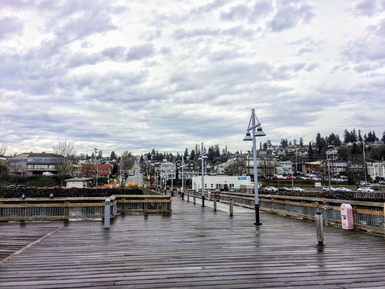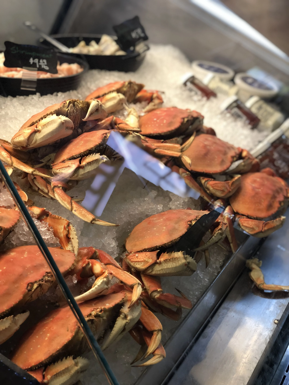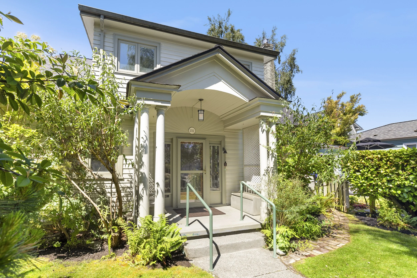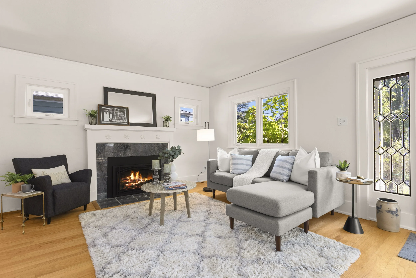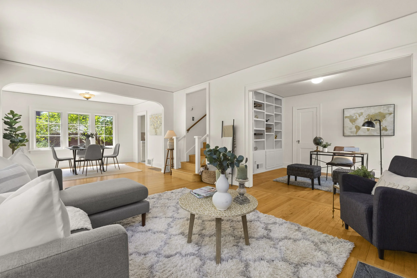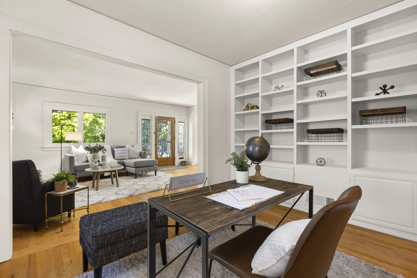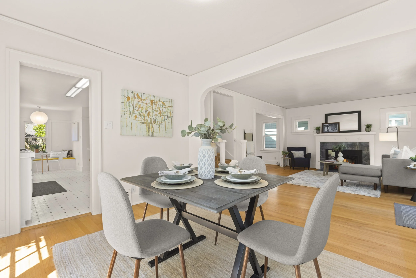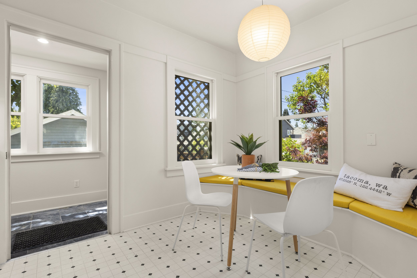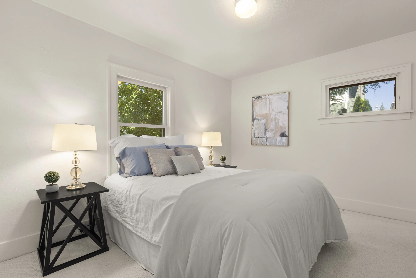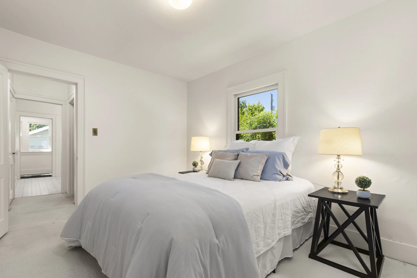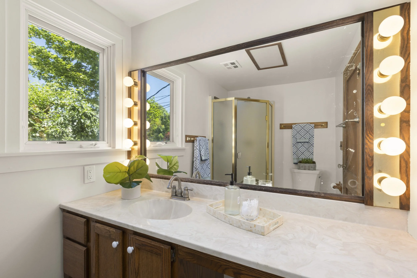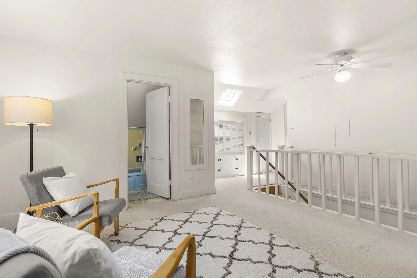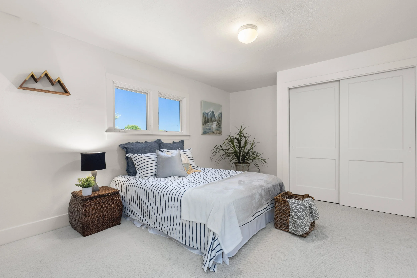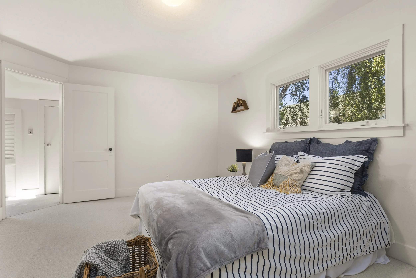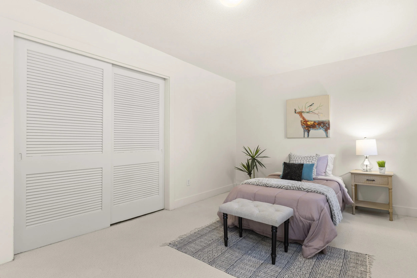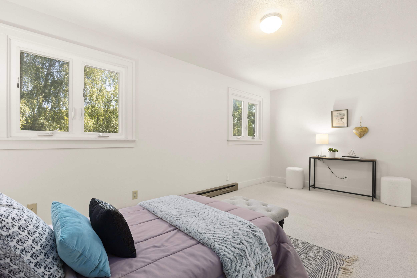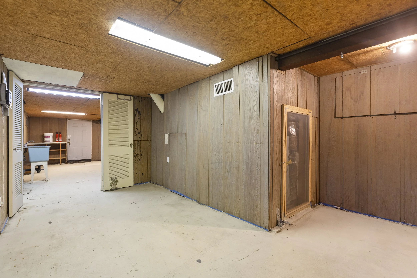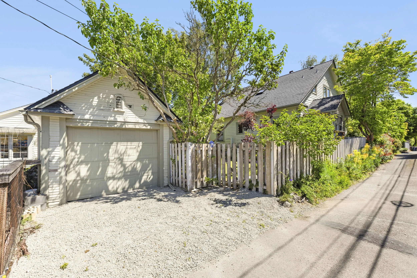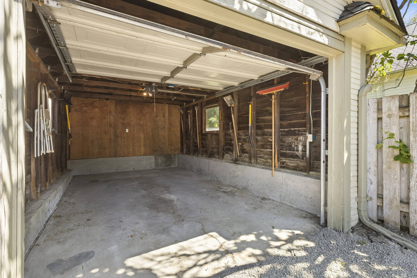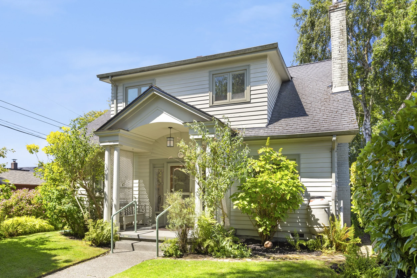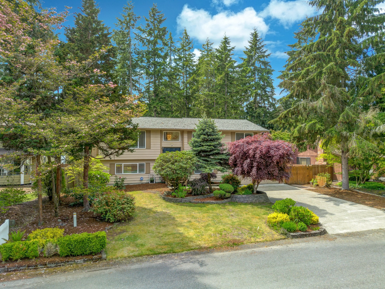2712 N Cedar St, Tacoma
Listed $675,000/Sold $726,000
3 Beds
1.75 Baths
1,890 Finished Sq Ft + 532 unfinished
4,000 Sq Ft Lot
Home & Garden: Between Proctor and Old Town—enfolded in a garden of dogwood, lilac, pine and fig—stands a home with picturesque 1920s character. Birches grow like gentle guardians over the front path while cool breezes travel up from Commencement Bay. Hardwood floors extend from a fireside living room and library into the dining room. Bring local food home from Proctor markets to cook on the gas range in the eat-in kitchen. Lay a blanket in the grass for a picnic under the apple tree in the fenced back yard or wander down the hill for waterfront meals. The layout includes a bed and bath on the main with two more bedrooms and a bath above—update to your taste with the classic quality of the home as a solid foundation. A freshly painted interior, new back porch, single car garage and little greenhouse complete the scene in a location Tacoma dreams are made of.
Preinspection: A recent seller-procured home inspection has been completed and is attached to the seller’s disclosure. Available upon request.
“This home is pretty much perfectly located. We’re within walking distance of the library, schools, and shops of Proctor, yet there is still a sense of peace and quiet.”
Community: Something one should always keep in mind when considering a home is that you can paint the walls, choose different tile, pull up the carpets, and update appliances, but you can’t change the location. The good news here is, you won’t want to. When people talk to us about where they’d like to live in Tacoma, it’s pretty much right here. The difficult question when you find yourself in the midst of a free afternoon will be whether you want to open your front door and meander to the library, market, cinema, shops and cafes of Proctor, or toward the coffee shops, happy hours, slivers of beach, and wide views on the waterfront. A conundrum indeed, but one to celebrate.
2712 N Cedar is perfectly placed for joining in the annual community festivals in Proctor and summers of live outdoor music in Old Town, or just to quietly enjoy the historic homes in every direction. It isn’t every neighborhood that has its own miniature art gallery like the Tiny Art Gallery on Cedar just a few block south on 22nd. And certainly not every home is placed within such an easy distance of spots like Brewers Row and Cooks Tavern where one can go for coffee, meet friends for brunch, or sit down for an easy dinner. But what this home can also claim is a community of kind neighbors. And this is no small thing! On these blocks live neighbors who get together for an annual dessert potluck in the alley on National Night Out (a tradition begun in this very home!), neighbors who drop by with garden bounty to share, neighbors who wave from the front yard when you walk by, neighbors who—if you’re open to it—will take a moment to get to know you. Find belonging here and see how life might open up.
Continue on for the video tour, photos, and a more thorough neighborhood introduction including a list of 20 favorite local destinations and services nearby.
Main Floor
Living Room
Library
Dining Room
Eat-in Kitchen
3/4 Bath
Bedroom
2nd Floor
2 Bedrooms
Full Bath
Large Landing
Unfinished Basement
Laundry Area
Open Storage/Workshop Space
Exterior Door - Backyard Access
Garage & Grounds
Detached Single Car Garage
Covered Front Porch
Open Front Garden
Fully Fenced Back Garden
Back Porch - Built Summer 2023
Greenhouse
Mature Trees, Lawn & Thoughtful Landscaping
Location
Old Town Park is just 1/2 a mile down the hill, and you'll reach the waterfront and Old Town Dock in under a mile. Set amid the architectural variety of the North End, this is a perfect spot from which to explore.
Parks, beaches, schools, cafes, and groceries are easy to reach from this ideal Tacoma location.
When you call this North End house home you belong to Proctor, but the thing is, you belong to Old Town too. Ramble, ride, or drive down to Old Town and you’ll hit the beach after just a mile. We say “the beach” but it could also be the dock for squid fishing at night, the Ruston Way waterfront path, the lawn at Jack Hyde Park, or the Spar for their famous Spar Chips (fried-to-order potato chips with the Spar’s signature dip, in case you’re wondering). When you’re really looking for a good stretch and some fresh air, make a loop from your front door following the sidewalks northwest to Puget Park Natural Area, along a fern-flanked path through the woods beside a salmon spawning stream, out to the waterfront walkway, right past the open doors of chowder houses and happy hours, into Old Town, and back up the hill on 29th St to home.
Visit Jack Hyde Park in Old Town for water and mountain views less than a mile from home.
Choose flowers, bread, berries, lettuce, and mushrooms fresh from the farmers at the Proctor Farmers’ Market just 0.7 miles from home.
How about movies at the Blue Mouse, bowling at Chalet Bowl, a paper bag filled with “the cookie” from Metropolitan Market, birthday gift shopping at Compass Rose, and filling a basket with Puyallup Valley strawberries, fresh baked sourdough, bunches of herbs, and bright bouquets at the farmers market? All of that waits under a mile away in Proctor.
There’s a lot more to love about the surrounding neighborhoods. There’s coffee and baked goods at Curran Coffee (a locally-owned coffee shop run by young folks who grew up in town) down the hill in OId Town and at Olympia Coffee in Proctor too. Aside from Old Town and Proctor there’s the Three Bridges District where you might go and sit at Lander Coffee for a change. Or maybe the waterfront and woods and neighborhoods are lovely, but a different scene is calling—University of Puget Sound is just about half a mile away; go soak up the atmosphere, the brick buildings, the green lawns, the towering rhododendrons, the vibrant sense of campus life.
Meet a friend for a sandwiches at the Rosewood Cafe around the corner from home and find a table on the sidewalk when it’s sunny out.
The schools and specialty shops of Proctor, and the waterfront dining, parks, and piers of Old Town make good neighbors. We really think you’ll feel filled up and satisfied by life here.
Take a look at our list of 20 local destinations to get an even better idea of where this home and neighborhood fit in the wider community.
Become a regular at the Wheelock Library in Proctor with its wide selection of books and array of community events and activities for all ages.
20 FAVORITE TACOMA DESTINATIONS WITHIN 1 MILE - By Car/on Foot
(Travel times here are calculated for getting around by car/on foot.)
Proctor District:
Dining, Drinks & Treats
The Annual Proctor Arts Fest fills the streets with arts and crafts, live music, food, and neighbors.
Cooks Tavern: 0.2 miles, 1 minute/4 minutes
Brewers Row: 0.2 miles, 1 minute/4 minutes
Rosewood Cafe: 0.3 miles, 2 minutes/7 minutes
Ice Cream Social: 0.7 miles, 3 minutes/17 minutes
Olympia Coffee Roasting: 0.7 miles, 3 minutes/16 minutes
Groceries & Shops
Teaching Toys & Books: 0.6 miles, 3 minutes/15 minutes
Proctor Farmers’ Market: 0.7 miles, 3 minutes/16 minutes
Metropolitan Market: 0.8 miles, 3 minutes/19 minutes
Parks & Activities
Curran Coffee in Old Town might become your new go-to spot with their baked goods warmed right up, and friendly baristas at the bar.
Blue Mouse Theatre: 0.7 miles, 3 minutes/16 minutes
Puget Park & Puget Creek Natural Area: 0.8 miles, 3 minutes/19 minutes
Wander the waterfront and watch the sailboats from Old Town Dock less than a mile from home.
Schools & Services
Washington Elementary School: 0.6 miles, 2 minutes, 14 minutes
Mason Middle School: 0.7 miles, 3 minutes/16 minutes
Tacoma Public Library Wheelock Branch: 0.6 miles, 2 minutes, 14 minutes
Old Town/Waterfront:
Dining, Drinks & Treats
Curran Coffee: 0.7 miles, 2 minutes/15 minutes
The Spar: 0.7 miles, 2 minutes/15 minutes
Tacoma Wine Merchants: 0.7 miles, 2 minutes/16 minutes
Northern Fish Old Town: 0.8, 3 minutes/ 17 minutes
Parks & Activities
Pick up crab, shrimp, and fish for home, or order chowder with fish and chips to eat on the dock.
Old Town Park & Job Carr Cabin Museum: 0.5 miles, 2 minutes/12 minutes
Old Town Dock: 0.8, 3 minutes/17 minutes
Jack Hyde Park & Beach: 0.9 miles, 4 minutes/20 minutes
Get to know this area even better on our Proctor neighborhood page and Old Town page.
Covered Entry & Living Room
This 2-story North End home between Proctor and Old Town offers 1,890 sq ft of finished living space, plus a 532 sq ft basement, a beautiful garden, and a detached garage. But before you even reach the front door the swaying branches of the birches, the play of light and shadow in the garden, the friendly front path, and the sunburst siding over the front door encourage you to pause, soak up the scene, and say hello.
Open the door from the arched covered front porch to a living space featuring hardwood floors, a library, and a dining room. The warmth and cheer of the gas insert fireplace gathers people to the living room, especially in fall and winter. 1920s craftsmanship shows in the arched opening into the dining room and the cased opening into the library. The leaded glass front door with matching sidelights brings even more light to this east facing living room with windows to the front garden.
Library
With its wall of built-in shelves and cupboards below, this room has us dreaming of books. Fill the library shelves with your most loved volumes, favorite rocks or shells, and items brought home from travels. Tuck your record collection and other items into the cupboards below. A soft rug, a lamp tucked against the armchair, a dog or cat tucked in by your feet, and a book tucked in your lap taking you as far away or as deep into the past as you’d like to go: that’s what we imagine for this room.
Whether a cozy reading area, a music room, or an office, this spot is a wonderful extension of the living room. Take note of the closet at the back of the library—a perfect place to stash coats.
Dining Room
Hardwoods continue into the dining room overlooking the front and side gardens with lilac and butterfly bushes just outside the windows. An open doorway connects the dining room to the eat-in kitchen. Freshly painted walls and the warm tones of hardwood floors provide a perfect canvas for your furnishings. This room is pretty enough for guests and comfortable enough for every day. Enjoy regular Tuesday night meals with the garden for company, then set the table for festivities with linens, flowers and candlesticks.
Eat-in Kitchen + Mudroom
Set up a table by the built-in bench for meals overlooking the back garden. A mudroom with a door to the back porch (a porch newly built in 2023) offers a place to leave shoes, hang up jackets, and wipe paws before coming inside.
We can’t wait until the end of the home tour to take you to the garden. Since we’re here in the kitchen, open the back door and take the steps down to the fully-fenced, beautifully planted, and well-maintained garden. An apple tree gives shade, smoke bushes provide color, a lilac offers sweet spring scents, and healthy hostas line the wall of the garage. Don't miss the custom-built greenhouse too. A sprinkler system helps keep the garden green and growing.
This eat-in kitchen features a gas range, oven, dishwasher, and refrigerator. A tiled backsplash reaches from the counter up to the cabinets. You'll find tile counters on one side and wood on the other with a desk area at one end where open shelving for all your cookbooks waits above. A pantry closet provides more storage right around the corner from the wooden counter. Just past the refrigerator a doorway opens to the staircase down to the unfinished basement.
The kitchen is in good working order, with a practical layout, but you could choose to make updates to flooring, cabinetry, and appliances to really suit your style.
Main Floor Bedroom
A short hallway extends from the kitchen leading to the main floor bedroom and bathroom. At the end of the hall—just beyond the 3/4 bath—you'll find the bedroom. One window faces west over the back garden with a north window set higher in the wall for both privacy and light.
With two more bedrooms and a bathroom on the 2nd floor, this main floor bed and bath give great flexibility to the home.
3/4 Bathroom
The 3/4 bath is located between the kitchen and the main floor bedroom. A window opens to the back yard and you can see the shower stall reflected in the mirror above. Bathrooms are in working order, but ready for updates to your taste. A built-in linen closet offers storage just outside in the hall.
2nd Floor Landing
Take the stairs up from the living room. A built-in storage cupboard and a skylight greet you at the top of the stairs. The door just to the right of the cupboard opens to storage space under the eaves. A large, bright landing space is lit by overhead light and windows facing south. This is a space for an additional sitting room, exercise spot, or maybe a play area. With the bathroom at one end, and the front bedroom at the other, it could also be reimagined/reconfigured to create a primary suite. The landing includes a large closet, a most welcome feature. This home offers plenty of good storage from built-ins to extra closets, to open areas in the basement, and the detached garage.
2nd Floor north Bedroom
The first of two upstairs bedrooms is right at the top of the stairs. Windows face north in this freshly painted bedroom with views over the gardens, trees, and rooftops of the neighborhood. (For a water view, walk up the block and you’ll see Puget Sound in two directions.) Slide the closet open in each bedroom to reveal hardwood floors in the closet space.
2nd Floor Front Bedroom
This 2nd upstairs bedroom is located off the landing. Again, you'll notice the closet has hardwood flooring. The two sets of east-facing windows overlook the front garden and birch trees. Replace the carpets, or examine the flooring beneath. If it’s hardwood, as the closet floors suggest, sanding and refinishing would be a beautiful option for this 2nd floor.
Full Bath
The full bath is in working order, but it's probably time for some updates. Consider creating a dormer to make a larger bathroom with increased ceiling height. The good thing about having two bathrooms is you could update one while still using the other.
Unfinished Basement
Take the stairs down from the kitchen to the laundry area in the unfinished basement. A large room extends beyond the laundry space. There's decent height down here, no known water entry, and 532 sq ft of space to work with. The back door offers separate entry via a short stairway up to the fenced yard.
Garage & Garden
“The fenced-in backyard was our respite. The fence afforded us privacy, yet it’s low enough to allow us to see and wave to passersby. Early on when we moved here, an independent carpenter/handyman built a tiny greenhouse from his “work scraps.” It made the backyard even more special”
The fully fenced back garden is already planted with a variety of blooming bushes, perennials, and flowers that bring color and interest in different seasons. This peaceful oasis with a lovely mix of sun and shade is one of the things the people who have loved this home for the past 20+ years will miss the most. The apple tree is bearing fruit now for summer harvest and fills with blossoms in spring; we hope you’ll sit beneath it and maybe even continue the happy tradition of hosting backyard potlucks in its shade. The greenhouse soaks up the sun—an ideal spot to start seeds, to fill with a collection of potted plants, or just to sit and enjoy a bit of warmth yourself. Windows from the greenhouse overlook the neighbors' thriving vegetable garden. Don’t forget a sprinkler system helps keep this garden healthy.
The single-car detached garage opens to the alley on the south side of the lot. This is the very alley where the neighbors come together for an annual dessert potluck on National Night Out—a perfect way to start getting to know people when you’re new. The garage is cleared out and ready for your car or for garden tools and a workshop space.
The front garden is planted with birch trees, hydrangea, pine, a fig tree, butterfly bushes, periwinkle, bluebells, and ferns. A paved path leads from the sidewalk to the front porch.
In the side garden along the alley you'll find a pink dogwood which blooms just when spring color is most welcome, euphorbia, pink spirea, cape fuchsias, lilac, and more.
This 1920s 3 bed, 1.75 bath home set on a 4,000 sq ft lot is ready for its next caretakers to come along, bring life to its walls with meals and music, parties and front porch chats, quiet reading nights by the fire, and afternoons in the garden.
More Information From the Listing Agent
Come see this North End home in person to get a feel for the layout, style, size, and location.
And feel free to call or text me, Michael Duggan, at 253-226-2787. I’ll be happy to answer your questions about this property, or talk with you about Tacoma and the local real estate market in general.


