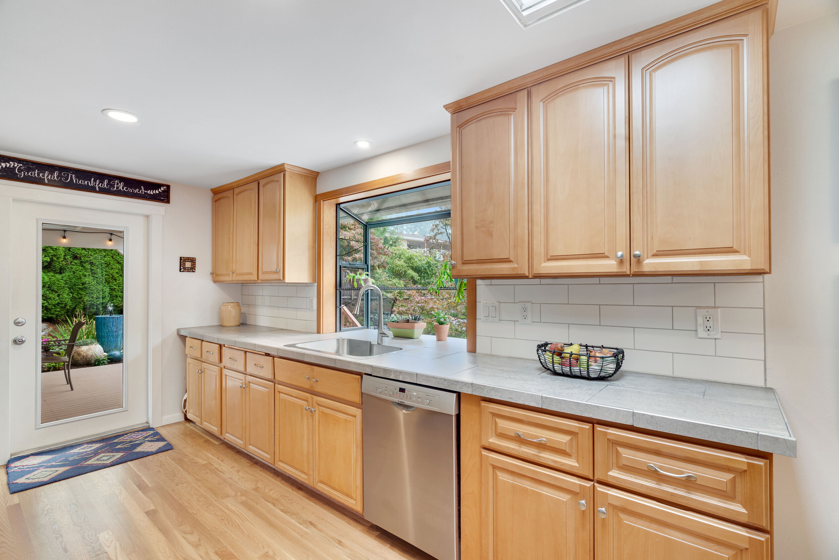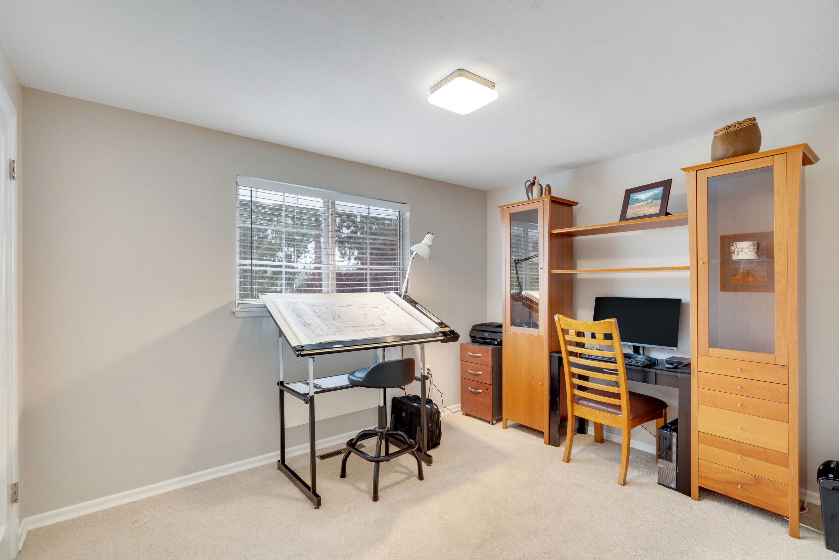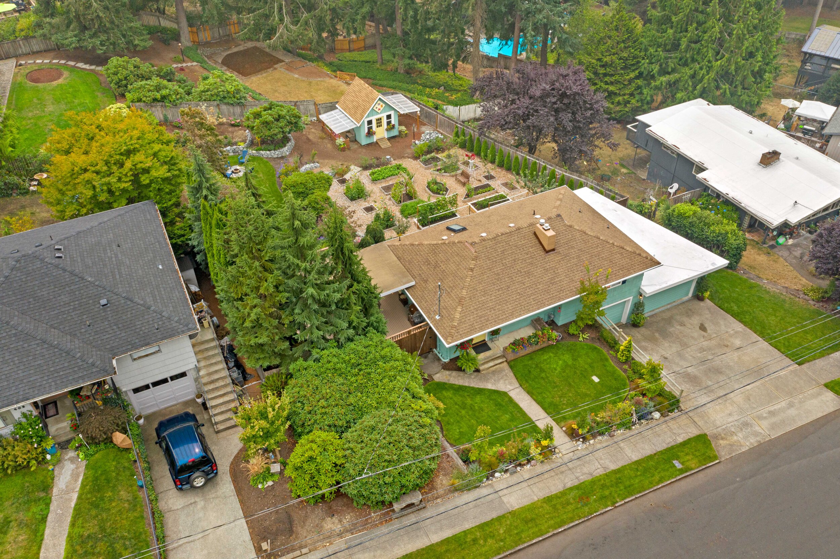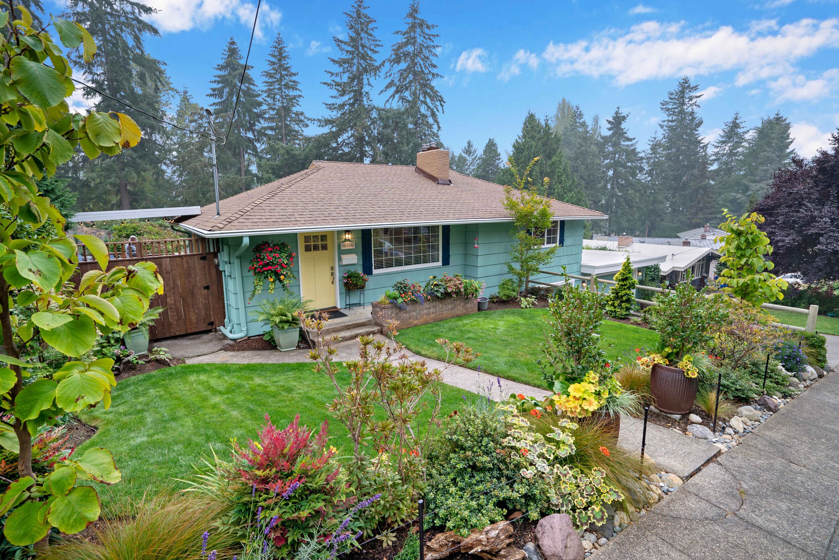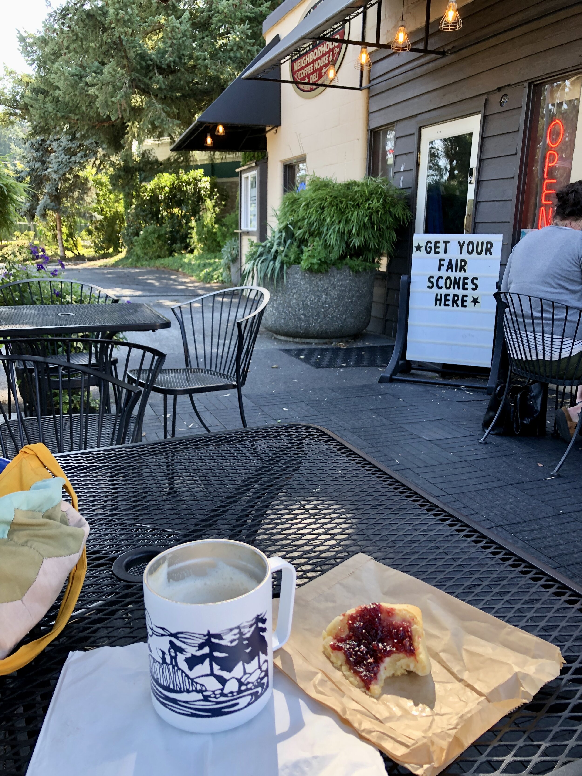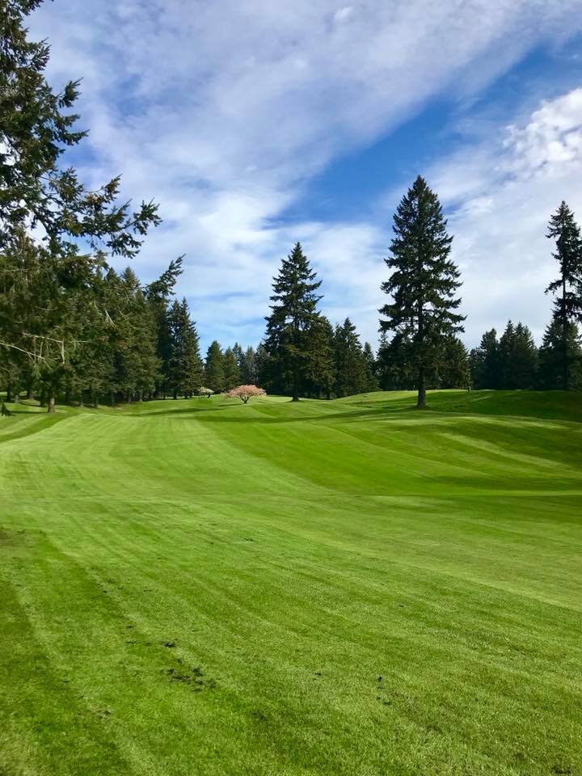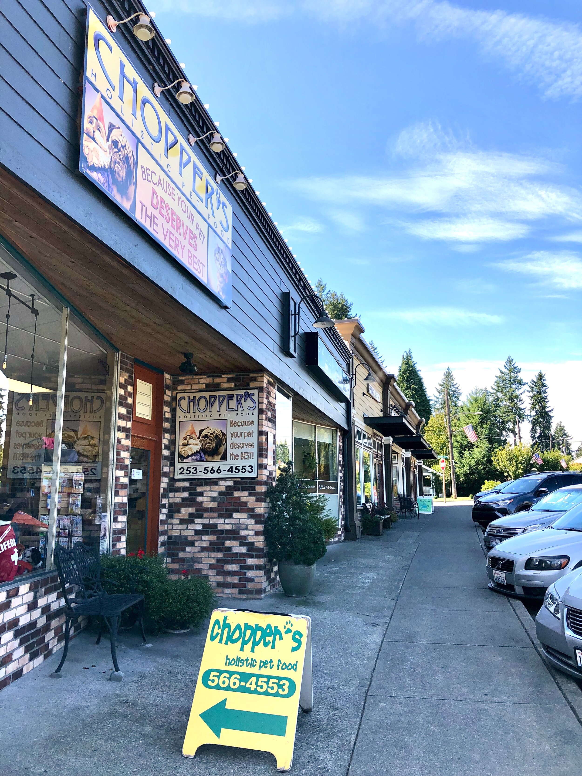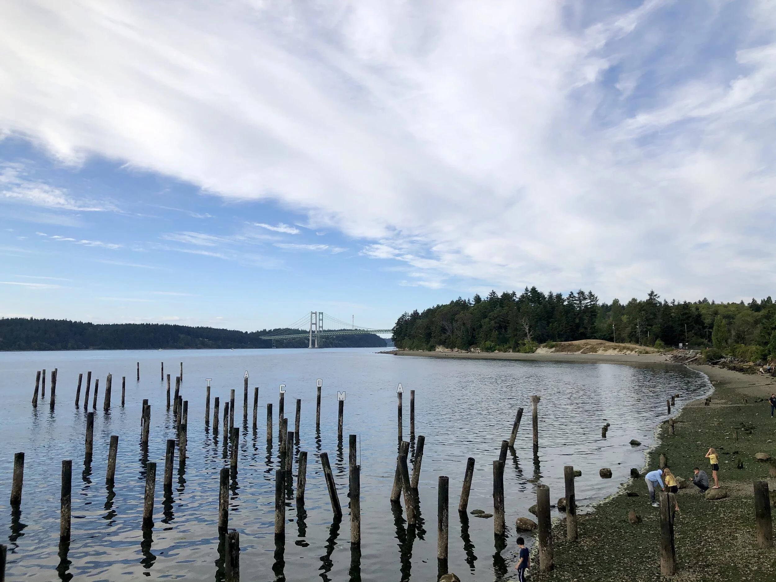414 Ramsdell St, Fircrest
Listed $525,000/Sold $550,000
3 Beds
1.75 Baths
1,992 Sq Ft
3 Car Garage
Thorough and thoughtful interior renovations create a home of comfort, peace, and convenience. Outside, function and beauty go hand in hand in the professionally designed landscape and garden. Look out the dining room and kitchen windows for a view of garden and trees; that’s what you’ll see. Tomatoes ripening, green beans climbing, sunflowers beaming, and a grove of conifers beyond the fence. This urban homestead is a true oasis. And what’s beautiful about an oasis is it can be shared. Give bunches of flowers to friends, pass apples, beans, and berries to neighbors. This home gives plenty of privacy alongside opportunities to share the love.
Settle in with oak floors, a gas fireplace for winter, central A/C for summer, 2 main floor bedrooms, and baths on both levels to make life easy. Entertain from the covered deck or bright dining room with its inviting window seat. A private suite with a separate entry in the daylight basement offers an array of options.
Automatic sprinklers, stone terraces, raised beds with a built-in drip system, a custom 12x12 garden shed, the list goes on - thoughtful design at every turn makes growing your own food and flowers a joy on this urban farm. And it’s all set for you. The work of designing, building, filling, and establishing this stunning garden is already done. Organic soil and practices, pollinator friendly plantings, and solid structures with low-maintenance design are all in place; now you can plan next year’s crop and anticipate the bounty.
As the story goes, this was the first house built on Ramsdell. Nobody’s sure about that, but what we are sure about is this home belonged to the Masko family - central to the civic and community life of Fircrest - for close to 60 years. George Masko was a vital member of the Fircrest Public Works Department and there’s even a park named in his honor. Find George Masko Park beside the Fircrest Municipal Building, just a 3 minute walk up the street from 414 Ramsdell. The current homeowners have been honored to carry on the Maskos’ story with continued care and dedication to this beloved home.
Come meet this house, make friends with this place, and get to know Fircrest too. This home is just minutes away from the new community center and pool, and its an easy walk to cafes, parks, and annual community festivals. Read much more about Fircrest in our location section, and don’t miss the extensive list of home updates and renovations in our detailed tour below.
Main Floor
Living Room
Dining Room
Kitchen
2 Bedrooms
Full Bath
Daylight Basement
Private Suite with 3/4 Bath, Bedroom, Sitting Area & Separate Entry
Laundry Room
Storage Spaces
Garage & Garden
Professionally Designed Landscaping
3 Car Garage: Original 1-Car Garage + 2-Car Garage Addition
Custom Garden Shed
Covered Deck
Lawn, Terraced Stone Walls, Paved Pathways
Potager Garden with Alaska Cedar Raised Beds
Sprinkler & Drip System
Fully Fenced Back Yard
Room by Room Tour & List of Updates
Living Room
A warm yellow door welcomes you home every day, and presents a friendly face to neighbors and guests. This living room is no less welcoming. Plan to spend cozy mornings and evenings fireside. The gas fireplace takes the damp chill off after walks or gardening and encourages friends and family to gather in its glow. This is a room for reading, enjoying company, or for spreading out puzzles and games.
Living Room Updates - 2016
Fireplace refaced with Eldorado Stone
Exposed and refinished oak floors (there is also oak flooring in bedrooms under carpet)
Walls in living room and hallway professionally smooth coated
Can lighting installed by electrician
New dining room light fixture
New floor trim and front door
Kitchen & Dining Room
The house is renovated for clean, comfortable, bright living spaces. It feels good in here. It feels like a place to settle down, to belong, to cook, to rest, to work - to live life. Start new seedlings or nurture favorite houseplants in the box window and love the light coming through the skylight to brighten your cooking. Take the kitchen door out to the covered deck for tea breaks and garden-side dining. Enjoy matching Samsung appliances including a nice big fridge.
Fresh flowers, simple dishes, and anything from grilled cheese to fried chicken to caprese salad will be right at home in this peaceful dining room. A bay window with a built-in window seat overlooks the garden and trees beyond. The built-in buffet with its custom wine cooler are nice additions for entertaining and for everyday.
You can see below how carefully the new hardwoods are blended with the originals. Well, actually, you can’t see it much; that’s the whole idea. The kitchen, dining, and living rooms are open and seamlessly connected while each maintaining their own sense of space and purpose.
Kitchen/Dining Updates - 2016
Oak flooring added by Henderson Hardwood Floors
Countertop extended and 3 additional cabinets
Replaced 5' slider with 36" glass door
Subway tile backsplash
Can lighting installed by electrician
Added beverage bar area with wine cooler
New Paint
2 Main Floor Bedrooms
This home offers 2 main floor bedrooms and a private suite downstairs. How you use these bedrooms will depend on all kinds of things, like the number of people in your household, your activities, plans, and dreams. You can set up beds with cotton quilts, light lamps on friendly side tables, and hang clothes in the closets of all 3 bedrooms. Or, you might use one room as a home office. You might even consider ADU potential, but we’ll wait until we get downstairs to talk about that.
For now, know that there's oak hardwood flooring under the bedroom carpets. The front bedroom is spacious enough for side tables and large dressers with convenient access to the main floor bath. The 2nd main floor bedroom overlooks the back yard and also serves really well as a home office, guest room, or craft space.
Main Floor Bedrooms/Office Updates - 2016
New paint
New ceiling light fixtures
New closet doors in larger bedroom
Main Floor Bath
The main floor bath is completely renovated from the fixtures (toilet, vanity, medicine cabinet, fan, lighting) to the tile wall and backsplash, to the Luxury Vinyl flooring. Currently set with a spacious shower, this room accommodates a shower/bath combination if a bathtub is desired. There’s a linen closet in the hallway nearby.
Main Floor Bathroom Updates - 2016
Installed Luxury Vinyl flooring
Subway tile on walls and backsplash
New toilet and vanity
New paint
New new medicine cabinet/mirror
New ceiling fan/light/heater
Downstairs Private Suite
That inviting yellow door opens into the daylight basement. Turn right and take a door into the bedroom suite, or turn left and open a door into the garage. Since we're out here for a moment, notice the paved stairway leading up to the deck. It's flanked by lavender on both sides for fragrance all summer long.
This private suite includes a sitting area, bedroom space, 3/4 bath, storage room, and a separate entry with access to the back garden, or into the garage. The possibilities are many: claim this as your spacious bedroom with en suite bath while other family members or guests use the upstairs bedrooms, set it up as a family room for watching movies, playing games, studying, and sleepovers, or even consider a mother-in-law or rentable ADU. With the laundry room and garage adjacent, there's room to reconfigure, expand, and there’s certainly kitchenette potential. ADUs (Additional Dwelling Units) support homeowners through rental income, and can provide good housing for renters. They’re also a nice option for family living with family - close and safe, but with some privacy too.
In this daylight basement, tongue and groove pine panelling and wainscot bring a classic, comfortable style. A big window overlooks the garden and lets in natural light. We love this room as the primary suite. Just image stepping out through the back door straight into the garden in the mornings, but the other possibilities are really exciting for anyone looking for income potential from a rentable unit.
Downstairs Bedroom Suite/Family Room Updates - 2020
New paint
New carpet
Vinyl plank flooring in closet and outside entrance
New ceiling light fixture
New toilet and vanity
Laundry Room
Find the laundry room at the end of the downstairs hallway. This room has new vinyl plank flooring (as does the hallway)and the original old-school, built-in NuTone ironing center that folds down from the wall. Store extra pantry staples and supplies down here. But don't forget there's also a storage room in the bedroom suite, and there's even a storage closet in the hall under the stairs. You’ll find lots of places for tucking things away.
Downstairs Laundry Updates- 2020
New paint
Vinyl plank flooring
Installed new floor trim
New utility sink
3-Car Garage
Okay, just this final stop inside before we tour the gardens. This home offers 2 garages, for 3 total interior parking spaces. The paved driveway provides off-street parking for 3 more vehicles. Above is the original 1-car garage, spic and span, with a workbench at the back. Notice a door just before the workbench on the left. That door opens into the small foyer with a door out to the back yard or onward into the daylight basement. Should you decide to create an ADU, this garage could come into play. Or set it up as a workshop or creative studio.
The 2-car garage addition, shown below, is wide enough for 2 cars side-by-side (depending on size), or offers potential for tandem parking. Tools, bikes, projects, extra storage, car parking - however you use it, this garage adds convenience and flexibility to the property.
Professionally Designed Landscape & Gardens
It's time for you to see the whole outdoor picture. Lush green spaces, curving stone walls, privacy hedges, shady corners, paved pathways, a custom shed, and a beautifully arranged south-facing potager garden. This extensive kitchen garden includes raised beds built of long-lasting Alaska Yellow Cedar filled with organic soil and maintained with organic practices. Grow your own food and contribute to a friendly habitat for pollinators!
The partially covered deck provides shade and shelter, but you can still find plenty of spots to catch the sunlight. A woodland fern garden borders the deck. Steps lead to the lawn, and paved stairs take you down to the garden.
Whether you're grilling, just looking for some fresh air, or feeling ready for afternoon coffee and a book, this deck is the place to go. The homeowners rebuilt the railings, and traded sliding doors for the 36" glass panel door, they even rebuilt the front gate. At the bottom of the paved steps Dahlias brighten the garden bed (including the cafe au lait dahlia - a beautiful soft pink variety popular for wedding bouquets). Private and tranquil, this place is ready for you.
It's just a couple of steps down from the deck to this fresh lawn with its new flagstone fire pit. Titan Landscaping built 3 stone walls, all backfilled with a topsoil/compost blend (230 wheelbarrow loads worth!) for healthy plantings. As we mentioned earlier, the beds are planted with weeding and maintenance in mind, so they're easy to access and reach across. And don't forget about the sprinkler system.
Wood chips help keep the weeds down, and curving walls and paths create places to explore and play. This upper terrace is planted with flowers, but there are also squash plants that trail over, easily picked from the path below. The lower terrace is planted with June-bearing strawberries (and one everbearing too). That means you can stand at garden level, and pick strawberries on the terrace without kneeling, or even bending over much! That is the beauty of thoughtful planning and planting.
This is not your average garden shed. Custom built by the homeowners, this shed measures 12x12, is painted to match the house, and is thoughtfully designed (are you noticing a pattern?) with clear covered wings on each side to create a potting area on one side and covered storage (potential chicken coop spot) on the other. Fircrest allows up to 3 chickens. So along with fruit, veggies, and flowers your urban farm could provide fresh eggs too. Notice the sink in the potting area. Put a bucket underneath and collect water for the garden!
Notice the newly planted arborvitae hedge along the northwest fence. Arborvitae provides privacy without adding too much shade. The back garden is in full sun all day long (think tomatoes!). You'll also see 6 fruit trees in the garden below (apples, pear, apricot, plum and peach) as well as 6 blueberry bushes. Some of the apple and pear trees are grafted, giving several varieties each.
A final overhead view of 414 Ramsdell. This double wide lot is 12,684 sq ft, nearly 1/3 acre. Beyond the paved driveway there's additional lawn space that leads to a second wide gate into the lower level of the back garden. That's the gate to use when loading anything into the back garden.
The front garden is designed in a coastal cottage style, with a lush lawn, variety of shrubs and perennials. An automatic sprinkler system eases care and maintenance. The lot extends down the sidewalk to the base of the plum tree on the right. The front garden is colorful and welcoming, inviting you home, and giving friends and guests a glimpse of the beauty that continues beyond.
Exterior Updates
2017
Even if you love gardening, you're going to be finding time to relax and just enjoy the outdoors. The watering systems will help ensure you have the time to sit around the flagstone fire pit where you can roast marshmallows, drink mugs of hot cider (maybe even mulled wine when the holidays come) enjoy company and savor solitude.
Outside paint and shutters
New 12'x12' Garden Shed
Planted 6 fruit trees (apples, pear, apricot, plum and peach) and 6 blueberry bushes
Landscaped front yard with Coastal Cottage shrubs and perennials
2019
Titan Landscaping constructed 3 stone retaining walls
Backfilled new walls with topsoil/compost blend
Flagstone firepit
New lawn
2020
Constructed 10 raised beds of Alaska Yellow Cedar for vegetable garden
Filled with organic compost/soil blend
Added drip irrigation stub outs for each raised bed
Constructed clear covered wings on each side of shed for potting area and covered storage (potential chicken coop)
Landscaped new planting beds with shrubs and planted arborvitae privacy hedge
New gates to backyard
Location
Image from The City of Fircrest
Enjoy sandwiches, coffee, espresso, and baked goods (like this delicious Fair Scone with raspberry jam down the street at Espresso Yourself.
Image from Fircrest Golf Club - Just a 6 minute drive from home.
Fircrest is a real neighborhood. It’s a friendly, walkable community with its own traditions, and its own business district where neighbors can sit for coffee, meet for lunch, get a haircut, and even pick-up tasty treats for pets. If you’re the homebody type, with a coffee shop, cafe, and salon all right here in downtown Fircrest you might find yourself sticking pretty close to home.
The brand new Fircrest Community Center and pool are just a 5 minute walk from 414 Ramsdell.
Fircrest, named Regents Park back in 1909, is situated between Tacoma and University Place. This little city within a city calls itself “The Jewel of Pierce County” and its curving streets, and parks, as well as the beautiful Fircrest Golf Club, help it live up to the name. At the center of town you’ll find 10 acre Fircrest Park with its brand new pool and community center where residents celebrate events and gatherings throughout the year, with a special focus on National Night Out in the summertime. From annual strawberry shortcake feeds, to fireworks, to Fircrest Fun Days, this place is all about community. An ice cream truck tours the streets in the summer, and Santa even comes through town every year. Speaking of holidays, Halloween is full of fun and community spirit with so many trick-or-treaters some folks set up a table near the sidewalk for passing out candy so they don’t wear out the front door.
If you’re all for a small town feeling at home, but like a bit more bustle in your night-life, downtown dining - at restaurants like Wooden City, Indochine, and en Rama - is only about 15 minutes away. That’s to say, Fircrest is a place all its own, with its own pace, unique businesses, and quiet streets, but “the city” is within easy reach.
What else? The waterfront is under 10 minutes away by car. We don’t mean the Ruston Way waterfront; nope. This side of the city has a waterfront all its own with views of the Narrows Bridges, its own brewery, waterfront dining, and the best views of the sunset in the whole city. Read all about the West End’s waterfront in our blog The Sunset Side: Tacoma’s Other Waterfront.
Find food, toys, treats, and pet supplies at locally owned Chopper’s Holistic Pet Food on the main drag in Fircrest.
You can read more about Fircrest in our Neighborhood Pages and take a look at our list of favorite Fircrest, Tacoma, and University Place destinations below. We’ve calculated the distance from the doorstep of 414 Ramsdell St, as well as the time it takes to drive or walk to these practical and popular spots.
Image from Mimi’s Teas - Friendly as can be and just 1/2 a mile from home.
From Home on Foot
Downtown Fircrest
George Masko Park: 0.1 mile, 1 minute
Fircrest Park: 0.2 mile, 4 minutes
Fircrest Community Center & Swimming Pool: 0.3 mile, 5 minutes
Studio 602: 0.5 mile, 10 minutes
Chopper’s Holistic Pet Foods: 0.5 mile, 10 minutes
Spring Lake Cafe: 0.5 mile, 11 minutes
Mimi’s Teas: 0.5 mile, 11 minutes
Espresso Yourself: 0.7 mile, 15 minutes
Fircrest Jewelers: 0.7 mile, 15 minutes
Image from Bliss Small Batch Creamery - Locally owned, always with dairy-free options, and just over 2 miles away.
From Home by Car
The Waterfront - 10 minutes by Car
Titlow Park: 3.2 miles, 10 minutes
Beach Tavern: 3.1 miles, 10 minutes
Narrows Brewing: 3 miles, 10 minutes
Narrows Marina: 3 miles, 10 minutes
Boathouse 19: 3.1 miles, 10 minutes
Steamers Seafood Cafe: 3.2 miles, 11 minutes
Nearby Dining, Drinks, & Treats
Pint Defiance Specialty Beers: 1.6 miles, 5 minutes
Royal Thai Bistro: 1.6 miles, 5 minutes
Poke Pop: 1.6 miles, 5 minutes
Sushido: 1.8 miles, 7 minutes
Bliss Creamery: 2.2 miles, 7 minutes
Anthem Coffee & Tea: 2.4 miles, 8 minutes
Visit Titlow Park on the waterfront for the best sunset views in Tacoma.
Shopping & Groceries
Paper Luxe : 1.6 miles, 6 minutes
The Curious Bear Toy & Book Shop: 1.6 miles, 6 minutes
Willow Tree Gardens & Interiors: 1.7 miles, 6 minutes
Fred Meyer Marketplace: 1.7 miles, 7 minutes
Harbor Greens: 2 miles, 7 minutes
Tacoma Boys: 2.2 miles, 7 minutes
Trader Joes: 2.8 miles, 8 minutes
Other Amenities
Tacoma Community College: 1.9 mile, 7 minutes
Lowe’s Home Improvement: 0.6 mile, 3 minutes
United States Post Office: 1.5 miles, 6 minutes
Fircrest Golf Club: 1.6 miles, 6 minutes
Cheney Stadium: 1.6 miles, 6 minutes
University Place Pierce County Library: 2.7 miles, 7 minutes
More Information From the Listing Agent
Come see this Fircrest home and garden in person to get a feel for the layout, style, size, and location.
And feel free to call or text me, Michael Duggan, at 253-226-2787. I’ll be happy to answer your questions about this property, or talk to you about Fircrest, Tacoma and the local real estate market in general.












