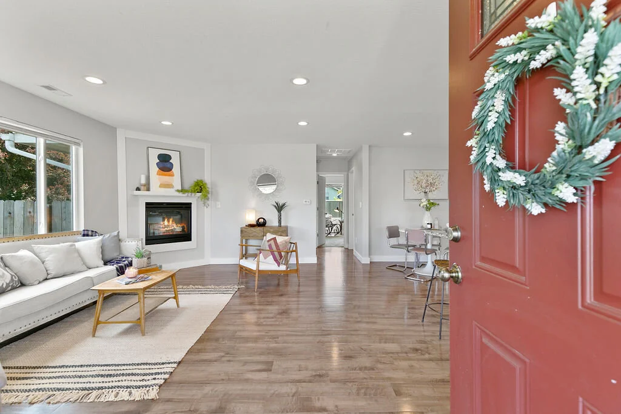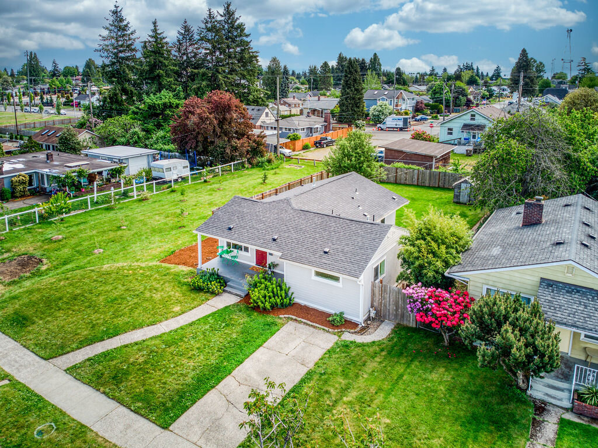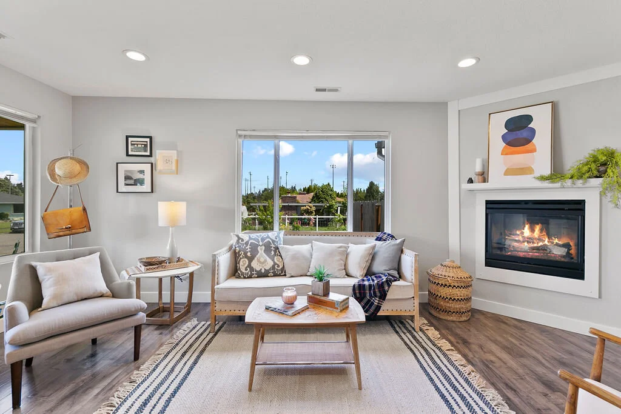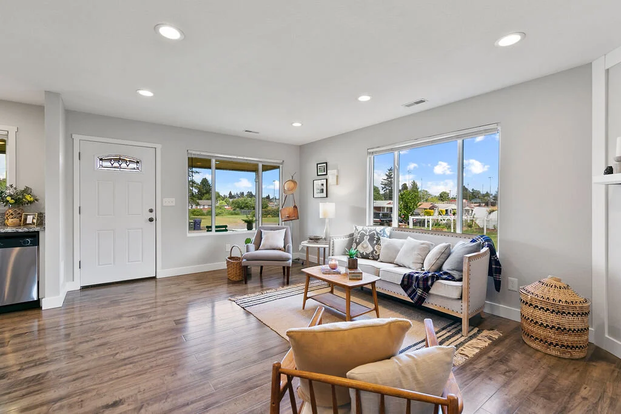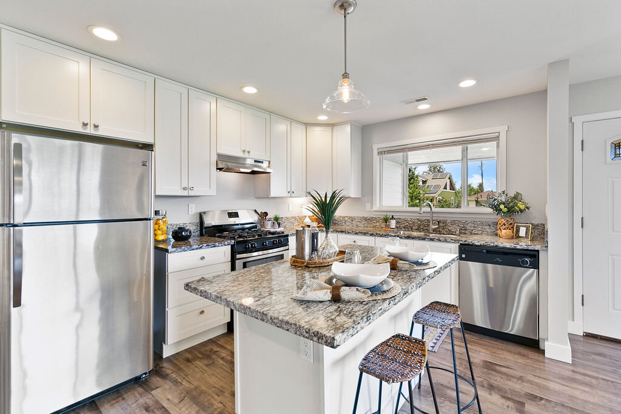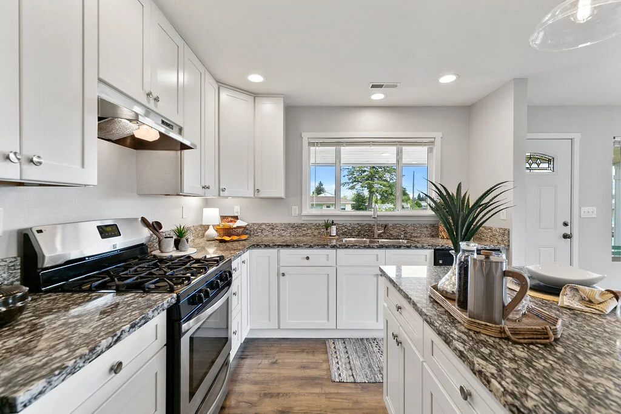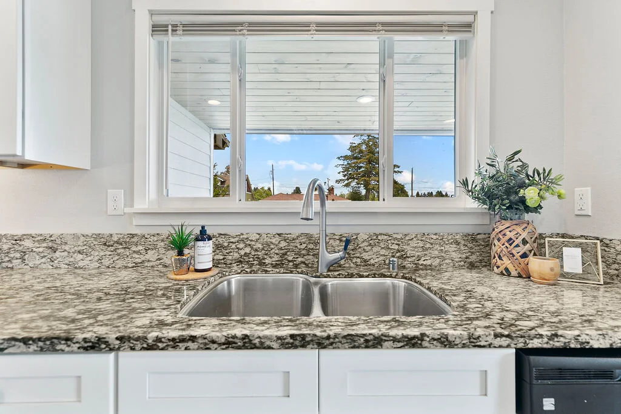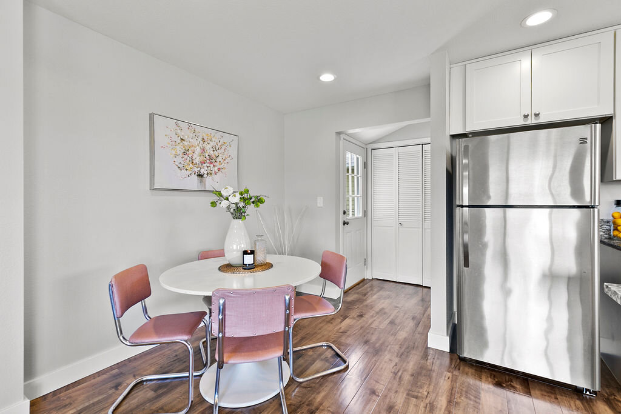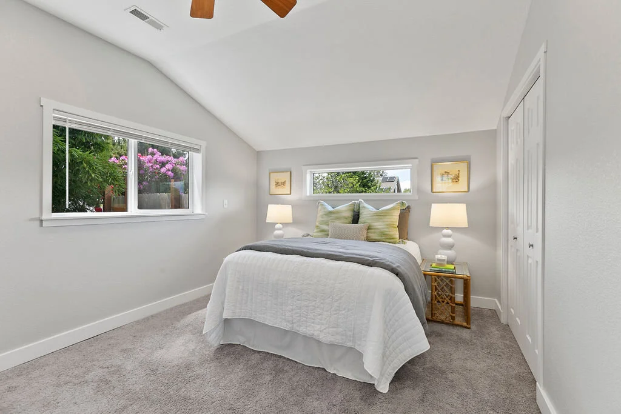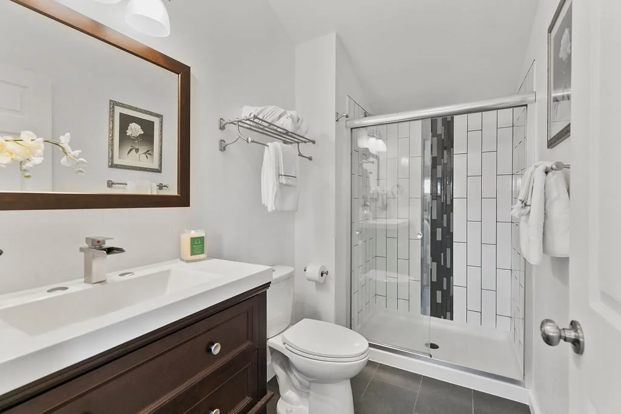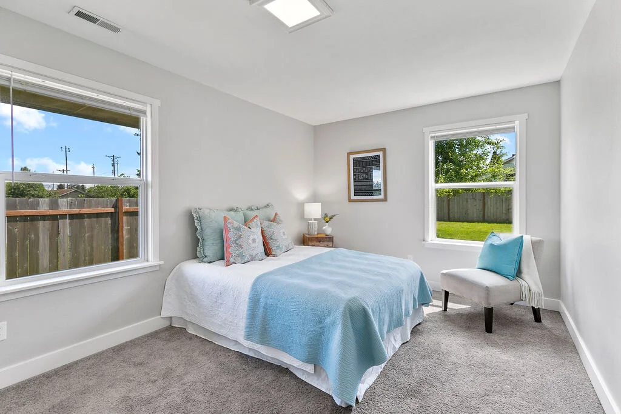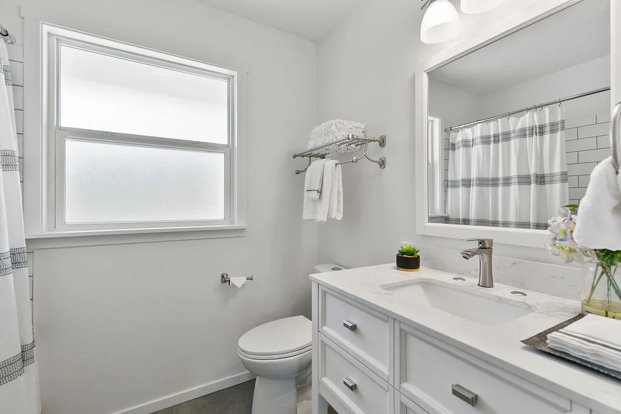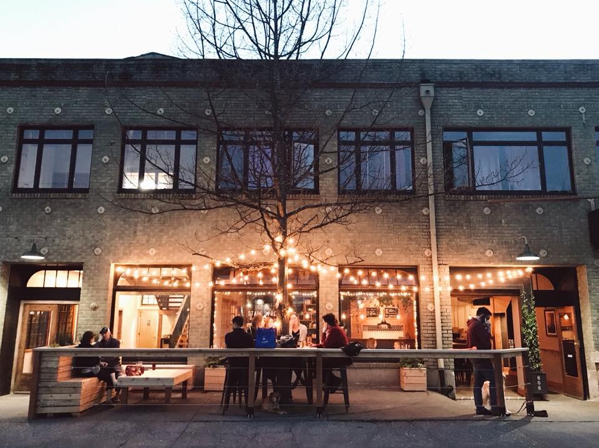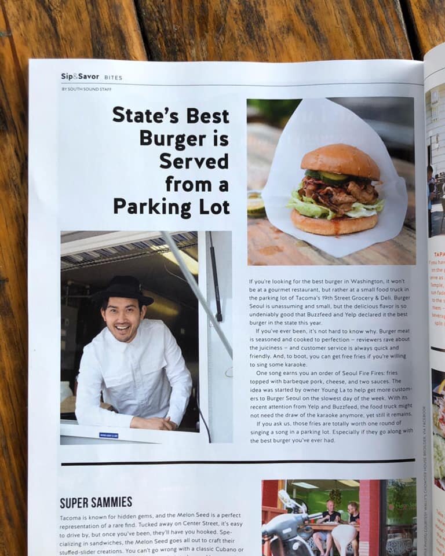2302 S Melrose St, Tacoma
Listed $425,000/Sold $435,000
3 Beds
1.75 Baths
1,218 Sq Ft
Put a welcome mat out front, set your kettle on the stove, bring a grill for the back, and get down to the business of living. Or, really, set the business part aside and develop the other parts of life, the bike riding around the neighborhood part, the planting tomatoes and sunflowers part, the picnic blanket in the grass part, the quiet morning tea in the kitchen part. This single-level Tacoma home is the whole picture: centrally located, with simple, comfortable, ready-for-your-life indoor and outdoor spaces.
A complete 2017 remodel covered the full interior, roof, siding, and appliances. Surfaces are clean and updated with freshly painted walls, engineered hardwood in the open living space, tiled baths, and granite countertops. Light the gas range for cooking, light the gas fireplace for ambience, turn up the gas furnace for heat. Enjoy the privacy of a ¾ bath in the primary suite, with a full bath and two more bedrooms in the hall. The kitchen is nicely arranged with additional cabinets, eating space and work surface offered by the kitchen island with its glass pendant light above. A patio and fully fenced back yard invite you out the door for summer play and picnics.
Set in Central Tacoma, this home is close to I-5 access so it’s easy to get around (or to get out of town for adventures), but you might find yourself heading north to 6th Avenue’s coffee, cafes, happy hours, bakeries, vintage, and vinyl more often than not. After all, it’s just over half a mile to Bluebeard Coffee Roasters and State Street’s pizza and beer next door. And Manifesto Coffee in Hilltop is only a mile away to the east, with University of Puget Sound just a 5 minute drive from home. The point is, there’s so much to do here, you might not hop on the interstate much at all. We’ll tell you more about all that in our location section further on.
Continue for the video tour, photos, details, and a list of 20 favorite Tacoma destinations and necessities nearby.
Single Level Living
Open Living Space
Eat-in Kitchen
Primary Suite with Private 3/4 Bath
2 Additional Bedrooms
Full Bath
Laundry
Outdoors
Covered Front Porch
Fully Fenced Back Yard
Paved Driveway
Lawn in Front & Back
Patio
Open Living Space
Come up the path to the wide front porch and step inside to learn what it might be like to make yourself at home here. You’re greeted by the living room, open and well lit with recessed lighting and natural window light too. Add firelight and you're comfortable as can be. Engineered hardwood floors extend from the living room into the eat-in kitchen.
This open living space allows you to be part of the activity by the fireside while you work in the kitchen. Light the fire, lean back with a book, and hop up when the coffee is ready or the cookies are just as crisp as they ought to be.
Eat-in Kitchen
The 2017 full remodel included the whole interior, so everything from the appliances to cabinets and countertops were replaced. The result is a convenient kitchen with a simple style: a gas range, granite countertops with a matching back splash, clean white cabinets, plenty of outlets, and a double-bowl, stainless, undermount sink with a dishwasher beside. The good news is, if you’re washing by hand, the window is right where it belongs—above the sink to give you a bit of a porch and garden view while you tidy up.
The kitchen island is not only an additional work surface for cooking and baking, but also a place to pull up a stool and eat a meal. Notice the pretty glass pendant light above. Notice also the additional cupboard space provided by the kitchen island; it doesn’t hurt to have just a few more cupboards and drawers.
Along with seating at the kitchen island, this eat-in kitchen has space for a casual dining area. This round table works well, or you could set a longer rectangular table against the wall. A back door leads out to the patio, or you can take a right to the primary suite.
Primary Suite with Private 3/4 Bath
Find the primary suite at the front northwest corner of the home. The suite includes a large closet with accordion doors, a ceiling fan overhead, and a private 3/4 bath. Accessible only from the primary bedroom, this 3/4 bath is simple, clean, and bright with tiled floors and a tiled shower. The wide vanity has drawers for some storage, and everyone else can use the full bath outside the living room leaving you a bit of peace and quiet.
2 Additional Bedrooms
The additional 2 bedrooms are located at the back of the house down the hallway extending south from the living room. Neutral carpet, simple trim, fresh paint, and windows to the yard complete the bedrooms.
Depending on the size and needs of your household, set up this 3rd bedroom as an office, additional sitting room, exercise spot, guest room, or regular bedroom. Windows face south to the back yard and west to the patio.
Full Bath
The full bath is located conveniently near the bedrooms in the hall just outside the living room. This bathroom has a tile floor and tiled shower/tub, a privacy-glass window, and a good-sized vanity with an undermount sink for easy cleaning. Store supplies in the vanity drawers and in the linen closet.
Laundry
In the hall outside the primary suite accordion closet doors open to the stacking washer and dryer set and the water heater. One closet is empty and open for coats, shoes, and other storage.
Outdoors
Take the back door out to the patio to bbq or to get a breath of fresh air. Set up your favorite outdoor furniture (maybe a chaise lounge and an umbrella?) for summer; it’s easy to move back and forth from the kitchen with your lemonade and potato chips in hand.
A mature fruit tree provides a shady spot for your picnic blanket and there’s already one raised bed with wildflowers here to get you started and get your ideas going. There's plenty of space for more flowers, veggies, trees, shrubs, or swing sets on this 6,080 sq ft lot. But you can also leave it open and low maintenance, just give it a mow now and then. The back yard is fully fenced with gates at the front and the side.
2302 S Melrose faces north on a curbed street with a planting strip, sidewalk, front lawn, and garden beds. A paved driveway provides off-street parking, and a path leads from the sidewalk to the covered porch with its tongue-and-groove wooden ceiling. Recessed porch lights glow in the evening helping to welcome your family and friends inside for a visit.
The city-owned green space is planted with young trees and really increases the sense of privacy of this home. Remember the roof and siding were new in 2017 when the whole home went through a remodel so those should be in good shape for a long while yet.
Location
Image from State Street Beer Co. - Yes, do order pizza. Balance it on your handlebars on the way home, it’s only a bit more than half a mile.
If this house becomes your home, then you’ll be calling Central Tacoma home too. A house is more than just its walls and garden, it’s the place where you find it, the things you can reach when you step out the door. Central may not be a fanciful description, but it’s a useful one. Here in Central Tacoma you’ll be laying claim to 6th Avenue where you can walk, ride, roll, scoot, skate or jog so easily you might not find yourself driving there much at all. You’re well positioned to head downtown, get to the Stadium District, or to make your way to I-5 or the highway. There’s a reason people love to live here.
Image from The Cat & Rabbit Cake Shop - Head to the walk-up window for layer cake and weekend sweet rolls, less than a mile from your door.
Maybe it’s Tuesday morning and a nice espresso is really calling your name. Bluebeard Coffee Roasters is half a mile away (half, not whole—close by, is what we’re saying). Maybe it’s Sunday morning and a fresh cinnamon roll is what you NEED! Get thee to The Cat & Rabbit Cake Shop where you’ll be walking mid-week for a slice of fancy layer cake (everybody could use a little pick-me-up now and then), and where you’ll go on that Sunday morning when you relish the aforementioned cinnamon roll. Back-up to Friday night when a pint and a dog is the only thing that will cure your fever. (Make that a vegan dog. No, make that a plate of Frito Pie.) It could be Monday morning—Monday after Friday’s pints and dogs, after Sundays cinnamon rolls, after whatever happened Saturday—and you feel a little worse for wear, a bit in need of a refresh. That’s when you take yourself over to Gather Juice Co. for a bright gingery wakeup call, or a smoothie bowl to ease you back toward nutritious choices so you can feel better about having Frito Pie again next weekend. It’s all about balance.
Image from Burger Seoul - Less than half a mile from home, you just might become a regular.
Speaking of balance, we should balance out our food recommendations with a few other things to love about Central Tacoma. There are parks to explore and stretch out in, university campuses to visit, vintage shops galore, record shops to discover, hospitals and medical centers, and just that general bustle and liveliness of home in the city.
We’ve come up with a list of 20 Tacoma destinations and calculated the time and distance from the door of 2302 S Melrose St to give you an even better sense of where this home fits into the city. There are so many more than 20, but you have to start somewhere. Take a look.
Image from Hi-Voltage Records - If you don’t a record player already, add that to your list of necessities and build your collection here.
20 Favorite Tacoma Destinations Nearby
(driving time/walking time)
Image from Al Davies Branch Boys & Girls Club - This caring community center is just a 4 minute drive away. Get connected!
Dining, Drinks & Treats
Burger Seoul - 0.4 miles, 3 min/8 min
Bluebeard Coffee Roasters - 0.7 miles, 5 min/13 min
State Street Beer Co. - 0.7 miles, 5 min/13 min
Legendary Doughnuts - 0.8 miles, 4 min/14 min
Manifesto Coffee - 1 mile, 4 min/20 min
The Red Hot - 1 mile, 5 min/18 min
Image from Jade & Co. Succulent Boutique - Your neighborhood plant shop specializing in succulents and house plants less than a mile from home.
Parks & Activities
Al Davies Branch Boys & Girls Club - 0.6 miles, 3 min/12 min
Franklin Park - 1 mile, 4 min/20 min
Allenmore Golf Course: 1.1 miles, 5 min/21 min
Tacoma Center YMCA: 1.5 miles, 5 min/30 min
Groceries & Supplies
Safeway - 0.8 miles 4 min/16 min
Target - 1.4 miles, 6 min/28 min
Broadway Tacoma Farmers Market - 1.8 miles, 6 min/33 min
Locally-Owned Businesses
Hi-Voltage Records - 0.9 miles, 4 min/16 min
Jade & Co. Succulent Boutique - 1.1 miles, 5 min/19 min
Tacoma Bike - 1.2 miles, 4 min/20 min/5 min by bike
Universities & Hospitals
MultiCare Allenmore Hospital: 1 mile, 4 min/20 min
St. Joseph Medical Center - 1.1 mile, 4 min/22 min
The Evergreen State College Tacoma - 1 .4 mile, 5 min/23 min
University of Puget Sound - 1.5 miles, 5 min/28 min
More Information From the Listing Agent
Come see this Central Tacoma home in person to get a feel for the layout, style, size, and location.
And feel free to call or text me, Michael Duggan, at 253-226-2787. I’ll be happy to answer your questions about this property, or talk with you about Tacoma and the local real estate market in general.



