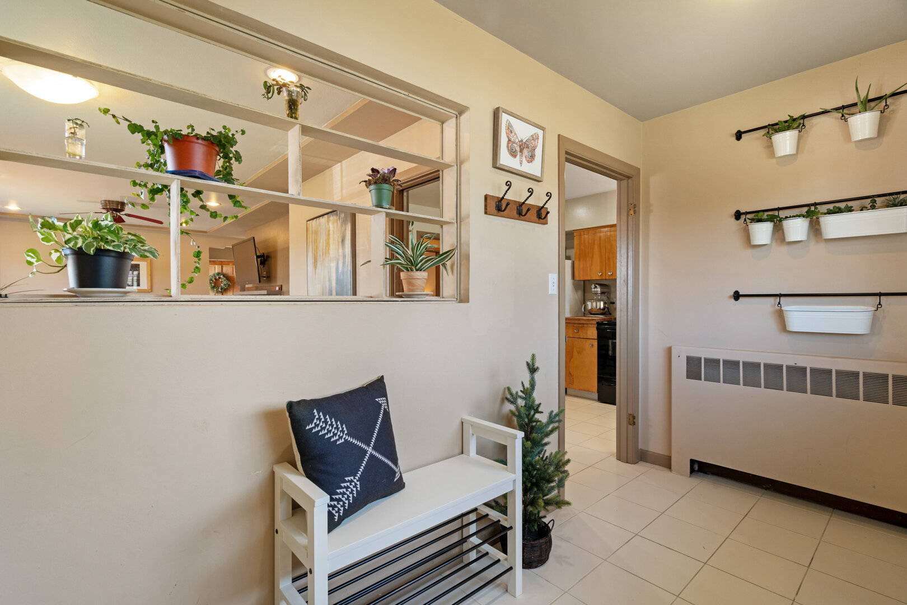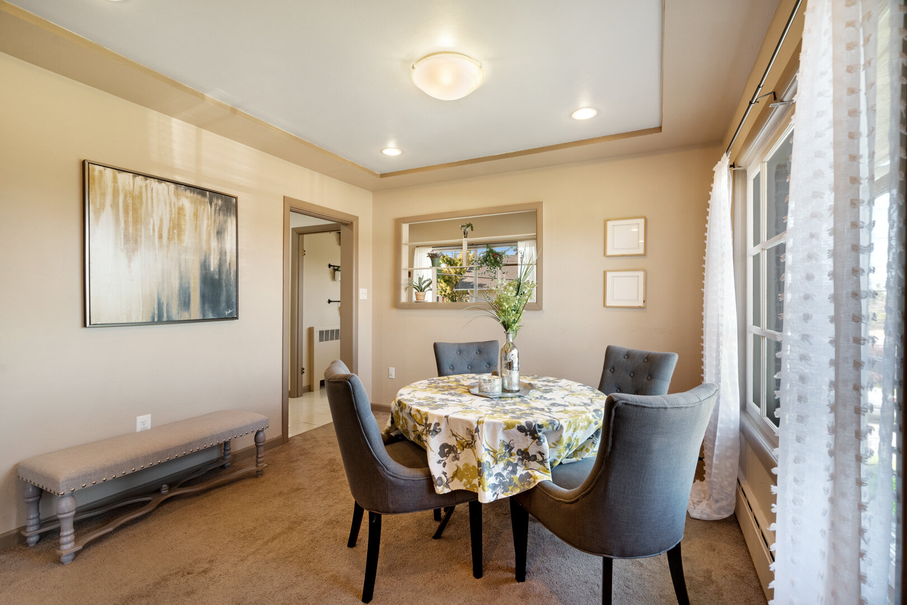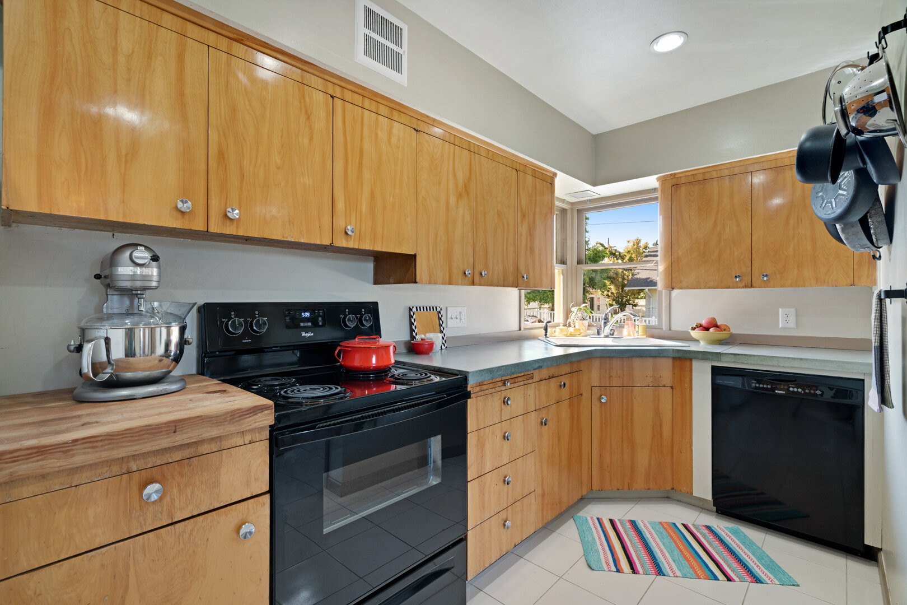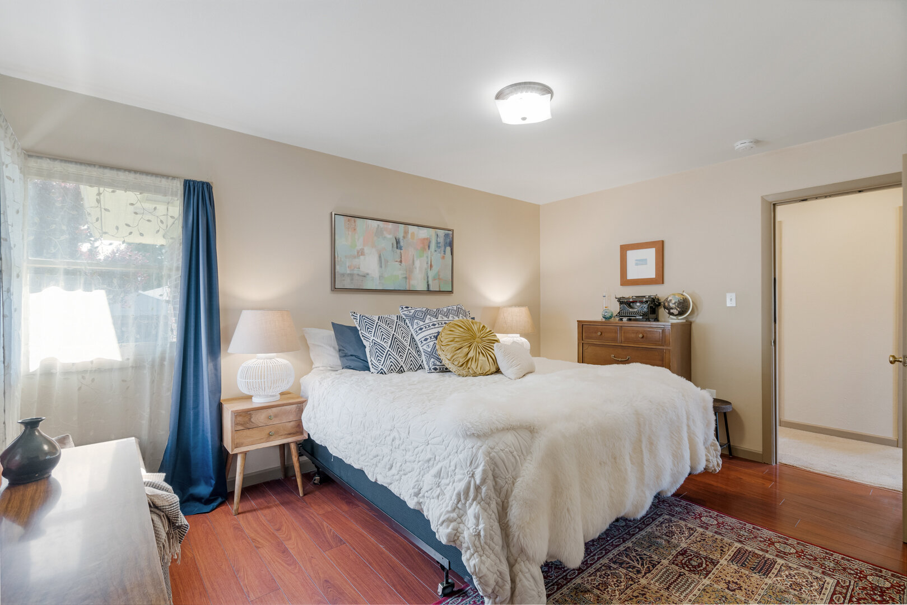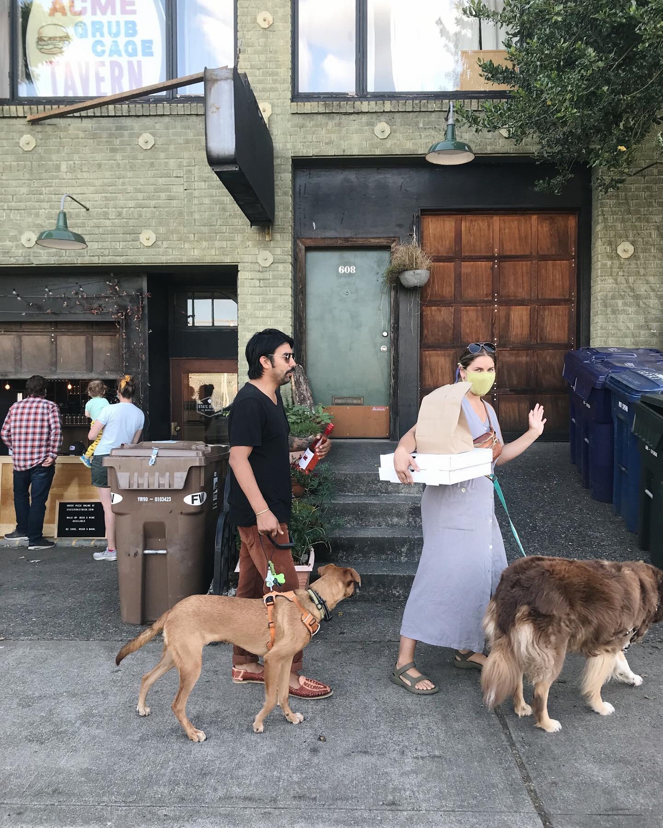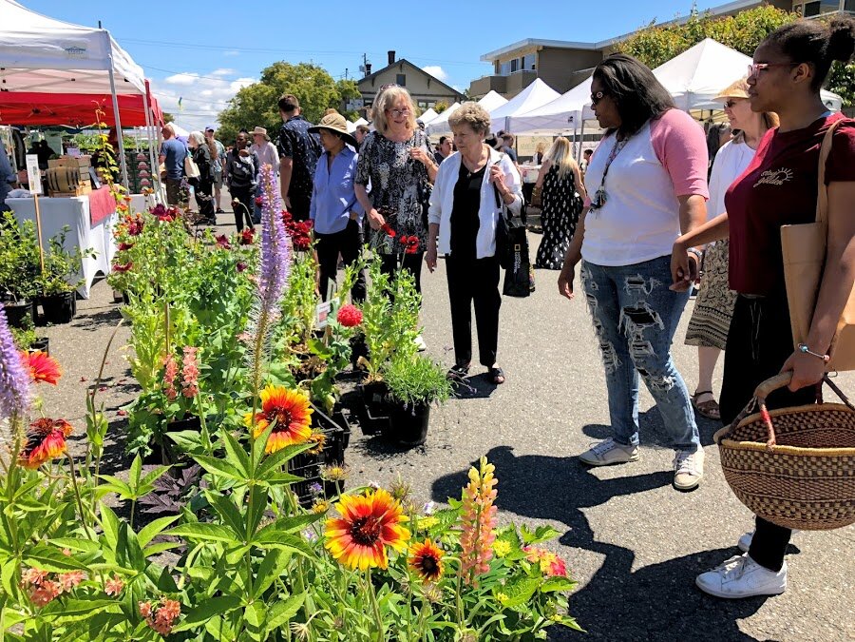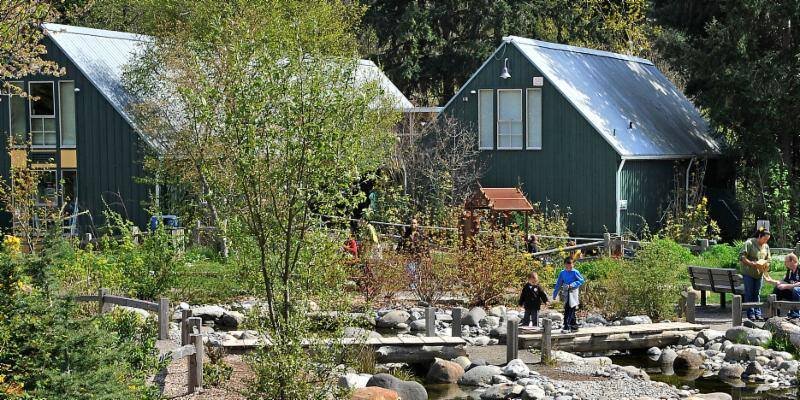1502 S Madison St, Tacoma
Listed $450,000/Sold $469,000
3 Beds + Office
1.75 Baths
2,460 Sq Ft
Live upstairs and rent the downstairs on this corner lot with a fenced back yard in Central Tacoma. Full of craftsmanship and character both upstairs and down, find live edge wood countertops, acid stain concrete, custom tile work, and lots of light. With the house situated on a raised lot, you can see out over neighborhood rooftops even from the basement apartment (and keep your eyes open for glimpses of Mount Rainier too).
The roof is just 2 years old, the plumbing has been replaced; this house has received love, care, and improvements throughout. With a rentable lower level to help make payments and build equity, this home presents a solid opportunity.
An eat-in kitchen, entry hall, dining room, living room, full bath, 2 bedrooms + an office complete the main floor. The bright renovated basement offers a living room, bedroom, ¾ bath with a walk-in shower, eat-in kitchen, bonus room and separate entry. And whether you’re living upstairs or down, sharing the home with family, or renting to tenants, the location is convenient and accessible. It’s just 5 minutes to a variety of parks and groceries, with Proctor and the heart of 6th Ave just over a mile away.
Continue on for the video tour, photos, details, and travel time and distance to a list of Tacoma favorites nearby.
Main Floor
Living Room
Dining Room
Eat-in Kitchen
Full Bathroom
2 Bedrooms
Office
Mudroom/Entry Hall
Downstairs ADU
Living Room
Eat-in Kitchen
Bedroom
3/4 Bath
Bonus Room
Separate Entry
Shared Laundry
Garage & Grounds
Detached Garage
Fully Fenced Back Yard
Off Street Parking
Corner Lot
Main Floor
The living room features a fireplace with original brick and professionally installed treated concrete hearth and mantle. Just beyond the fireplace notice the alternate front door. While one door on the north end of the house opens into the mudroom, this door on the south corner of the home lets guests come straight into the living room; it's your choice!
The main floor has everything you need for home on one level. Enter through a mudroom that’s as bright and friendly as it is practical. Drop off your jacket, wipe your boots, and head into the kitchen, or take a left into the open dining and living space.
The kitchen comfortably combines retro cabinets with more modern elements like a treated concrete countertop. A small section of butcher board counter softens the room and corner windows over the sink (right where they belong) offer natural light.
Light is something this house is not short of. While many living rooms offer no overhead light fixtures, relying solely on lamps and windows to illuminate, this home has plentiful overhead lights so you can choose to keep things as bright as you like even on shorter days and winter evenings. Best of all, there are big windows, and with the elevated lot, even the basement gets sunlight. But we’re not ready to head downstairs quite yet.
Besides the kitchen - with its corner where a little table for snack time or bowls of cereal fits in nicely - and the dining and living room with its tray ceiling, fireplace, and second entry (yes, you can come in through the mudroom, or let guests in through the alternate front door that opens into the living room - how nice!), there’s also the hall with its 2 bedrooms, full bath, and an office.
Mahogany style laminate covers the floors in the bedrooms and office. All three of these rooms are conveniently located down the hall from the living space with the full bath just across the way. Speaking of the full bath, it is a standout. One-of-a-kind remodels done over time with care are distinctly different in character and value than your run-of-the-mill flips. This full bath is, well, full of nice details from the tile work to the privacy glass, but what we especially love is all of that coming together with the live edge countertop and tongue and groove wall paneling.
Downstairs ADU (Accessory Dwelling Unit)
Now we're entering the basement apartment. Acid stain concrete floors in a calm blue-green look beautiful with area rugs over top, and insulated outer walls keep this level of the home cool in summer, warm in winter. Notice the window light, and all the can lights set into the ceiling. Combined with the freshly painted white walls, these rooms enjoy good light.
A nicely finished cased opening connects the living room to the kitchen and dining space. Enter from a back door into this living room, or use a side entrance off the driveway that opens into a bonus room/family room on the north side of the apartment. We’ll show you that other living room in a minute. But first take a look at the spacious kitchen with its wood countertops, dining space, and cabinets with special pull-outs that keep all your items accessible.
The apartment also includes a bedroom, 3/4 bath, and an additional living room that you could use for a second sitting area, a work space, workout space, or that spot where your best friend sleeps over once in a while. The 3/4 bath is roomy and stylish with a hex tile floor that flows seamlessly into the walk-in shower. Floor to ceiling tile lines the large shower with a built-in shelf for soap and shampoo (what one very young observer described as the “drink holder” - you choose). This bathroom, along with the entire lower living space, is freshly renovated, clean, and ready to rent or enjoy.
The upstairs and downstairs living areas can be inhabited completely separately, but there is also the opportunity to share space. It really depends on the vision of the homeowner. Stairs off the upstairs kitchen lead down to the basement with a stacking laundry set and a utility sink. Take a right, and you’re in a hall that leads to a door with steps up into the fenced back yard.
With separate entrances there’s every opportunity for privacy, but if you’re renting to family or friends, you can choose how much yard sharing and back and forth you’d like to experience. There’s vast potential and lots of flexibility to owning a home with this particular arrangement.
Garage & Grounds
The clinker brick siding looks homey and warm, multiple entrances offer flexibility, and the elevated 6,000 sq ft corner lot brings in lots of light. Also, keep your eyes open for views of Mount Rainier! The fully fenced back yard has plenty of room for running around, playing, and barbecuing. The landscaping is fairly low maintenance with some rhododendrons, a couple of fruit trees, and a nice amount of lawn. Add raised beds, flower beds, more trees and bushes or just let it be. Don’t miss the wisteria vine growing along the porch railing; that’s something to look forward to every spring.
The detached garage makes a great shop and private parking space. Park additional vehicles off-street in the 2 driveways, with overflow for friends and family in the wide gravel shoulder.
Image from Valhalla Coffee Co - Stop for an americano, or a bag of beans roasted just over half a mile from your door.
Location
Set in Central Tacoma with 4 parks less than a mile away, this home is also just over a mile from the heart of the Proctor District and just over 1/2 a mile from Valhalla Coffee Co, one of Tacoma’s favorite roasters. Looking for a caffeine free wake-up plan? You’re also just just about 3 minutes down the street from Expand Yoga. They’re offering live Zoom classes, until it’s safer to gather for in-person sessions.
If you’re driving, you’re just 5 minutes away from a multitude of places to eat, drink, or find groceries. If you’re looking for fresh air and exercise, you can reach cafes, parks, and restaurants on foot or by bike in under half an hour.
Image from Expand Yoga - Down the street from home and offering live Zoom yoga.
Maybe you already know that Proctor is one of the most walkable communities in the city. If you aren’t acquainted with Tacoma’s Proctor District yet, let’s get introduced. In Proctor, you have everything you need within walking distance, so it's a favorite place for people to park the car and do errands on foot. Inevitably, you’ll find yourself mixing in some fun with the to-do list; it's easy when there are cafes like Olympia Coffee Roasting and beautiful shops like Teaching Toys & Books, Compass Rose, The Proctor Mercantile, The Pacific Northwest Shop, and Lapis. These shops are just the beginning of what Proctor has to offer. Go visit! Once more public spaces are open again, you might find yourself at Chalet Bowl or settling in for a film at the Blue Mouse Theatre.
You can read even more about the Proctor community on our Neighborhoods Page.
Image from State Street Beer Co - Their new pizza is delicious, visit the pick-up window and take it to go like these friendly Tacomans!
From Home on Foot/by Car
The Proctor Farmers’ Market is less than 2 miles away. Head there on Saturdays and plan to wear your mask (this photo is from a year when we happily didn’t need masks for safety).
6th Avenue
Valhalla Coffee Co: 0.6 miles, 12 min on foot/3 min by car
Expand Yoga: 0.6 miles, 13 m/3 min
The Red Hot: 1.3 miles, 27 min/5 min
Ice Cream Social: 1.3 miles, 27 min/5 min
Primo Grill: 1.5 miles, 30 min/5 min
Gather Juice Co.: 1.5 miles, 30 min/5 min
State Street Beer Co.: 1.8 miles, 36 min/7 min
Proctor District
Metropolitan Market: 1.6 miles, 33 min on foot/5 min by car
Safeway: 1.6 miles, 33 min/5 min
Proctor Farmers’ Market: 1.8 miles, 36 min/7 min
Wheelock Library: 1.8 miles, 37 min/7 min
Blue Mouse Theatre: 1.8 miles, 36 min/6 min
Olympia Coffee Roasting: 1.7 miles, 36 min/6 min
Image from Tacoma Nature Center - A mere 0.6 miles from 1502 S. Madison, walk nature trails, enjoy the shade, and watch for birds.
Other Tacoma parks, groceries, & destinations nearby
Mandolin Sushi & Steak House: 0.2 miles, 5 minutes on foot/2 min by car
Franklin Park: 0.5 miles, 10 min/3 min
DeLong Park: 0.7 miles, 13 min/2 min
Jefferson Park: 0.9 miles, 17 min/4 min
Fred Meyer: 0.6 miles, 12 min/3 min
Tacoma Nature Center - Snake Lake: 0.6 miles, 12 min/3 min
University of Puget Sound: 1.2 mile, 25 min/4 min
Allenmore Golf Course: 1.3 miles, 5 min by car
Tacoma Community College: 1.8 miles, 5 min by car
More Information From the Listing Agent
Come see this Central Tacoma home in person to get a feel for the layout, style, size, and location.
And feel free to call or text me, Michael Duggan, at 253-226-2787. I’ll be happy to answer your questions about this home, or talk to you about Tacoma and the local real estate market in general.



