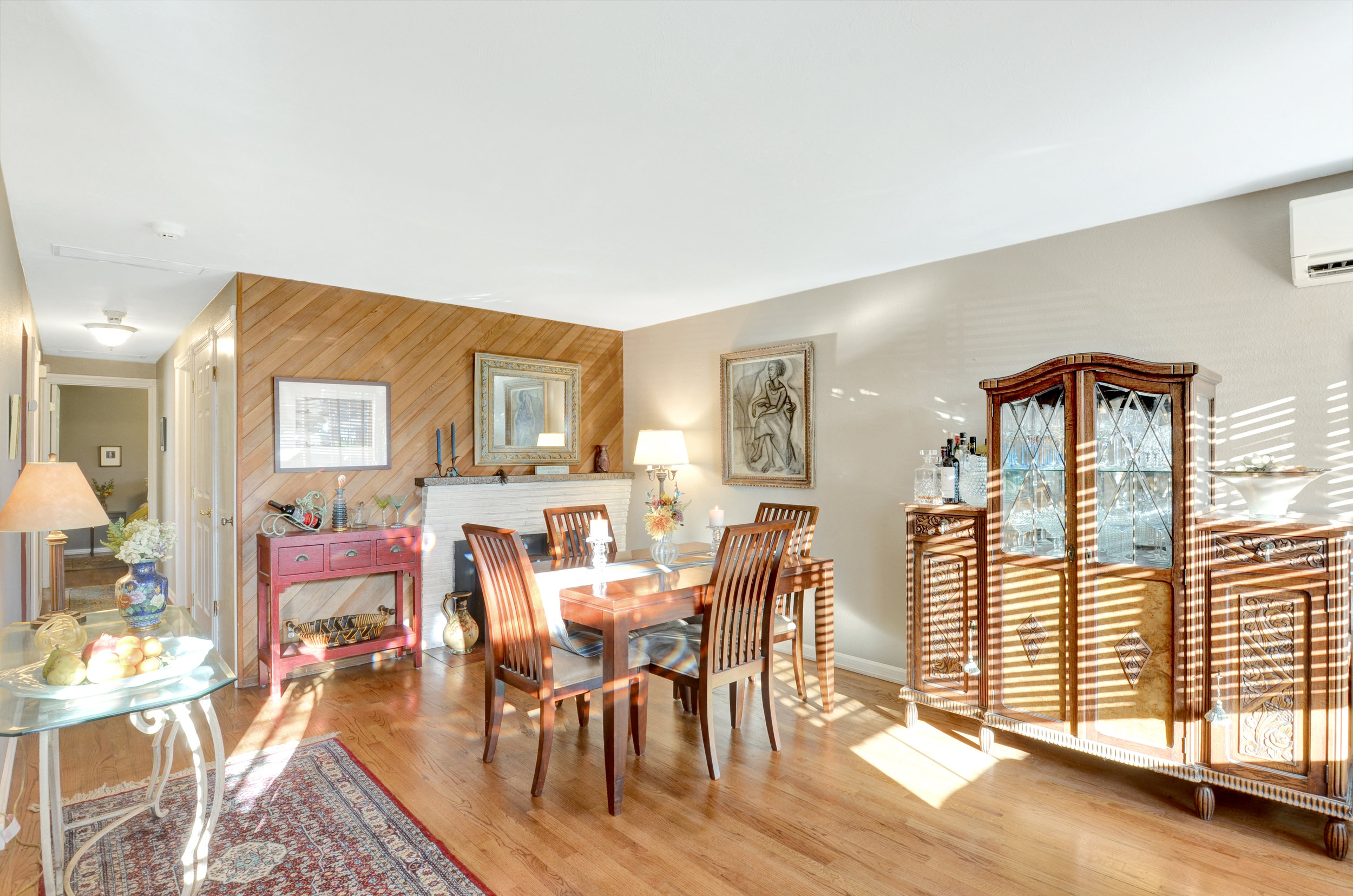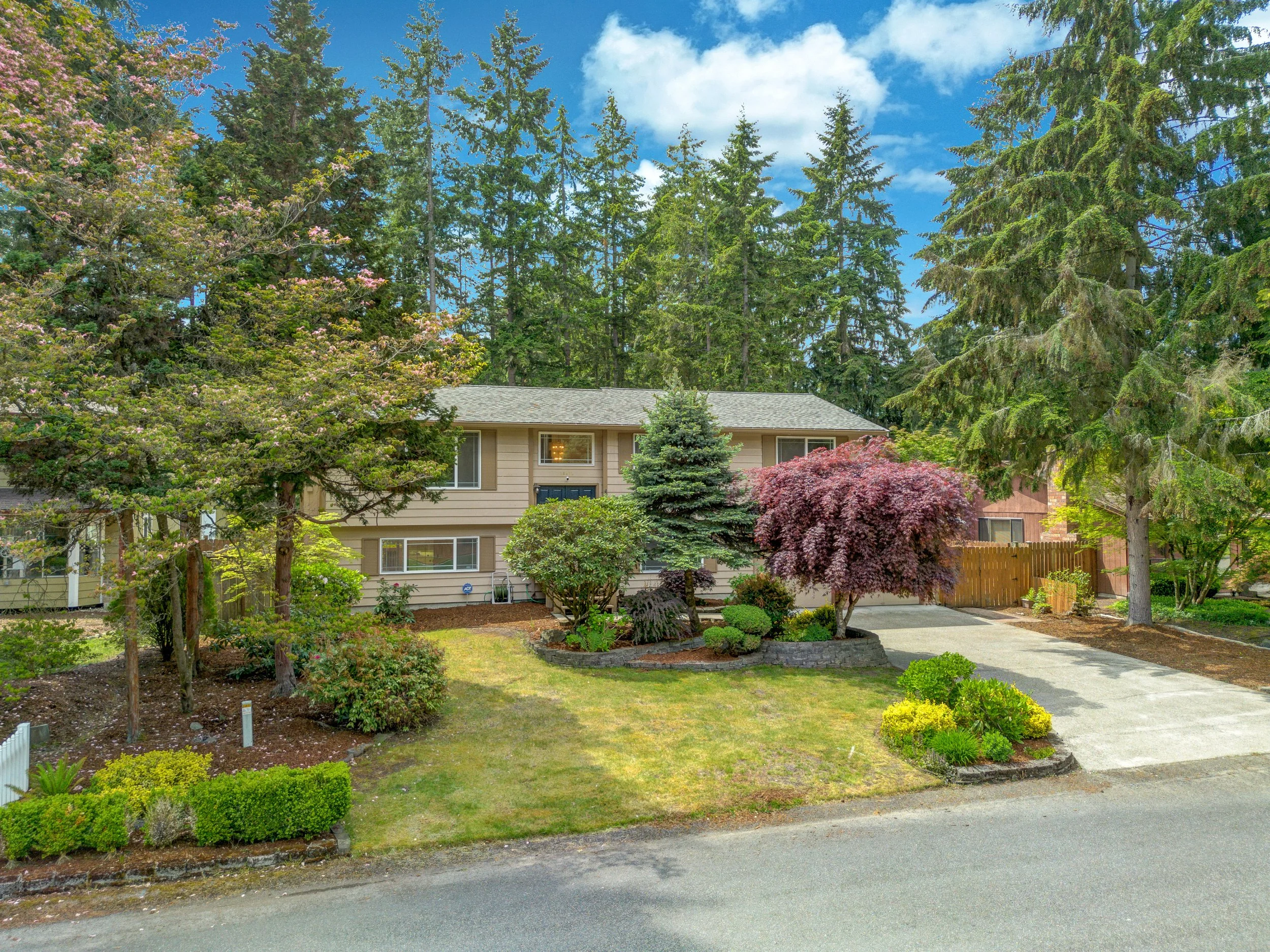$289,900
3 BEDS
1 BATH
1,302 SQ FT
4801 S 64th St, Tacoma
Well-kept and comfortable, this rambler welcomes you with tasteful updates and unexpected details. One especially lovely bedroom with a vaulted ceiling, wood floors, and a walk-in closet features French doors opening to the private, fully-fenced brick patio. Imagine the summer view with pots of herbs and flowers blossoming on the other side of the glass. Along with the living and dining room, a renovated family room offers an additional spot to relax and get cozy.
The home is allergy friendly with energy efficient ductless heat pumps for heating and cooling, and hard flooring - original oak floors, new engineered hickory wood floors, and lifetime warranty laminate flooring - all beautiful easy to clean surfaces that don’t soak up dust! Freshly painted walls are ready for favorite framed pieces and a fireplace insert adds ambience. Soak in the tiled corner tub with its Roman faucet, or clean-up in the separate shower; the full bath has it all. With a laundry room adjacent to the kitchen this is convenient, single-level living.
With room for gardening in front, the private brick patio in back, and a detached 2 car garage, you’ll find this home situated on a large lot in South Tacoma. University Place shopping and the Tacoma Mall are within 10 minutes, with parks, and a wide array of groceries nearby as well.
Continue on for the video tour, photos, neighborhood highlights (including driving time and distance to a list of Tacoma favorites), and many more details about this home.
Single Floor Living
Living-Dining Room
Kitchen
Family Room
3 Bedrooms
1 Bathroom
Laundry Room
2 Car Detached Garage
Fully-Fenced Back Patio
Living-Dining Room
From the front door, the warm tones of original oak hardwood floors welcome you into the living and dining space. Window light brightens the room and a white brick fireplace is ready to make it cheery. Freshly painted walls and smooth coated ceilings throughout the home bring a crisp and clean character to the cozy atmosphere.
Although the fireplace insert is present for charm, the house is heated and cooled with an energy-efficient heat pump with three individual mini-split units. Warm in winter, cool in summer.
Kitchen
Turn left from the front door to enter the kitchen where a second large front window allows daylight to shine in. Set up a small table, and mobile island as this homeowner has done, or leave the space more open to dedicate to your main dining table. With an entire family room addition, there are many options for using this space. All the appliances stay, so this kitchen is set and ready. Tidy and not too narrow, this kitchen has a tile countertop and tile backsplash. And my favorite feature in a kitchen, a window over the sink! Every kitchen sink should come with a window above, and this one looks out over the private back patio. Another nice feature of this kitchen is the circular flow to the living and dining room; no dead-ends! Just turn right past the stove to reach the hall leading back to the bedrooms or into the living space.
Find the laundry room conveniently adjacent as well.
Family Room
The renovated family room adds valuable space and flexibility to the home. Featuring dimmable recessed lighting and high quality, lifetime-warranty laminate flooring, this is a place to set up your coziest couch. Depending on your family size and interests, this room could be anything from a traditional family room for reading books, watching movies, and playing games, or a studio for artists and musicians, a place to exercise, practice yoga, create quilts, set up a home office, a playroom, or library. The one sure thing is this room is a wonderful addition to the home.
3 Bedrooms
All 3 bedrooms are nice, comfortable rooms, but this one is the star. Spacious, with vaulted ceilings, beautiful new engineered hickory wood floors, a walk-in closet, and French doors to the brick patio where your favorite flowers, herbs, tomatoes, and ornamental trees can bloom in pots from spring through summer. The brick accent wall and pine ceiling bring so much character and texture to this very pretty room.
But don’t forget the two other bedrooms! These rooms are freshly painted (like the rest of the interior) with tasteful neutral tones that take well to any quilts, comforters, curtains, paintings, and posters you’re bringing along. The original oak floors continue into these rooms from the living and dining area.
Bathroom
This isn’t your typical off-the-hall bathroom. This full bath includes a tiled-in corner tub with Roman faucet and a separate stall shower. The large vanity with glass tile counter top is built with more than the usual cupboards and drawers for storage. Notice the sweet rounded window with privacy glass.
Laundry
Located just off the kitchen and with a door into the family room or out to the back patio, this laundry room is convenient and accessible. No descent into a cold basement here! These newer high-efficiency front-load washer and dryer stay with the home.
Outside
Along with room for gardening and landscaping in the front and side yards, this property includes a fully-fenced brick patio. Step out the French doors from the bedroom, or take the door from the laundry area. You have to imagine the growing season with flowers blooming, or container gardens of lettuce sprouting, and tomatoes ripening back here. A bright umbrella and patio furniture will draw you out to this private space for Al fresco dining with friends, or just a nice cup of iced tea in the afternoon.
The front and side yards are where you’ll find grass and where you could create landscaped areas, build paths, set up raised beds, or continue to maintain the lawn.
This large, corner lot also includes a detached two-car garage, with electric door opener. Inside the garage find a work bench and machine shop area. This building has so much potential and would be great for all your projects.
Just 3 minutes away, the STAR Center offers a wide array of classes, fitness programs, and event space! Image from the STAR Center.
Location
Just 5 minutes away, Edison City Alehouse often has a food truck outside! Image from Edison City Alehouse.
Set in South Tacoma, this rambler is a 15 minute drive away from downtown, with easy access to University Place shopping and the Tacoma Mall. Directly east and just an 11 minute drive from beautiful Chambers Bay with its loop trail, views of the Puget Sound, and stunning golf course (home of the 2015 US Open!), this home’s more immediate neighborhood includes the STAR Center, Clover Park Technical College, Meadow Park Golf Course, and the evolving South Tacoma Way business district. Groceries are easy to come by with Costco, Winco, Safeway, Marlene’s Market, Trader Joe’s, and Grocery Outlet all between 3 and 12 minutes away by car.
Read more about the area on our South Tacoma neighborhood page, and in our South Tacoma Day Trip article.
Take a look at our list below of drive times to groceries, parks, restaurants, and destinations in the area.
From Home By Car
Less than 3 miles away, shop at Marlene’s for all your organic, natural, bulk, and fresh food/body care needs. Image from Marlene’s Market & Deli.
STAR Center: 3 minutes/0.8 miles
Meadow Park Golf Course: 3 minutes/1 mile
Library-South Tacoma Branch: 4 minutes/1.4 miles
Tacoma Firs Golf Center: 4 minutes/1.5 miles
Grocery Outlet: 4 minutes/1.4 miles
Edison City Alehouse: 5 minutes/1.6 miles
The Mule Tavern: 5 minutes/1.5 miles
South Park: 7 minutes/2.1 miles
Clover Park Technical College: 7 minutes/2.5 miles
Olympus Spa: 7 minutes/2.3 miles
Tacoma Mall: 8 minutes/2.7 miles
Marlene’s Market & Deli: 8 minutes/2.8 miles
Pacific Southern Kitchen: 8 minutes/2.9 miles
Lakewood Towne Center: 9 minutes/3 miles
Safeway: 10 minutes/3.3 miles
Costco: 11 minutes/3.7 miles
Chambers Bay Park/Golf/Grill: 11 minutes/4.2 miles
Winco Foods: 11 minutes/3.4 miles
Wapato Park & Off-Leash Park: 11 minutes/3 miles
Trader Joe’s: 12 minutes/3.6 miles
Fort Steilacoom Park & Off-Leash Park: 15 minutes/4.4 miles
Downtown Tacoma: 15 minutes/5.6 miles
Pacific Lutheran University: 16 minutes/6 miles
Joint Base Lewis McChord: 22 minutes/9.9 miles
For More Information
If you have any questions, or would like even more information about this home, call or text me, Michael Duggan, at 253-226-2787. I'll be happy to talk with you about this Tacoma rambler or the local real estate market in general.





































