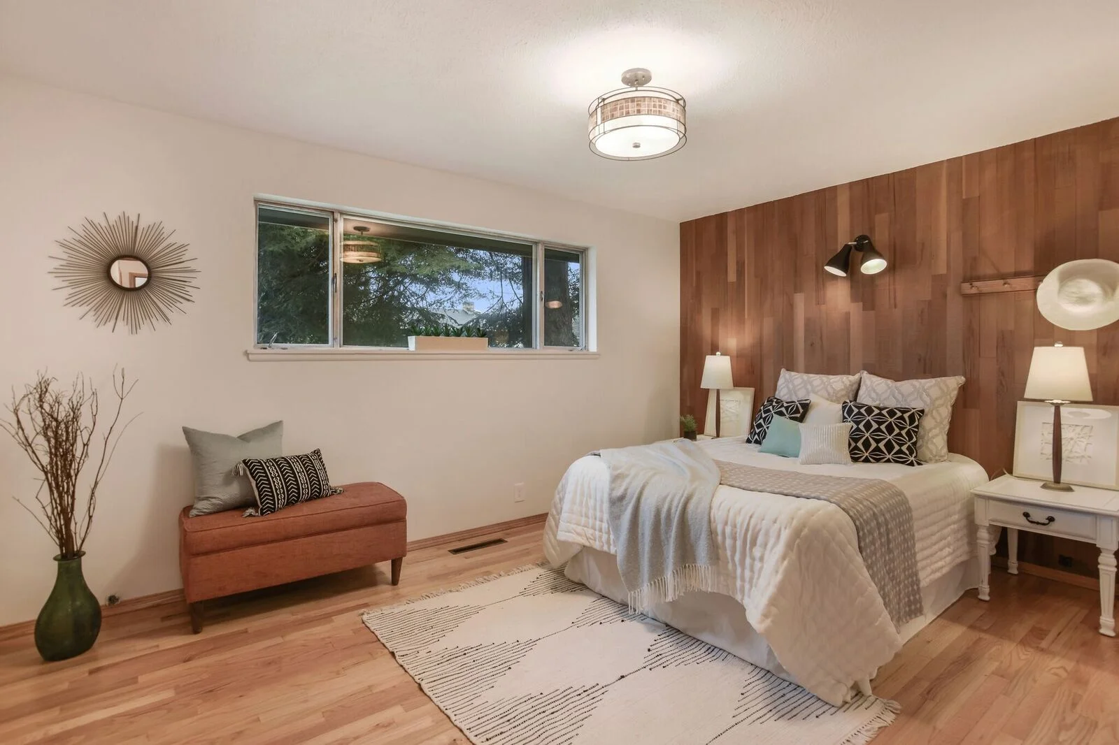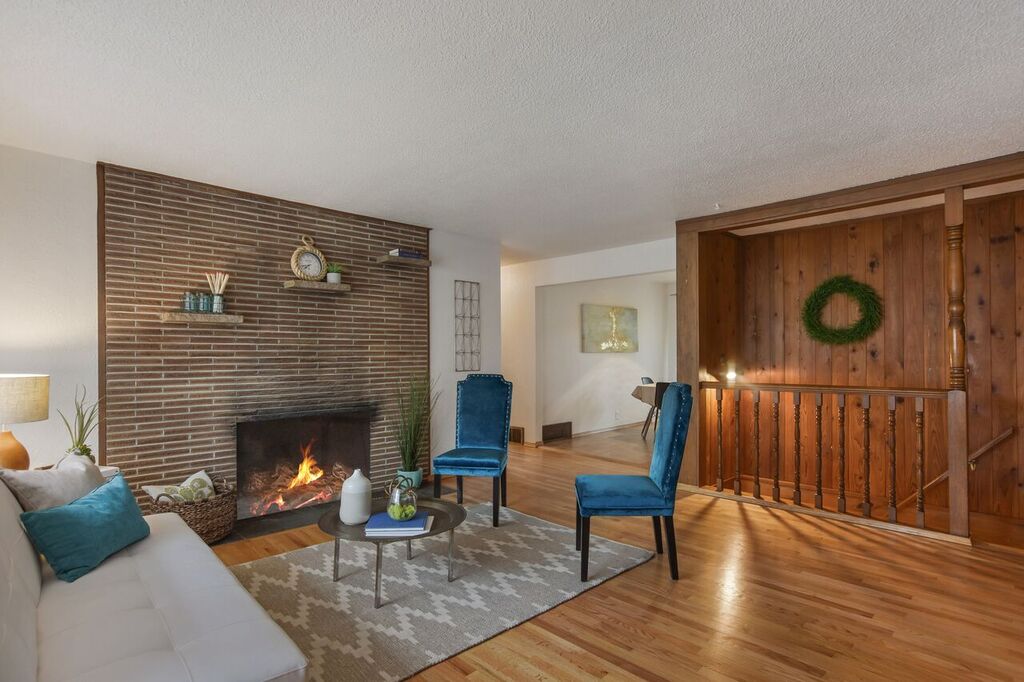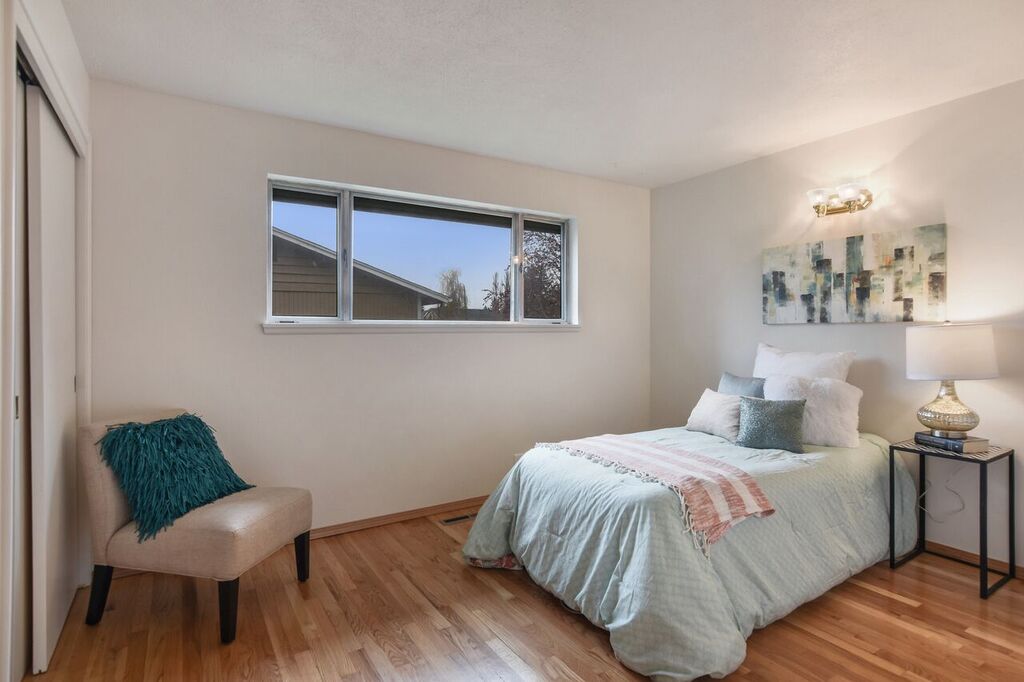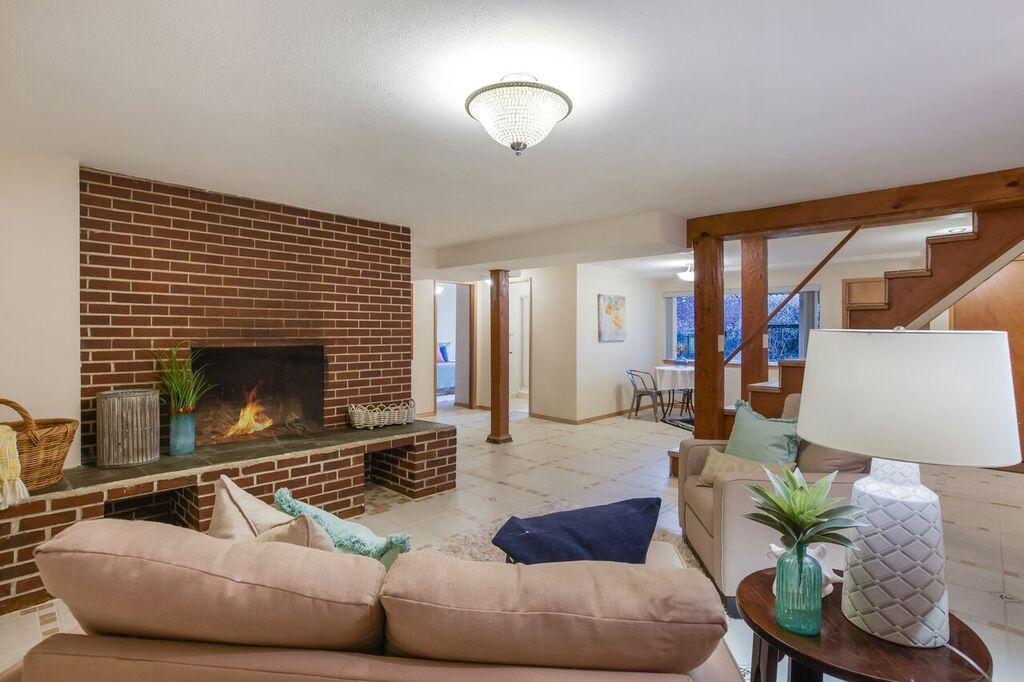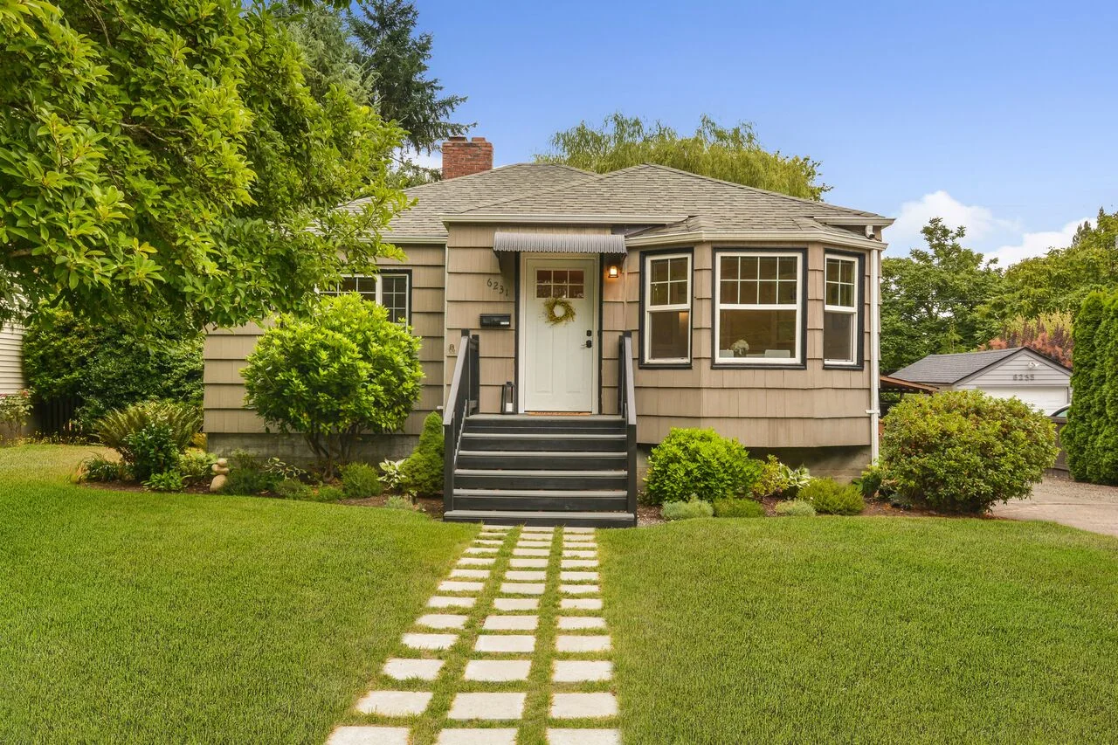Listed $345,000/Sold $359,000
3 beds
1.75 baths
1,882 sq ft
3325 Greenwood Ave W, University Place
This bright University Place home presents simple mid-century character and charm with thoughtful updates all in a friendly, community-oriented neighborhood close to parks, shopping, and the Puget Sound. Hardwood floors, a fully finished daylight basement, covered back deck, fireplaces, bathrooms on both floors, gas heat, an attached garage, and a big open backyard are just the beginning.
Enter to original oak hardwood floors in the living room. The hardwoods continue into the hall and both the main floor bedrooms, but let's pause in the living room for a minute. Here, details like the broad brick hearth, open fireplace, and the rustic paneling lining the staircase wall are a warm compliment to the simplicity of the home. The wide, west facing front window brings openness and light and overlooks the front garden beds and quiet street.
Two upstairs bedrooms with hardwood floors and wood trim are just a step across the hall from the full bathroom complete with a pretty, blue mosaic tile backsplash and tile floor. I love the natural touch of the paneled accent wall in one bedroom; it definitely brings some original 1950s style to the room!
While honey-toned oak covers the front room and bedrooms, ceramic tiles are underfoot in the dining area and kitchen. From the dining table, look out through wood-framed sliding glass doors to a covered deck over the large backyard. Accessible from the kitchen, this deck will become an easy second dining space in the summer months. At the very least, a comfortable place for some bright deck furniture where you can sit in the fresh air with a cup of coffee and a book.
The finished daylight basement makes this home so much bigger than it appears from the street! It's a surprise seeing everything that's down there: living room, bonus room, bedroom, 3/4 bathroom, and a separate backyard entrance! The walls are lined with wooden shelves for books and photos and decorative pieces. There's a second open fireplace surrounded by a cozy brick hearth and bench seat with storage nooks underneath. The entire daylight basement is covered in neutral ceramic tile that makes it a perfect space for beautiful area rugs. Along with a bedroom looking east to the backyard, there's also a bonus room with a nice closet. It could be an office, den, craft room, or just a good place where you can store items and close the door on them. A separate entrance from the back patio directly into the basement makes this a really flexible space.
The backyard is spacious with an open lawn, some trees as well, and lots of light from the east. There's space for garden beds and more landscaping, or it can just be kept simple with room to play. Stairs from the covered deck come right down into the backyard keeping everything connected.
University Place is a well-loved community on the shores of the Puget Sound just south of the Tacoma Narrows, and North of Steilacoom. University Place is home to highly-rated public schools and the iconic Chambers Bay Golf Course, host of the 2015 US Open. The public course is also home to a waterfront park, a 3.25 mile loop trail (with views across the Sound to the Olympic Mountains), and the Chambers Bay Grill.
Even closer to this beautifully situated home are amenities such as Whole Foods Market and the University Place Pierce County Library (each just about 1/2 a mile away). Incidentally, you'll also see Top Pot Doughnuts right there between the library and Whole Foods, but we're not sure if you really want to know that. Don't forget our locally owned grocery either! Harbor Greens is less than a mile north on Bridgeport and it's a wonderful source for fresh produce, nursery items like flowering baskets, wine, and it's a nice spot to sit and have lunch. Trader Joe's is also just about a 5 minute drive away, so there really are a big handful of lovely grocery options within reach. This home is also near Titlow Beach Park and other sweet destinations on Tacoma's westside waterfront.
If you love this home, feel curious, or would like a closer look, come see me this coming Saturday, April 14th from 11 am - 2 pm for an Open House. I'd love to see you there!
In the meantime, for more information call or text me at 253-226-2787.

