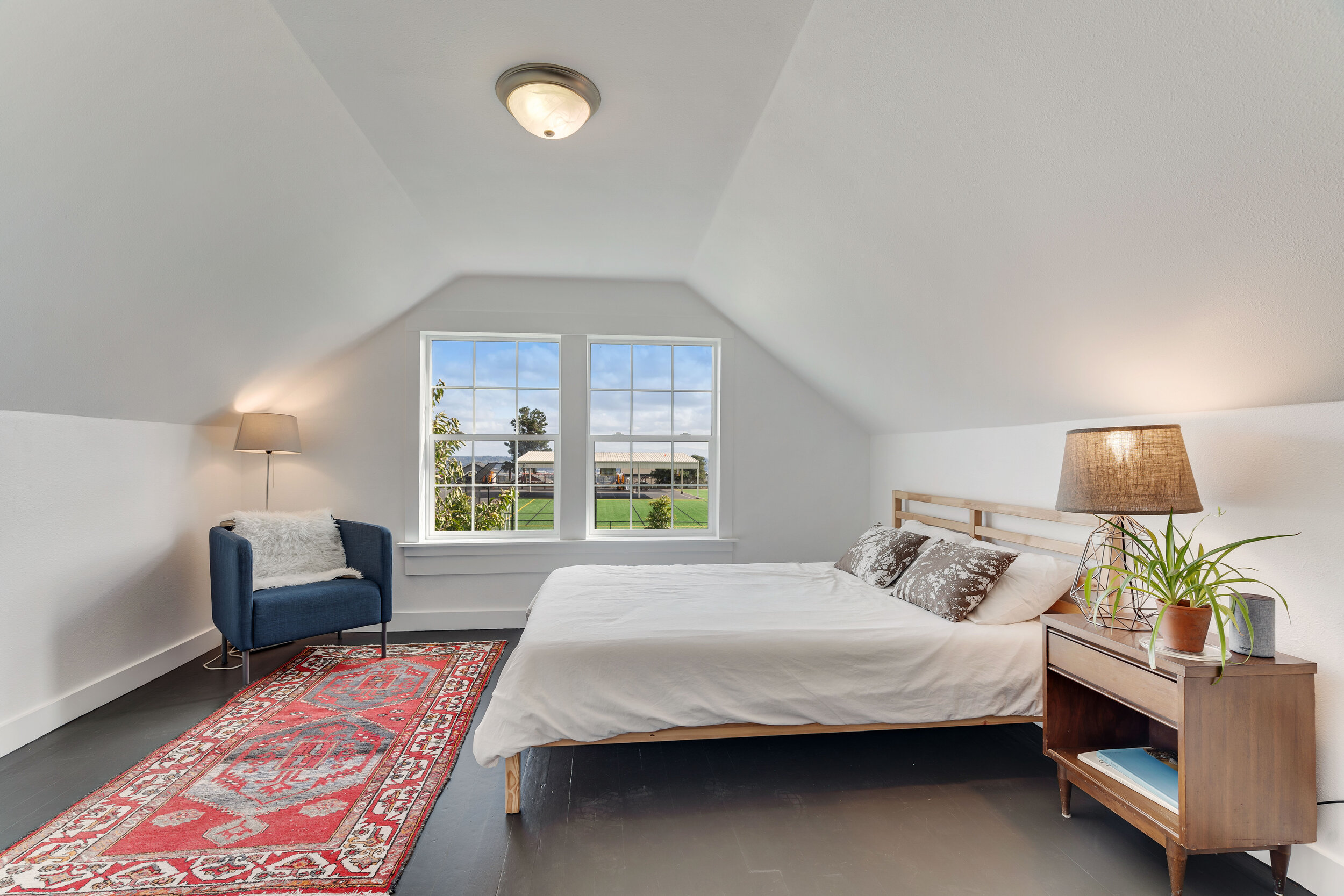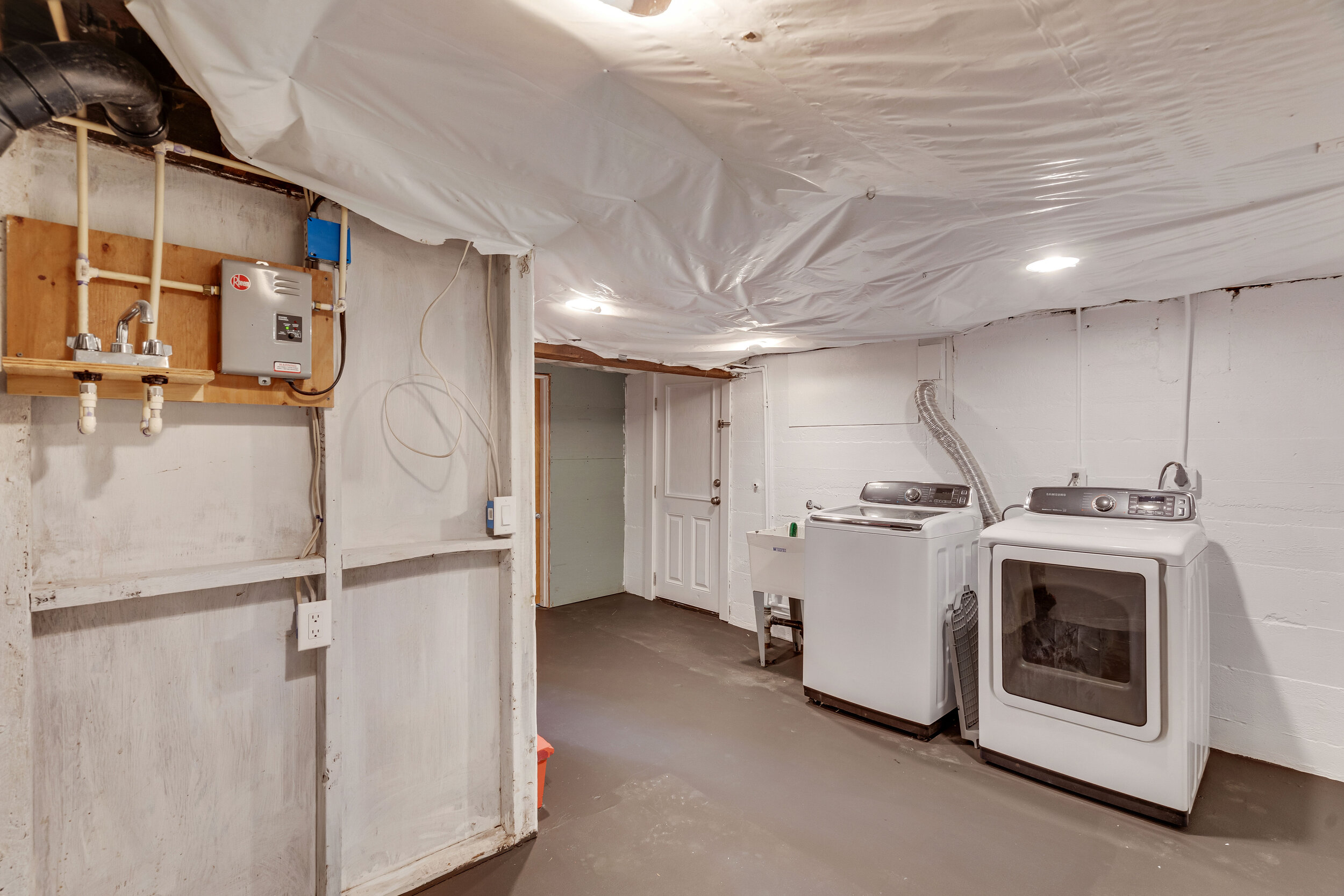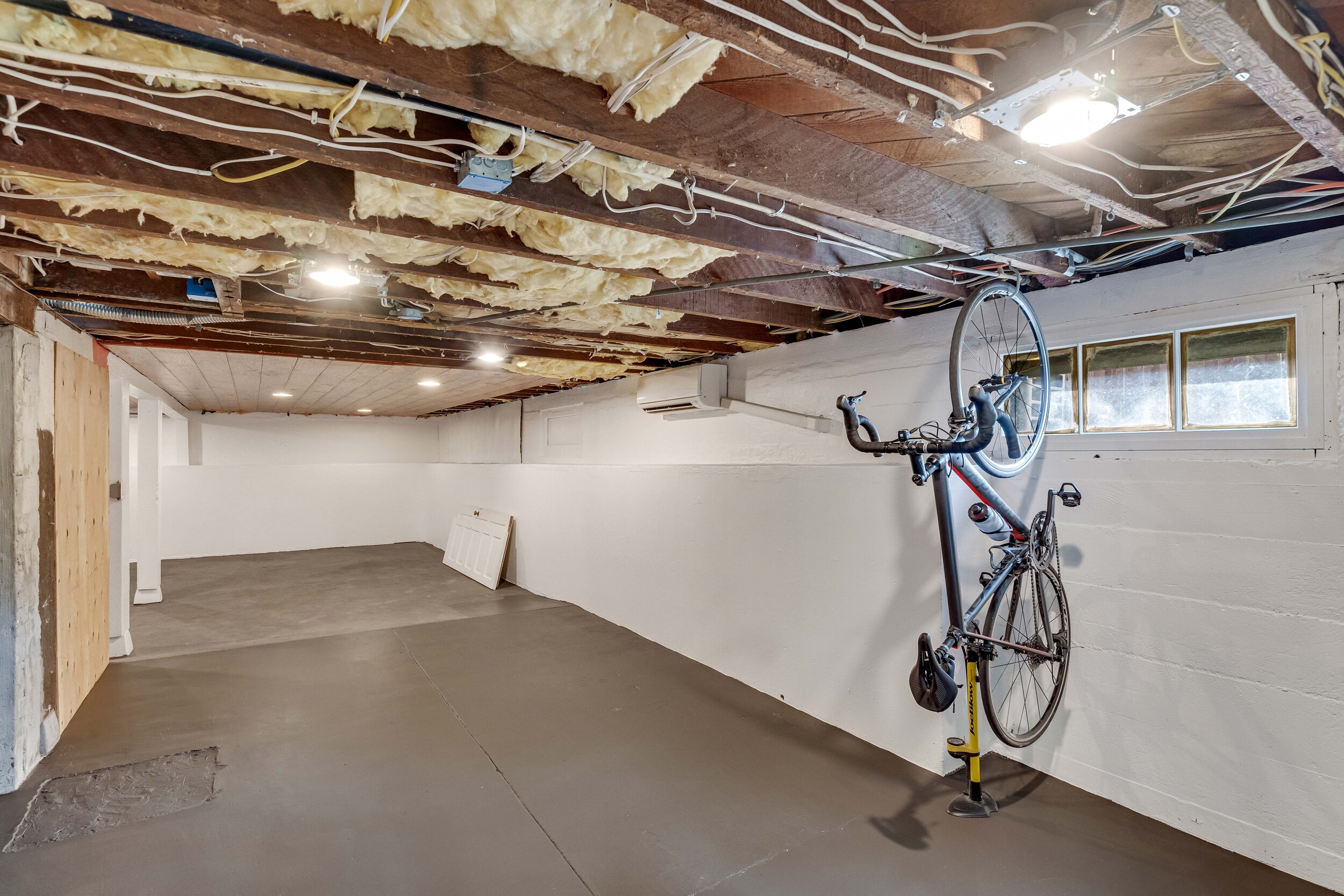2122 S J St, Tacoma
Listed $425,000/Sold $480,000
4 Beds
2 Baths
1,808 Sq Ft FInished + 1,104 Unfinished
Clean and open, simple white surfaces, wooden floors - and then a playful show of color, bright stairs inviting you upward, tiles in a dash of mosaic around a faucet. A bit of whimsy, a lot of calm. The feeling, altogether, is one of welcome. This home housed family, friends, love, and changing life. It’s not a flip, hasn’t been stripped of its character. It has changed with time, evolved, developed - that 2nd-floor full bath, for example, and heat pumps on all three levels aren’t qualities you’d discover in this home’s early 20th century roots. You’ll also be glad to know the electrical and plumbing systems are up to date. What hasn’t changed is the view of Mount Rainier.
Modern function meets vintage detail to create a home of style and comfort. Arched openings, plentiful window light, and custom tile for beauty. Bedrooms and bathrooms both upstairs and down for comfort. Set the table in the dining room, the kitchen nook, or out on the deck. Along with the front living room, there’s also a 2nd-floor family room, places to read, play, stretch out, work. With four bedrooms there’s the opportunity for solitude and quiet, for inviting guests, for setting up a home studio or office. Unload your boxes, make the beds, find your pace, then dream of summer in the fenced yard with its gardens, little greenhouse, chicken coop, and fruit trees.
This house is located within triplex zoning and there’s potential for an ADU on this 6,500 square foot lot. It’s a Hilltop home, just across the street from the beautiful brick McCarver Elementary. Hilltop is central. That’s true regarding its location, but more importantly, it’s central to the Tacoma story. It’s a historic and vital neighborhood and we hope you’ll read more about it in our location section. Be ready to belong to and invest in this community. If you’re a walker, jogger, cyclist, skater, or like getting around on any other kind of wheels, you’ll enjoy taking a closer look at our list of non-profits, community centers, restaurants, parks, and coffee shops within one mile of 2122 S J.
Continue on for the video tour, photos, details, and travel time and distance to a list of Tacoma favorites nearby.
Main Floor
Living Room
Dining Room
2 Bedrooms
Full Bath
Eat-in Kitchen
Enclosed Porch
Second Floor
Full Bath
Family Room
2 Bedrooms
Unfinished Basement
Laundry Area
Back Yard Access
Storage/Workshop Space
Outdoors
Front & Back Fully Fenced
Back Deck
Greenhouse & Covered Storage Area
Garden Beds, Chicken Coop, Berries & Fruit Trees
Graveled Parking Area
Living Room
Light from the east, from the north, from the south, invites you to step inside and stay in this living room with its corner windows, coved ceiling, wood floors, and open sense of welcome. Hang your coat and bag on the hooks by the door. Shake off the day and be glad you’re home. This is the place to sit with friends, to settle in with tea and a book, to light a lamp and let the music play.
Dining Room
An arched opening leads from the living room into the dining room where the wood floors, clean walls, and coved ceilings continue. This home welcomes rugs for the floors, art for the walls, bookshelves, vases of flowers, and candlelight. There’s room for family and friends, so put the extra leaf in the table and stretch out a bit. The dining room is right where it should be, between the living room in front and the kitchen in back. Take the door on the right into one of two main floor bedrooms, and notice the heat pump on the wall above the window.
Eat-in Kitchen & Mudroom
This kitchen is classic with custom solid wood cabinets, tile countertops, decorative backsplash, and bamboo floors. There’s room to move, room to store your pots, pans, and pantry items, and open shelves for your favorite dishes. The refrigerator is quite new and the rest of the appliances are all in place and ready for you to cook up winter soup, casseroles, and all the comfort food you can think of. But even with all these fine features, it’s the breakfast nook that calls my name. An arched opening gives it just the right amount of definition, and the west-facing window is inviting you to bring coffee and toast; take your time.
Just beside the breakfast nook is the enclosed porch, newly rebuilt, full of light, eager for houseplants and rubber boots to keep it company. Hang a hat and coat on the hooks so you’re always ready to dash out to the deck.
Two Main Floor Bedrooms
Step past the refrigerator and breakfast nook and you’re in this back bedroom where the wood floors, white walls, simple trim, and window light continue. One window faces north, another west into the back yard. With four bedrooms, you may have rooms to spare, so think about a workspace, study room, den, or a place for guests.
The other main floor bedroom is located just off the dining room and this one has direct access to the full bath. Again, set up a bedroom, or imagine the other possibilities. We’ll show you the other two bedrooms in just a bit.
Main Floor Full Bath
The main floor full bath is set with everything you need: a tiled shower/tub, vanity and medicine chest, privacy glass in the window, and a playful tile mosaic around the faucet in the tub. Okay, playful tile isn’t a necessity, but it is a delight. Enter from the kitchen, or from the front bedroom.
2nd Floor Family Room
A built-in bookcase (and a hidden door into storage under the eaves) welcomes you at the top of the staircase. You’ve reached the 2nd-floor family room. Bring your couch, recliner, bean bags, and cushions; this is the place for movie night, games, late-night reading, or even for some yoga or other exercise. There's a bedroom on each end and a full bath. As promised, there’s a heat pump up here too. You’ll see it on the wall above the couch.
Two 2nd Floor Bedrooms
This room feels just right. Sloped ceiling, wood floor, and an expansive view to the east. Look out over McCarver playfield and the port to an unobstructed view of Mount Rainier.
Just across on the other side of the family room, the back bedroom looks west over the back yard and neighborhood. It feels quiet and private up here.
2nd Floor Full Bath
Aren’t you glad there’s a second bathroom? Again, not necessarily a necessity, but certainly a valuable addition to the home. This brand new full bath has a beautiful penny tile floor, and a tiled shower/bath. Don't miss the pretty vessel sink on the one-of-a-kind vanity.
Unfinished Basement
Let’s head down to the basement before we go outside. Stairs lead from the kitchen to the laundry where you'll find a washer and dryer with a utility sink as well. Along with laundry, this 1,104 square foot basement has expansive storage space. Add some shelves, bring your hobbies, and get creative. Just beside the utility sink, a door leads out to the fenced back yard. To the left of the back door is another door leading into a walled-off tool room with a built-in tool bench and pegboard on the wall. There’s even a heat pump down here to keep the basement temperature controlled.
Outside - Deck, Lawn & Garden Space
Summer is gone, but it will come back around again, and then it will be time to eat dinner on the deck, throw barbecue parties, and enjoy the fruits of the garden. Even now, all you have to do is bundle up a bit and it can still be nice out there with a mug of something hot. This yard is fully fenced, front and back. There’s a little greenhouse for plant starts, a chicken coop, covered storage area, raised beds, barked landscape beds, and all kinds of things ready to grow again next year. You’ll see lavender, lilac, a camelia, a beautiful fruiting fig tree, and out front there’s a cherry and an apple.
A gate in the fence opens to the paved alley, and there’s gravel just inside, so park your camper, truck, or extra vehicle back here. This 6,500 square foot lot gives room to garden, grow, play, and build.
Location
“Dream Coming True” mural by Bob Henry at S 9th & Martin Luther Kind Jr. Way.
INTRO TO THE HILLTOP
Image from HUG-Hilltop Urban Gardens - Food sovereignty, racial and economic justice - volunteers welcome!
The Hilltop Neighborhood, where you find this home, is a diverse community set on the hill above Tacoma's downtown. Churches dot the corners, the recently beautifully renovated McCarver Elementary School and its playground are just a few blocks away. St. Joseph's Hospital and Community Healthcare's Hilltop Family Medical Clinic are close by. There's even a Link light rail project in the works, to be completed in 2022. The Link will further connect Hilltop to Downtown Tacoma and the Stadium District, providing increased access for those who don’t own a car or prefer (for all kinds of reasons!) to use public transit. Go for music and art at Alma Mater, or coffee and brunch at Honey. Find some green space at People's Park, get to know your neighbors at the People's Community Center, and enjoy the annual Hilltop Street Fair every August.
COMMUNITY ADVOCACY & ENGAGEMENT
Image from 2nd Cycle - Tacoma’s hub for cycling enthusiasts - novices & experts alike.
Enroll your kids or volunteer in the comprehensive tutoring and mentoring programs at Peace Community Center. Hilltop offers a myriad of ways to get involved, give back, engage, and belong. Did we mention Tacoma Community House? No? Well, it’s more than worthy of a mention. Their advocacy work began over a hundred years ago and they’re going strong in their work with refugees, immigrants, employment, and education.
Image from Quickie Too Vegan Cafe - A locally owned spot for vegan comfort food.
If you’d really like to engage in this neighborhood, understand its roots, its concerns, its causes, and get deeper into what it means to participate in this community, get involved in the Hilltop Action Coalition. The HAC meets the 3rd Monday of every month at 6 pm in the community room at the Hilltop Regional Health Center. Know your neighborhood!
Image from Tacoma Community House - Education and advocacy work in the Hilltop for over 100 years!
THE HILLTOP BUSINESS DISTRICT
The heart of the Hilltop's business district stretches between S. 19th and S. 9th on MLK Way. Favorites on MLK include The Fish House Cafe, a tiny blue restaurant serving fried fish and shrimp baskets for decades, Mr. Mac Ltd clothing store (opened in 1957 - read more about this Hilltop icon in this News Tribune article!), Johnson's Candy Company (since 1949!), and Pho Bac and Pho King offering inexpensive Vietnamese food. Newer additions to the neighborhood like Red Elm Cafe, 2nd Cycle Tacoma’s Community Cycle Center, and bars like The Eleven Eleven Bar, Zodiac Supper Club, and 1022 S J (craft cocktails and food too) indicate the ever-changing character of this area.
Image from People’s Community Center - A Metro Parks Community Center with an indoor pool, cultural events, and services just 1/2 a mile from home.
From Home on Foot Within 1 Mile
Image from Red Elm Cafe - Your friendly neighborhood cafe under a mile from home.
McCarver Elementary School: 1 minute, 187 feet
McCarver Park: 2 minutes, 469 feet
Fish House Cafe: 6 minutes, 0.3 mile
St. Joseph Medical Center: 6 minutes, 0.3 mile
Sheridan Park: 10 minutes, 0.5 mile
People’s Community Center: 11 minutes, 0.5 mile
7 Seas Brewery & Taproom: 11 minutes, 0.5 mile
Hilltop Urban Gardens: 13 minutes, 0.6 mile
UW Tacoma: 13 minutes, 0.6 mile
Quickie Too A Vegan Cafe: 15 minutes, 0.7 mile
Manifesto Coffee Roasters: 16 minutes, 0.8 mile
Campfire Coffee Co.: 16 minutes, 0.8 mile
1022 S J (cocktail bar): 16 minutes, 0.8 mile
Le-Le Restaurant: 18 minutes, 0.9 mile
Boys & Girls Club- Al Davies Branch: 18 minutes, 0.9 mile
Red Elm Cafe: 18 minutes, 0.9 mile
The Eleven Eleven Bar: 18 minutes, 0.9 mile
Johnson Candy Company: 19 minutes, 0.9 mile
Alma Mater: 19 minutes, 0.9 mile
Safeway: 19 minutes, 0.9 mile
Children’s Museum of Tacoma: 20 minutes, 0.9 mile
People’s Park: 19 minutes, 1 mile
Le Donut: 21 minutes, 1 mile
More Information From the Listing Agent
Come see this Hilltop home in person to get a feel for the layout, style, size, and location.
And feel free to call or text me, Michael Duggan, at 253-226-2787. I’ll be happy to answer your questions about this property, or talk to you about Tacoma and the local real estate market in general.























































