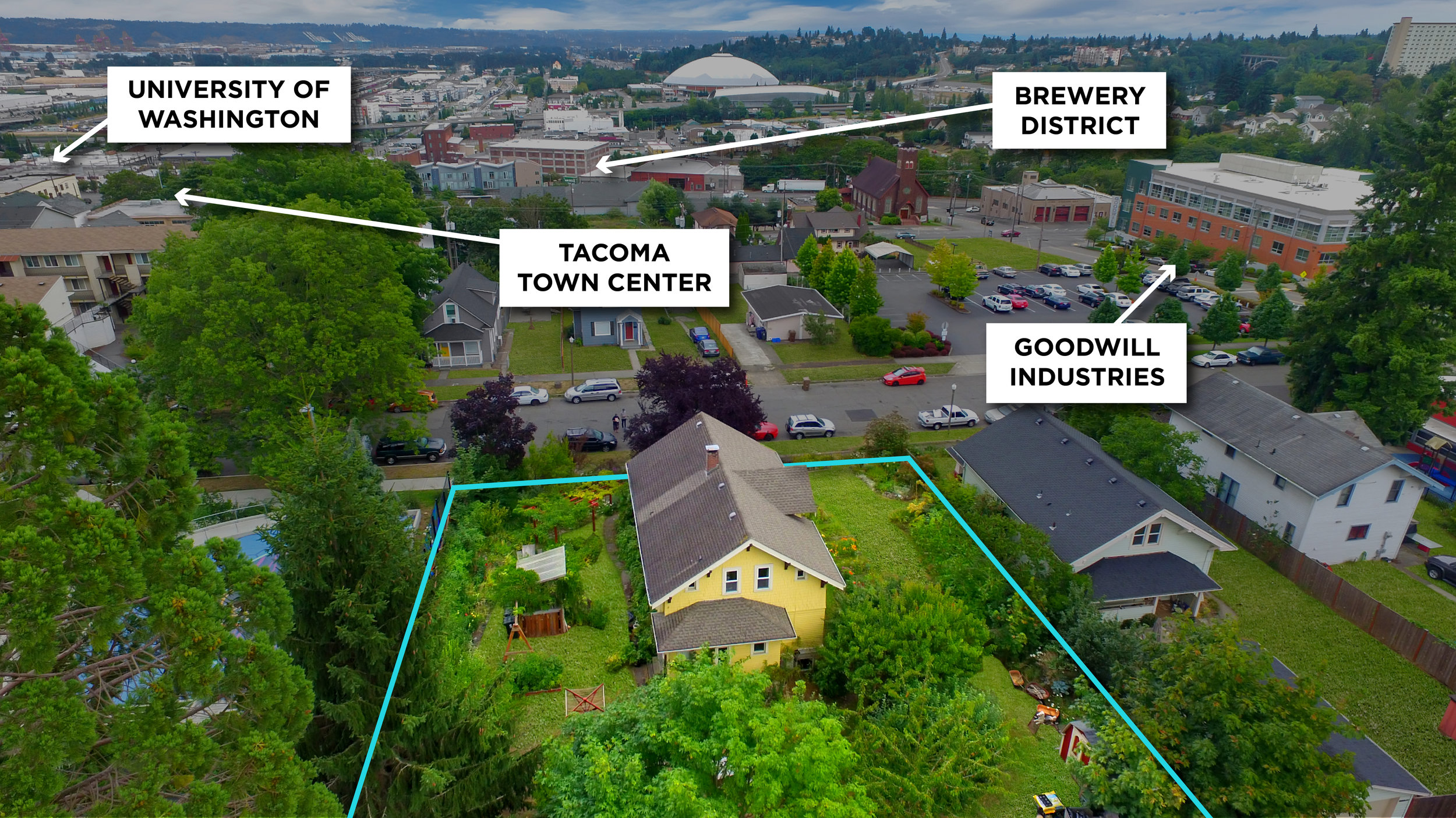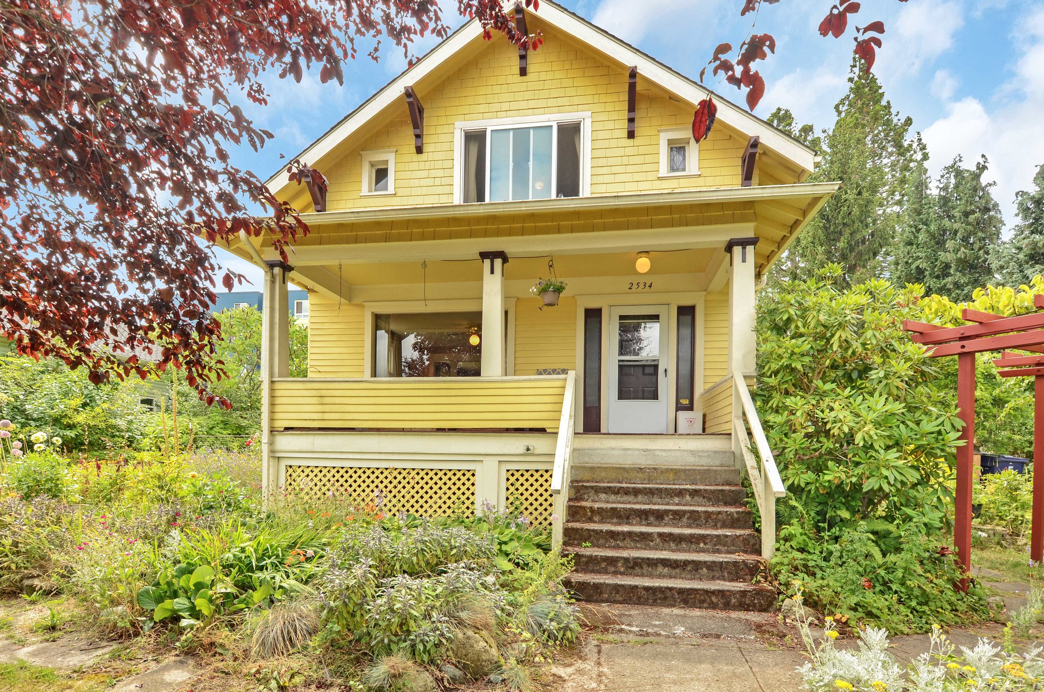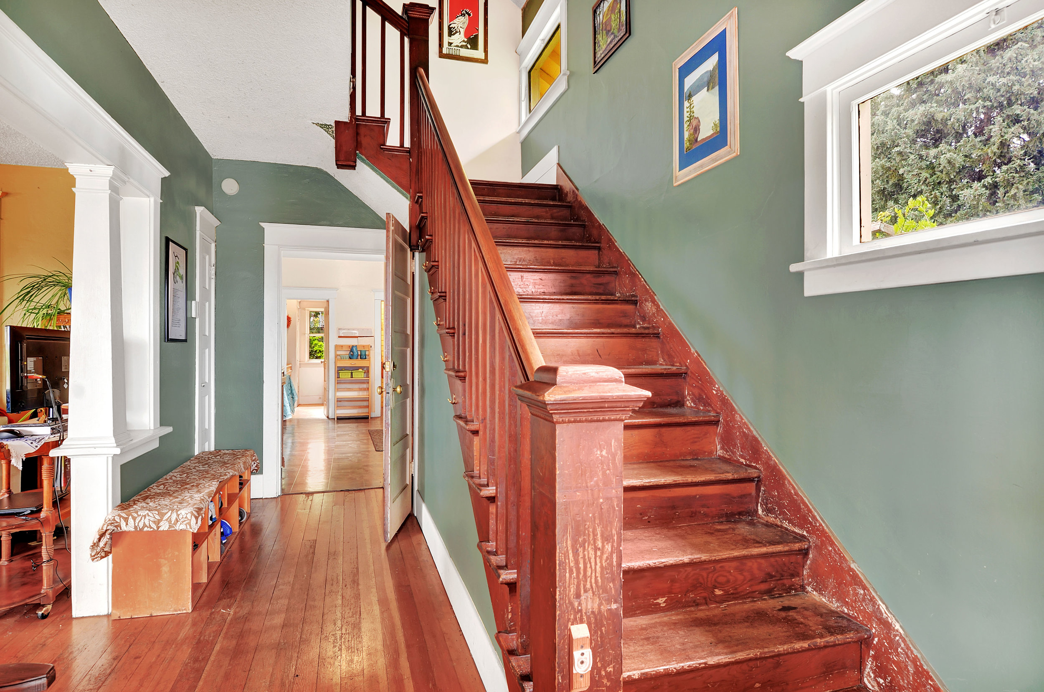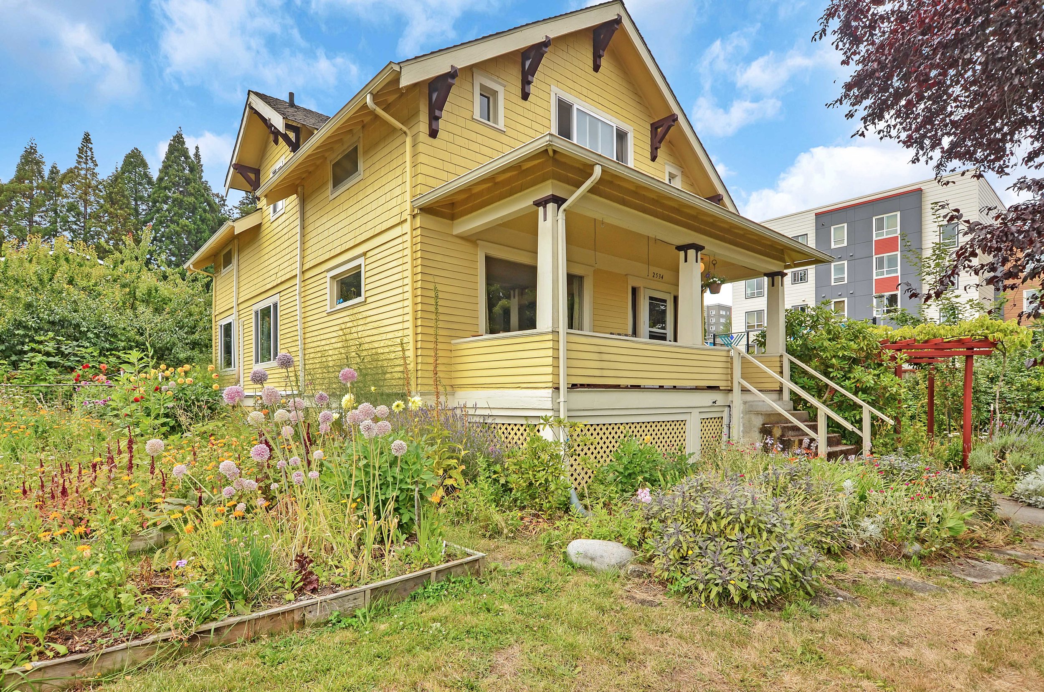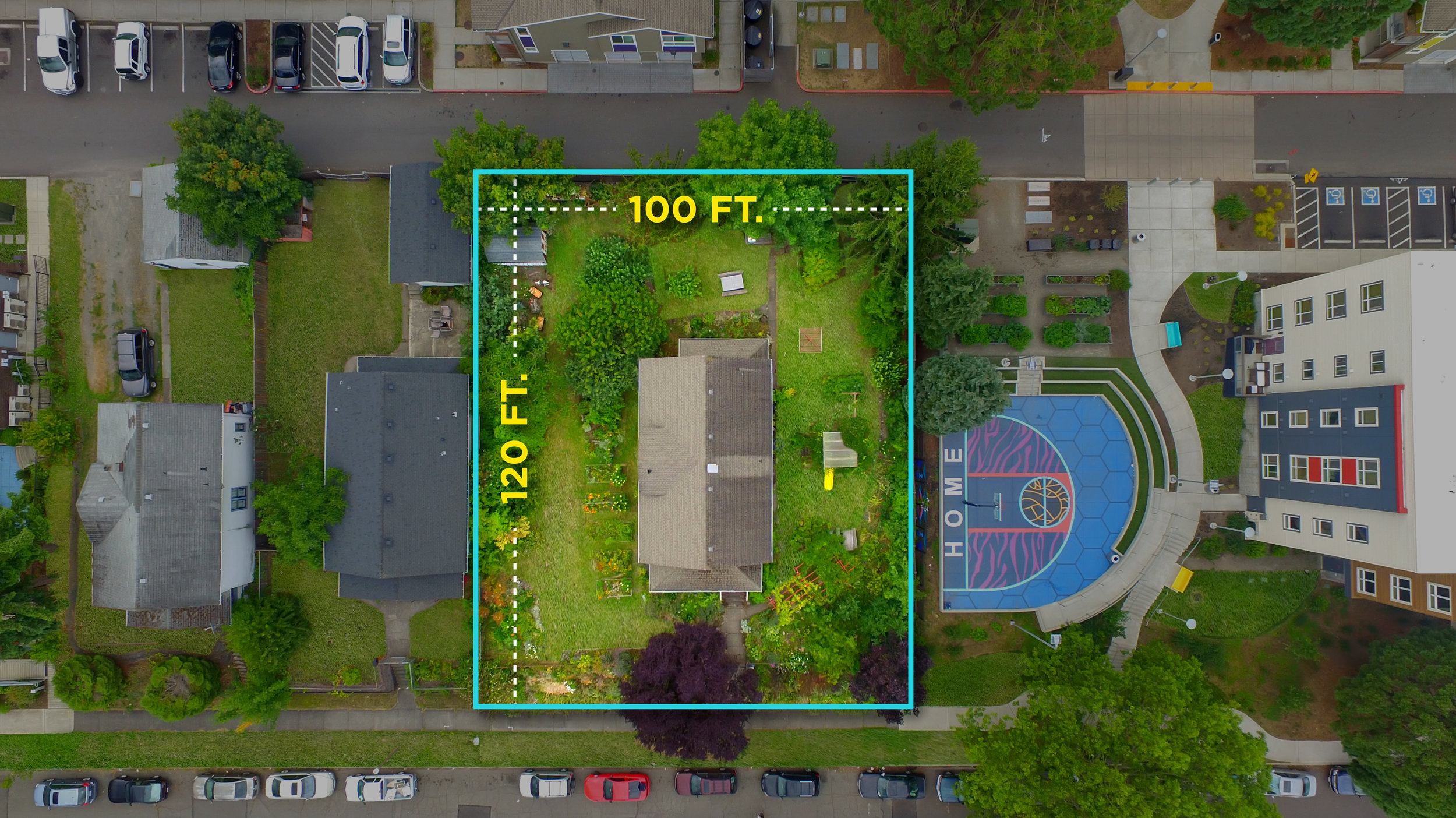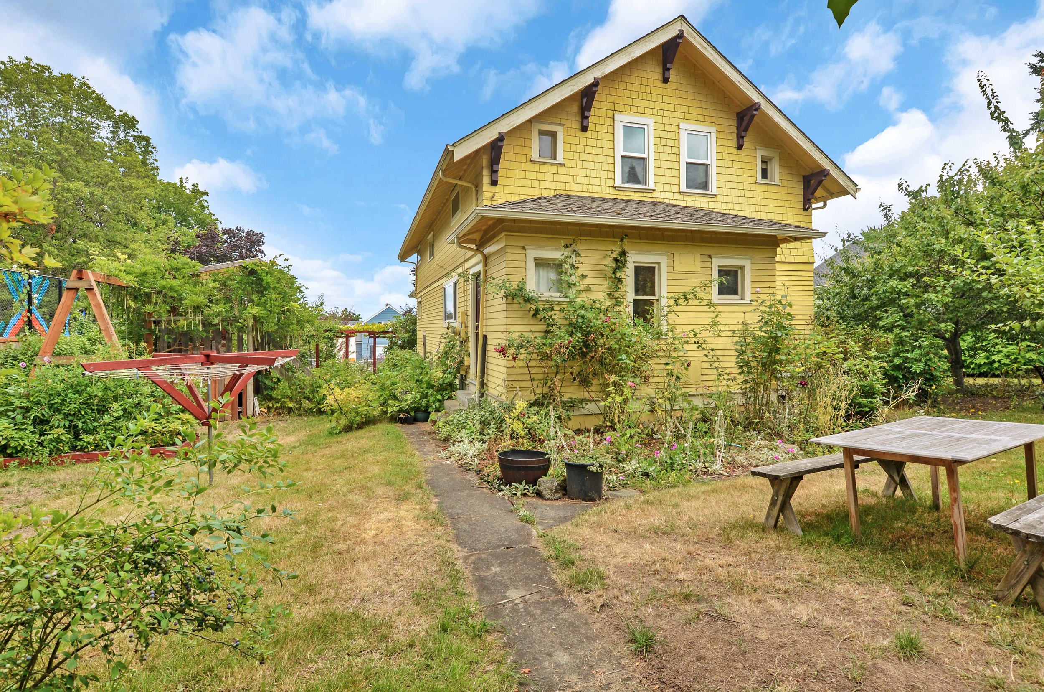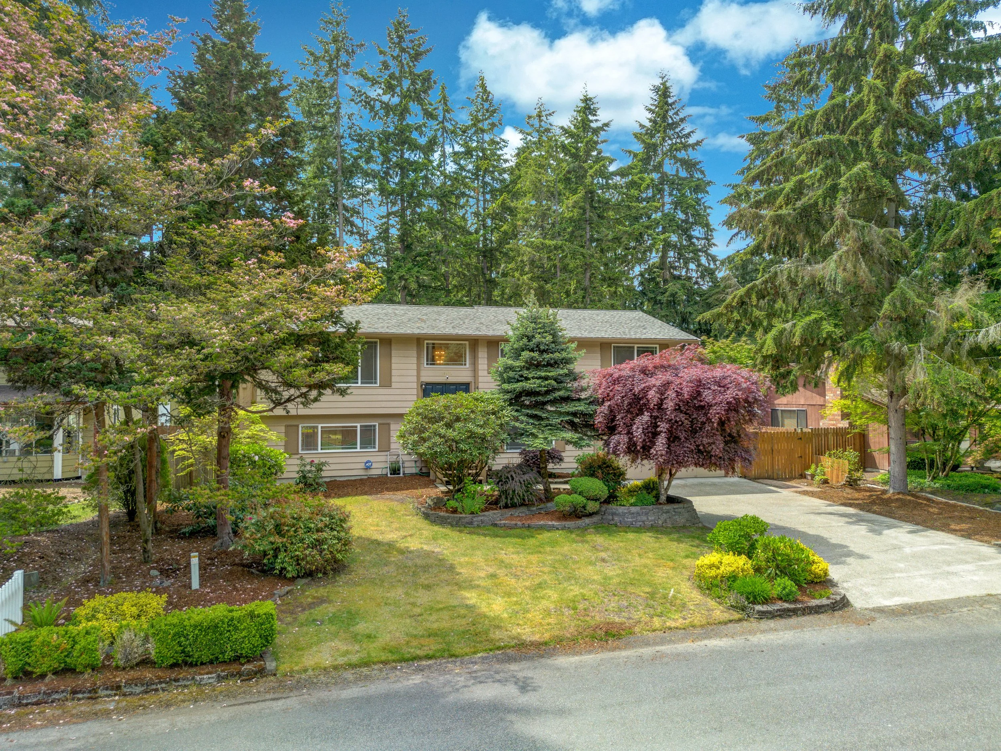$625,000
5 Beds + Office
2.25 Baths
2,960 Sq Ft (480 Unfinished)
12,000 Sq Ft Lot, 0.275 acre
2534 S G St, Tacoma
This Tacoma Craftsman with its urban homestead is set in the Hillside Neighborhood. Hillside sits right below Hilltop and right above Tacoma’s Downtown. That means it’s uniquely situated where commercial buildings, single-family homes, multi-family dwellings, and apartments meet and mix. On its 1/4 acre + of trees and berries, flowers and vines, this Craftsman has watched Tacoma change for over 100 years. The Tacoma Dome rose up just down the hill, the Port of Tacoma and the buildings downtown grew and evolved, but the mountain has remained. Is it time for the next phase of this Hillside home? The street has changed around it. A handful of single-family homes remain, but other lots are converted to accommodate a denser urban district, a new vision for Tacoma’s Downtown Residential Zone. We’ll get into details about this Downtown Residential zoning in the next section of this article. For now, understand that it means potential for multi-family and mixed-use retail/residential development.
All development potential aside, this is an American Craftsman surrounded by evergreens, fruit trees, and garden space. Inside, find fir floors, built-ins, an open staircase, 5 bedrooms, 2.25 baths, an office, and a partially finished basement. And the location has so much to offer! It’s close to UW Tacoma, museums like the Glass Museum and Washington State History Museum, hospitals, the Tacoma Dome Station, the Brewery Blocks, and the Tacoma Town Center site.
Continue for a video tour, zoning details and development opportunities, more about the location, and a closer look at the home and grounds.
Potential
This property has potential. It has the potential to continue serving as a happy single-family home with an abundance of green and growing things, to continue contributing to the canopy cover cleaning our city’s air. And it has the potential to transform and perhaps become a different kind of happy home, a home with multiple family units, a home with retail space below and residential spaces above.
This very much depends on the vision and goals of the next property owner. Should that vision include the possibility of development with denser housing or mixed-use plans, we’d like to share a bit more about the zoning and opportunities.
As mentioned above, this lot is within the Downtown Residential Zoning District. Here’s what the City of Tacoma Zoning Reference Guide can tell us: “The DR District contains a predominance of mid-rise, higher density, urban residential development, together with places of employment and retail services. The preferred use of the DR District is residential. Retail, office, and educational uses are also allowed. Industrial uses are prohibited. The maximum building height in this district is 90 feet.”
This zone has what are called “zero lot lines” so one may build to the edge of the lot. There are no parking requirements, and buildings may be as high as 90 feet. Another zoning detail to note is the Floor Area Ration or FAR. This property is zoned for FAR 2 which allows for buildings at a maximum of 20,000 sq ft. However, certain designs allow up to 48,000 sq ft. For example, if the building is retail on the bottom, the retail space could be exempt from the sq ft count, allowing for more total space.
But don’t take our word for it. If you’re serious about development, do your research and consult the experts.
You might start by consulting City of Tacoma resources such as:
Title 13 Land Use Regulatory Code (Pages 333-346 address DR Zoning)
South Downtown Subarea Plan - take a look at how this home and property fits into the overall area and the city’s goals for development and use of space.
Planning and Development Services and their Tacoma Permits page
Location - Walk, Bike, Ride, or Drive
Image from Museum of Glass - Indoor and outdoor exhibits, just 1 mile from home.
Hillside Tacoma is a narrow neighborhood tucked below Hilltop and above Downtown. That means it gives easy access to everything Hilltop and Downtown have to offer from schools, museums, and restaurants to the YMCA. There’s easy access to I-5, to the South End, and to the Tacoma Dome Station, a hub for mass transit all over the South Puget Sound.
Image from Over Tacoma - the UWT Campus less than a mile from the door of 2534 S G St.
The area is changing and developing. The site of the Tacoma Town Center is less than half a mile away (with plans for retail, eSports, bowling, co-working, and living). The Brewery District has already seen revitalization in recent years with 7 Seas Brewing, among others. The City of Tacoma has a vision and plan for this area. You can read all about it in their South Downtown Subarea Plan. In the meantime, take a look at our list of just a few of the many Tacoma destinations and landmarks easily reached from the doors of 2534 S G. St.
Distance to Tacoma Landmarks & Favorites
7 Seas Brewery & Taproom: 0.5 miles
McCarver Park: 0.5 miles
University of WA Tacoma 0.7 miles
The Tacoma Dome Station: 0.8 miles (that’s 5 minutes by bike!)
St. Joseph Medical Center: 0.8 miles
Museum of Glass: 1 mile
Alma Mater: 1 mile
Pacific Grill: 1 mile
Greater Tacoma Convention Center: 1 mile
2nd Cycle: 1.3 miles
Tacoma School of the Arts (SOTA): 1.3 miles
Broadway Farmers Market: 1.4 miles
Wright Park: 1.5 miles
Coming Soon: Brewery Blocks and Tacoma Town Center
Tacoma Town Center: 0.3 miles
Brewery Blocks: 0.6 miles
The Home & Grounds
The wide covered porch is a shady place to sit with a book and listen to the sounds of the neighborhood, the garden and trees.
This home is listed with the awareness that the entire character and purpose of this 1/4 acre of the city may be transformed. Time will tell. But right now, it’s an urban homestead. It’s a place its caretakers describe as “abundant” and it has been so for over one hundred years. So we’d like to take a little time to explore what it is now, what it has been. Knowing that this old home may change compels us to give it time here. So whether this place in Tacoma lives on for another hundred years as a single family home surrounded by sunny berries and blossoms, or changes to suit a different vision of urban life, it is loved, it has done a good job.
Main Floor - Entry - Living Room - Dining Room - Bedroom - Kitchen - 1/4 Bath
Second Floor - 3 Bedrooms - Full Bath
Basement - Partially Finished - 1 Bedroom - 1 Office - 1 Full Bath - Workshop
Grounds - Fruit Trees - Evergreens - Berries - Flowers - Garden Beds - Shed
Main Floor
The entry in this home is a place of welcome. There’s room to pause, hang up your coat, set your shoes aside, and get your bearings. An open staircase leads to the upstairs bedroom and the fir floor extends to the living room on the left or along the hall toward the kitchen. Come on in!
Like many Tacoma living rooms, this is one in which you’ll find a treasured collection of glass monkeyshines sought and found throughout the city during Lunar New Year. But unlike any other home I know, the chest freezer in the basement requires a “this is not a bike tool bench” sign. We promise to give you a glimpse of the “no-kill bike shelter” later. A huge front window overlooks the covered porch and through the plum tree onto G St.
Another window above the couch lets in light from the south. This room is beautifully framed by cased openings from the entry and into the dining room in true Craftsman fashion.
The dining room is bright with a large south facing window and the fir floors bring warm color. Conveniently located directly between the kitchen and living room, this is a cozy space, not too formal for everyday family meals, but can absolutely be set for festive gatherings and holiday dinners. The doorway at the end of the room leads to the main floor bedroom, and the kitchen is just past the dining room shelves to the right. This layout creates a comfortable circular flow for the main floor. Notice the ductless mini split heat pump on the upper wall to the left.
This main floor bedroom is set at the back of the house off the dining room and near the kitchen. Fir floors make it cozy and high ceilings give a nice sense of space.
The kitchen offers conveniences like a walk-in pantry, a door to the back yard, and a 1/4 bath, so there's no need to go upstairs or downstairs to one of the full bathrooms. A long row of kitchen windows above the stainless double sink looks north over the side yard.
From the kitchen step right out into the entry to answer the door. This hallway connects the kitchen to the living room and the front stairs, but also to the downstairs access through the door on the left.
And there's an entire walk-in pantry with additional counter space, shelves, and cupboards for food storage, dishes, and other supplies.
Second Floor
Upstairs you'll find 3 bedrooms and a full bath. This front bedroom has both a closet on the right and a cozy reading nook on the left. The window looks east toward the Dome District, but best of all offers a view of Mt. Rainier!
The back bedroom is big and bright with built in dresser drawers and overlooks the back yard.
The upstairs full bath features a claw foot tub, a wide vanity with a good amount of counter space, and a window to the south.
This 3rd upstairs bedroom is all character with its vintage wallpaper, beadboard, and entry through the closet.
Partially Finished Basement
Let's head down to the partially finished basement with its separate entrance through an exterior doorway into the stairwell. In the finished portion of the basement you'll find this home office space where daylight comes in from the window looking out on the side garden.
This is the 5th bedroom in the home, also located in the basement, finished with carpet, and with access to a full bath right outside the door.
The 2nd full bath in the home, complete with a tub/shower combo, is set between the bedroom and the office. This makes a great set-up for guests or housemates!
As promised here’s a glimpse of the “no-kill bike shelter.” This is the 480 sq ft of unfinished space in the basement which is put to good use as a workshop, bike repair zone, and storage space.
Grounds
Garden space surrounds this home on its 12,000 sq ft lot. Full of life, flowers, fruit, and berries with evergreen and deciduous trees, you can’t miss the changing of the seasons in a yard like this where the plants tell the story.
Terraced flower beds lead up to the yard from the sidewalk and the big plum out front provides privacy on the covered porch.
This overhead view shows this urban homestead lot as an oasis of green and growing things.
If you explore the garden you’ll find several varieties of raspberries, blooming dahlias, apricots and apples, vegetable beds, and a multitude of other plants and trees.
Dahlias bloom beneath the apple tree with a picnic table beyond. It’s hard to believe this city is all around.
The back yard offers all kinds of gathering places for outdoor dining or afternoon breaks in the shade, and so much garden space.
This yard, abounding in trees and flowers is a place of play and a place of work, a garden to feed a family. We’ll see what the next stage brings.
More Information
For more information about this Craftsman home and Downtown Residential Zone property, call or text me, Michael Duggan, at 253-226-2787. I'll be happy to answer your questions about this home or the local real estate market in general.
And as suggested in the article above, we recommend contacting City of Tacoma Planning and Development Services for further details regarding zoning and development.






