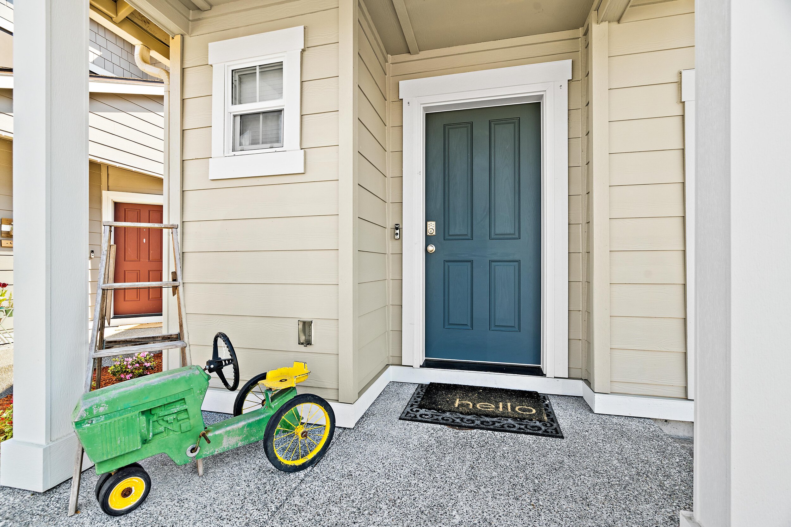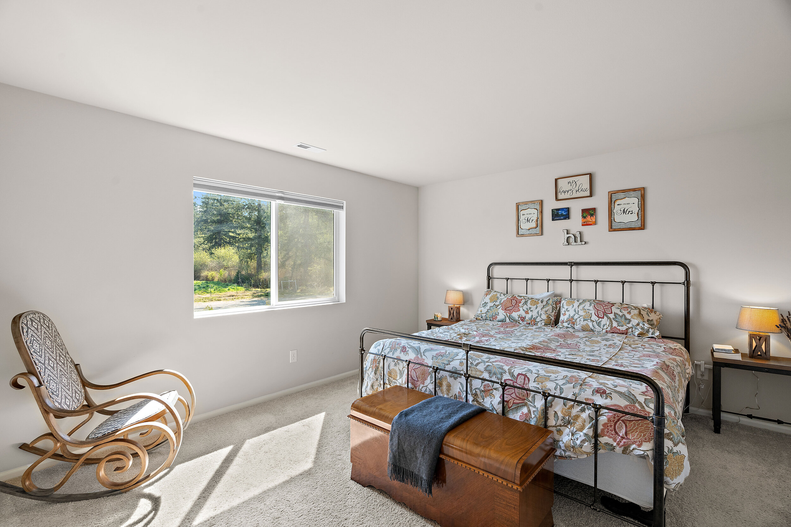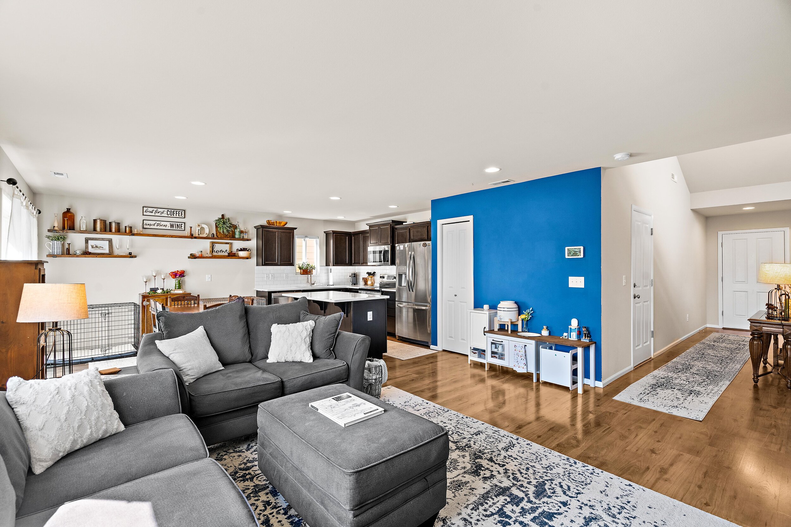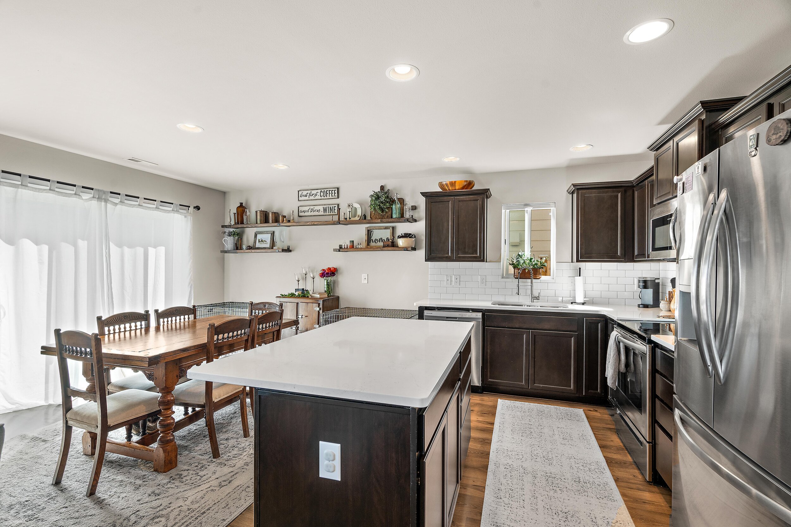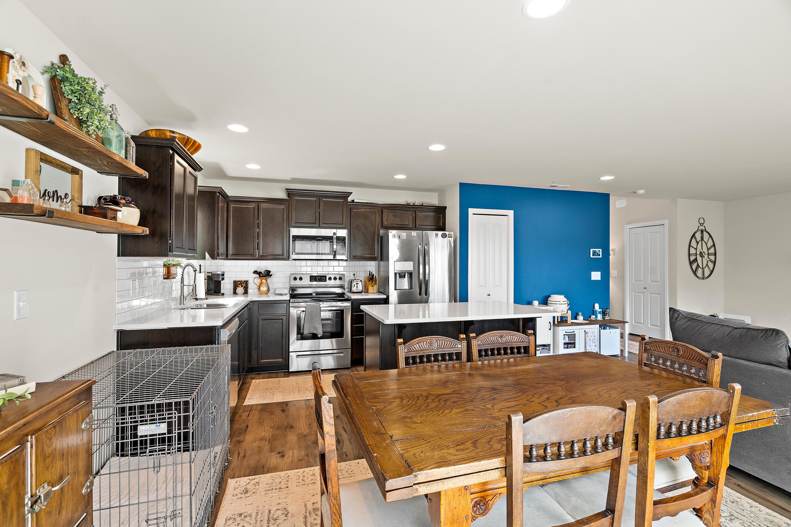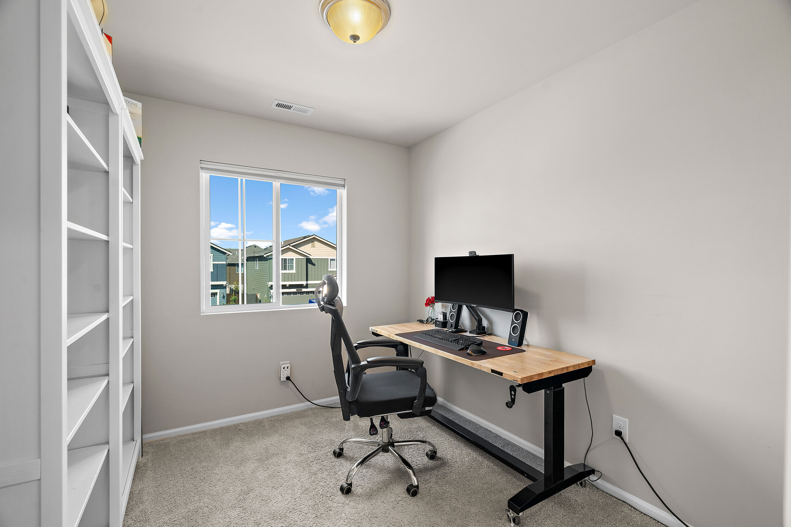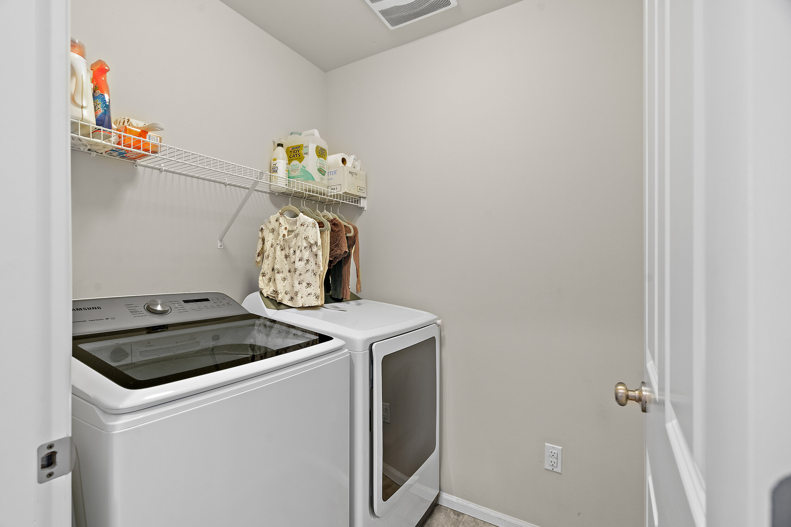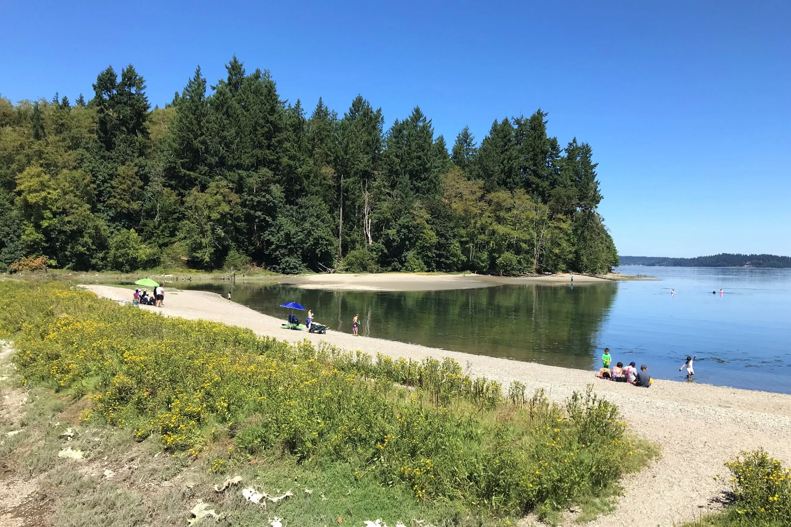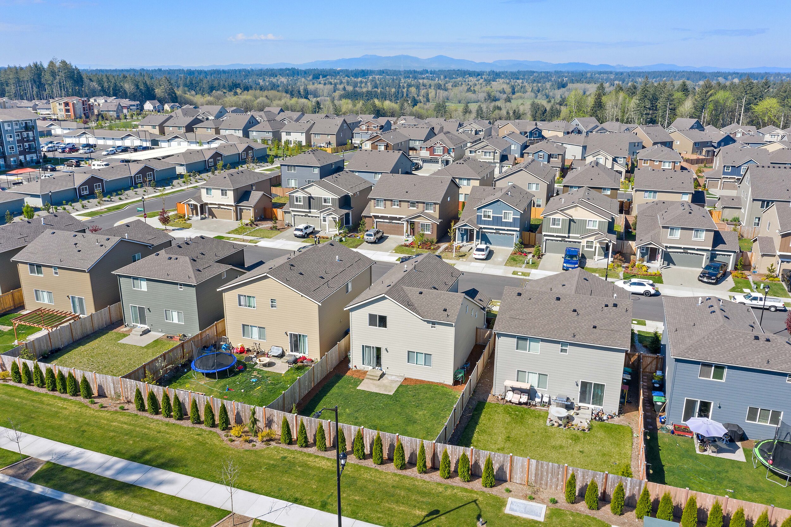2828 Mahogany St NE, Lacey
Listed $410,000/ Sold $471,000
4 Beds
2.25 Baths
1,620 Sq Ft
If you’re searching for a fresh, newly built home near Olympia and Joint Base Lewis-McChord—a home completely ready for you to move straight in, hang your pictures on the walls, and preheat the oven or fire up the grill for dinner—this Lacey home is about to check things off your list. From an open living space where everyone can come together for meals and movies, parties, and pizza night, to four upstairs bedrooms, you’ll find this house keeps meeting your needs. And one of those four bedrooms is a primary suite with a private 3/4 bath and walk-in closet (we’re guessing that was on the list too).
Brand new in spring 2019, this home hasn’t only been well maintained, it’s been improved in its first 2 years. The homeowners installed quartz counters in the kitchen and baths, a larger sink for the en suite bath, attractive wooden shelving in the dining room and a fence enclosing the back yard. What else have you been looking for? How about a 2-car garage, an easy ½ bath on the main floor, and sliding doors to the patio.
Waterfront parks, schools, groceries, dining and JBLM are all within 15 minutes. But really, most are much closer! Visit our location section to learn more about all the places you can get to from your door. We even calculated the distance and driving time to make it easy.
Continue on for the video tour, photos, details, and a list of 20 favorite destinations nearby.
Main Floor
Entry Hall
Half Bath
Living Room
Dining Area
Kitchen
Second Floor
Primary Suite with 3/4 Bath & Walk-in Closet
3 Additional Bedrooms
Full Bath
Laundry Room
Garage & Grounds
2-Car Attached Garage
Paved Driveway
Lawn & Landscaping
Fully Fenced Back Yard
Patio
Entry Hall & Half Bath
A covered front porch helps you greet guests and welcomes you home each day. Wipe your boots, shake the raindrops off your jacket, and come on in.
When you step through the front door you'll find a convenient half bath immediately on your left. The room is complete with a pedestal sink and toilet. This combination is sometimes called a "powder room." Whatever you want to call it, it's especially nice to have when friends drop by. That way your two upstairs bathrooms can be for family and this one is always clean and ready.
Before we head onward into the open living area notice the high ceilings and windows along the stairwell. These features offer light and a sense of spaciousness that makes stepping in the front door feel good. Just past the lamp in the hall you'll notice a door on the left. Open it to find a coat closet for stashing all the things you carry in the door with you. And there's crawlspace access through the closet floor.
Living Room
Step through the entry hall, past the open staircase, into the main gathering space of the home. Vinyl plank flooring, good light, and room for all. Area rugs warm up the living room floor, bringing color and helping to shape the room. That's just one way to define this open living space. Bring your comfy couches, recliner, coffee table, lamps, bookshelves, puzzles, games, aquarium, dog beds, bean bag chairs (hey, we don’t what you might like). Since the floor is continuous, extending from the hall into the living room, kitchen, and dining area there are no awkward divides. That means you can decide how to arrange things, where to place your furniture, how much space to leave for the dining table. Have some fun!
You’ll notice a door in the hallway. That’s your entrance to the garage. Coming and going is convenient and easy.
(Note: The mantelpiece and hearth do not remain with the home, it's a separate antique fixture painstakingly refinished and restored by the homeowners and will travel with them. We hope it provides some inspiration!)
Kitchen & Dining
Welcome to the kitchen where all the appliances are present, in good working order and ready for you to whip up a roast chicken (or PB&J). Keep in mind, everything in this home is just 2 years old or newer. The under-mount sink makes counter clean-up easy. If you haven't had one yet, you'll be sure to enjoy the change. If you’ve already become acquainted with the ease of under-mount sinks, you’ll be happy to see an old friend. The rounded countertop corners are a practical and attractive touch, and the tile backsplash and beautiful quartz provide a nice contrast to the dark wood of the cabinets. It’s a comfortable, open kitchen and the island adds a lot of prep space. Actually, the island provides a nice amount of additional cupboard storage too, and the overhang is the perfect spot for kitchen stools, so you can take a seat for a cup of coffee and a bowl of cereal, or stick your friend there so they stay out of your hair while you cook.
Bring your dining table and invite your favorite people for dinner. Smooth the wrinkles from your best tablecloth and light the candles. As you can see, this arrangement easily seats six, but there's space for more, so go ahead and throw a party, host a holiday, have a shindig. Place photos, heirlooms, or seasonal decorations on the wooden shelves along the wall to make the room truly your own.
Notice the door just to the right of the refrigerator. That's your pantry and it's in just the right spot for easy access when you're cooking dinner, hunting for a snack, or packing up a lunch.
Primary Suite with 3/4 Bath & Walk-in Closet
The 2nd floor is where you'll find all four bedrooms, including this comfortable primary suite. The largest of the four bedrooms, the primary suite has its own private 3/4 bath and walk-in closet. It faces east with a window overlooking the backyard. It’s set just a little bit apart, with the other three bedrooms, full bath, and laundry just down the hall.
Step from your bedroom into this private 3/4 bath. The homeowners installed a new quartz countertop and larger sink for the vanity. There's an easy-to-clean shower surround, good storage in the vanity cabinet, and a walk-in closet just ahead on the left. You can spot its reflection in the long mirror. A walk-in closet with built-in shelves and racks—along with plenty of space for dressers in the bedroom—will keep you and your garments organized.
3 Additional Bedrooms
Step back out into the upstairs hall to find the 3 other bedrooms, including this sweet room with a soft green accent wall and decorative panels. The closet is open with a shelving structure installed, but the doors are safely stored in the garage for whenever you'd like to use them.
This front bedroom with a west-facing window overlooking the neighborhood is perfect for live-in family or guests. It fits any standard size bed you’d like to bring in and the neutral tones seen throughout the house invite any color scheme you’d like to introduce with bedding, curtains, cushions, or rugs.
The 4th bedroom, also at the front of the house, is currently arranged as a workspace. The homeowners extended the cable line to this room to make it work really well as a home office, but it's all set to be a bedroom as well. It all depends on the size of your household and what you need. Make it work for you.
Full Bath
In the hall outside the 2nd floor bedrooms you'll find a full bath. This bathroom also features the brand new quartz countertop found throughout the home. With a shower/tub combo, and a good sized vanity, this bathroom has all you need. Since there’s a half bath downstairs for friends who drop by, you don’t have to think twice about a toothpaste smudge here and there or the towels looking just right. Maybe you don’t think twice about that anyway; stay that way!
Laundry Room
This convenient laundry room found at the top of the stairs is all set with a washer and dryer and completes the 2nd floor. If you’ve seen our home articles before, you know we can appreciate a laundry room. It’s fine if it’s down in the basement or out in the garage. I mean, just be grateful you can do laundry at home, right? But when you can have a space set aside just for the washer and dryer, a space that’s easy to reach without even putting on your slippers, then it’s time to really get excited. Go ahead, get excited.
Garage & Grounds
From a manageable front yard with tidy beauty bark, a touch of green lawn, and some pretty plantings, to the fully fenced back yard with room to move, the outdoors here is easy and low-maintenance. Sliding glass doors open from the dining room to a patio where we suggest placing your bbq or a set of deck chairs. Since the back is fully fenced, it's a safe and secure place to run and play (no worries about runaway pups here!). So if you have a four-legged companion, or you're planning to bring one home, you'll be grateful for this backyard space. It’s nice to have the simple lawn, but there's also room for garden beds, some outdoor furniture, maybe even a toolshed. Again, it’s all up to you. Make it yours.
Park in the 2-car garage or in the paved driveway. Bring bikes and camping gear, fishing gear, or exercise gear. You’ll find a spot for it.
Location
Image from Tolmie State Park less than 6 miles from home, get your Discover Pass and pack a picnic for the beach.
2828 NE Mahogany is the 3rd home from the right. All the houses nearby are new and with construction finished, it's a pretty quiet place to live.
Set in a neighborhood of new houses with a community playground just down the street, this 2019 D.R. Horton home is part of the Pacific Northwest City of Lacey. Lacey is tucked between Olympia—Washington’s capitol city—and Joint Base Lewis-McChord, a place that brings a lot of people to the northwest to stay.
The family calling this house home have loved how easy it is to get all kinds of places from their door. Pick up groceries from a variety of grocery shops under 10 minutes’ way, or make a special list and head to the Olympia Farmers Market when you want fresh summer berries, local honey, cherry tomatoes, and the friendly bustle of outdoor shopping. You’ll be moving in just in time for summer in the South Puget Sound, so be ready to explore saltwater beaches and conifer-shaded trails at Tolmie State Park and the Billy Frank Jr. Nisqually National Wildlife Refuge. Schools and playgrounds are close by, local pubs are close by, hardware stores are close by—you’re starting to get the idea.
Image from The Olympia Farmers Market - Open Thursday to Sunday, 10 am - 3 pm, the market pavilion keeps you covered in all weather, but the array of fresh produce, flowers, seafood, and baked goods would be worth a few drops of rain.
If you’re heading here for Joint Base Lewis McChord, you won’t be alone. With the base just a few minutes away on I-5, you’ll find quite a few military families calling this community home. The homeowners have enjoyed noticing the neighborhood fill up with kids in the afternoon when school lets out. Put on some bike helmets and ride around the neighborhood, or maybe just leave it all behind and head to the beach.
Take a look at our list of 20 local destinations to get an even better idea of where this home and neighborhood fit in the wider community. Go ahead and explore!
Image from the Billy Frank Jr. Nisqually National Wildlife Refuge - Olympic Mountain views, boardwalk trails, birdwatching, and educational opportunities just 10 minutes from home.
20 Destinations Nearby - Distance & Driving Time Calculated from Mahogany St NE
Cities, Towns & The Base
Downtown Olympia - 8.4 miles, 12 minutes
Joint Base Lewis-McChord - 10.7 miles, 15 minutes
Downtown Tacoma - 25 miles, 30 minutes
Image from North West Meats - Just 8 minutes from home, this full-service butcher shop is locally owned and offers a wide range of local, grass fed, and organic meats.
Groceries & Supplies - driving time calculated
Cabela’s - 0.8 miles, 3 minutes
Costco - 2.1 miles, 8 minutes
North West Meats - 3.6 miles, 8 minutes
WinCo Foods - 3.2 miles, 9 minutes
Olympia Farmers Market - 8.7 miles, 17 minutes
Image from Top Rung Brewing Company - One more small, locally owned business to support when you move in. Head to the local brewery!
Schools - driving time calculated
Pleasant Glade Elementary School - 3.1 miles, 6 minutes
Chinook Middle School - 3 miles, 6 minutes
North Thurston High School - 3.5 miles, 8 minutes
Parks & Activities
Gateway Park - 0.4 miles, 2 minutes by car, 8 minutes on foot
Hawks Prairie Golf Course - 4 miles, 8 minutes
Nisqually National Wildlife Refuge - 4.5 miles, 10 minutes
Tolmie State Park - 5.6 miles, 12 minutes
Hands On Children’s Museum - 8.8 miles, 15 minutes
Dining & Drinks
Top Rung Brewing Company - 1.9 miles, 4 minutes
The Ram Restaurant & Brewery - 2 miles, 7 minutes
Juniper Coffee Co. - 2.7 miles, 6 minutes
Curry Corner - 3.6 miles, 8 minutes
More Information From the Listing Agent
Come see this 4 bedroom Lacey home in person to get a feel for the layout, style, size, and location.
And feel free to call or text me, Michael Duggan, at 253-226-2787. I’ll be happy to answer your questions about this property, or talk with you about Tacoma and the local real estate market in general.



