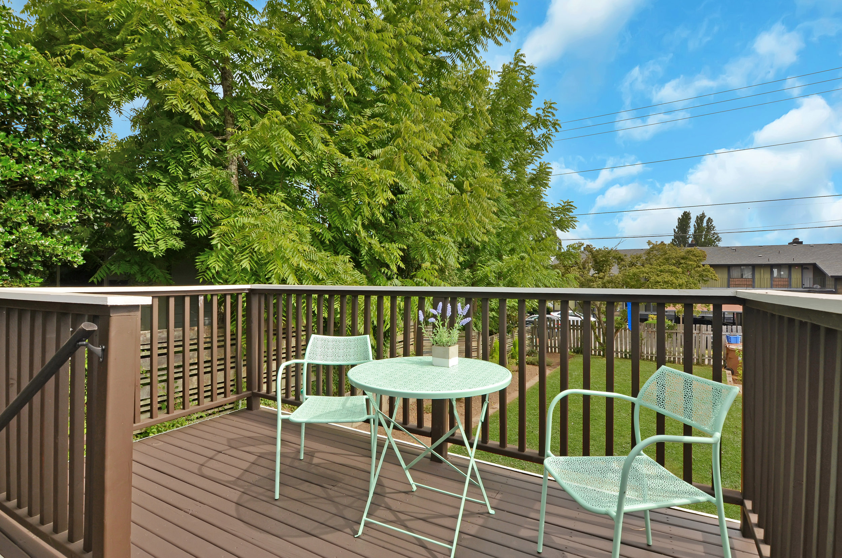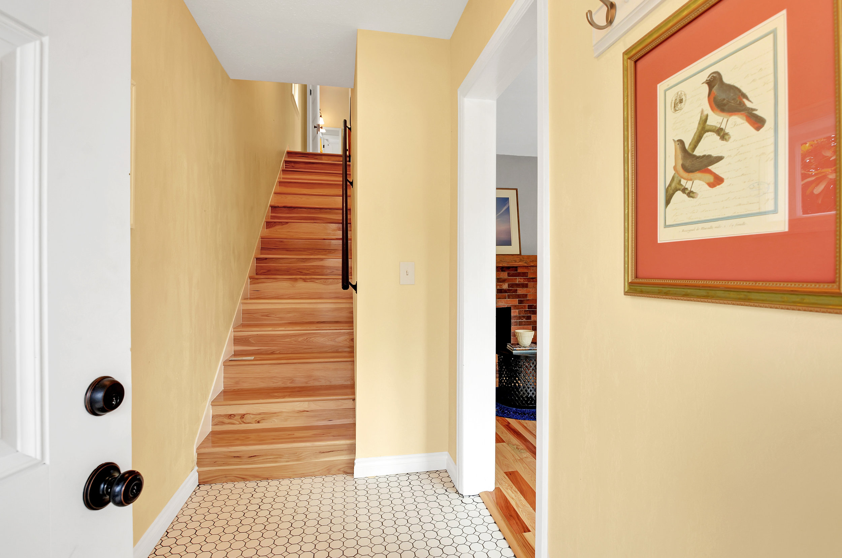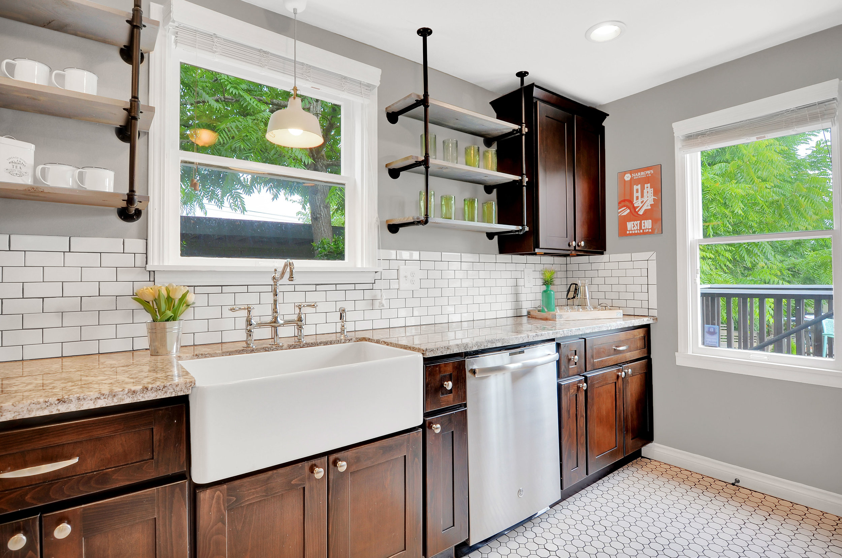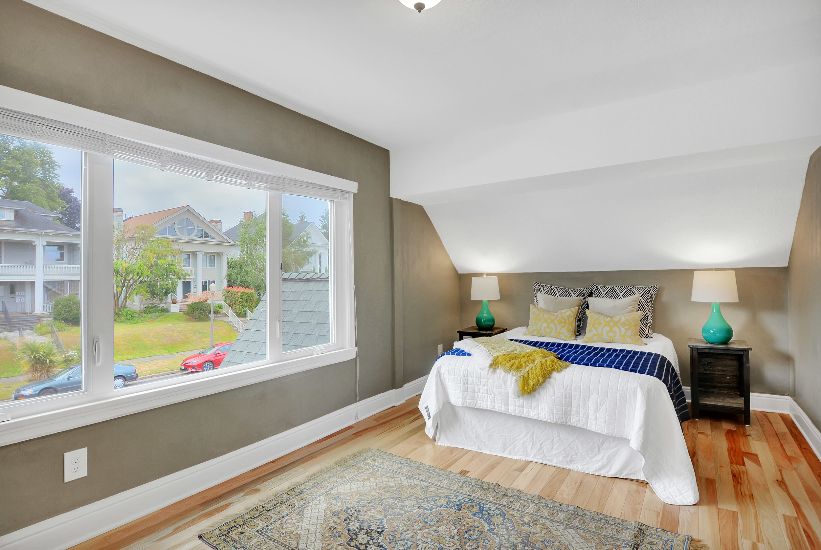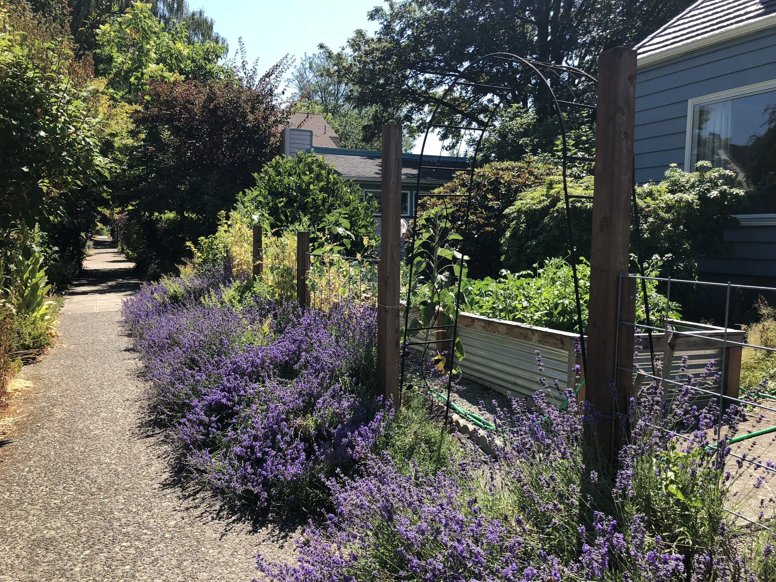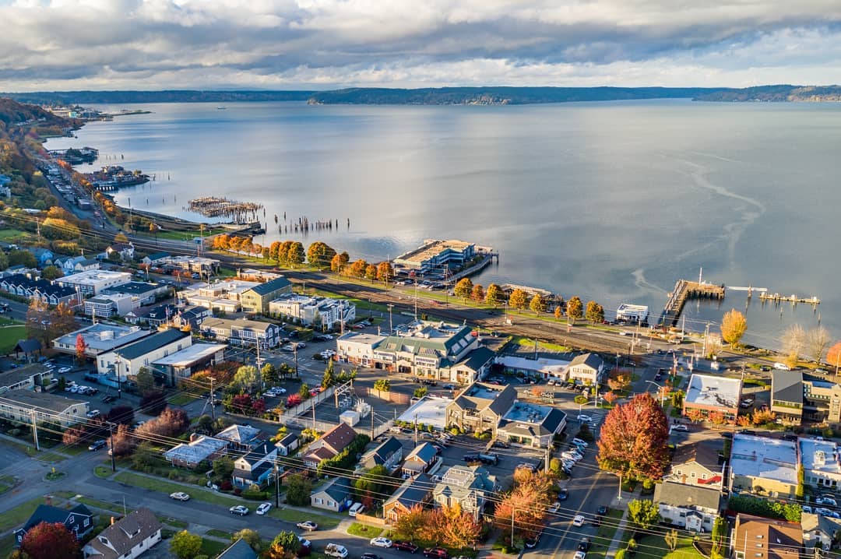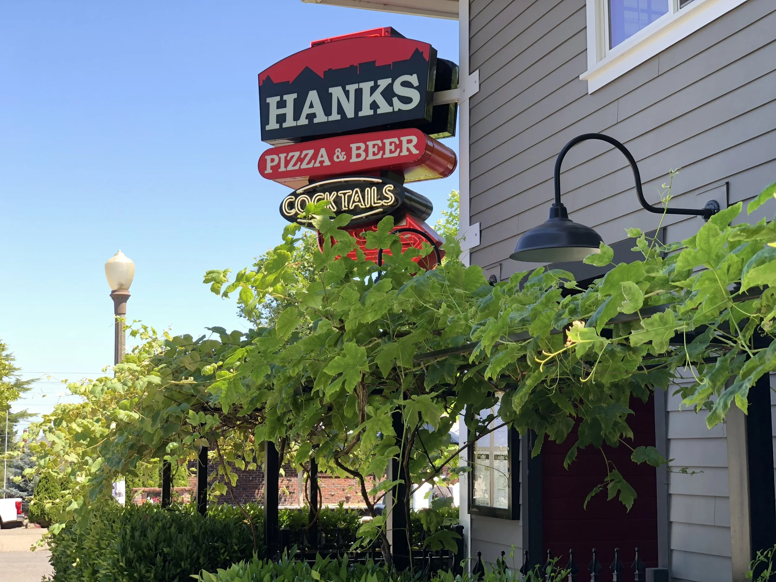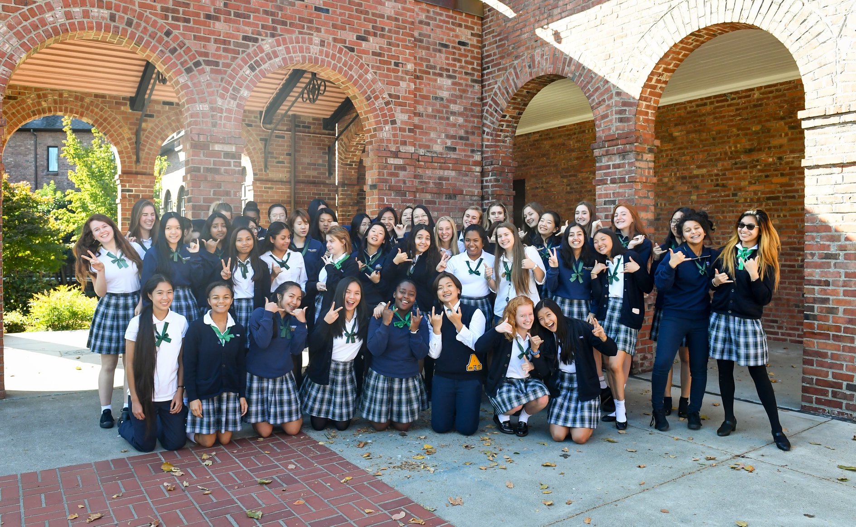$555,000
3 Beds
3 Baths
2,262 Sq Ft (924 Unfinished)
1011 N K St, Tacoma
Set in the North Slope Historic Distict this remodeled home with classic farmhouse style is a beauty. With 3 full bathrooms, 3 bedrooms, and an office, it’s a home for family, a home for friends, a place of welcome, with room to feel comfortable. Hickory hardwood floors, archways, exposed brick, and a butler’s pantry bring the charm of the old days, while updated plumbing and wiring set your mind at ease. Even with the updates, you can almost feel the stories lived and told over the last century in this historic residence, officially known as the Joseph M. Hargis Home. The home was fully remodeled in 2016, so if you’re looking for a project, you might need to find another house. Or, focus on the basement and dream about all the possibilities there with the carriage door leading to the fenced back yard. But we’re getting ahead of ourselves. Let’s stay inside for a minute where the kitchen combines vintage and modern elements: white tile, farmhouse sink, gas range, industrial pipe shelving, and stone countertops. Upstairs the hardwoods continue where a landing connects the en suite bedroom, the 2 additional bedrooms, and the 3rd full bath. We think you’ll like it up there.
Park your car in the garage or paved driveway and walk, bike, roll, or mosey on down to the waterfront. You could also stroll over to Stadium for groceries, drinks, a loop around Wright Park, or dinner out.
Continue on for the video tour, photos, neighborhood highlights (including travel time/distance to a list of Tacoma favorites), and many more details about this home.
Main Floor
Entry
Living Room
Dining Room
Kitchen
Butler’s Pantry
Office/Guest Room
Full Bathroom
Second Floor
En Suite Bedroom with Full Bath
2 Additional Bedrooms
Full Bathroom
Basement
Laundry
Storage Space
Carriage Door to Back Yard
Outside
Fully Fenced Back Yard
Single Car Detached Garage
Paved Driveway for Off Street Parking
Deck
Front lawn & Planting Strip
Entry
Welcome. Stop a moment to slip off your shoes and set down your bags in the tiled entry, then head up the hardwood staircase to the bedrooms, or take a right through the cased opening into the living room.
Living Room
The fireplace creates a cozy corner. Add a book shelf and bring a comfy chair.
This living room is a room for enjoyment. Enjoy company and conversation, a quiet book, a nap. Bring your piano and guitars and enjoy some music, bring your rugs and your pet’s bed and enjoy comfort. Hang your paintings and photographs and enjoy memories. The fireplace with its brick hearth and wood mantle are an invitation to sit and stay awhile, a warm reminder of the old days. So don’t rush, stay put.
Living room windows overlook North K St, bringing light in from the front and corner.
Dining Room
Rustic planking gives this formal dining room character. The dining room connects to the living room and kitchen with a doorway into the office and full bath.
When you’re ready, step under the graceful archway from the living room into the dining room. This room is sort of the heart of the main floor, it's the place where all the rooms meet. You can move through to the kitchen, or on into the office, and the full bath. But it’s not just a room to move through, it’s a pretty room in its own right with rustic planking on one wall, and exposed brick from the chimney back on the other. These textured surfaces work nicely with the hickory hardwoods, simple trim, and smooth ceilings.
There’s space here for festive celebratory dinners, but it’s not too formal for pancake breakfast, or grilled cheese. The important thing is, you can sit down here and share food with family and friends.
There's plenty of texture and interest in this dining room with the exposed brick, graceful archway, and rustic planking on the wall. Set up candles and a mini bar display on the the chimney back.
Kitchen & Butler’s Pantry
We love this kitchen: octagonal tile flooring, subway tile backsplash, stone counters, gas range, farmhouse sink, and industrial pipe shelving.
Kitchen is fully equipped with a gas range/oven with hood vent, refrigerator, microwave, and dishwasher.
This kitchen combines vintage and modern elements nicely. The octagonal tile floor and white tile backsplash are classic and pretty, while industrial pipe shelves add a more urban element, and the stone counters gleam. Gleaming sounds really fancy, but it’s also easy to clean these surfaces, especially considering the undermount sink - no raised edge or gummy caulk. And it’s not just any old sink, it’s a beautiful deep, farmhouse sink.
Cook up a storm on the gas range. There’s a hood vent above and windows open too for even more ventilation. And don’t forget the butler’s pantry! It extends the kitchen storage space, is quaint, and old-timey, and practical too. Unfortunately, there’s no butler included (this is the North Slope, not Downton Abbey, after all).
The farmhouse sink is deep and classic. Enjoy good window light, and step right out onto the deck through the back door.
You'll notice an archway into the butler's pantry just off the kitchen for additional storage - a practical and charming feature from the old days. Just beyond the pantry, find the stairs to the basement.
Office & Main Floor Full Bath
This main floor office is located right off the dining room and includes a full bath. This would make a wonderful guest room or home office, especially with the bathroom right there. No matter how you choose to use this room, it adds flexibility to the home, a quiet space right on the main floor.
1 of 3 full baths in the house, find this one right through the office. With tile floor, tile tub/shower surround, and a solid vanity with storage drawers and cupboard. Soft gray and white allow for any colors to come in. Keep it neutral, or brighten things up with your shower curtain and towels.
En Suite Bedroom with Full Bath
The upstairs includes 3 bedrooms and 2 full bathrooms. This bedroom includes a private full bath and overlooks North K Street.
All 3 bedrooms are upstairs, set apart as a place of rest. The largest bedroom features an en suite full bath. This is such a nice feature for privacy. The other upstairs bedrooms share a full bath in the hall, so there are plenty of places for kids, guests, or housemates.
The en suite bedroom overlooks N K St. The closet is fairly low, but is long and set-up nicely with shelves and closet rod, as well as its own window.
Hickory hardwoods continue throughout the second floor bedrooms and landing.
This is the largest of the bedrooms with its private full bath. The doorway on the left leads out to the landing area.
The private full bath has a tile floor, and tile in the shower/tub combo with a classic white vanity and mirror.
2 Additional Bedrooms
The 2nd of 3 bedrooms, perfect for kids, teens, or guests with a cozy curved ceiling and hardwood floors.
The 3rd bedroom also features the hickory hardwoods found throughout the home. Another room that's perfect for kids or guests.
Upstairs Full Bath
The 3rd full bath is located upstairs off the landing for easy access from the bedrooms. Find the same octagonal floor tile and white subway tile shower/tub area.
Basement with Laundry
The basement is spacious and clean. This is 924 square feet of unfinished space with a carriage door that opens to the fenced back yard. So think about how you’ll use it! There's opportunity for organized storage, workshop space, or even for finishing for additional living space down here.
The laundry area is located in the basement with a large, practical utility sink beside.
Outside
From the kitchen step out onto deck with stairs down to the fenced back yard. Have some fresh air with your coffee in the morning, squeeze a lemon into your iced tea and take an afternoon break in the sunshine, pour a glass of wine and sit out on a warm evening (we have lots of ideas, and I’m sure you do too).
The fully fenced back yard is spacious with lawn, access to the one car garage, room to garden, play fetch with pups, bbq, and run around. This is a low-maintenance yard, but one with lots of possibility. Add raised beds, plant a flowering border, grow an herb garden, maybe build a patio for even more outdoor dining space, do chalk art in the paved drive. It’s good to have options!
A gate opens from the alley to the paved drive leading up to the basement carriage door. Don’t forget there’s a front lawn too, and a planting strip between the sidewalk and the street. So there are even more places to plant and grow.
The North Slope Historic District is a neighborhood of friendly sidewalks, summer gardens, and wide front porches.
Location
Image from Over Tacoma - The Old Town Dock is just 1 mile down the hill from 1011 N K St.
Hanks is a North Tacoma favorite for drinks on the patio and pizza too! Plus it’s a 7 minute walk from 1011 N K.
If you've made it this far, you might be in love with this house, or maybe you have a soft spot for Tacoma, it could be you just like reading and looking at photos, or you can’t sleep. In any case here you are, so we’ll tell you a little about the neighborhood. This Tudor cottage or farmhouse style home, originally built in 1903 or 1904 (depending on the source), is set in Tacoma's Historic North Slope District; one of the largest historic districts in the state! Those who know the neighborhood love it for its architectural variety, its proximity to the restaurants and amenities of the Stadium District and the Proctor District, and its special perch above Old Town and the waterfront. This is a neighborhood worth exploring, a place to wander on summer evenings. Think of garden paths, wide front porches, deep eaves, pleasant doorways, and glimpses into private backyards. You can learn more about this neighborhood on the Tacoma North Slope Historic District Facebook Group page and read about this and Tacoma’s other Historic Districts on the City of Tacoma’s site. We’re not trying to give you homework, but there’s so much to learn!
Image from Indo Asian Street Eatery - Just one mile from home, this Asian fusion restaurant serves up delicious noodles and nice drinks too.
When you’re done immersing yourself in the history of the neighborhood, get some fresh air with a walk down the hill to the beach. If you really need to stretch your legs you can continue north along Ruston Way and all the way to Owen Beach at Point Defiance Park! Or, once you make it down the hill to Old Town, just sit a while with a cup of coffee at the Spar Cafe, Starbucks, or Montamara Kitchen.
Walk everywhere, drive easily when you're in a hurry, take the bike out; you won't go far to find a cocktail or brunch. Take a look at walking and driving times to some Tacoma favorites within easy reach.
Image from Annie Wright Schools - Annie Wright’s scenic campus is just 0.4 miles from 1011 N K.
From Home on Foot - Within a Mile
Image from Stadium Thriftway - Specialty groceries and staples less than a mile from home.
North Slope Historic District Park: 0.2 miles/3 minutes
Hanks Bar & Pizza: 0.3 miles/7 minutes
Annie Wright Schools: 0.4 miles/9 minutes
Evolve Home & Apparel: 0.5 miles/9 minutes
MultiCare Tacoma General Hospital: 0.7 miles/13 minutes
The Tacoma Little Theater: 0.7 miles/14 minutes
Bluebeard Coffee Roasters: 0.7 miles/15 minutes
Wright Park: 0.8 miles/15 min
The Spar: 0.9 miles/17 minutes
Stadium Thriftway: 0.9 miles/17 minutes
Mud Bay: 0.9 miles/17 minutes
Indo Street Eatery: 1 mile/18 minutes
Stadium High School: 1 mile/19 minutes
University of Puget Sound: 1 mile/19 minutes
Old Town Dock & Jack Hyde Park: 1 mile/19 minutes
Cook’s Tavern: 1 mile/20 minutes
From Home by Car
Grand Cinema & Corina Bakery: 1.3 miles/6 minutes
Wheelock Library: 1.4 miles/4 minutes
McMenamins Elks Temple: 1.5 miles/6 minutes
Metropolitan Market: 1.5 miles/4 minutes
Tacoma Art Museum: 2.3 miles/10 minutes
Point Ruston: 3.4 miles/11 minutes
Open House & More Information
Open House: come see it in person this weekend!
Saturday, July 13th, 10 am - 12 pm
Sunday, July 14th, 12 - 2 pm
Saturday, July 20th, 2 - 4 pm
In the meantime, for more information about this beautiful North Slope farmhouse, call or text me, Michael Duggan, at 253-226-2787. I'll be happy to answer your questions about this home or the local real estate market in general.






