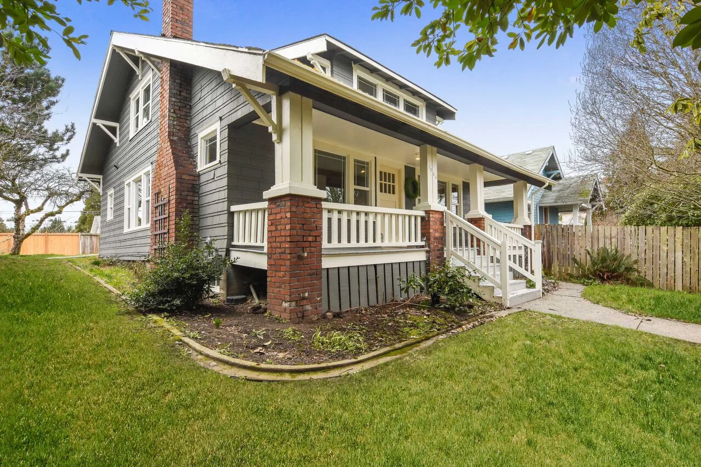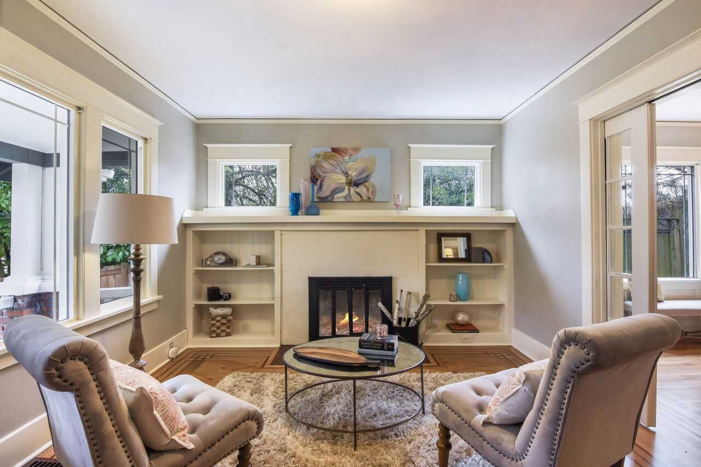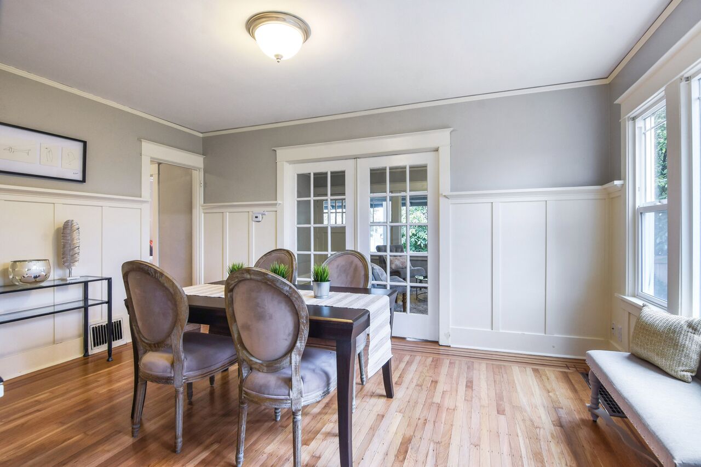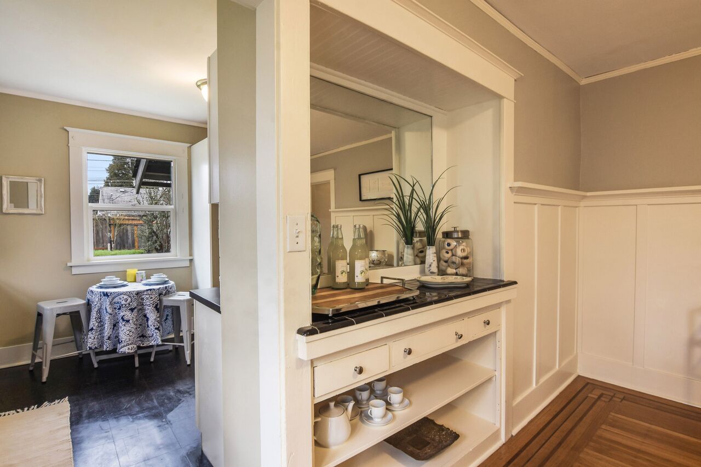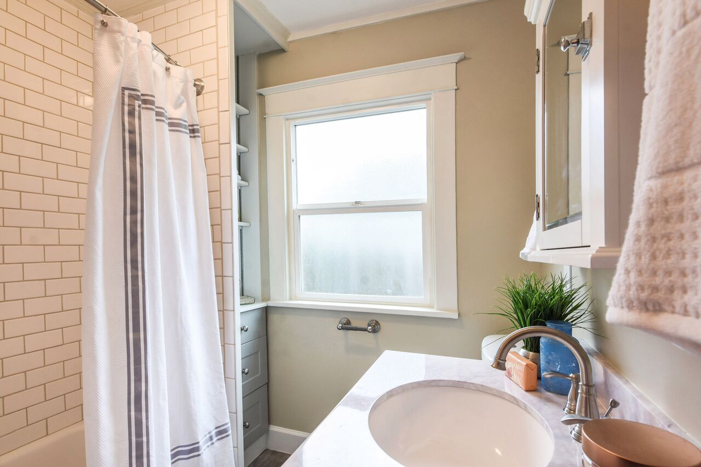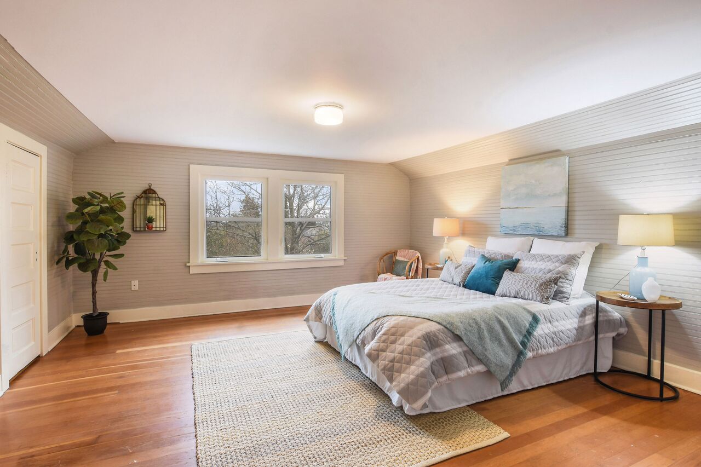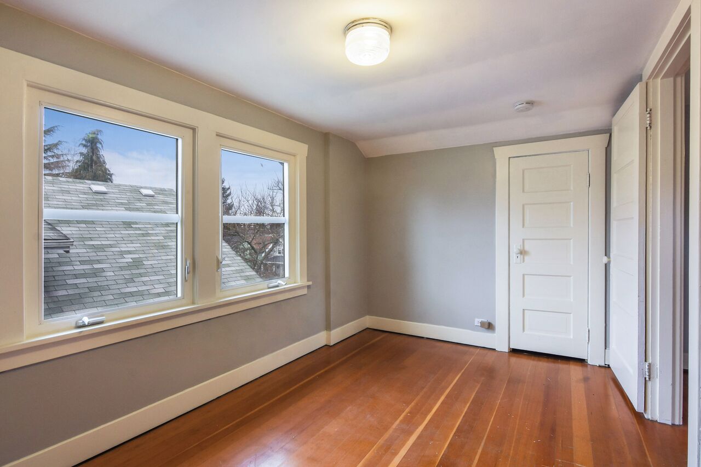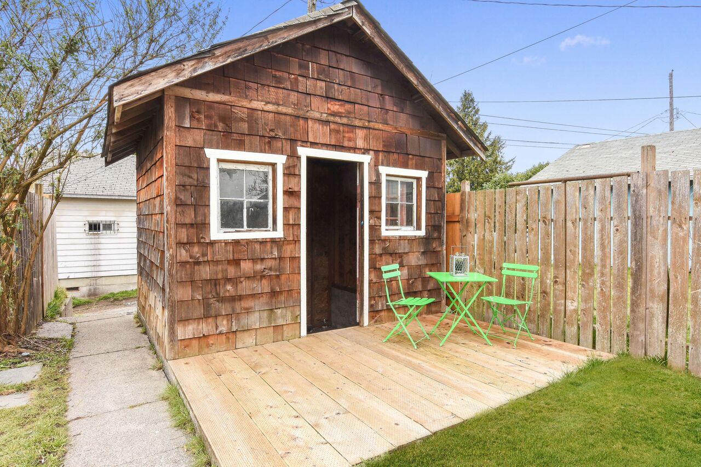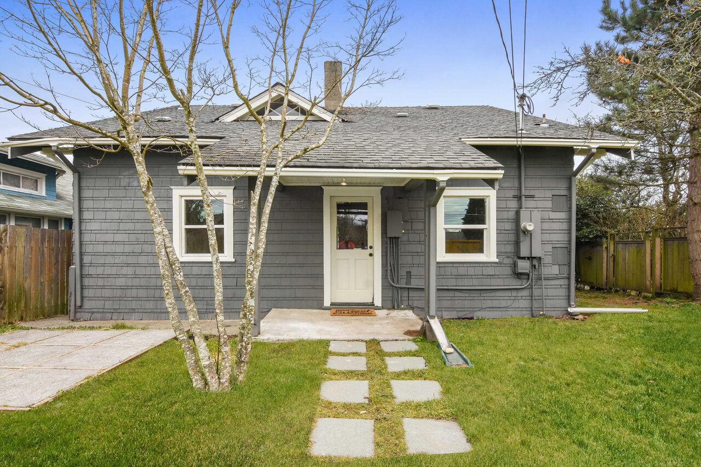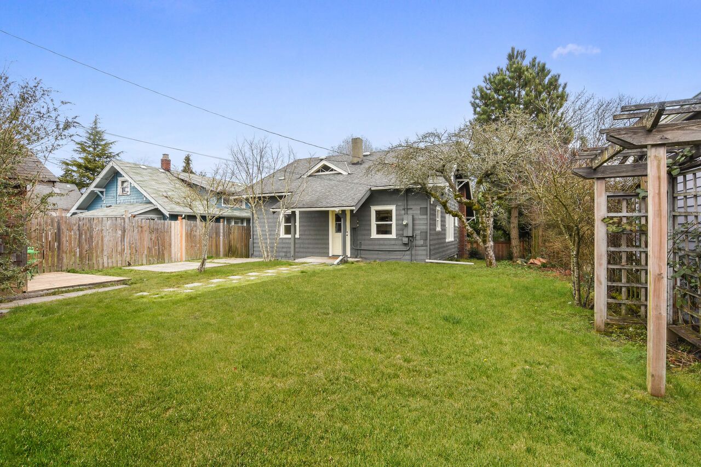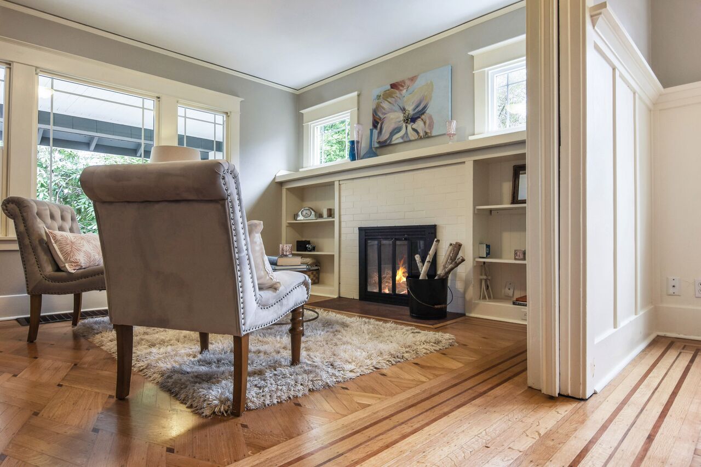Listed $295,000/Sold $370,000
4 beds
1 bath
1,642 sq ft (plus 600 unfinished)
1946 S Sheridan Ave, Tacoma
The detailed, dedicated carpentry of days gone by comes to life in this Craftsman home in Tacoma's Hilltop Neighborhood. Set high above the sidewalk and street, the wide, old-fashioned, glass-of-iced-tea-on-a-summer's-day style front porch stretches the width of the house to welcome you.
Step inside. Built in 1919, the unique craftsmanship of this home is immediately evident: custom hardwood oak floors underfoot inlaid with maple, built-ins nestled against the fireplace, windows gleaming over the mantle. More windows look out over the front porch to the rhododendron and pussy willow reaching overhead. Glass pocket doors lead into a bright dining room beyond.
Don't rush through the dining room to see what's next. Stop here and see the multicolored hardwoods in stripes and patterns around the edges and in the corners beneath your feet. Notice the wainscot, the built-in buffet with shelves beneath to display treasured dishes, the wide windows, the elegant trim. And it's an easy couple of steps into the updated kitchen.
Original details and updates come together seamlessly here. Windows over the sink, on the back wall, and in the backdoor, along with new white cabinets, and white subway tile make the kitchen shine, while dark vinyl floors and countertops provide contrast and balance. The new dishwasher and new gas cookstove gleam. There's even a little corner for a small breakfast table (but if you take all your meals in the beautiful dining room adjacent, we won't blame you).
The updated full bath with charcoal hardwood-style laminate flooring and white tile to the ceiling in the shower/bath can take on any color scheme. There's storage in the vanity and behind the mirror, as well as a set of drawers and shelves in the back corner. No space is wasted in this pretty and practical bathroom.
Two bedrooms laid with richly colored original fir floors, one overlooking the cozy front porch, the other with a view to the backyard, complete the main floor. Pick a room and stay a while, or head up the staircase to see what's above.
A triangular window with a peek-a-boo view of the Hilltop's rooftops and steeples lights the upstairs landing. Two more bedrooms and one additional room live upstairs. One bedroom is larger with quaint beadboard walls and plenty of space for a big bed, while the other is more snug; a perfect spot for kids or a guest. Both are completed by fir floors and updated windows bringing in generous light. The third room is for your imagination. Beadboard on the walls and the curved ceiling, fir floors underfoot, a long row of windows, and space for a den, a playroom, or studio, all perched high above the street.
Outdoors, besides the front porch where a swing and cushioned chairs belong, there's a backyard to enjoy. A shingled storage shed for mowers, rakes, buckets, and trowels borders the alley. It has its own little wooden patio. Nearby, a paved patio offers another spot for lounge chairs and picnic tables. A trellis and green lawn with paving stones leading to the kitchen door finish off this sweet yard, with room to spare for gardens or raised beds.
The Hilltop Neighborhood, where you find this home, is a diverse community set on the hill above Tacoma's downtown. Churches dot the corners, the recently beautifully renovated McCarver Elementary School and its playground are just a few blocks away. St. Joseph's Hospital and Community Healthcare's Hilltop Regional Health Center are close by. There's even a Link light rail project in the works, to be completed in 2022. Find some green space at People's Park, get to know your neighbors at the People's Community Center, and enjoy the annual Hilltop Street Fair every August.
The heart of the Hilltop's business district stretches between S. 19th and S. 9th on MLK Way. Favorites on MLK include The Fish House Cafe, a tiny blue restaurant serving fried fish and shrimp baskets for decades, Johnson's Candy Company (since 1949!), Pho Bac and Pho King offering inexpensive Vietnamese food. Newer additions to the street like Red Elm Cafe, 2nd Cycle Community Cycle Center, and bars like The Eleven Eleven Bar and Zodiac Supper Club indicate the changing character of this area.
I'll be hosting an open house this Saturday, March 10th from 1-3 pm and I'd love to see you. In the meantime, for more information about this charming Craftsman, call or text me at 253-226-2787.

